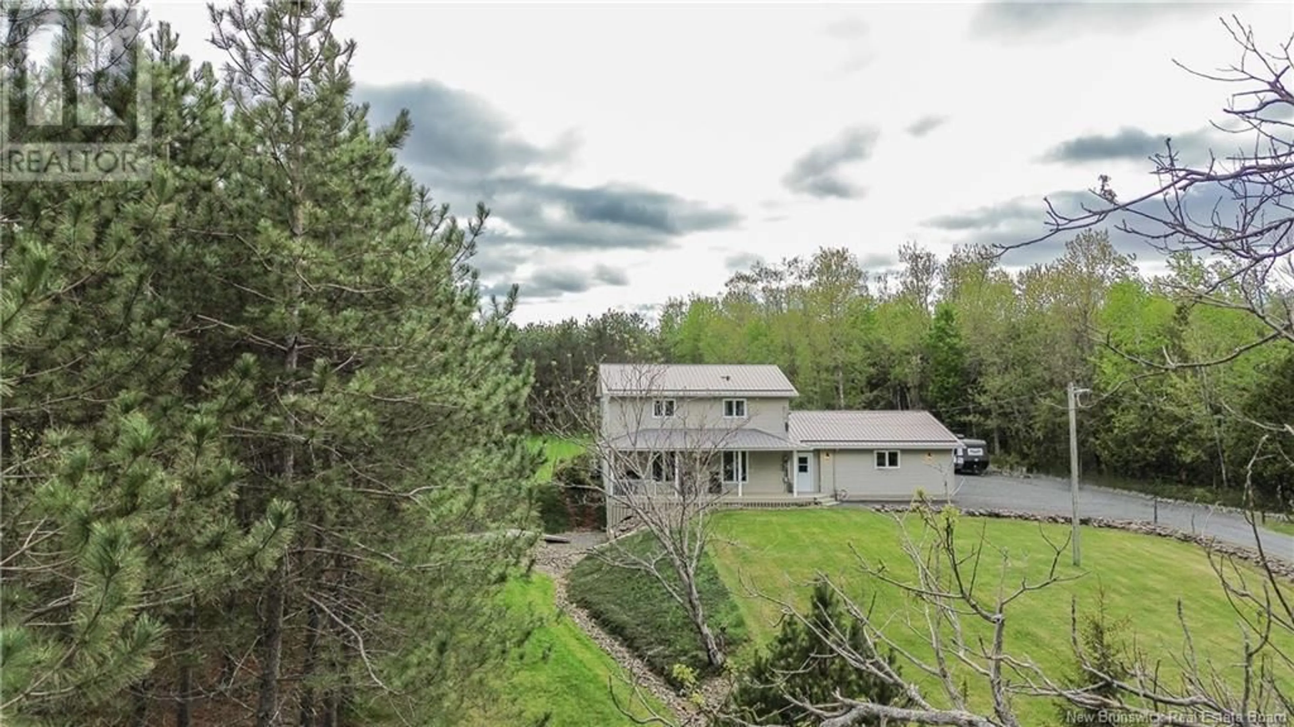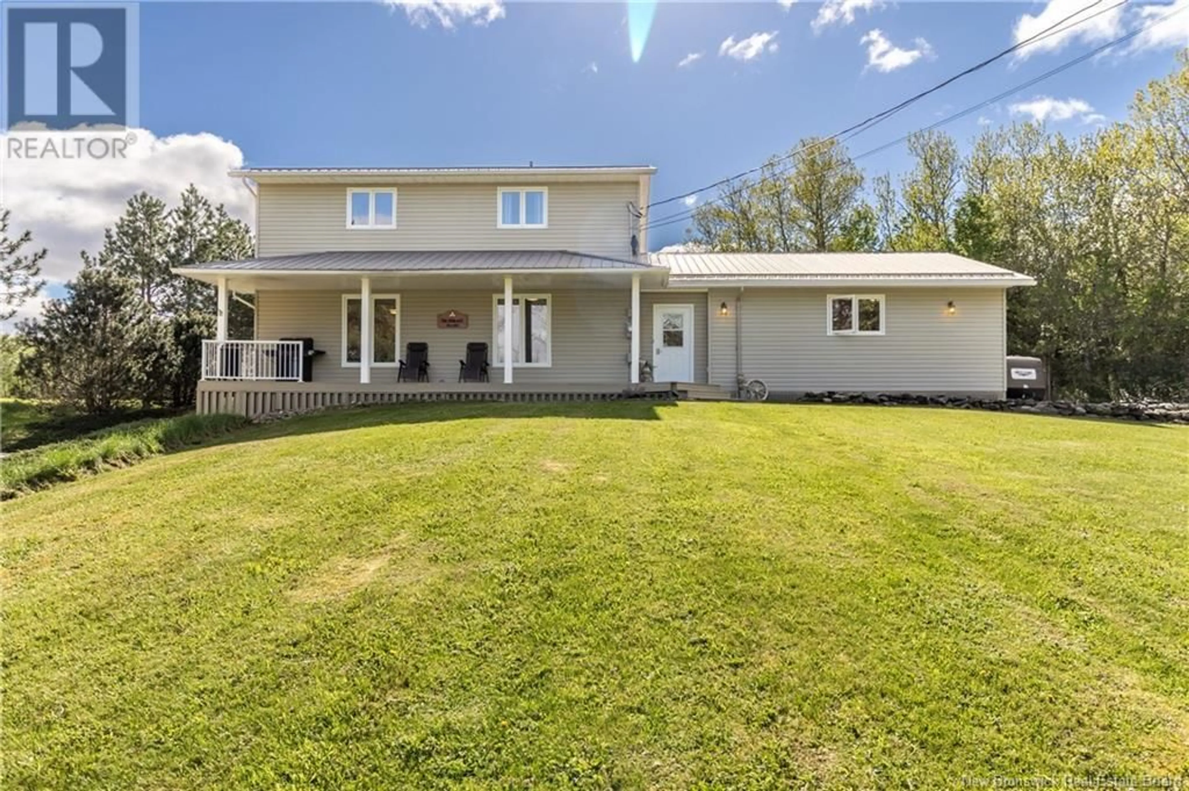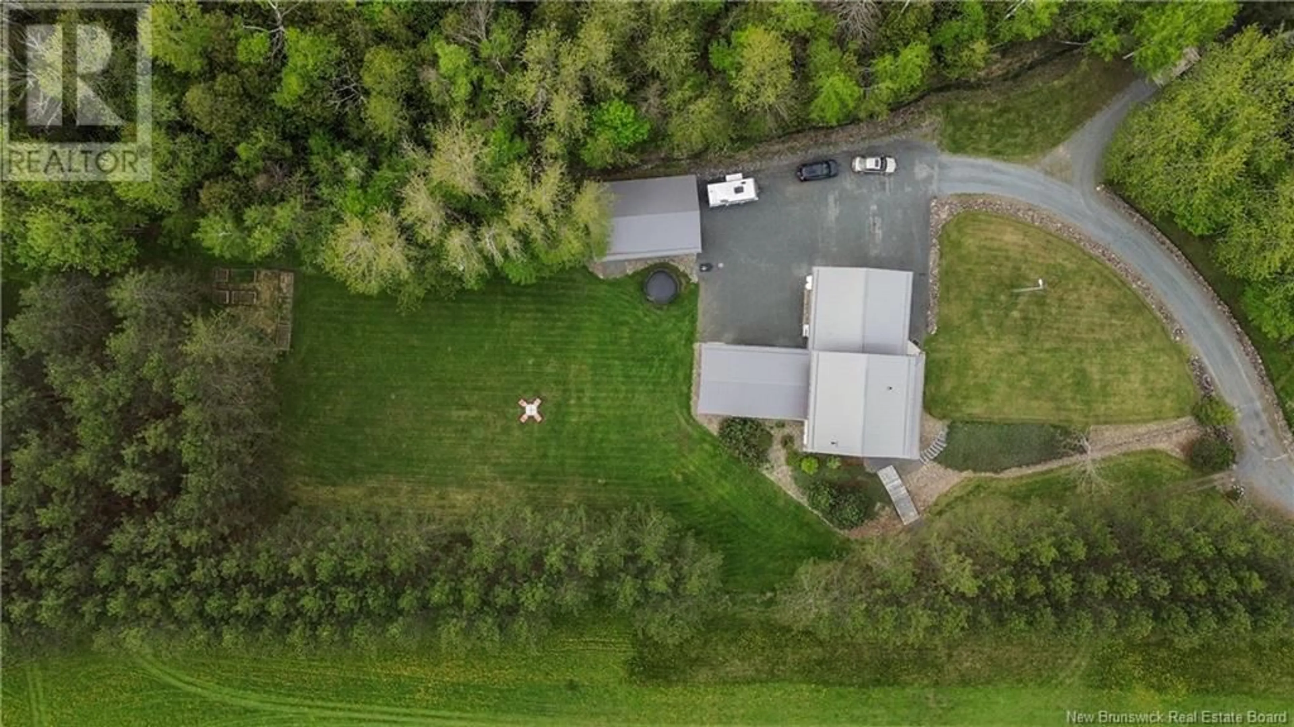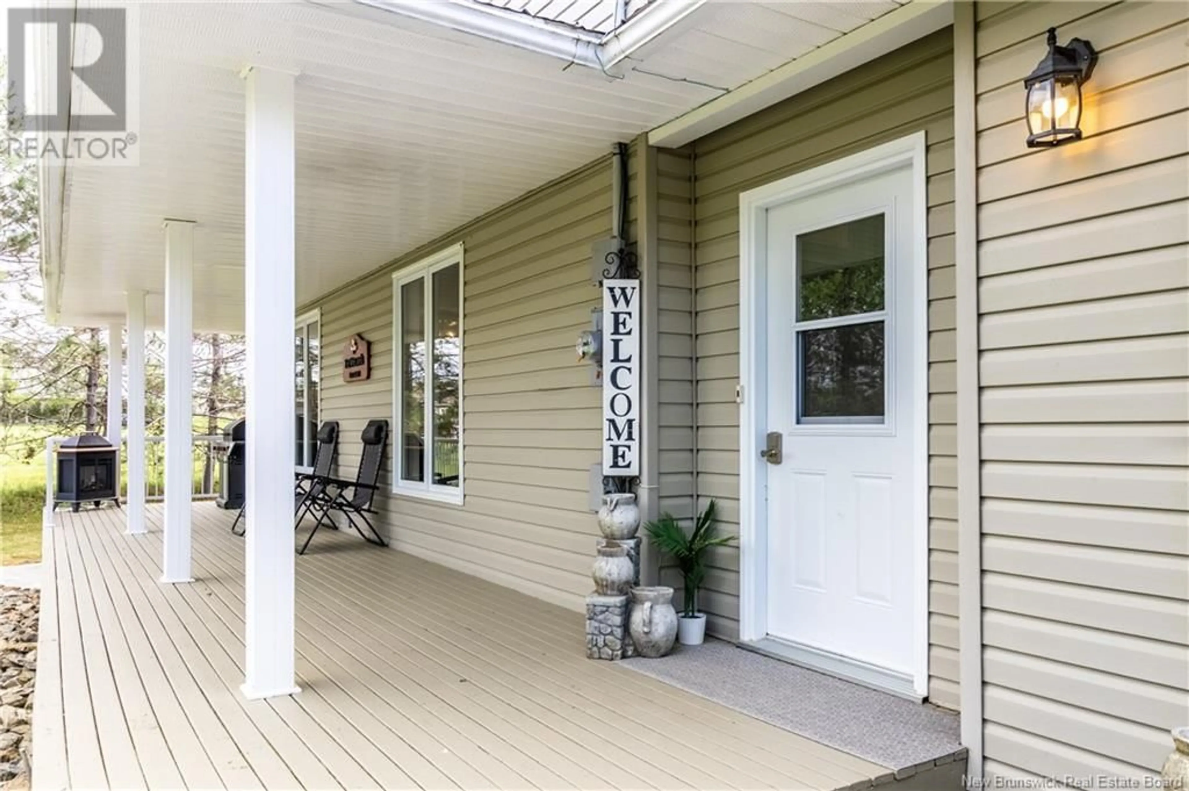2187 ROUTE 103, Wakefield, New Brunswick E7M1A4
Contact us about this property
Highlights
Estimated ValueThis is the price Wahi expects this property to sell for.
The calculation is powered by our Instant Home Value Estimate, which uses current market and property price trends to estimate your home’s value with a 90% accuracy rate.Not available
Price/Sqft$214/sqft
Est. Mortgage$2,254/mo
Tax Amount ()$4,868/yr
Days On Market7 days
Description
Spectacular Custom Built Home nestled on 3 + acres. Absolutely gorgeous park-like setting with a stream alongside property. The curb appeal and Breathtaking views, and abundance of space continues inside!! Step through the welcoming breezeway mudroom into a bright open-concept kitchen, dining and sitting area. An abundance of cabinetry and generous counter space make meal prep a joy, and a cozy sitting area is the perfect spot to enjoy your morning coffee. Down the hall, youll find a walk in pantry, full bathroom with laundry, bonus room that would make an ideal home office space and a warm and inviting living room complete with built-in storage and a delightful tucked-away reading or play nook. Upstairs, discover 3 great sized bedrooms, fantastic walk-in closet spaces and a second large full bath for ultimate convenience. Two basement areasone with a spacious family room with a home theatre feel and another with walk-out entrance, workshop and storage. Enjoy the peaceful surroundings from the 3-season room at the back or relax on the covered front porch with beautiful views of your natural setting. Some additional features include: Oversized attached 2-car garage, large storage building perfect for recreational vehicles, Energy-efficient ducted heat pump & two propane fireplaces and a generator panel. Located minutes from Hartland and Woodstock to local amenities. This is more than a homeits a retreat! (id:39198)
Property Details
Interior
Features
Basement Floor
Storage
28'8'' x 30'9''Utility room
14'4'' x 12'7''Family room
24'10'' x 18'10''Property History
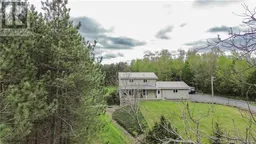 50
50
