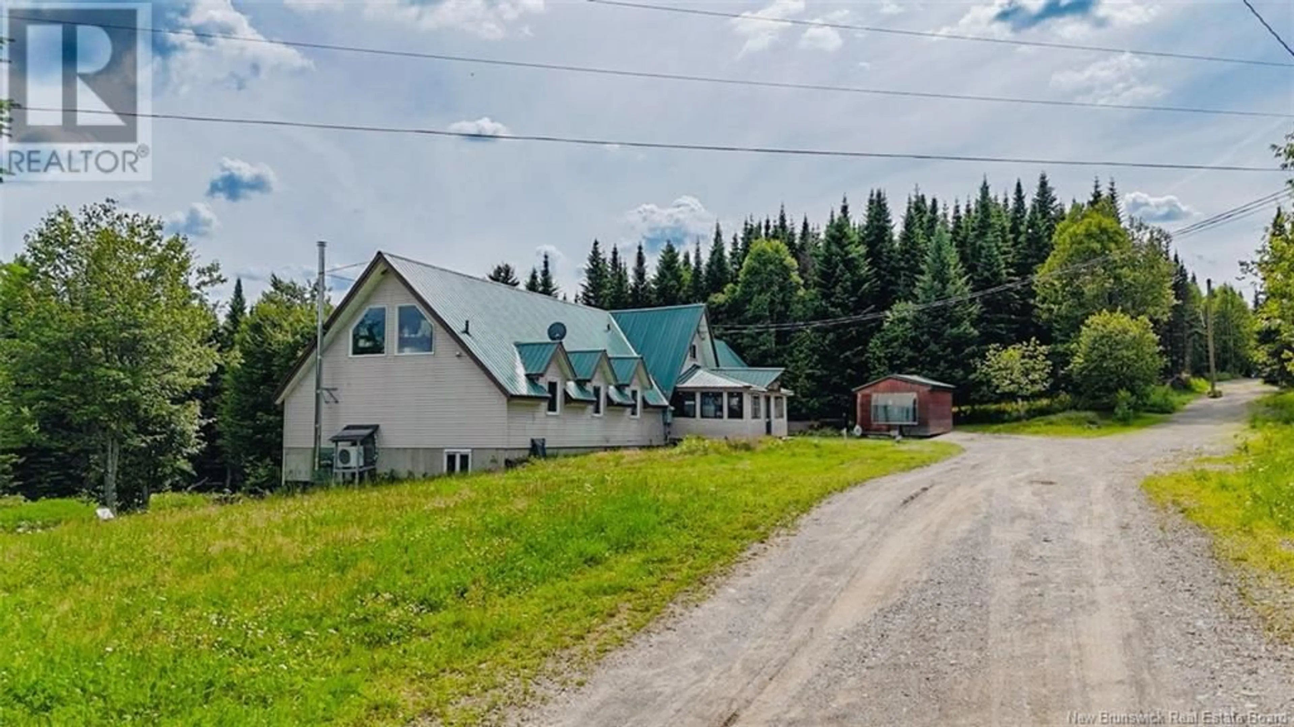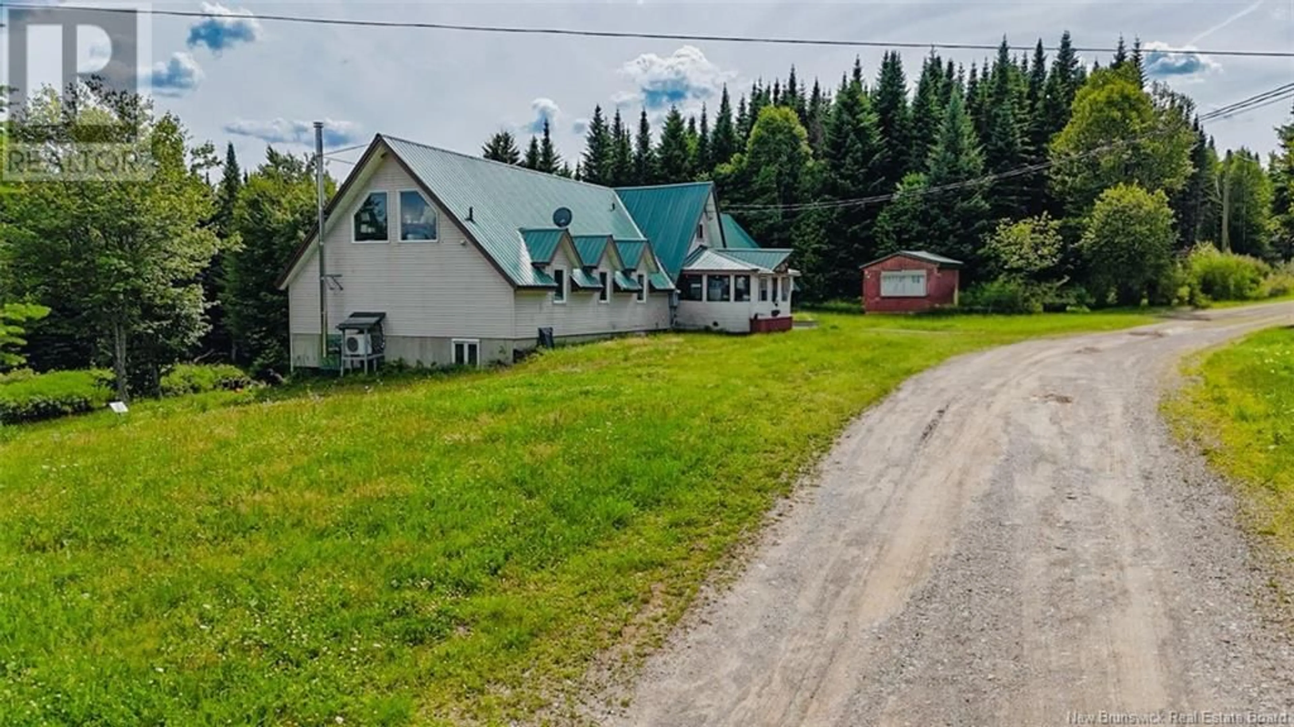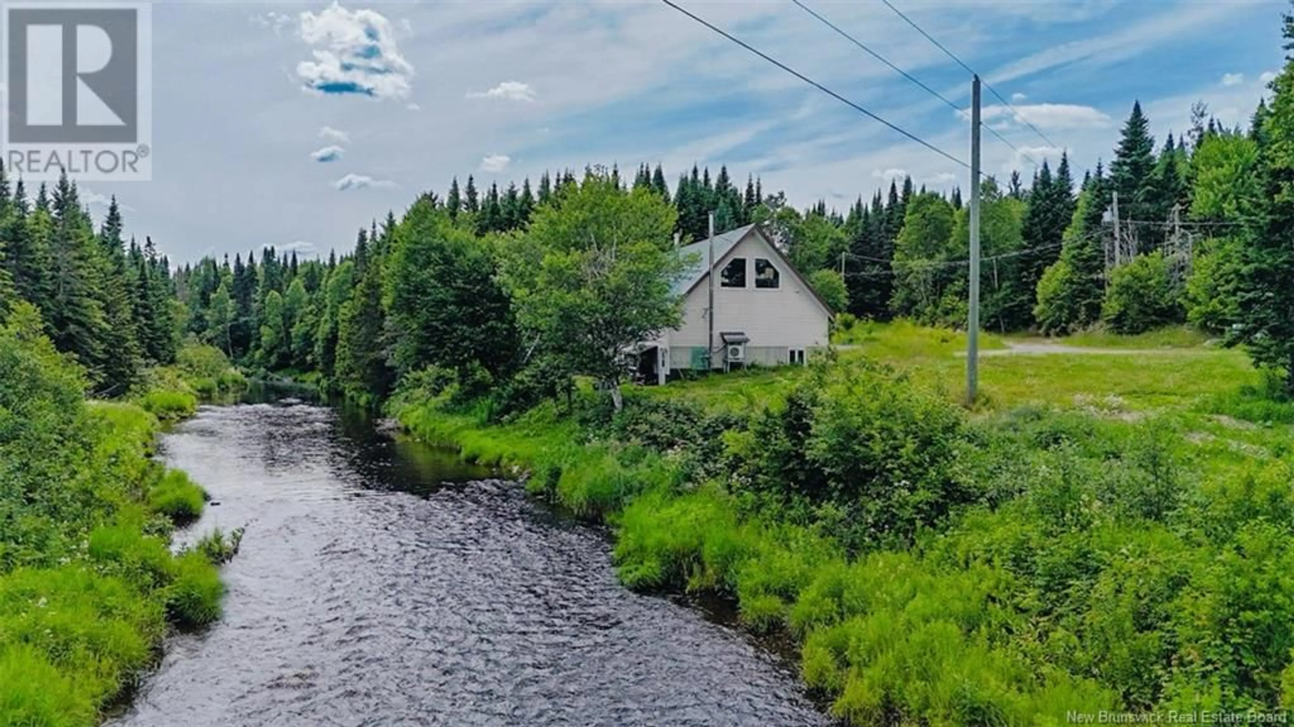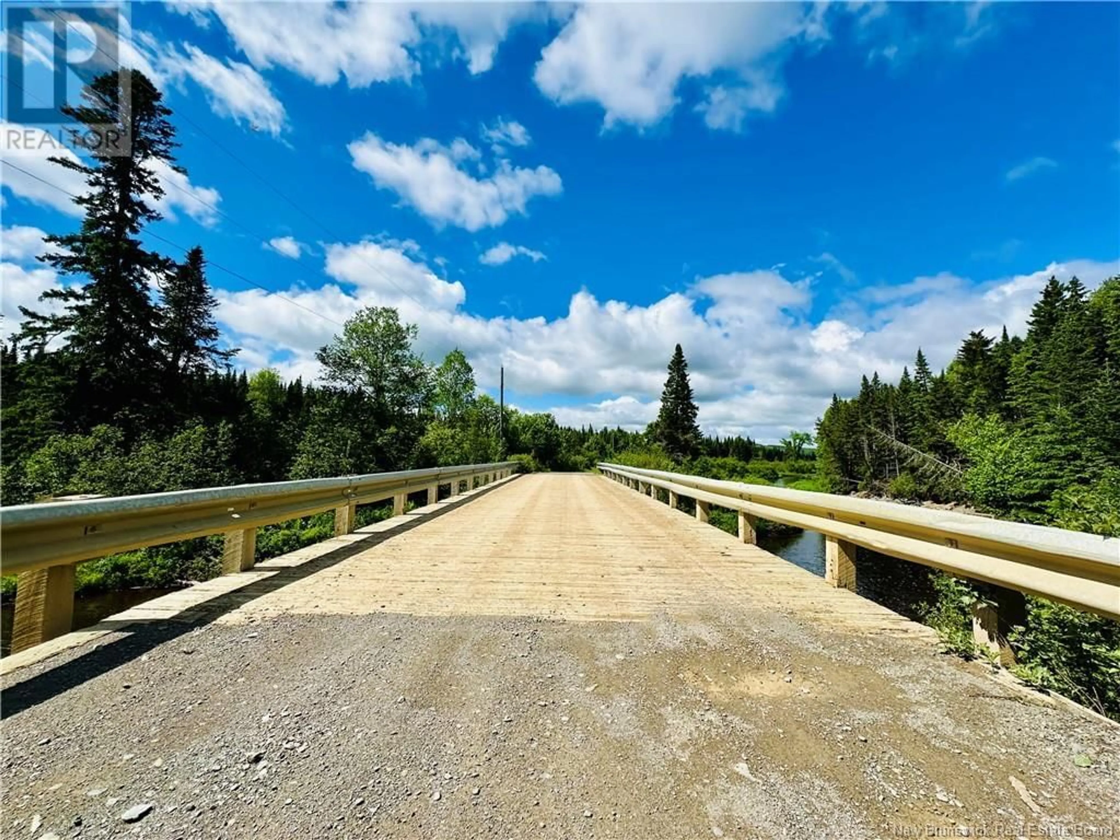19 CHIPMUNK LANE, Juniper, New Brunswick E7L1J9
Contact us about this property
Highlights
Estimated valueThis is the price Wahi expects this property to sell for.
The calculation is powered by our Instant Home Value Estimate, which uses current market and property price trends to estimate your home’s value with a 90% accuracy rate.Not available
Price/Sqft$140/sqft
Monthly cost
Open Calculator
Description
Endless opportunities await at 19 Chipmunk Lane - a truly one-of-a-kind property nestled on approximately 2.33 acres along the peaceful South Branch of the Southwest Miramichi River! Whether youre a nature lover, investor, entrepreneur, or someone dreaming of owning a retreat or income-generating property, this listing offers incredible flexibility and potential! Tucked away in a tranquil woodland setting is a large riverside lodge, complete with a central eat-in kitchen and gathering area. One wing features three private bedrooms, each with their own 3-piece bath - this section is now a 2-bedroom apartment with access to a common area with its own exterior entrance. The main section of the lodge includes three additional bedrooms, 2 full baths, a cozy loft space (perfect for an extra sleeping area or office), a small dedicated office, and access to a newly-redone deck overlooking the trees and the babbling river. The fully finished lower level adds three more bedrooms (not all e-gress), a large eat-in kitchen, an expansive great room, a 3-piece bath, and a private walk-out entrance. In addition to the main lodge, the property includes a charming and fully-furnished 2-bedroom cabin with new bedroom flooring. This cozy space features a kitchenette, 3-piece bath, spacious living room with wood-burning stove, and tons of rustic character. Rent it out on Airbnb, use it as a guest or bunkhouse for visiting friends and family, or lease it nightly, weekly, or month-to-month! (id:39198)
Property Details
Interior
Features
Second level Floor
Bedroom
7'11'' x 13'2''Bedroom
10'2'' x 10'9''Bonus Room
38'2'' x 13'3''Exterior
Features
Property History
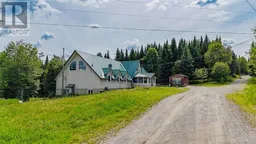 46
46
