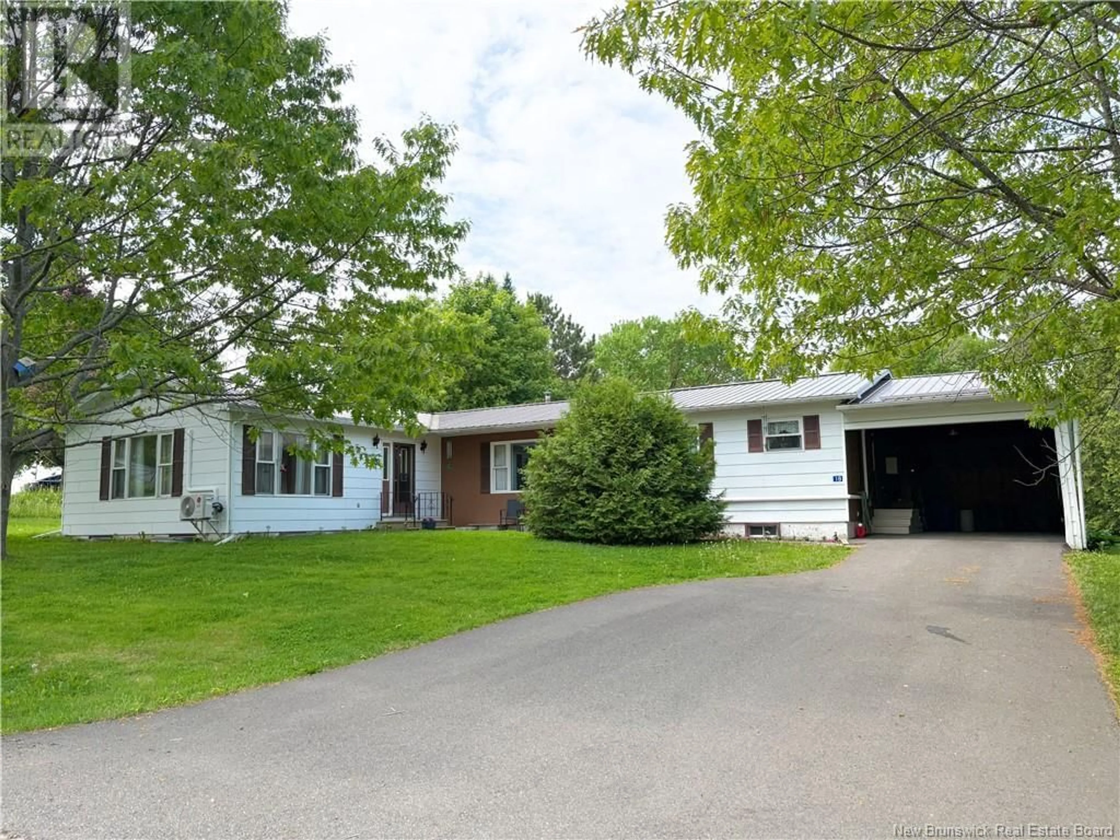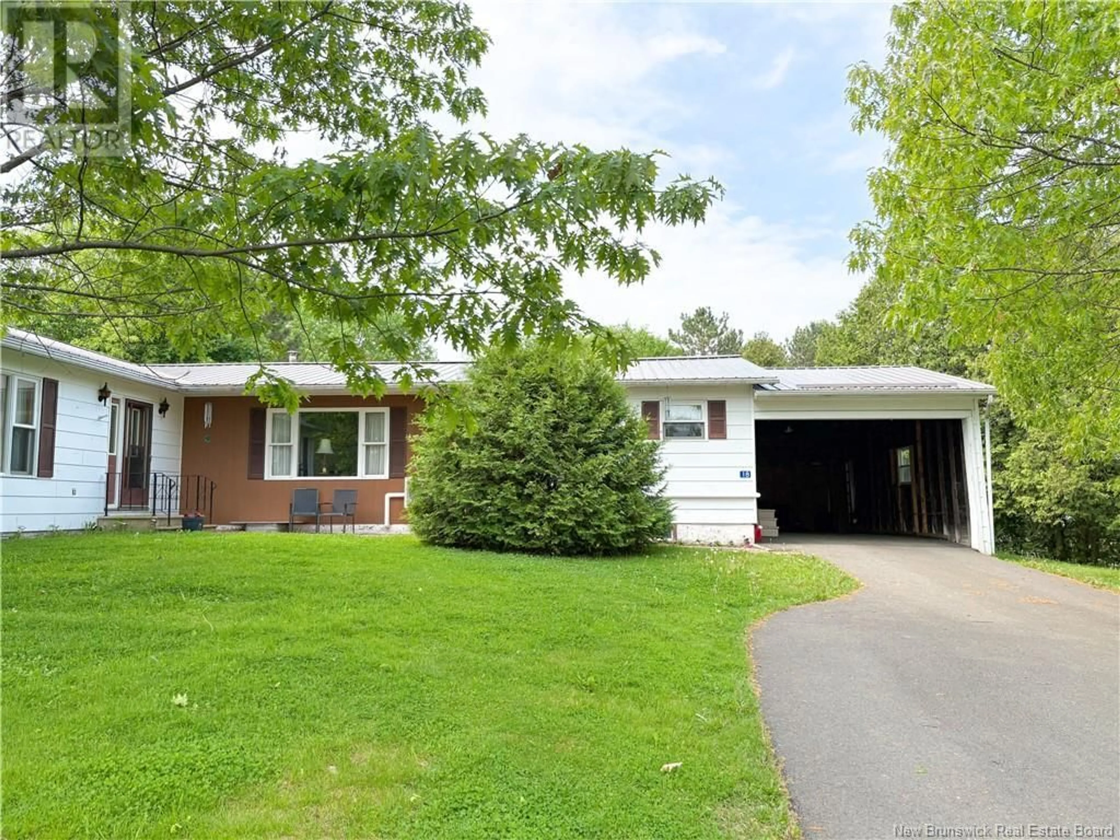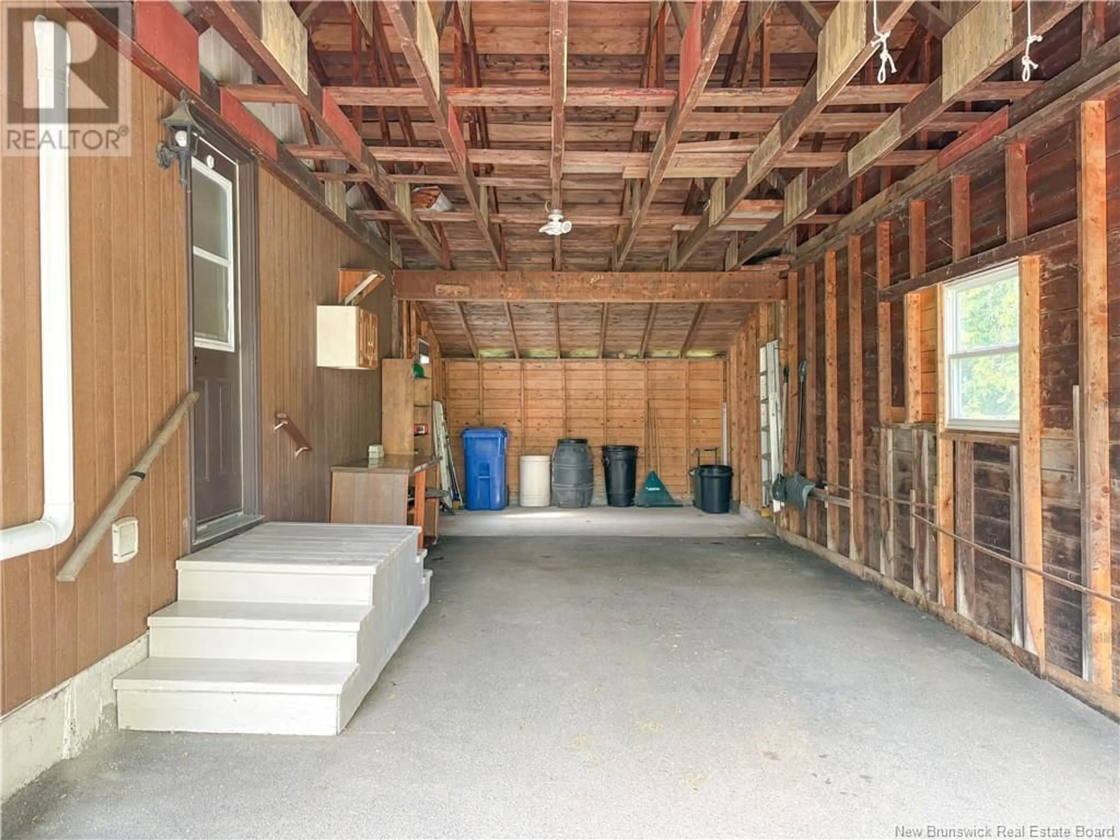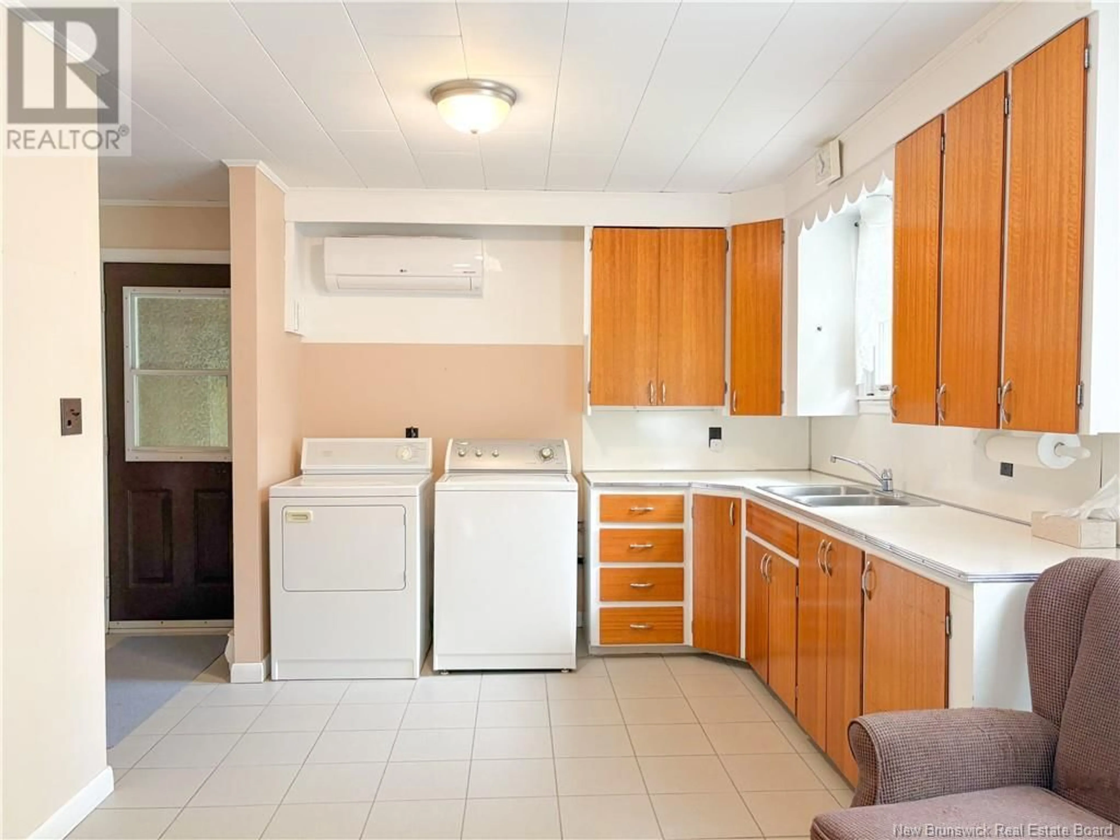18 RUSSET CRESCENT, Florenceville-Bristol, New Brunswick E7L2X2
Contact us about this property
Highlights
Estimated valueThis is the price Wahi expects this property to sell for.
The calculation is powered by our Instant Home Value Estimate, which uses current market and property price trends to estimate your home’s value with a 90% accuracy rate.Not available
Price/Sqft$107/sqft
Monthly cost
Open Calculator
Description
""Deceiving"" would be the perfect word to describe 18 Russet Cres, Florenceville-Bristol. This large bungalow will leave you shocked at the amount of finished space inside! With a unique layout; wonderful for an aging parent or adult children to live with you; featuring 2 kitchens, 3 full baths and many different layout options! The partially finished basement provides extra living space and the unfinished area is a dream for your storage needs! Sitting in a popular subdivision; just minutes to McCain Foods, Schools, Restaurants, Arena, Curling Club, Grocery Store, Pharmacy, the beautiful Saint John River & walking trails you will find its location extremely convenient! With gleaming hardwood floors, 4 mini splits, steel roof, enclosed carport, paved driveway, screen room, storage building and municipal services you will be sure to see that this property holds tremendous value! Take a look for yourself at this wonderful home in an equally wonderful neighborhood. (id:39198)
Property Details
Interior
Features
Main level Floor
3pc Bathroom
8'0'' x 13'4''Dining room
10'3'' x 12'8''Kitchen
8'9'' x 10'10''Dining room
10'6'' x 13'6''Property History
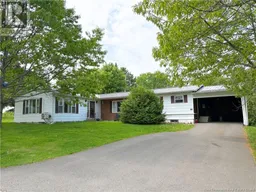 50
50
