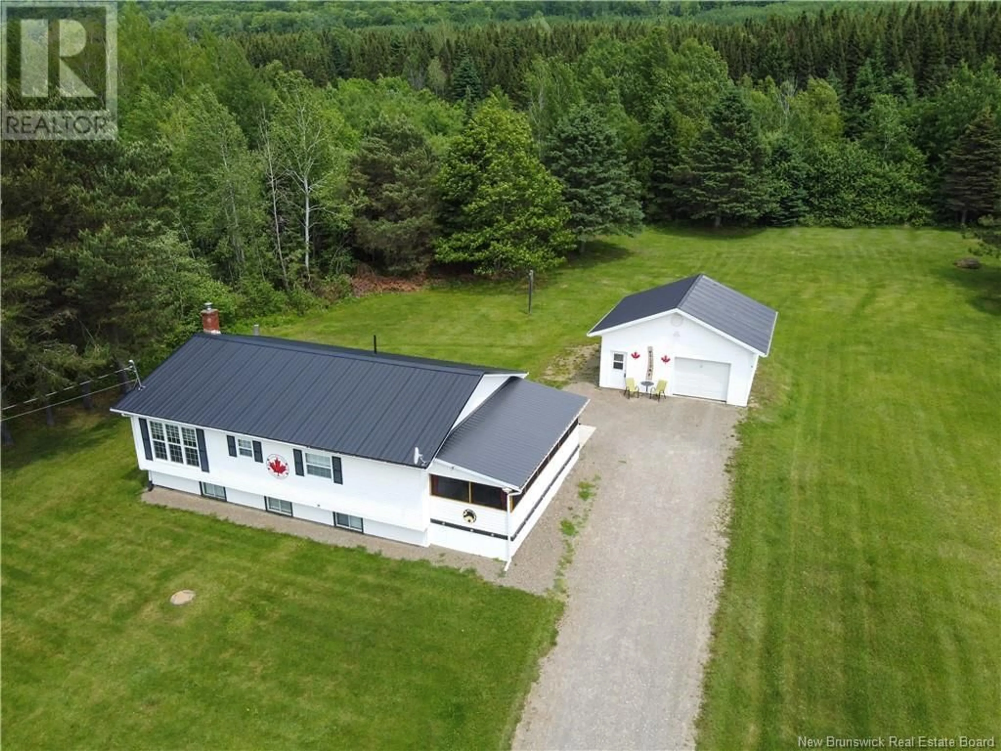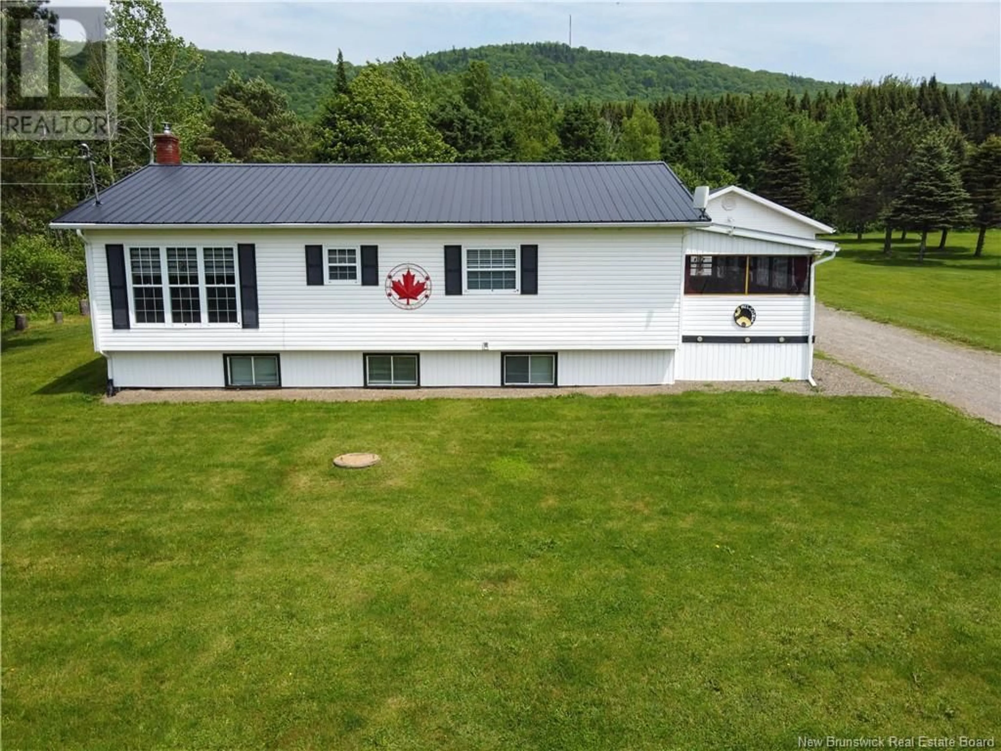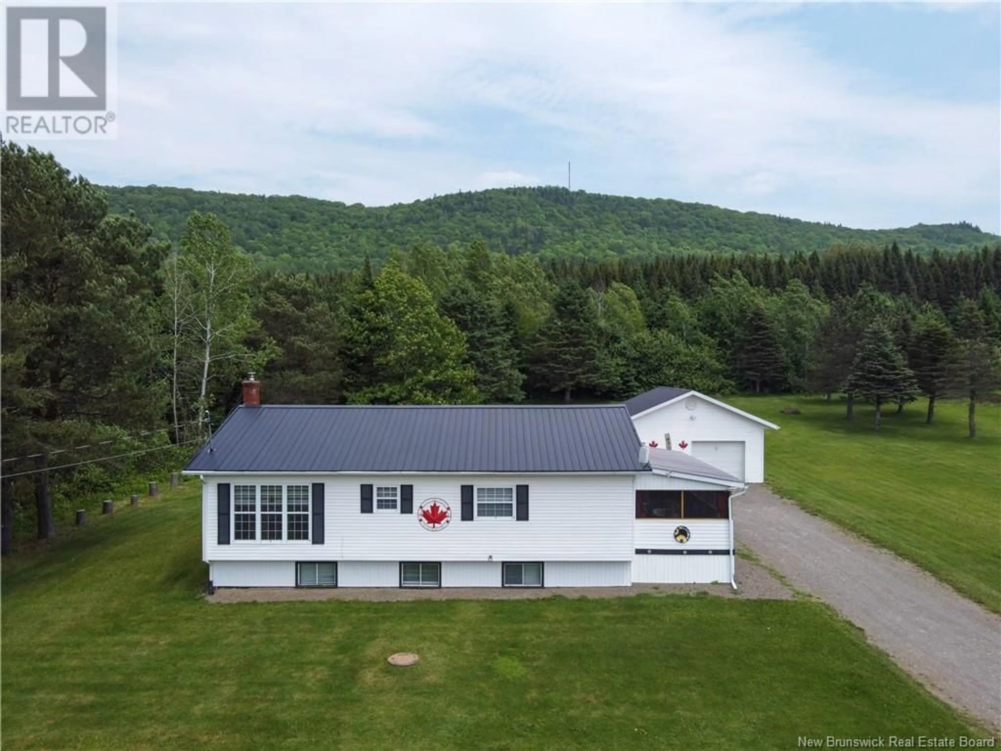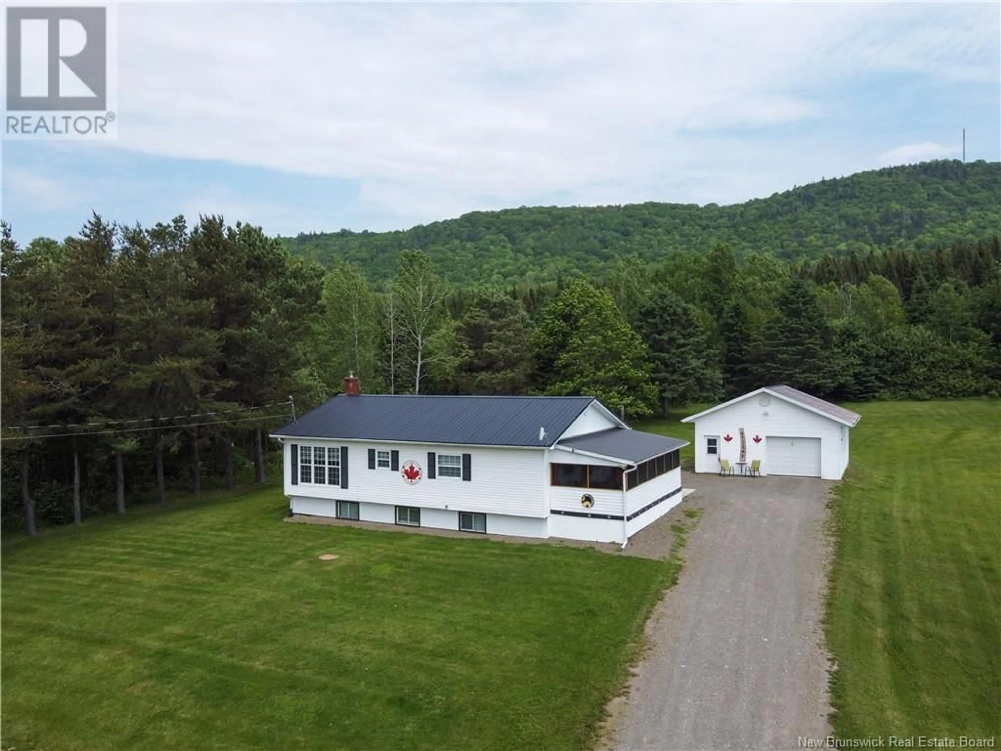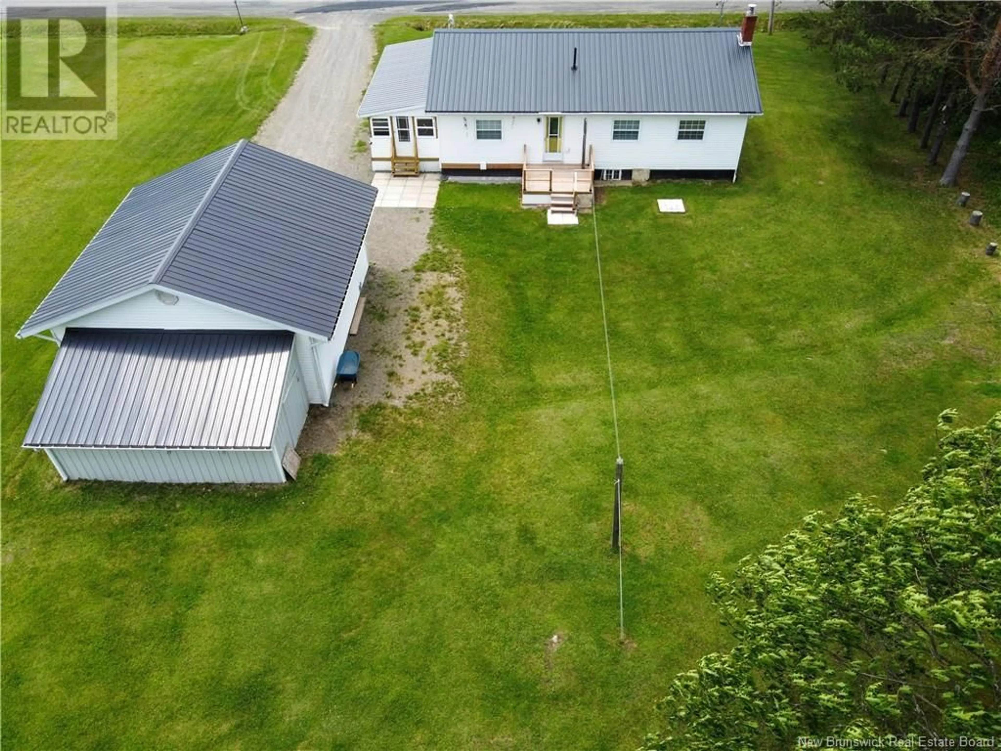137 OAKLAND ROAD, Oakland, New Brunswick E7L2W5
Contact us about this property
Highlights
Estimated ValueThis is the price Wahi expects this property to sell for.
The calculation is powered by our Instant Home Value Estimate, which uses current market and property price trends to estimate your home’s value with a 90% accuracy rate.Not available
Price/Sqft$214/sqft
Est. Mortgage$1,030/mo
Tax Amount ()$1,960/yr
Days On Market8 days
Description
Welcome to 137 Oakland Road! This well maintained 3 bedroom, 1 bathroom home is an ideal setting for the growing family. Just 5-10 minutes to Florenceville-Bristol and 10-15 minutes to Hartland, the location is ideal for travel to schools, work, shopping, health care and recreation. The oversized detached garage is a coveted asset to this property with room for your vehicle and considerable storage for your toys and lawn/yard equipment. However the home itself offers so much!. You will enjoy the screened in porch especially this time of year with its southern exposure and additional vinyl wraps for cooler weather. Inside you will find a large flowing hall through the main level, open concept kitchen/living room/dining area that provides ease of entertaining. Currently the living area is utilized for dining and the third bedroom functions as a TV/Living room. A notable asset is the laundry room with outside access to the clothes line! The basement level is significantly finished and could easily become a large family/recreation area. Climate control is courtesy of a large pellet stove and mini splits. Upgrades include new steel roof, auxiliary generator panel, septic system and windows. The one acre is well manicured, level and situated in an area with neighboring properties that present well. Don't miss this one!! (id:39198)
Property Details
Interior
Features
Basement Floor
Office
12'8'' x 13'4''Utility room
12'6'' x 13'0''Storage
12'8'' x 12'10''Recreation room
12'8'' x 36'3''Property History
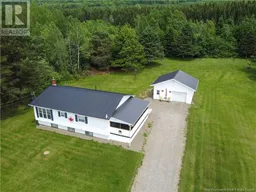 49
49
