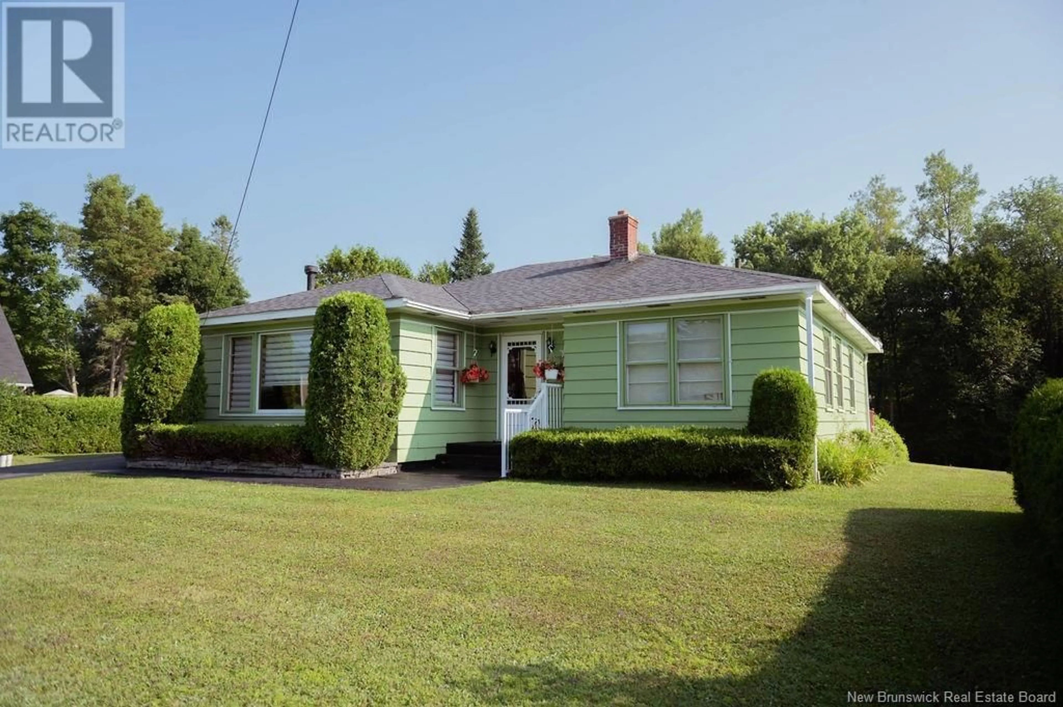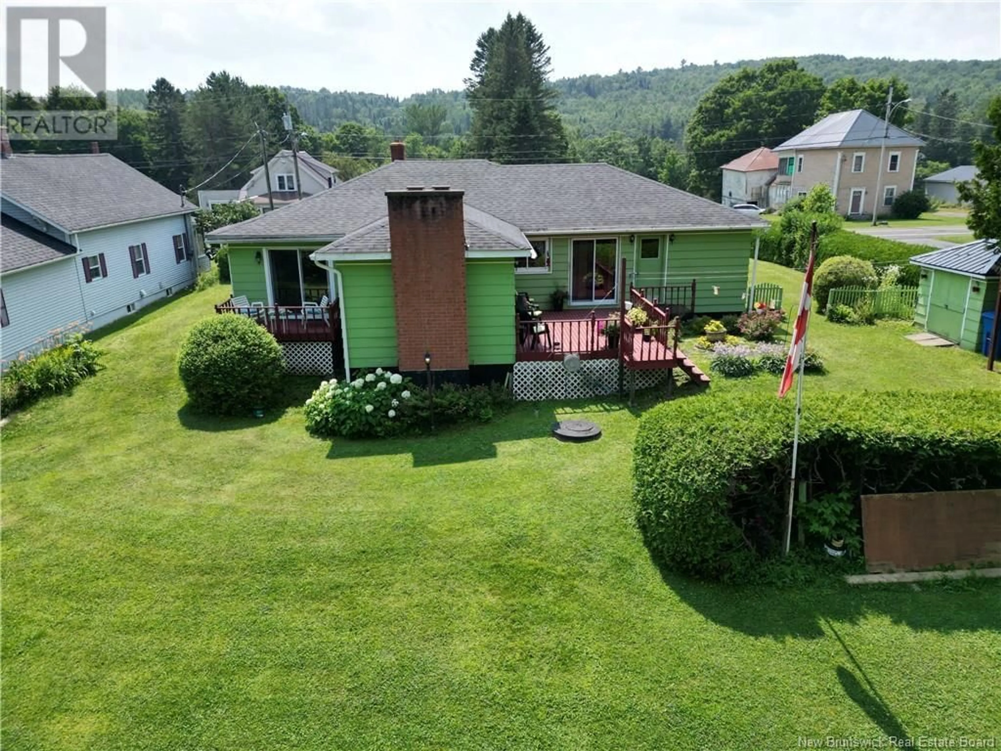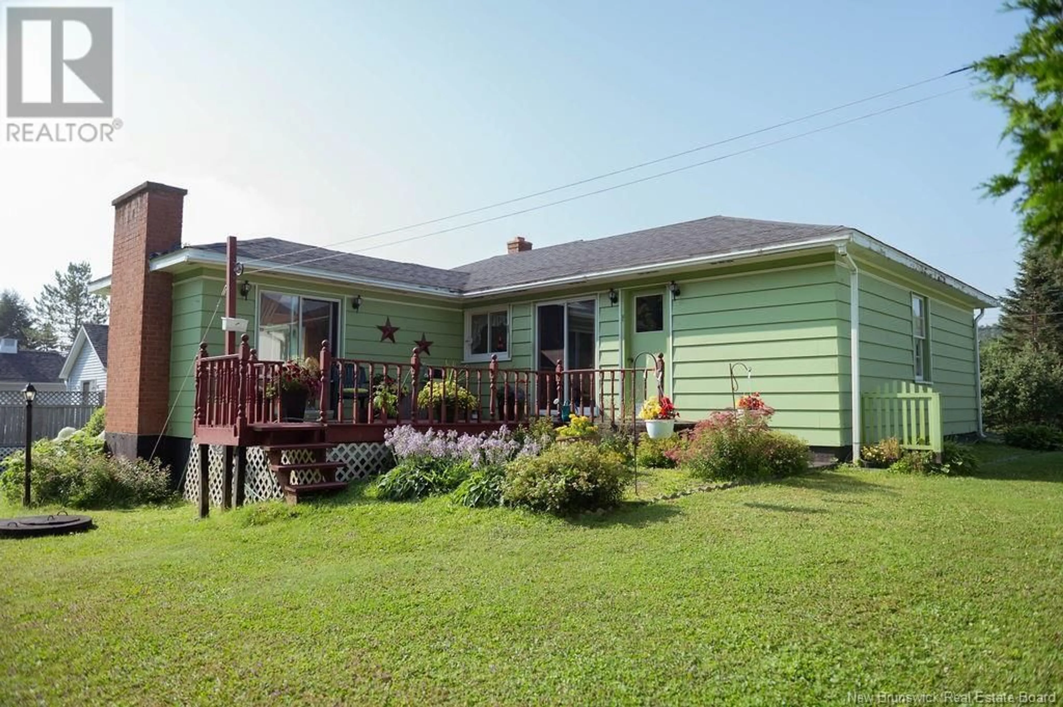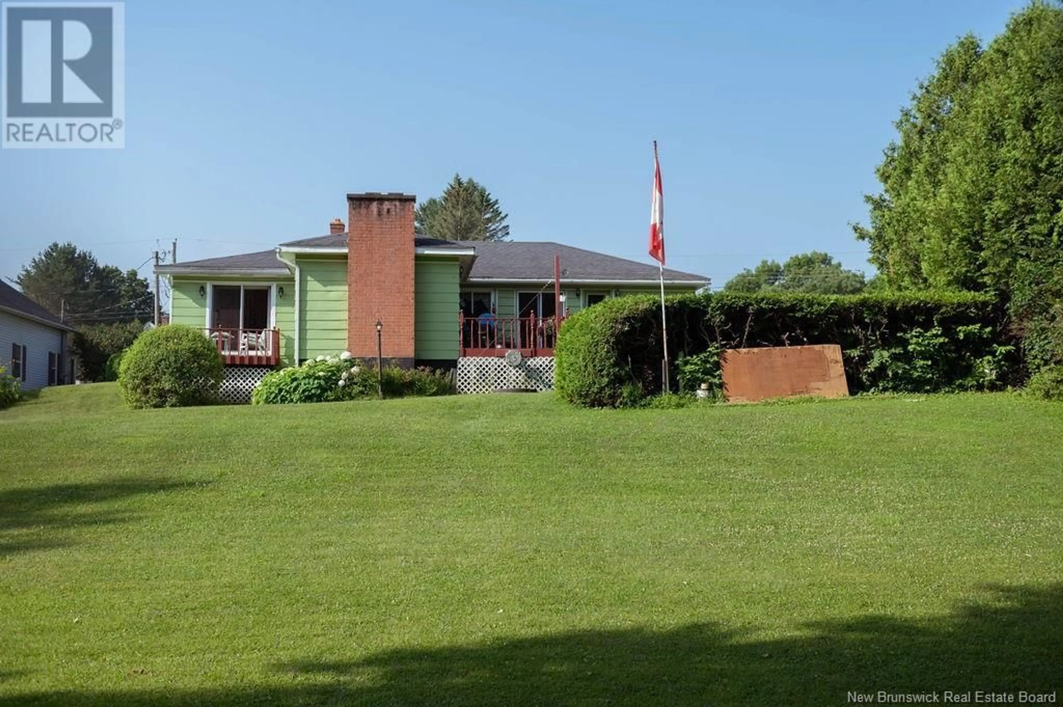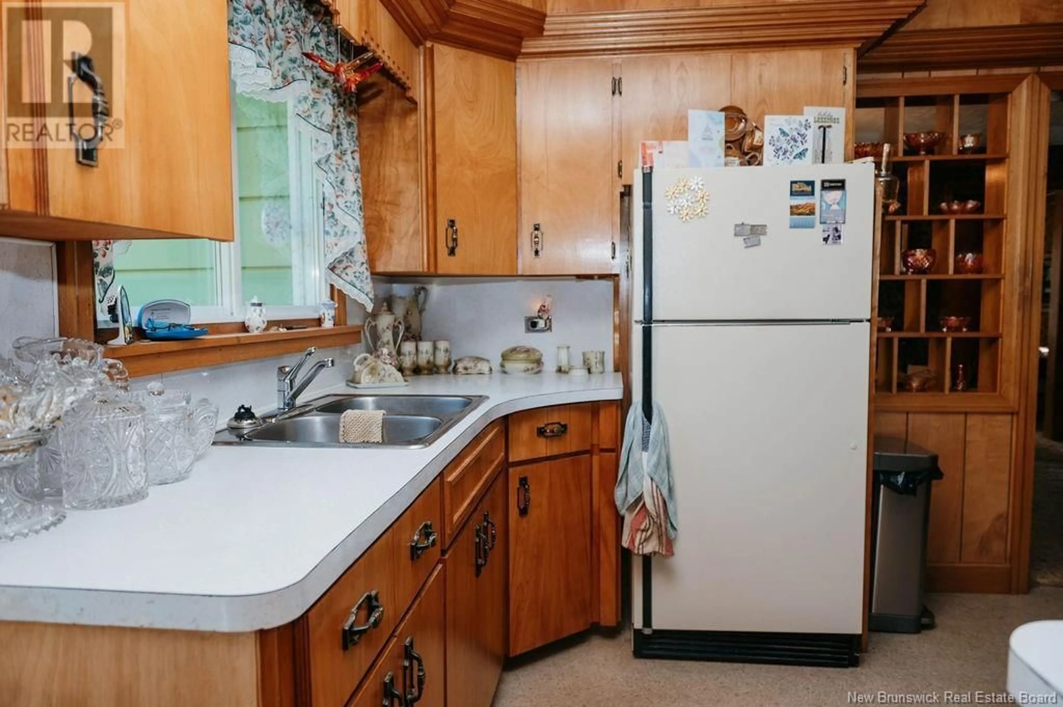13 MILL STREET, Centreville, New Brunswick E7K2B5
Contact us about this property
Highlights
Estimated valueThis is the price Wahi expects this property to sell for.
The calculation is powered by our Instant Home Value Estimate, which uses current market and property price trends to estimate your home’s value with a 90% accuracy rate.Not available
Price/Sqft$167/sqft
Monthly cost
Open Calculator
Description
Welcome to 13 Mill Street, a charming 2-bedroom, 2-bathroom home nestled in the heart of the village. From the moment you arrive, youll appreciate the paved driveway, mature landscaping, and private hedge surrounding the spacious lot. Step inside to find a bright and inviting layout featuring a large sitting room overlooking the front yard, a spacious kitchen, and a separate dining room. Toward the back, enjoy a cozy second sitting room with a fireplace and patio doors leading to a stunning backyard and deck, perfect for entertaining. The primary bedroom offers its own private balcony, and the vintage feel throughout is balanced with the comfort of everyday living. The finished basement adds even more space with a rec room, non-conforming bedroom, full bathroom with large tub, office space, and storage. Appliances included, plus an attached 1-car garage. All within walking distance to shops, schools, and the village pool! (id:39198)
Property Details
Interior
Features
Basement Floor
Other
8' x 11'Bath (# pieces 1-6)
13' x 11'6''Other
10' x 9'Bedroom
7' x 11'Property History
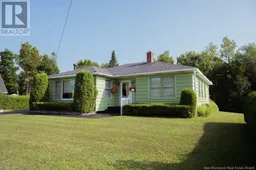 50
50
