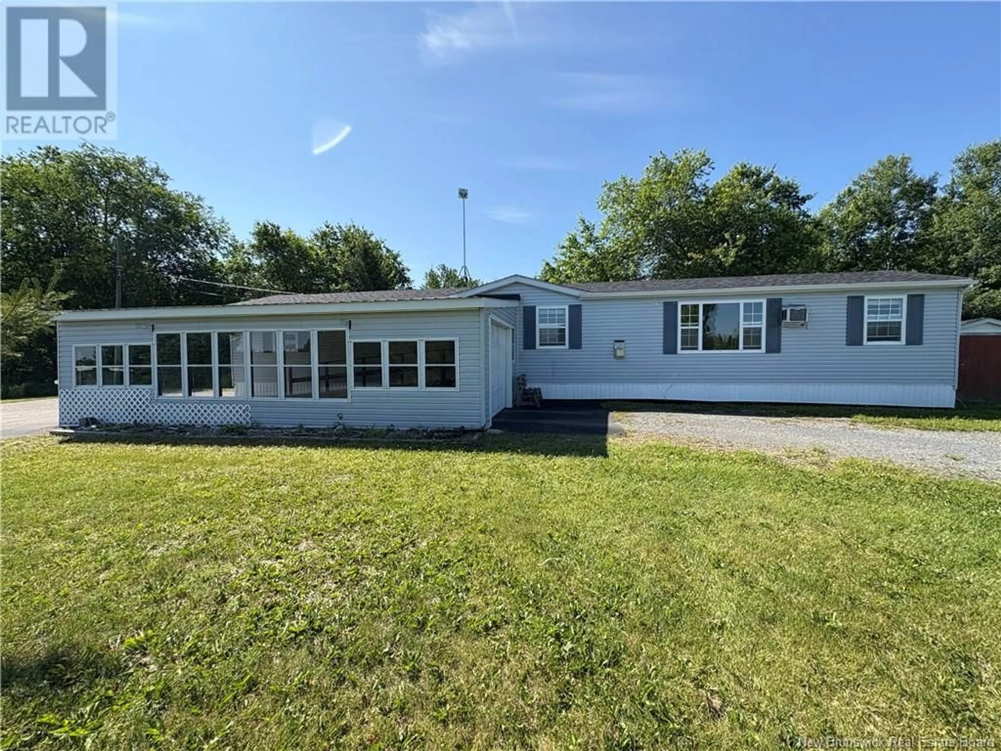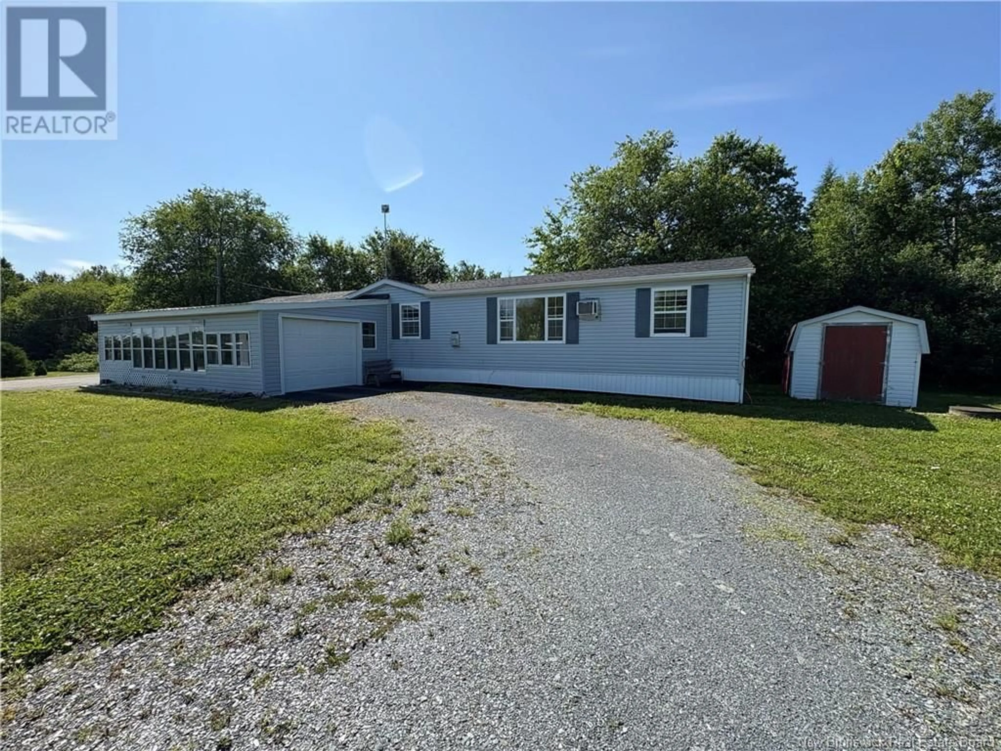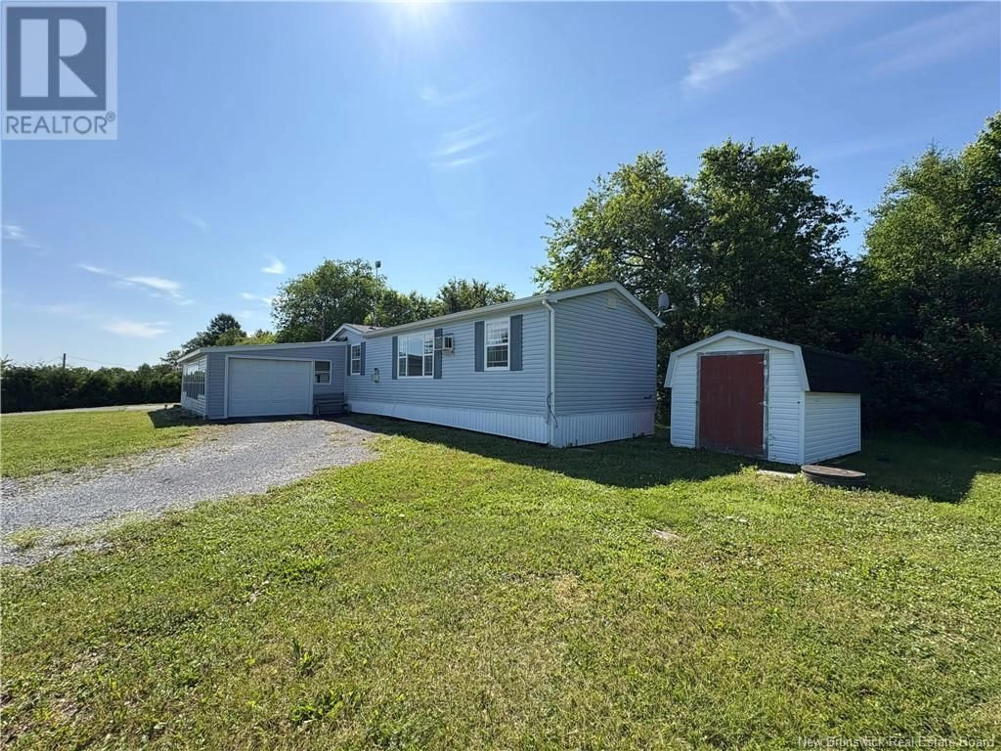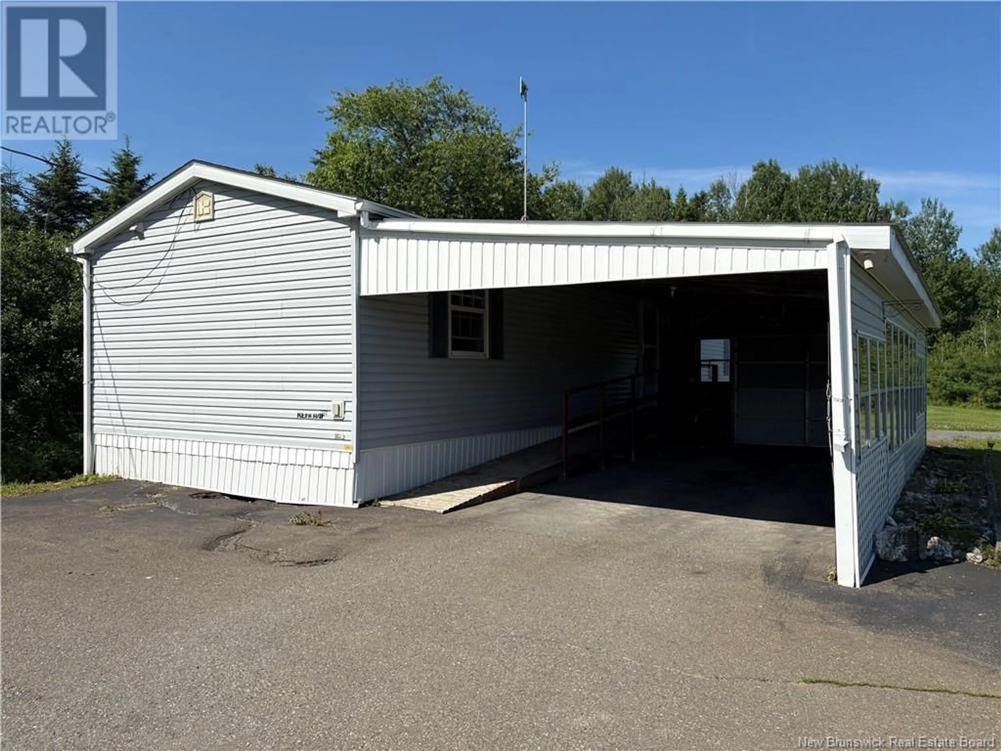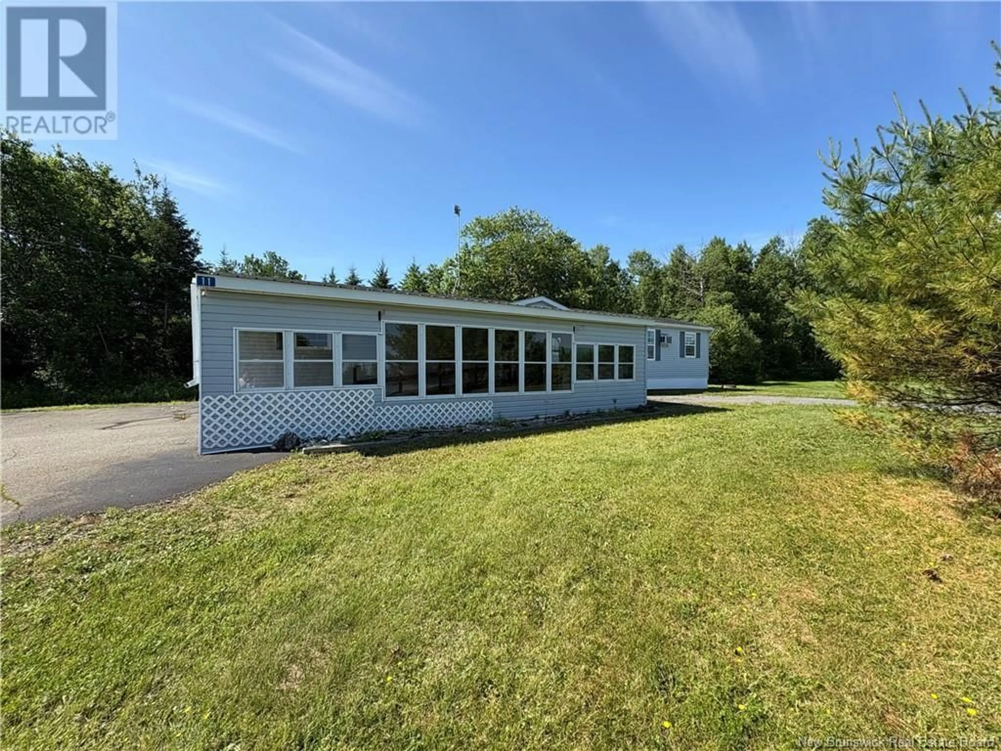11 KIMBALL LANE, Hartford, New Brunswick E7M5J2
Contact us about this property
Highlights
Estimated valueThis is the price Wahi expects this property to sell for.
The calculation is powered by our Instant Home Value Estimate, which uses current market and property price trends to estimate your home’s value with a 90% accuracy rate.Not available
Price/Sqft$211/sqft
Monthly cost
Open Calculator
Description
Welcome to 11 Kimball Lane in Hartford just outside Woodstock. This very comfortable mini home located on 1.1 acres could be your starter or retirement home with ease. It was built to accommodate a wheelchair so the rooms are big and the bathroom off the primary bedroom has a full wheel in shower as well as a tub and full facilities. The open concept kitchen living dining easily facilitates movement about and you will enjoy the comfort and ambience of a propane fireplace. The attached carport will allow you to always have your vehicle or vehicles under cover and the ramp will permit easy access to the house. The second bedroom has a half bath for the convenience of your other family member or guest. A small storage barn is included to store your lawn tools and some furniture. A back deck allows you the privacy we all sometimes need. The roof has been recently replaced. The septic is oversized so will never be a problem to you. This is a sure pleaser so don't let it by you if it meets your needs. (id:39198)
Property Details
Interior
Features
Main level Floor
2pc Bathroom
4'6'' x 5'0''4pc Bathroom
10'9'' x 12'6''Bedroom
9'3'' x 9'4''Primary Bedroom
12'4'' x 12'4''Property History
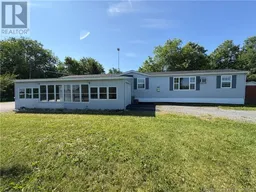 26
26
