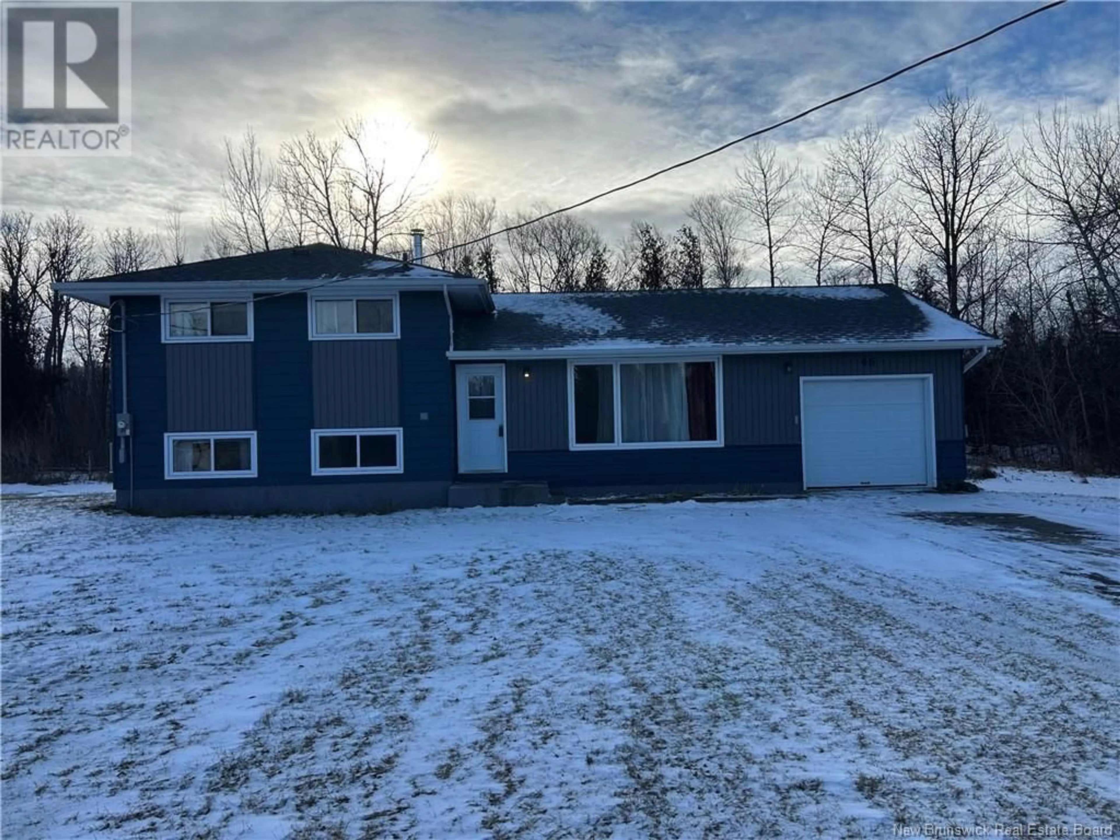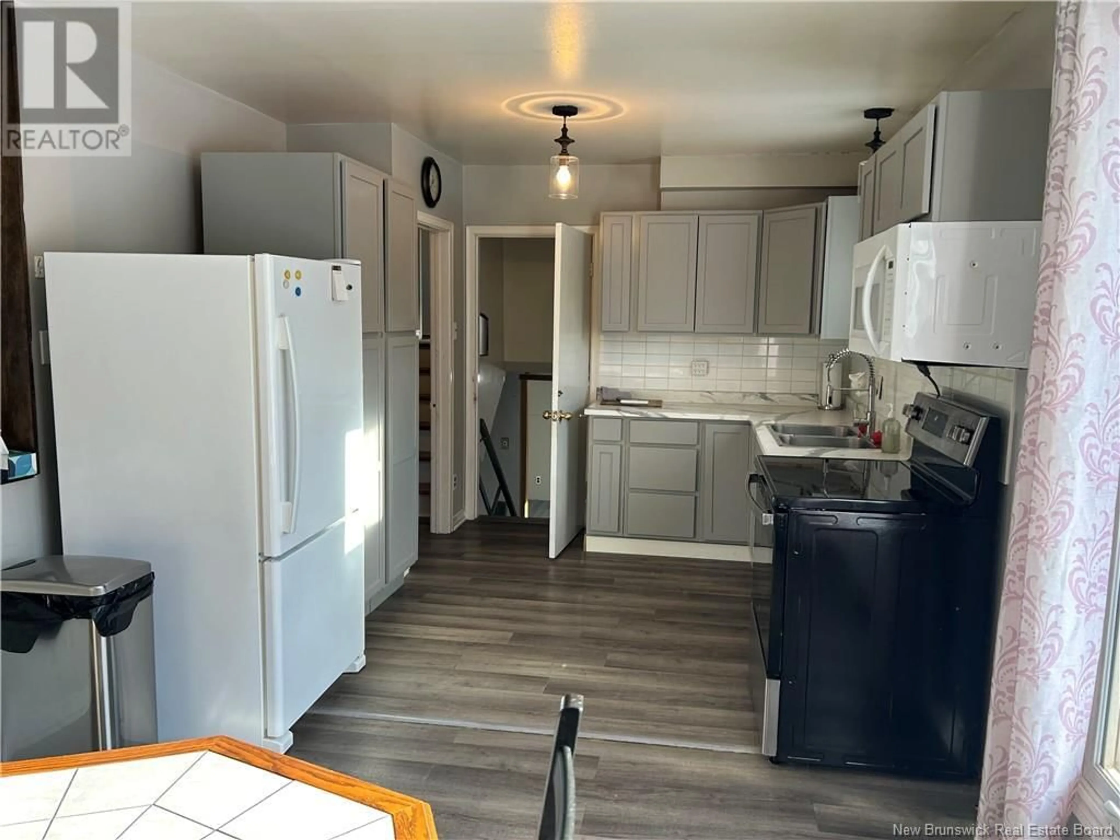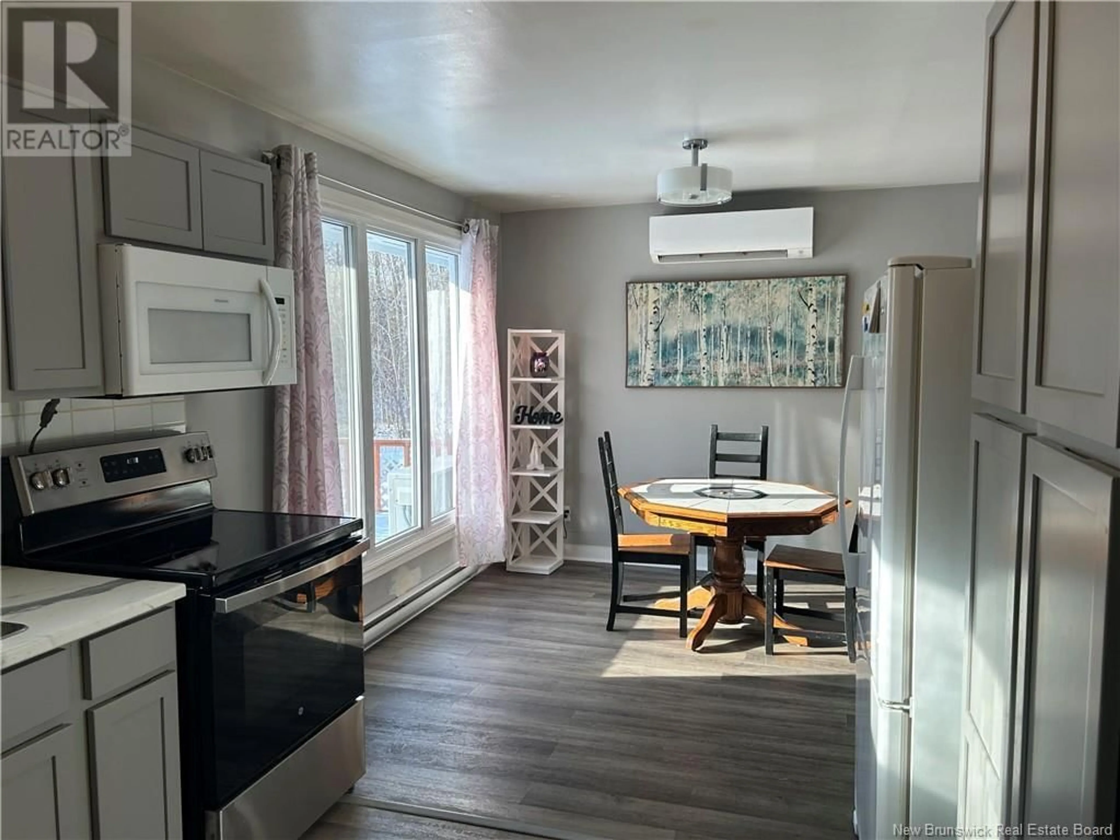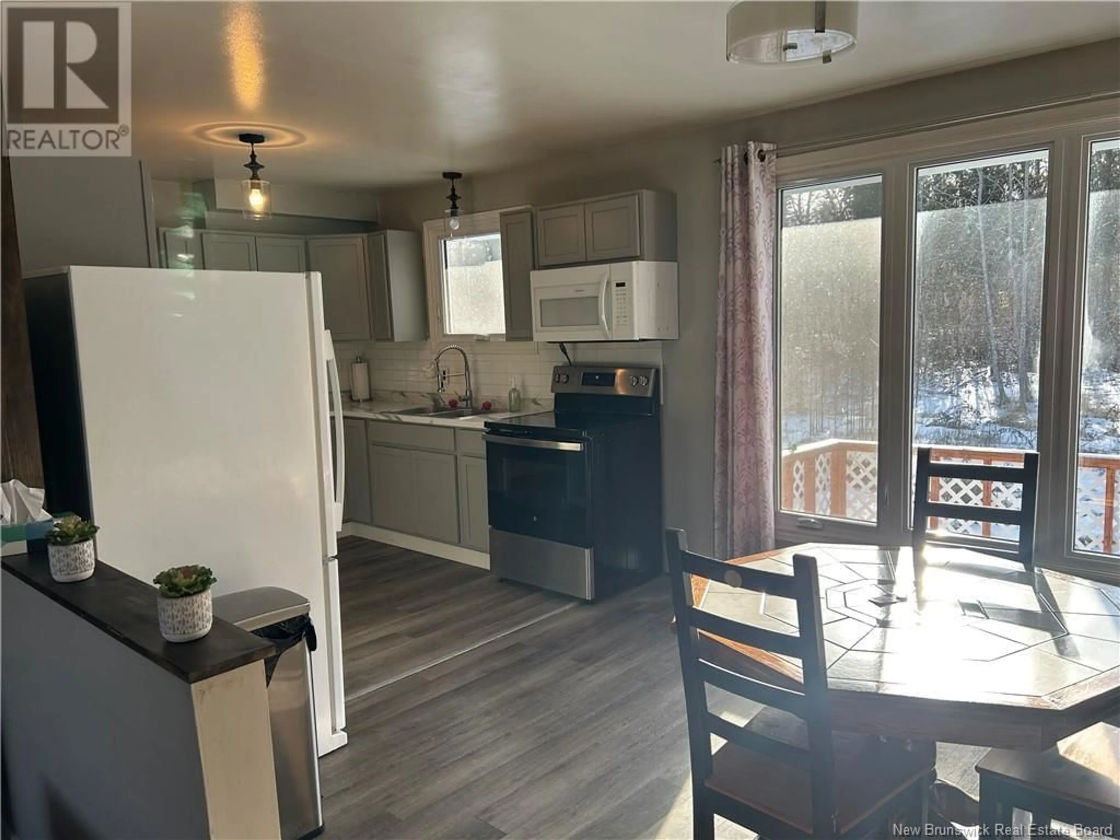46 Chaleur, Belledune, New Brunswick E8G1Z4
Contact us about this property
Highlights
Estimated valueThis is the price Wahi expects this property to sell for.
The calculation is powered by our Instant Home Value Estimate, which uses current market and property price trends to estimate your home’s value with a 90% accuracy rate.Not available
Price/Sqft$154/sqft
Monthly cost
Open Calculator
Description
4 Bedroom side split home located on a services lot on Chaleur St, Belledune. Home offers 4 levels. Main floor has Eat in kitchen and livibg room. Upper level has 3 bedrooms and a large bath room. First lower level has walk out to back yard, a laundry area plus a large bedroom and sitting area. Lowest level is unfinished with endless possibilities. Since purchased Sept 2023, owner installed 2 additional heat pumps. Heat pumps are located in - one on main floor, second in Master bedroom third in level 3 in sitting area in basement . New back deck was built at back of house. new vanity in lower level bathroom. New flooring installed in lower level bedroom and sitting area. Exterior of house completely painted. (id:39198)
Property Details
Interior
Features
Second level Floor
Bedroom
9'4'' x 13'8''Bedroom
9'4'' x 10'4''Bedroom
9'4'' x 13'8''4pc Bathroom
9'3'' x 10'4''Exterior
Features
Property History
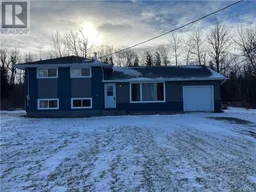 37
37
