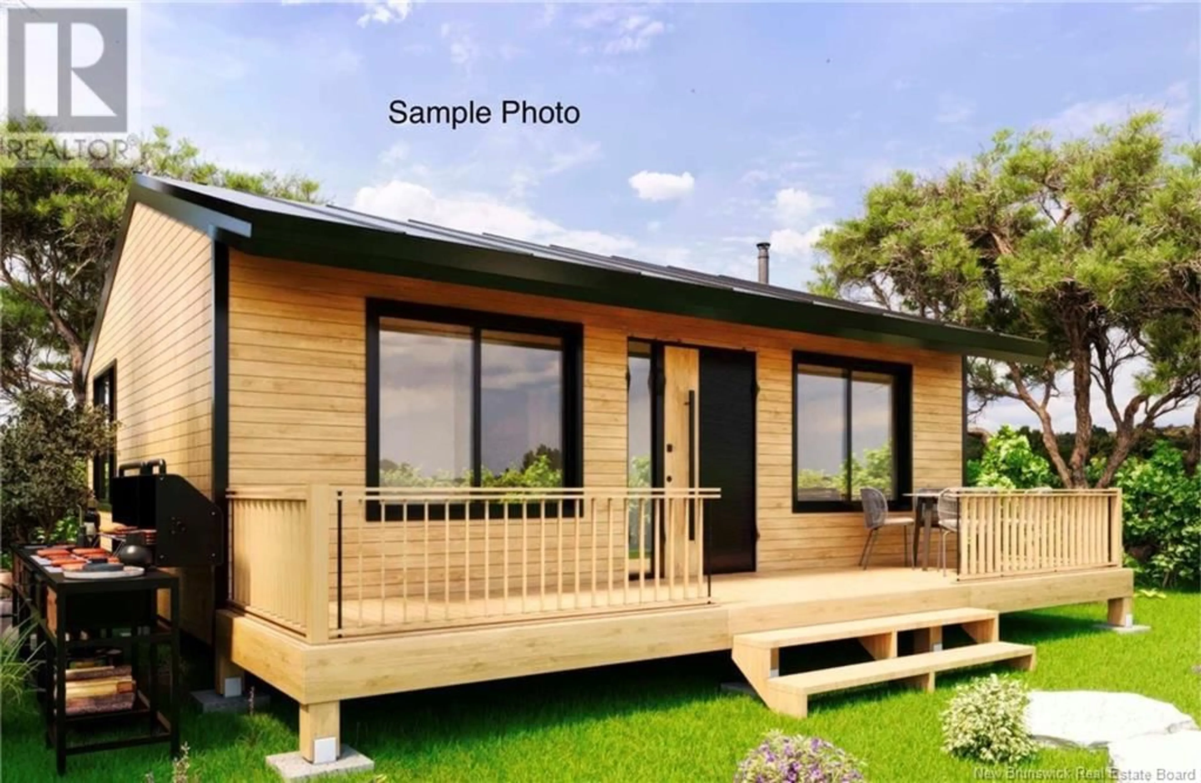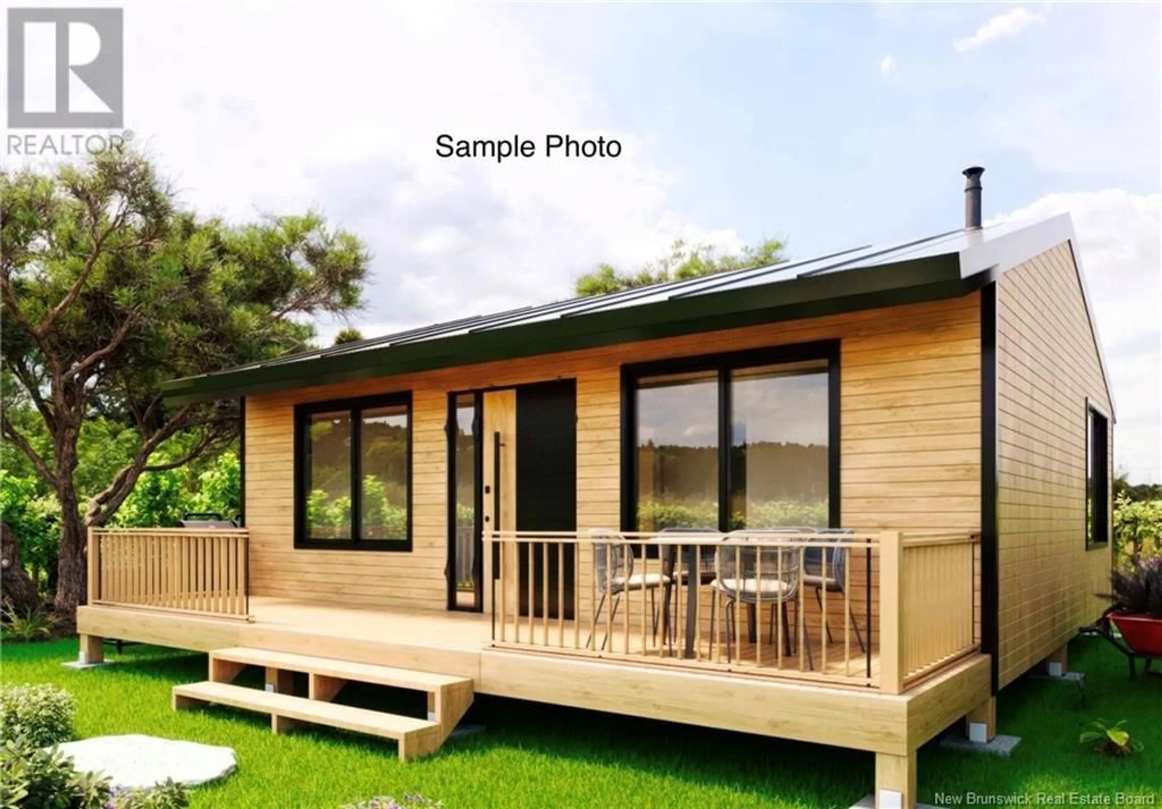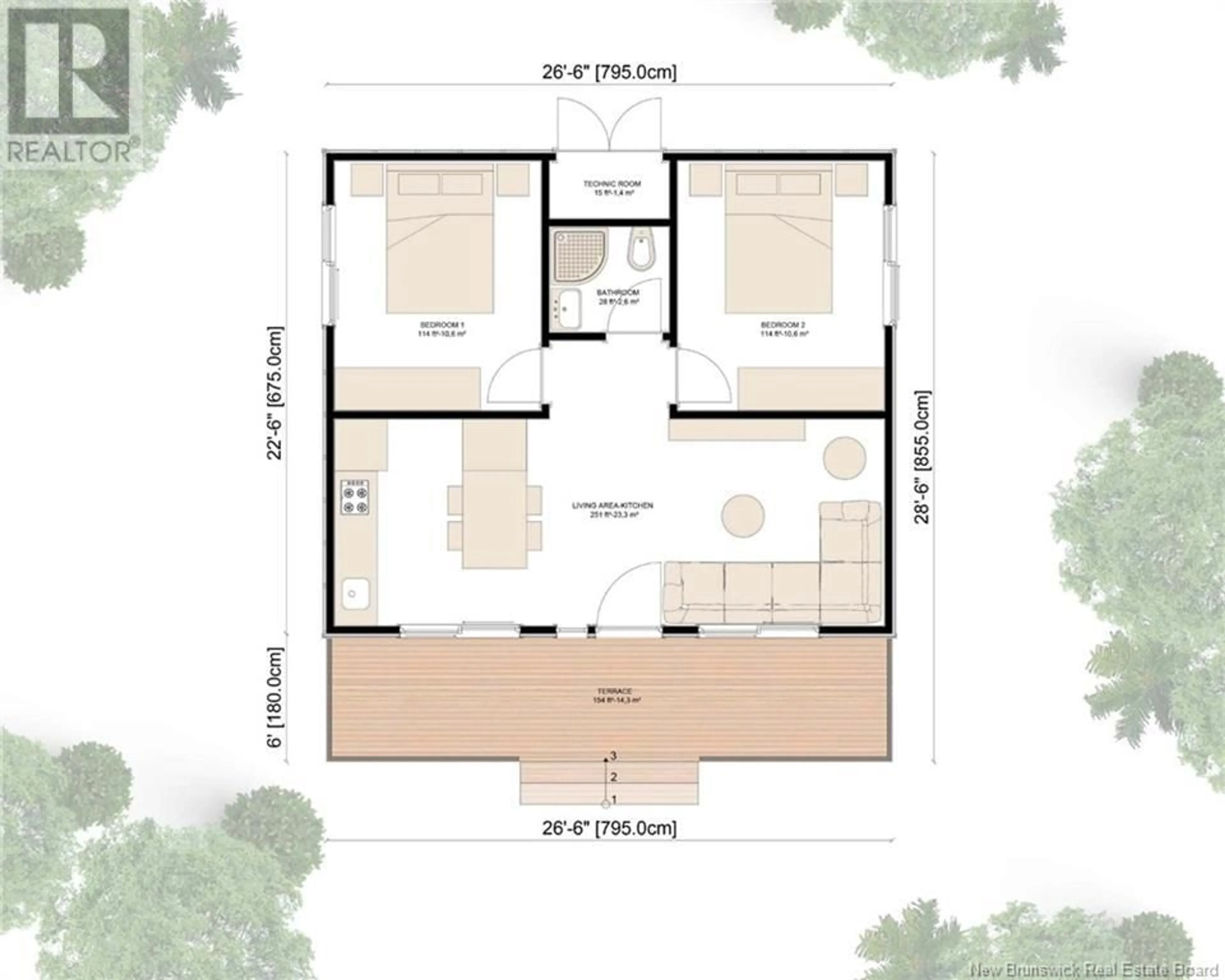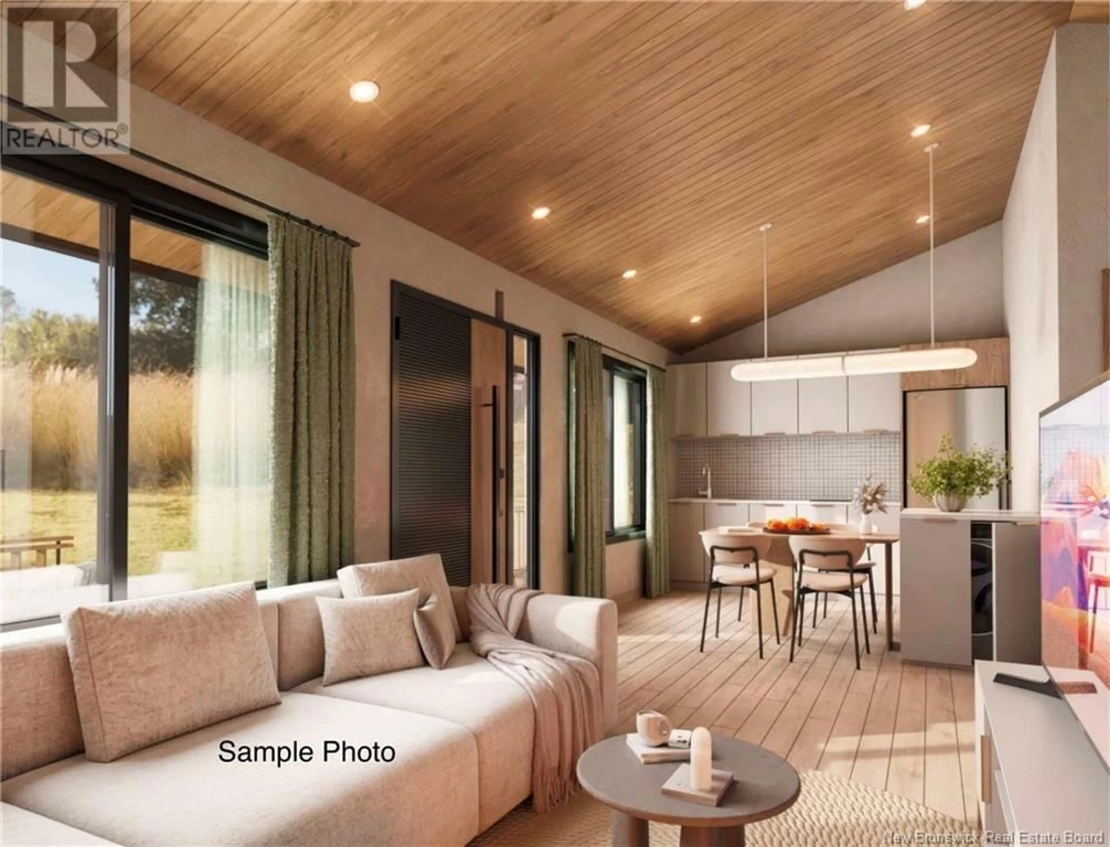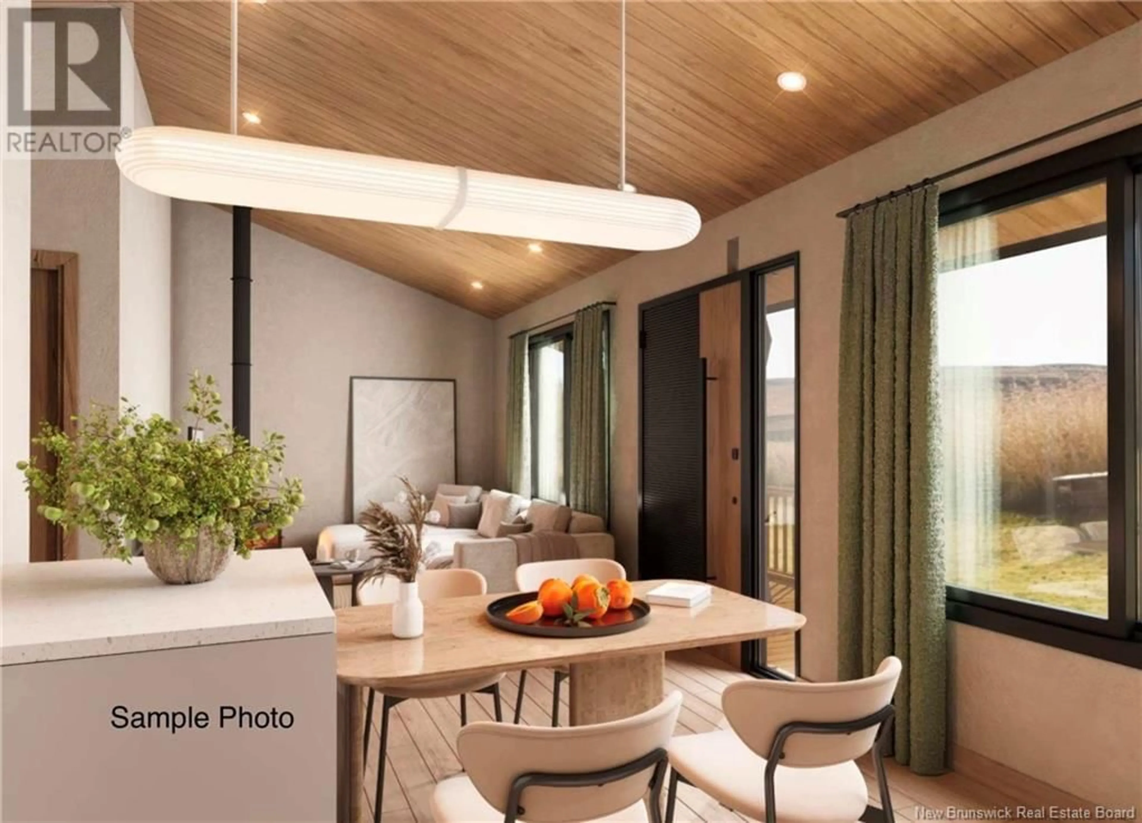TBD ROUTE 895, Colpitts Settlement, New Brunswick E4J2Z5
Contact us about this property
Highlights
Estimated valueThis is the price Wahi expects this property to sell for.
The calculation is powered by our Instant Home Value Estimate, which uses current market and property price trends to estimate your home’s value with a 90% accuracy rate.Not available
Price/Sqft$440/sqft
Monthly cost
Open Calculator
Description
Your Country get-away will soon be constructed! With a little over 3.5 Acres, This Two Bedroom, One Bath, One Level home will be ideal for those who are looking for easy maintenance and privacy, while being 6 minutes away from Gas and Groceries. The plan: Build the home off the road so that the trees are what you see out of your front window, not traffic. The front porch will be ideal for morning coffees, or, unwinding at the end of the day. Inside, you will find an open concept living space; Kitchen to the left including the Fridge, Stove & Dishwasher, and Living Room to the right which is finished off with an electric fireplace to add to the early morning and evening tranquility. Toward the back of the home, you will find Two Bedrooms, the Three-Piece Bathroom, and Utility Room with an All-In-One Ventless Washer/Dryer. The home will have Vinyl floor throughout for easy clean up after pets or spills. An added bonus: A Ductless Heat Pump for cost efficient heating in the winter months, and Air Conditioning for the Hot Summer Days! Storage should not be a concern with an 8x10 Storage Shed outside for Toys, Equipment, or should you need to store additional items from the house. For those who enjoy getting out on their ATV or Snowmobile, the trails are just on the other side of the road for easy access. This is not just another house, it is a place that you can be excited to make your home! (Photos are samples only, finishes/colours may be different. Exterior will be Vinyl.) (id:39198)
Property Details
Interior
Features
Main level Floor
Utility room
3pc Bathroom
5'0'' x 5'0''Bedroom
11'3'' x 10'0''Bedroom
11'3'' x 10'0''Property History
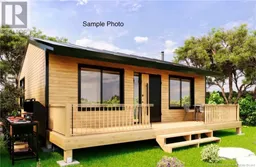 8
8
