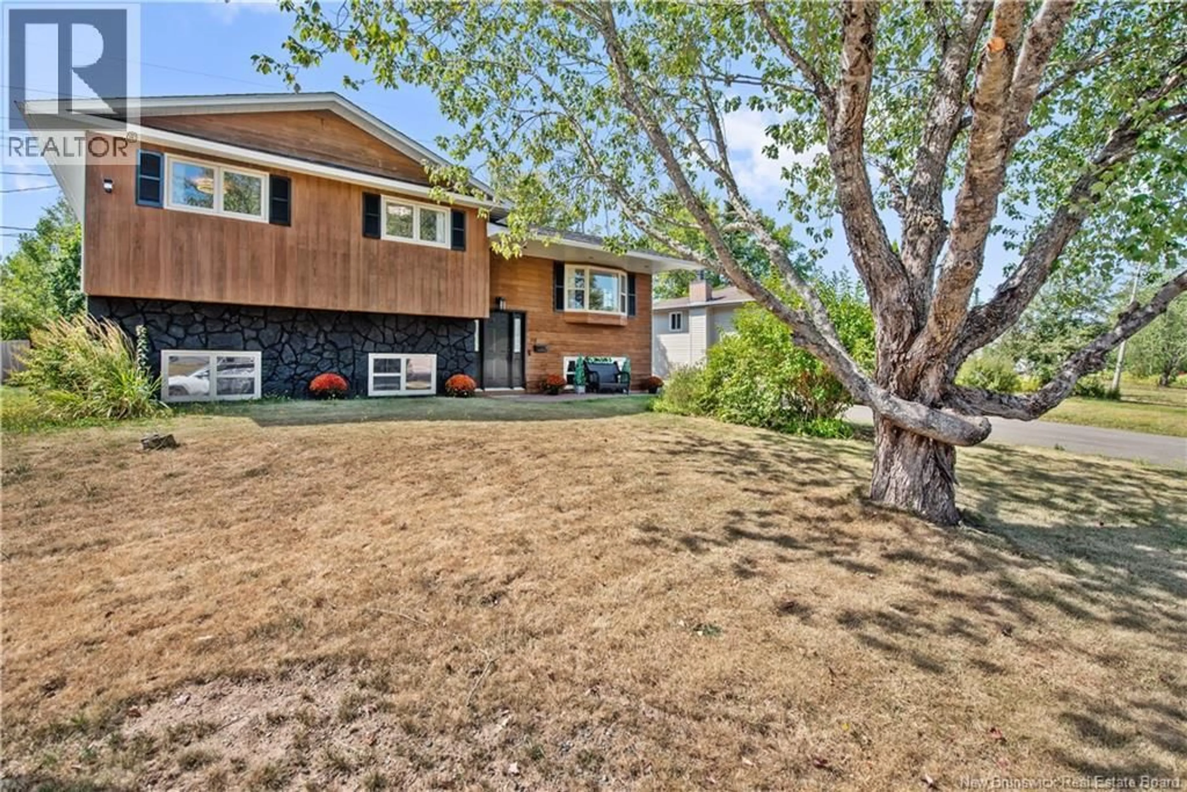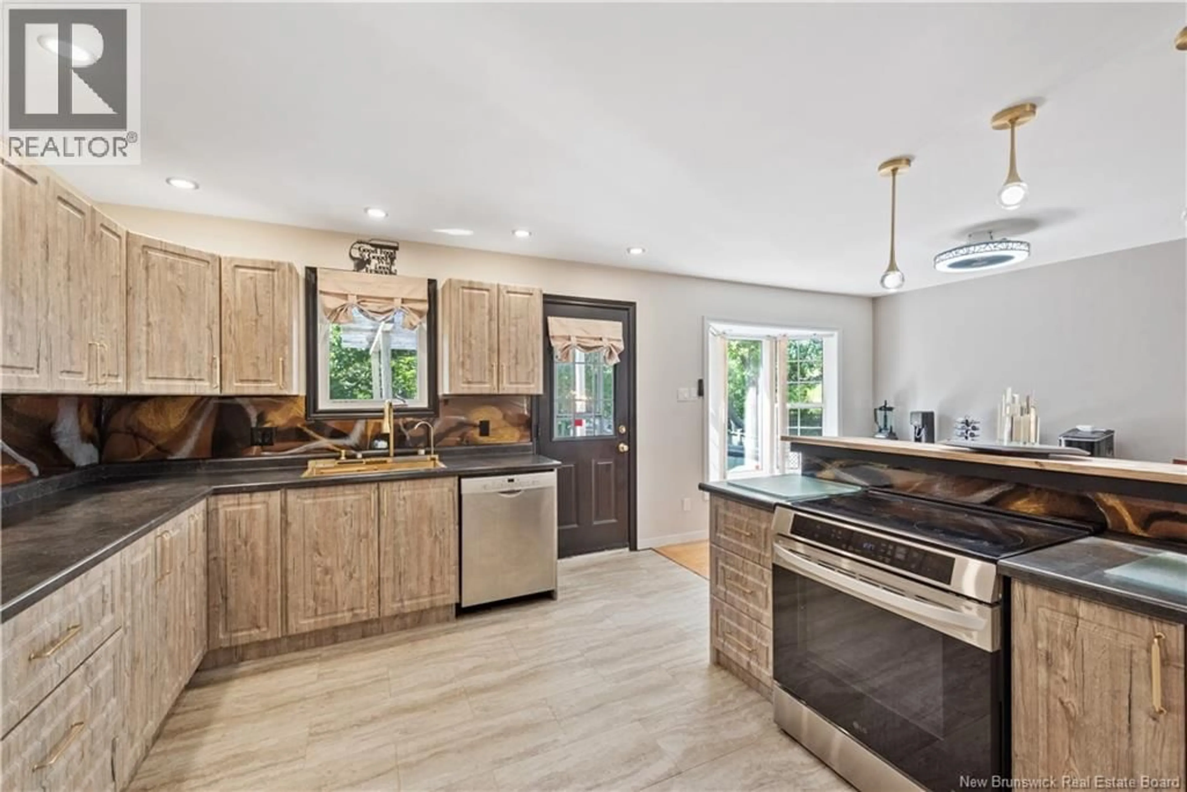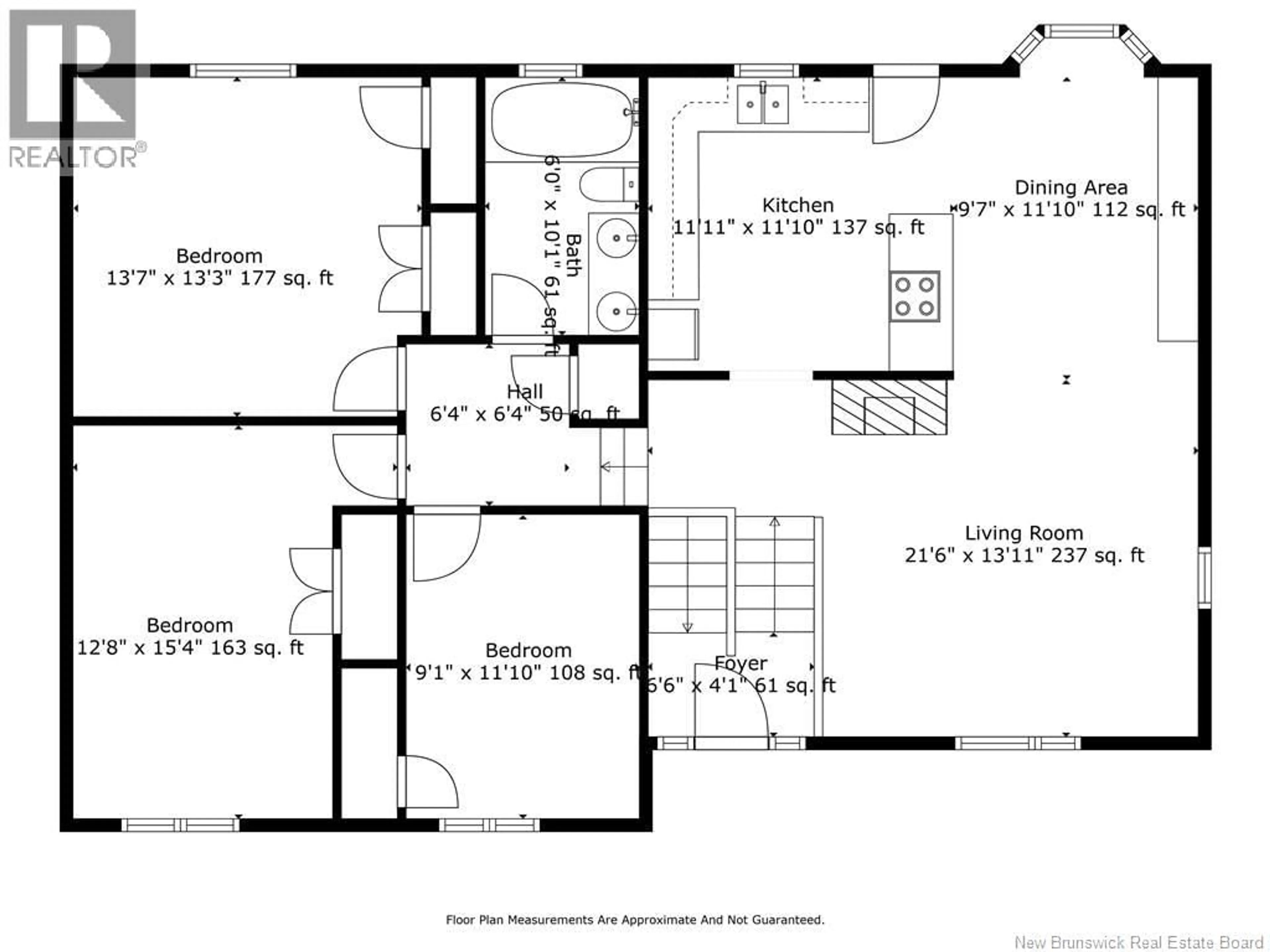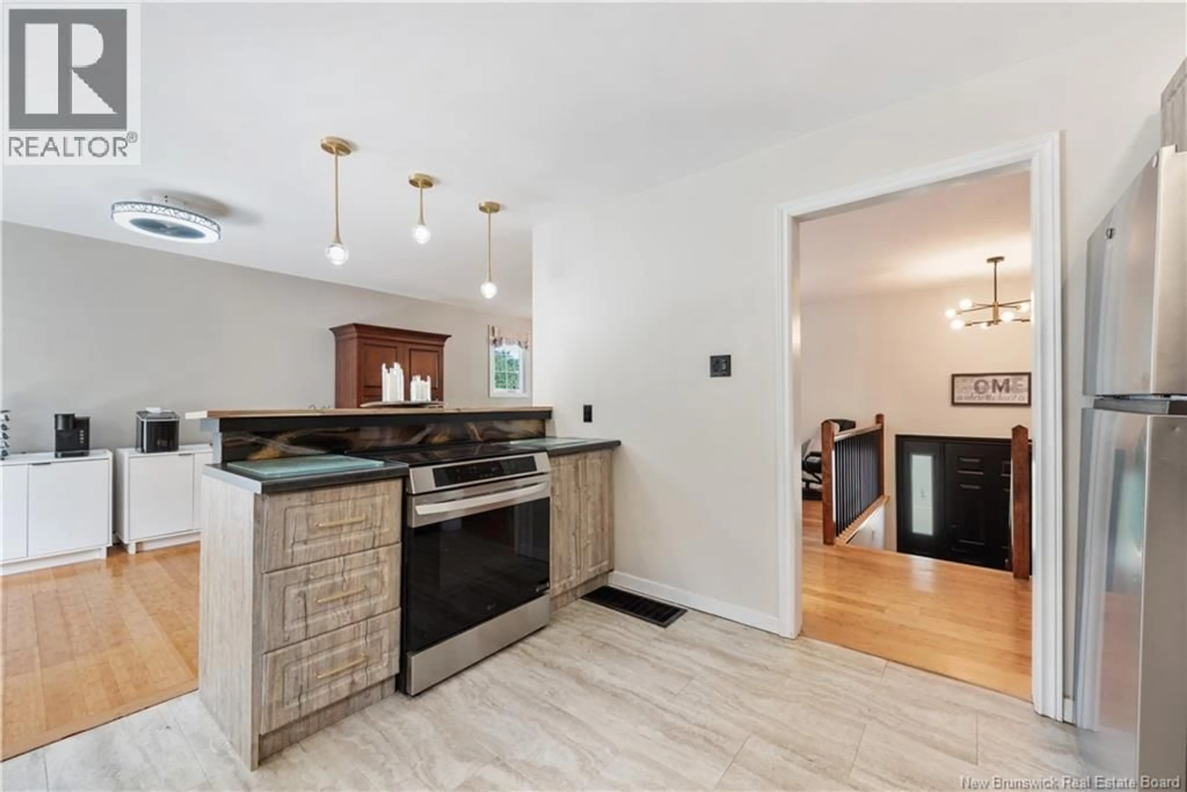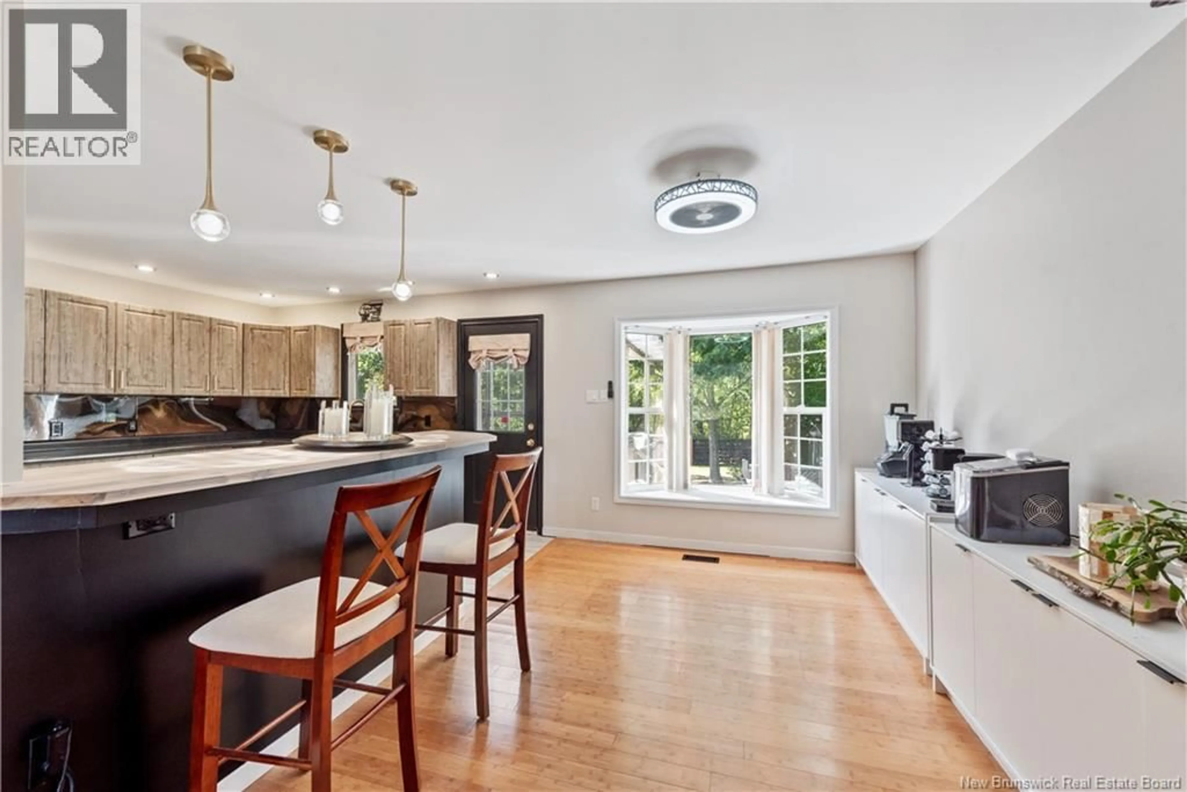98 HENDERSON AVENUE, Riverview, New Brunswick E1B3P3
Contact us about this property
Highlights
Estimated valueThis is the price Wahi expects this property to sell for.
The calculation is powered by our Instant Home Value Estimate, which uses current market and property price trends to estimate your home’s value with a 90% accuracy rate.Not available
Price/Sqft$231/sqft
Monthly cost
Open Calculator
Description
Welcome to 98 Henderson Avenue, a beautifully updated 3+1 bedroom home that blends modern upgrades with timeless charm. Situated in a quiet, family-friendly neighborhood in Riverview, near schools, parks, and shopping, this move-in-ready property offers both convenience and character. Recent renovations include a fully redesigned kitchen with sleek finishes, an updated main bathroom, new luxury vinyl floors in all main floor bedrooms, and the addition of a second full bathroom on the lower level. The basement now features a theater room with soaring ceilingsperfect for movie nights, entertaining, or relaxing in style. Large windows flood the home with natural light, showcasing the bamboo flooring and open, spacious layout. The finished basement provides versatile living space, while the remaining area includes a sink rough-inideal for a future kitchenette or wet barand offers ample storage with potential for further customization Step outside to a generous deck overlooking a fully fenced, tree-lined backyardideal for gatherings or gardening. The paved driveway leads to a gated yard, offering privacy. With a reliable forced air heating system, this home provides peace of mind alongside comfort and functionality. Whether you're starting out, upgrading, or settling into Riverview living, 98 Henderson is ready to welcome you home. Schedule your private showing today and discover everything this thoughtfully renovated property has to offer. (id:39198)
Property Details
Interior
Features
Basement Floor
Storage
13'5'' x 18'3''Utility room
8'7'' x 13'5''Bedroom
14'8'' x 25'9''3pc Bathroom
6'9'' x 13'5''Property History
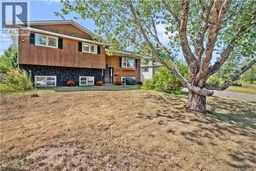 26
26
