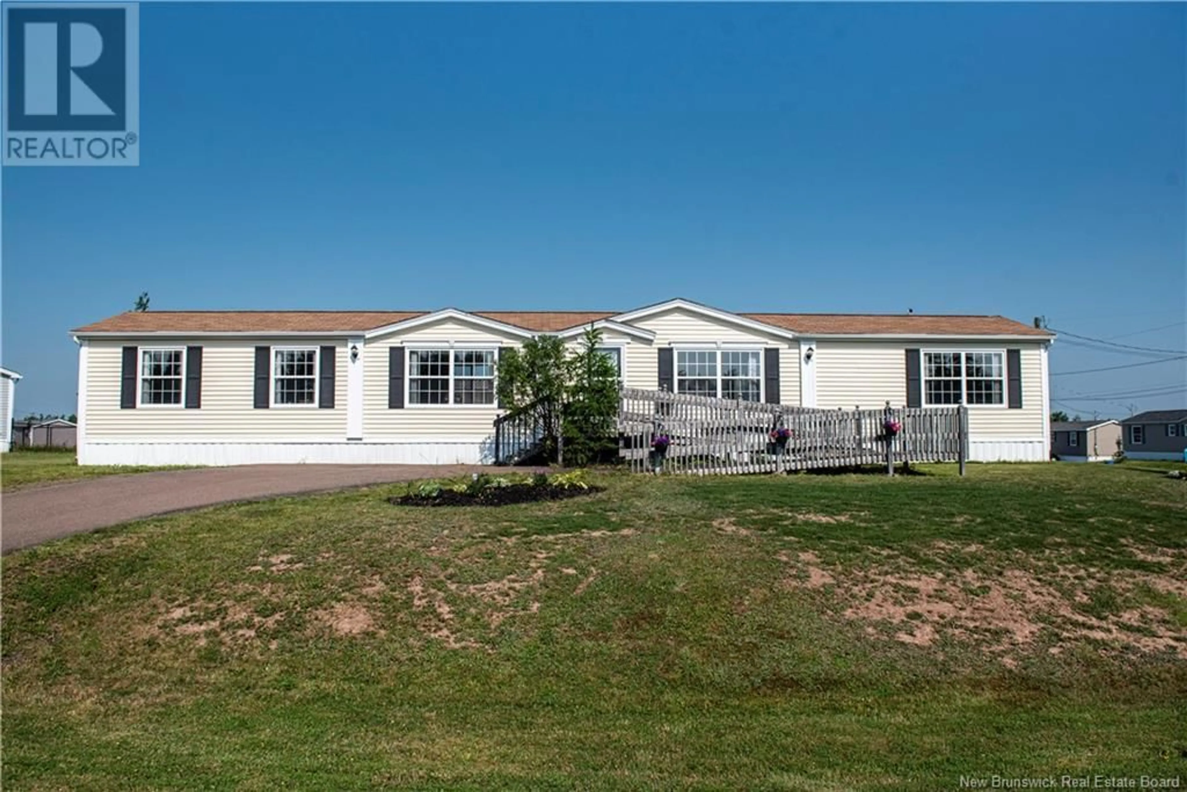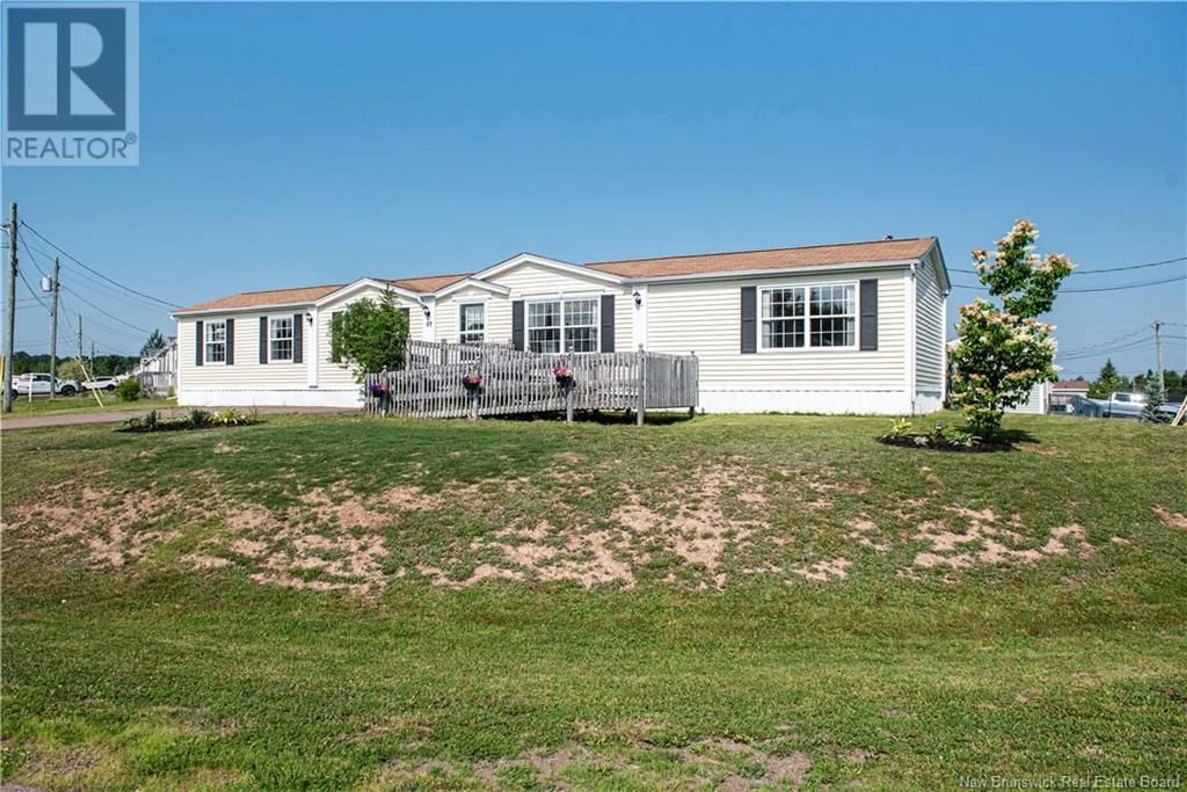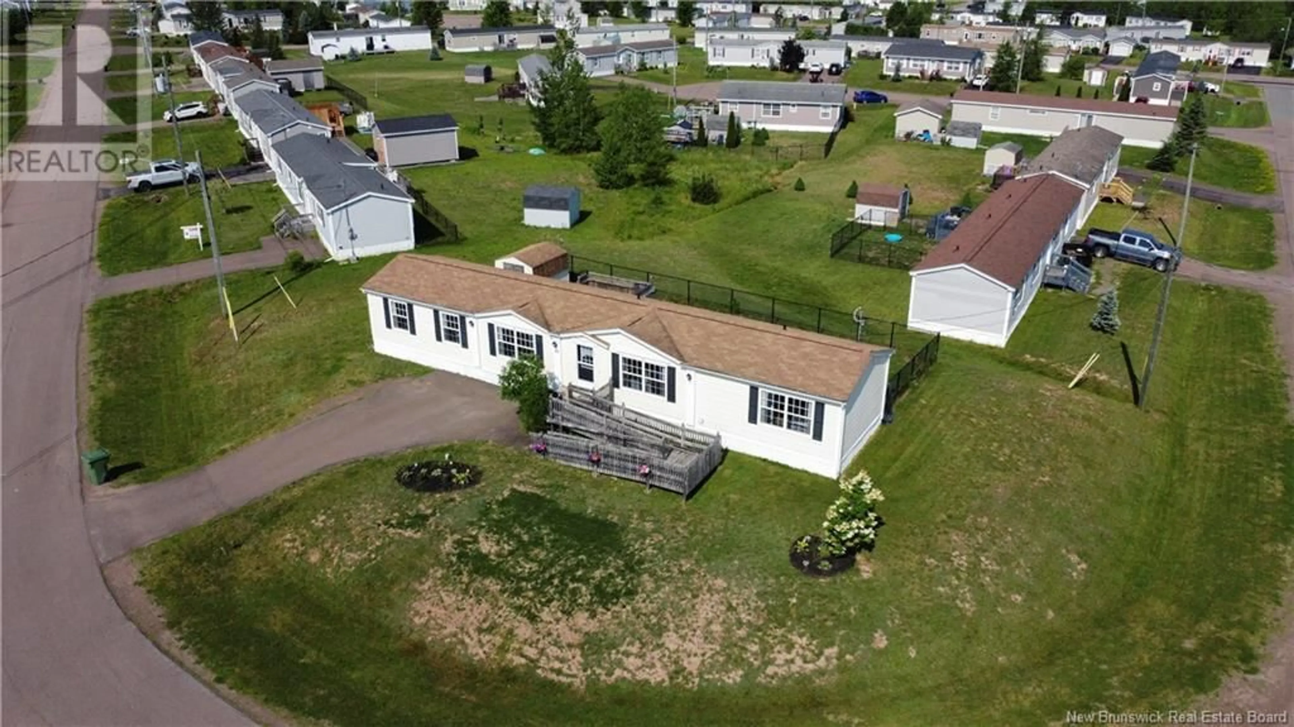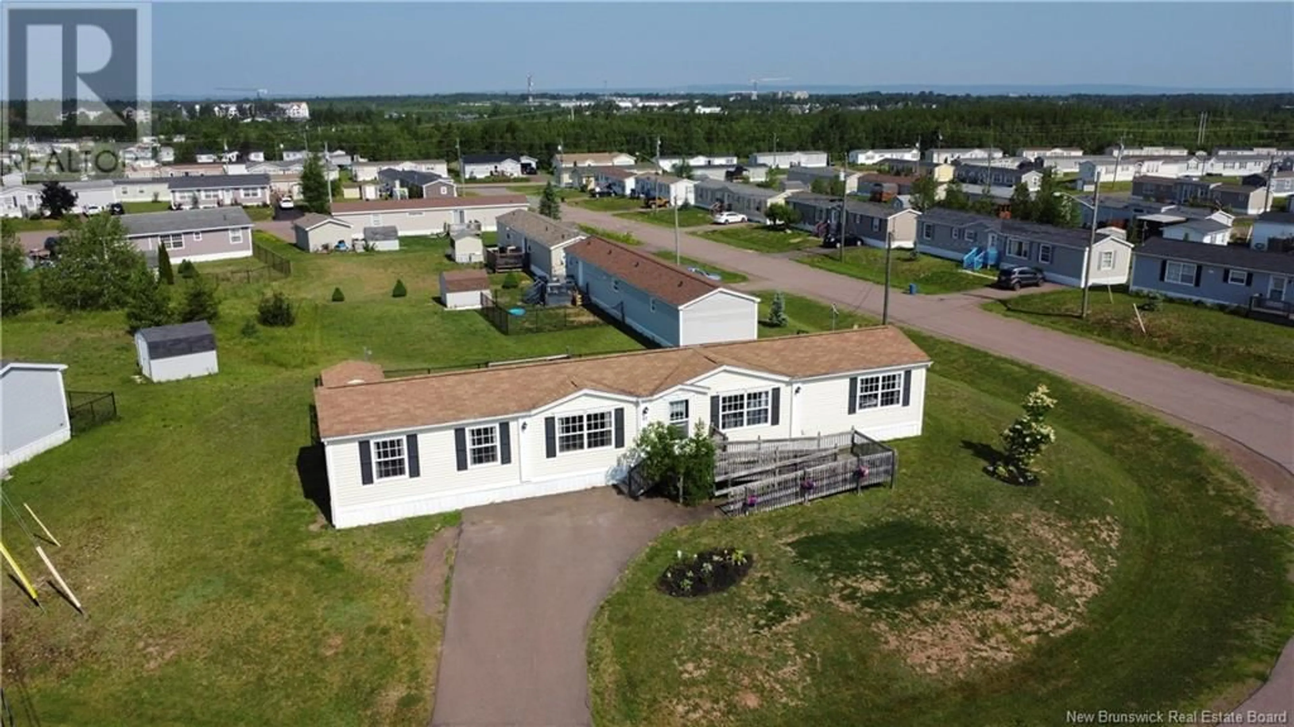97 HAYWARD LANE, Riverview, New Brunswick E1B0G3
Contact us about this property
Highlights
Estimated valueThis is the price Wahi expects this property to sell for.
The calculation is powered by our Instant Home Value Estimate, which uses current market and property price trends to estimate your home’s value with a 90% accuracy rate.Not available
Price/Sqft$169/sqft
Monthly cost
Open Calculator
Description
Welcome home to 97 Hayward Lane, tucked into the sought-after Cross Creek neighbourhood in Riverview on a large corner lot, this well-kept spacious 3 bedroom, 1 bath mini home is the perfect blend of comfort, function, and affordability. Designed with accessibility in mind, it features EXTRA WIDE doorways, a wheelchair ramp, and a smart layout that makes everyday living easier. The spacious primary bedroom is set privately at one end of the home, right next to the full bath. The primary bedroom has its own access to the bathroom for an ensuite feel, and a large double closet. At the other end, youll find two more generously sized bedrooms, one of which has a fantastic WALK-IN CLOSET that offers tons of extra storage. The kitchen has been given a fresh new look with NEWLY PAINTED CABINETS, and some NEW FLOORING in the bedrooms adds a modern touch underfoot, and NEW SKIRTING make this home turn key! The entire home has been well maintained, and recent landscaping gives the exterior a polished, welcoming vibe. The backyard is FENCED so it's great for pets and kids alike. A handy baby barn adds even more storage. Energy efficient with a mini split for cooling and heating. Whether youre downsizing, buying your first home, or need an accessible layout, this sweet spot in Cross Creek could be exactly what youve been waiting for. Move-in ready and full of thoughtful features, be sure to book your private showing today! (id:39198)
Property Details
Interior
Features
Main level Floor
4pc Bathroom
8'2'' x 8'1''Bedroom
8'0'' x 11'0''Bedroom
11'10'' x 12'2''Primary Bedroom
11'10'' x 12'2''Property History
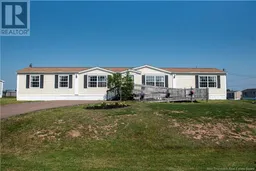 32
32
