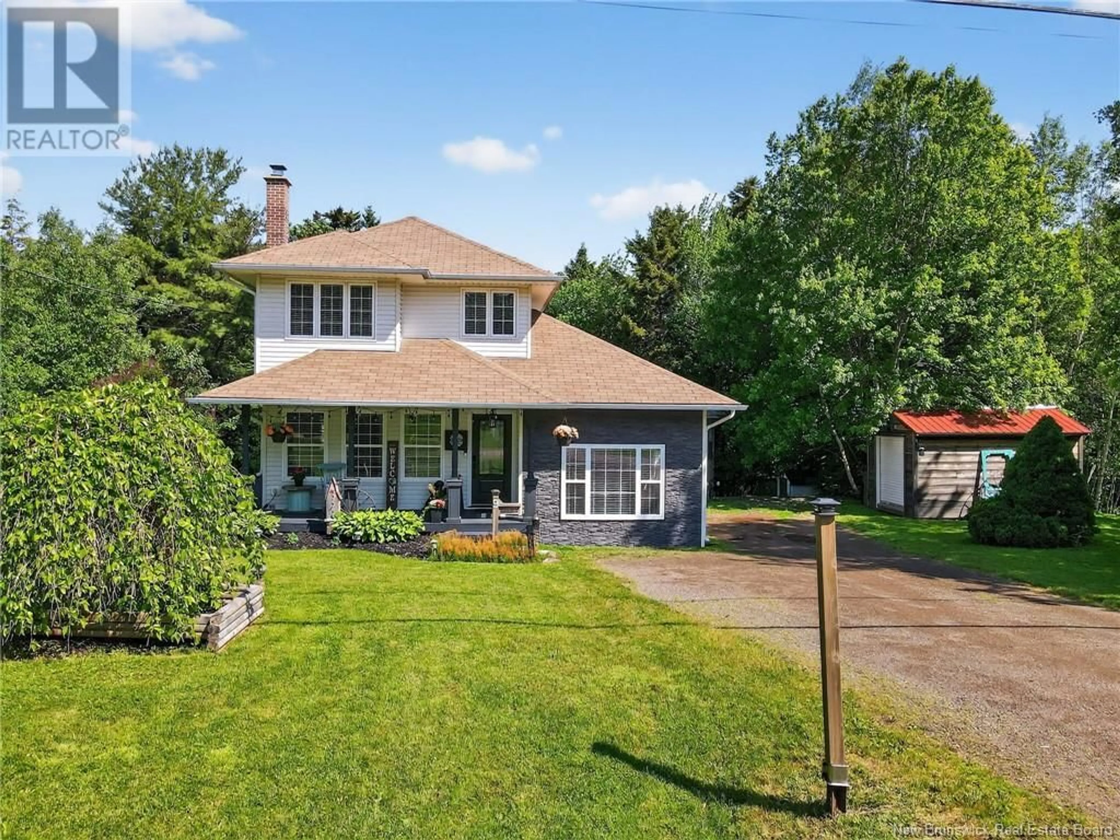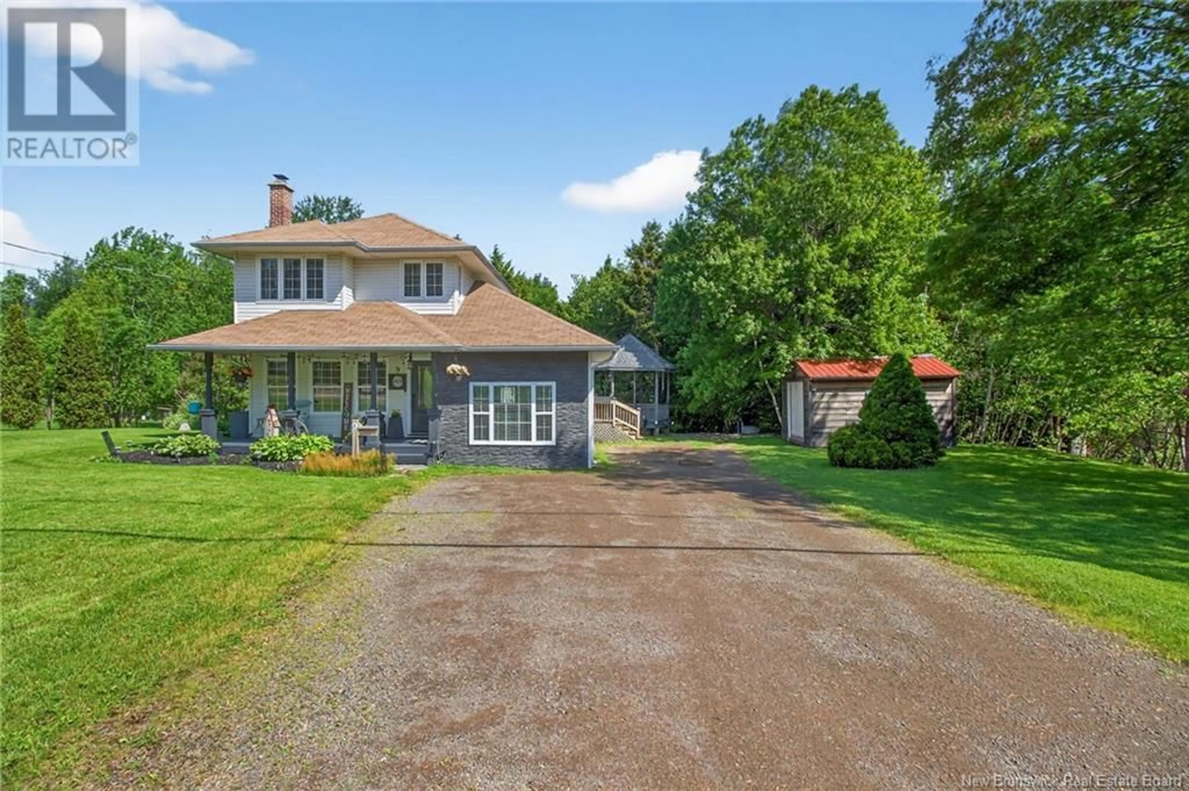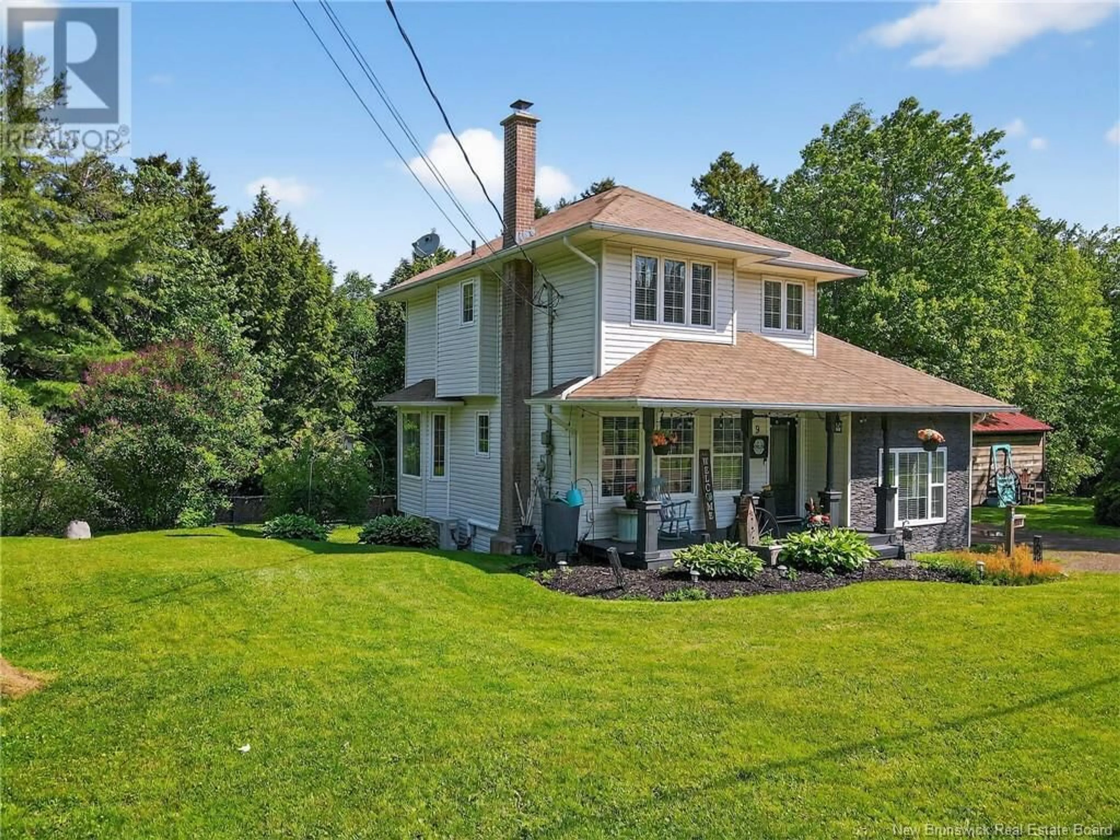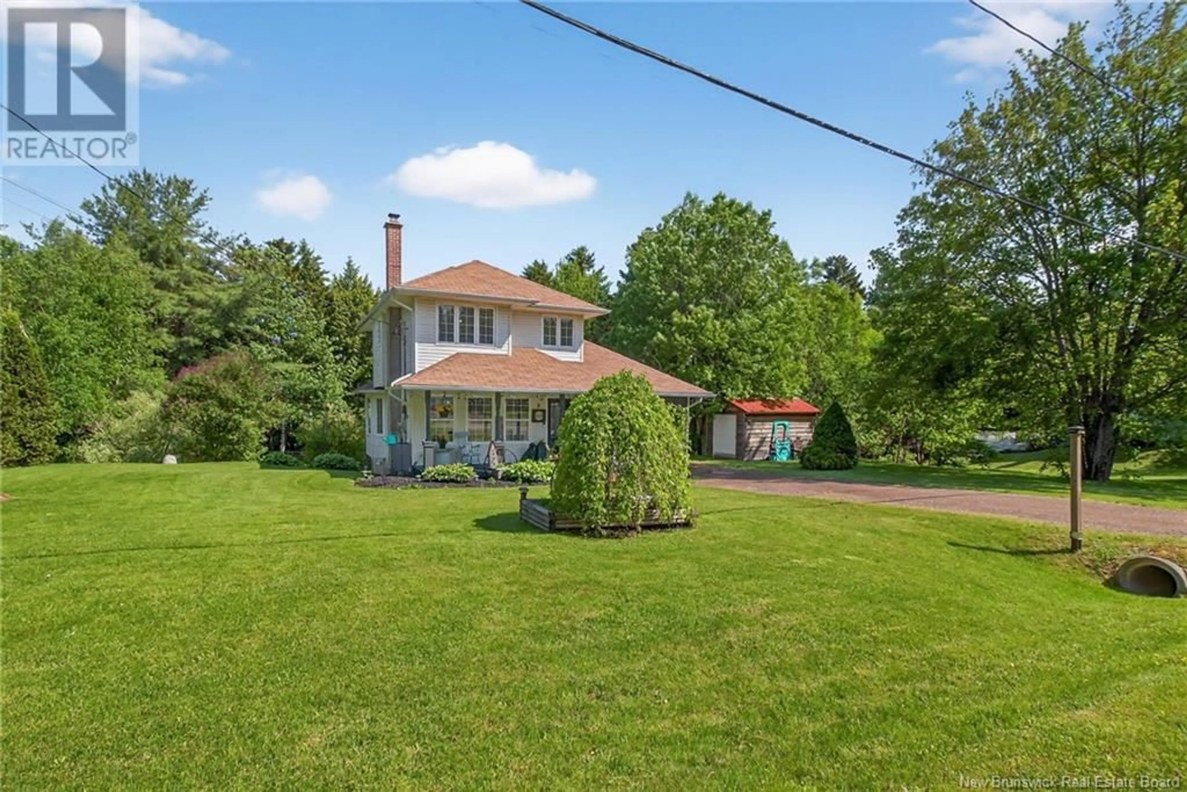9 MARCOMBE STREET, Lower Coverdale, New Brunswick E1J1K2
Contact us about this property
Highlights
Estimated valueThis is the price Wahi expects this property to sell for.
The calculation is powered by our Instant Home Value Estimate, which uses current market and property price trends to estimate your home’s value with a 90% accuracy rate.Not available
Price/Sqft$303/sqft
Monthly cost
Open Calculator
Description
Welcome Home to 9 Marcombe St, a charming and meticulously maintained two-storey home in the highly sought-after community of Lower Coverdale. Thoughtfully updated with numerous renovations, this property offers the perfect blend of modern comfort and country charm with the convenience of being located just minutes to Riverview. The main level features a bright living room with engineered hardwood flooring, a cozy sunken family room, and a beautiful 3-piece bathroom that was renovated in 2023. The heart of the home is the bright white eat-in kitchen (updated in 2020), showcasing elegant cabinetry, a center island, Quartz countertops, brand new appliances (2023) a functional flow and spacious storage options with two pantries. Step out from the kitchen or family room to a private back deck with a covered seating area ideal for relaxing or entertaining. Upstairs, youll find three comfortable bedrooms and a full bathroom, including a spacious primary suite with two double closets for ample storage. Descend to the lower level to find a partially finished walkout basement with a family room featuring a wood stove, laundry area, storage space and plenty of potential. Two mini-splits offer comfort of heating and A/C during warm months. Outside, enjoy a lovely private yard with mature trees, a fenced area perfect for children or pets, and a storage shed. Peacefulness of rural living is a highlight of this fantastic neighborhood offering low taxes and city conveniences close by. (id:39198)
Property Details
Interior
Features
Basement Floor
Utility room
3'2'' x 8'7''Laundry room
15'6'' x 13'2''Recreation room
11'3'' x 16'7''Property History
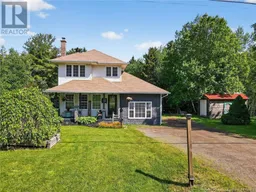 44
44
