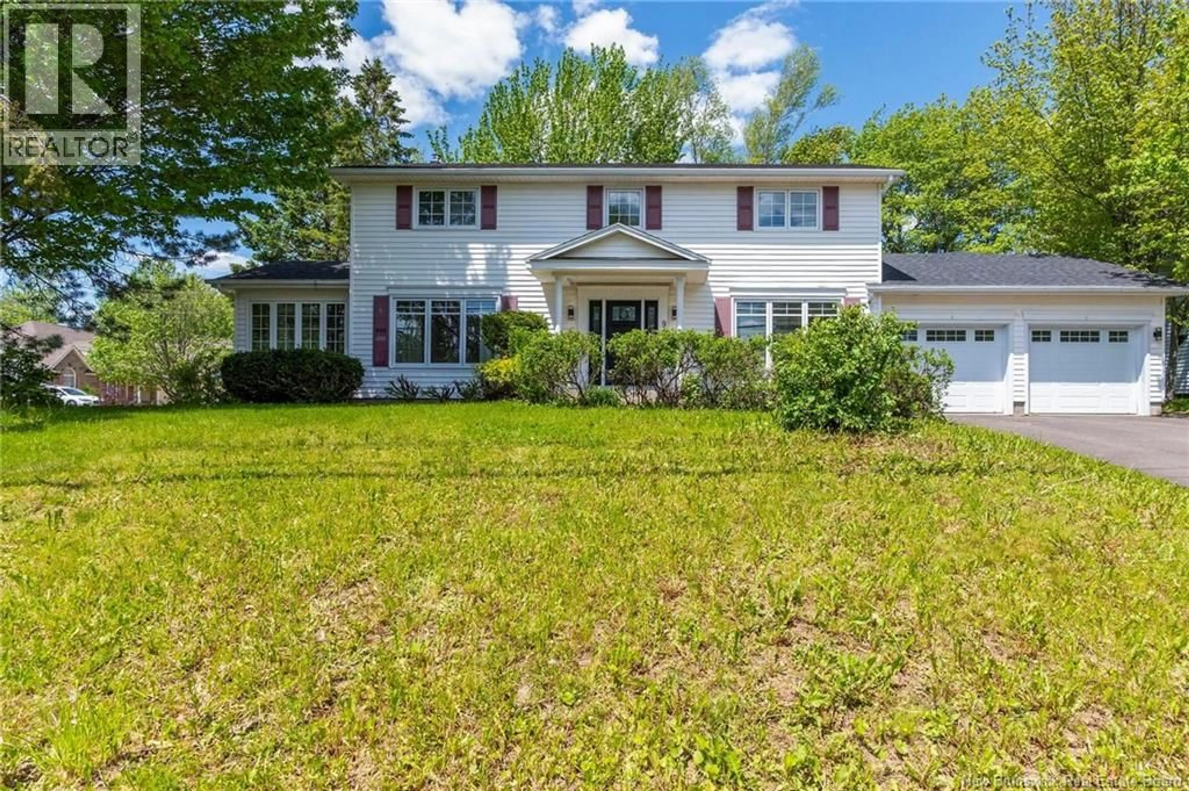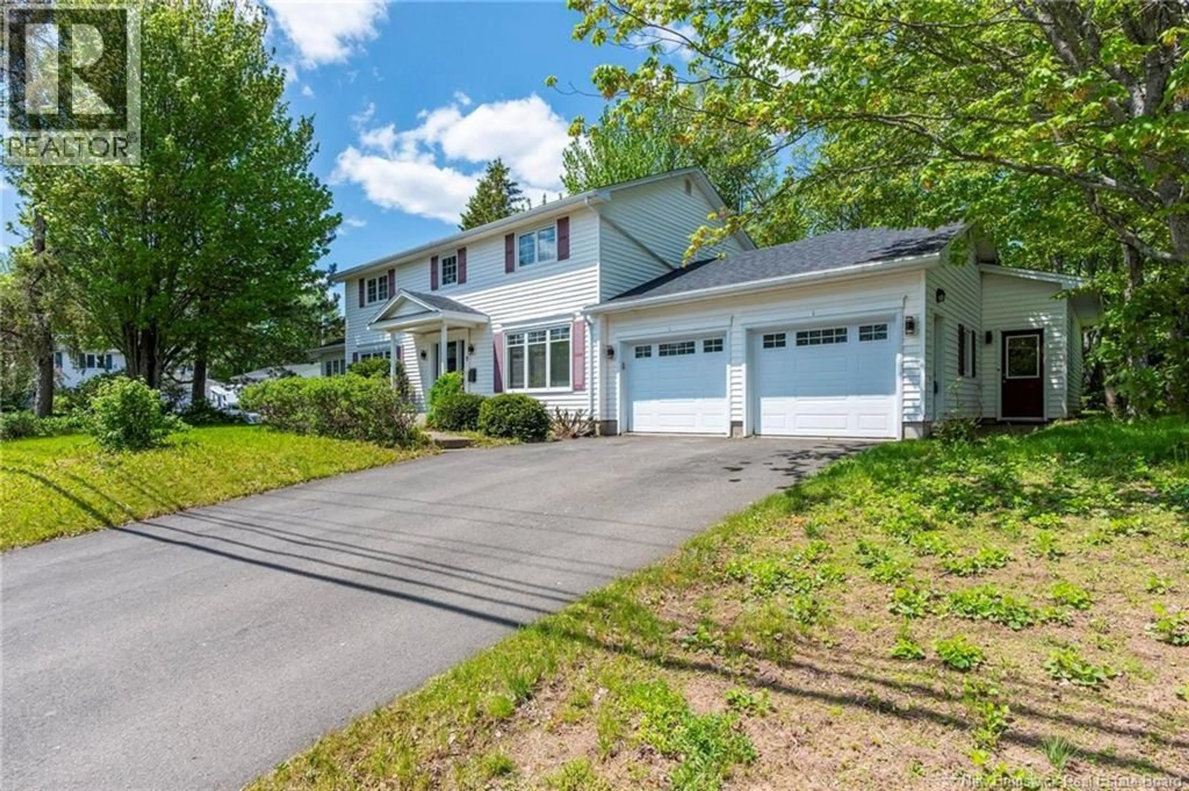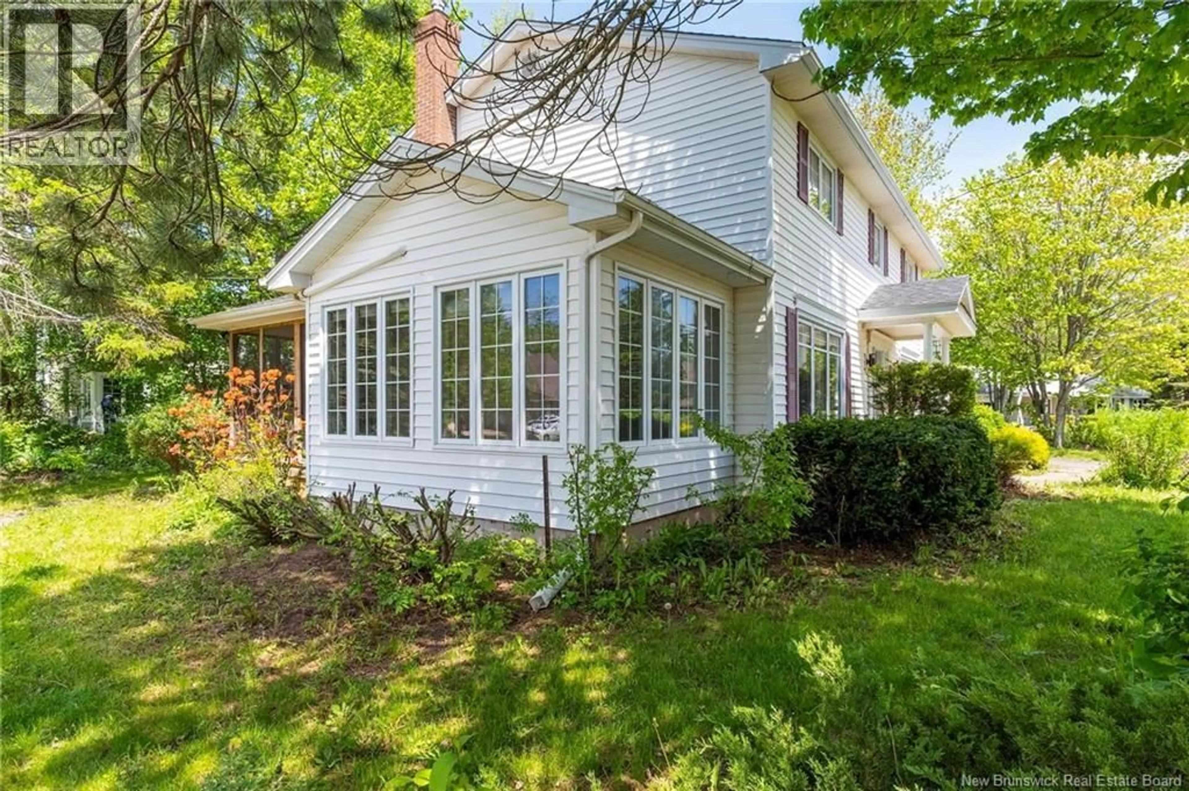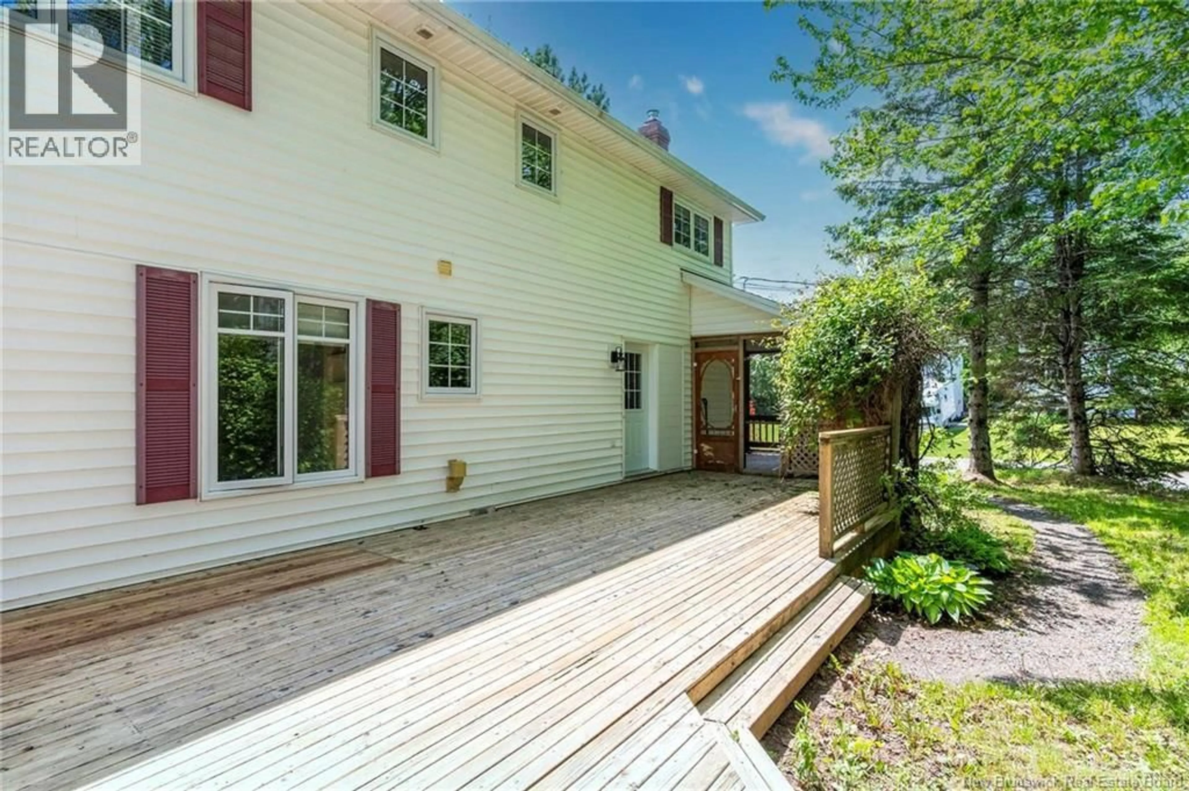9 GRENVILLE ROAD, Riverview, New Brunswick E1B4S2
Contact us about this property
Highlights
Estimated valueThis is the price Wahi expects this property to sell for.
The calculation is powered by our Instant Home Value Estimate, which uses current market and property price trends to estimate your home’s value with a 90% accuracy rate.Not available
Price/Sqft$214/sqft
Monthly cost
Open Calculator
Description
Welcome to 9 Grenville, an updated executive two-storey home featuring a fully separate main-floor in-law suite or home office for flexible living. Freshly painted and thoughtfully updated, this move-in-ready property boasts a bright kitchen with granite countertops, stylish backsplash, and abundant cabinetry flowing into a spacious dining area, plus a formal living room, cozy family room with fireplace, and a four-season sunroom perfect for morning coffee. A 2-piece bath with laundry and mudroom complete the main level, while upstairs offers four generous bedrooms including a large primary with 3-piece ensuite and a second full bath. The private in-law suite has its own entrance, open kitchen/living area, one bedroom, and full bathideal for guests, multigenerational living, or added income potential. The basement expands your options with a kitchenette, three non-conforming bedrooms or office spaces, a 3-piece bath, and plenty of storage. Additional highlights include a double attached garage, mini-split heat pumps for year-round comfort, a large deck with screened-in section, and separate yard access for both suites, all set on a quiet court close to schools and amenities. (id:39198)
Property Details
Interior
Features
Basement Floor
Kitchen/Dining room
8'2'' x 22'8''Bedroom
11'3'' x 11'3''Bedroom
12'6'' x 11'2''Bedroom
11'0'' x 11'0''Property History
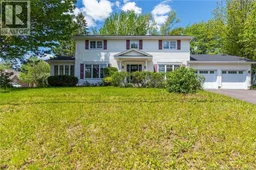 46
46
