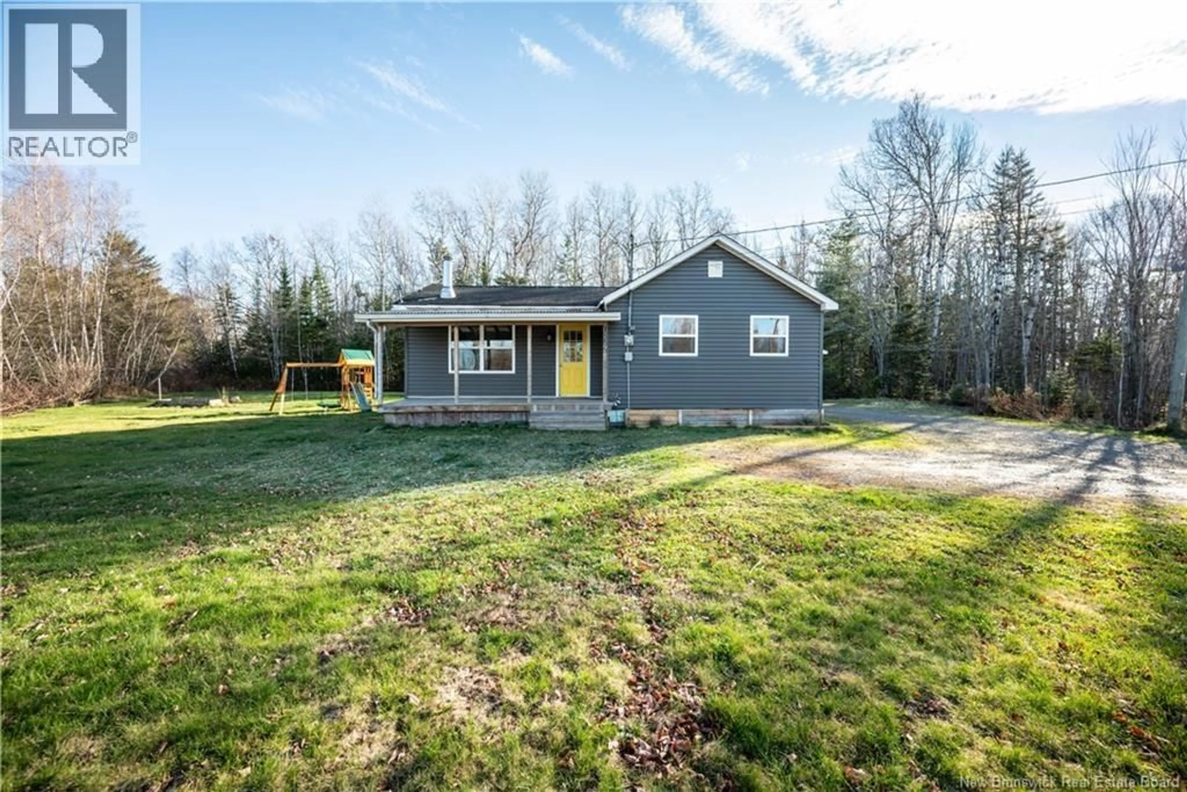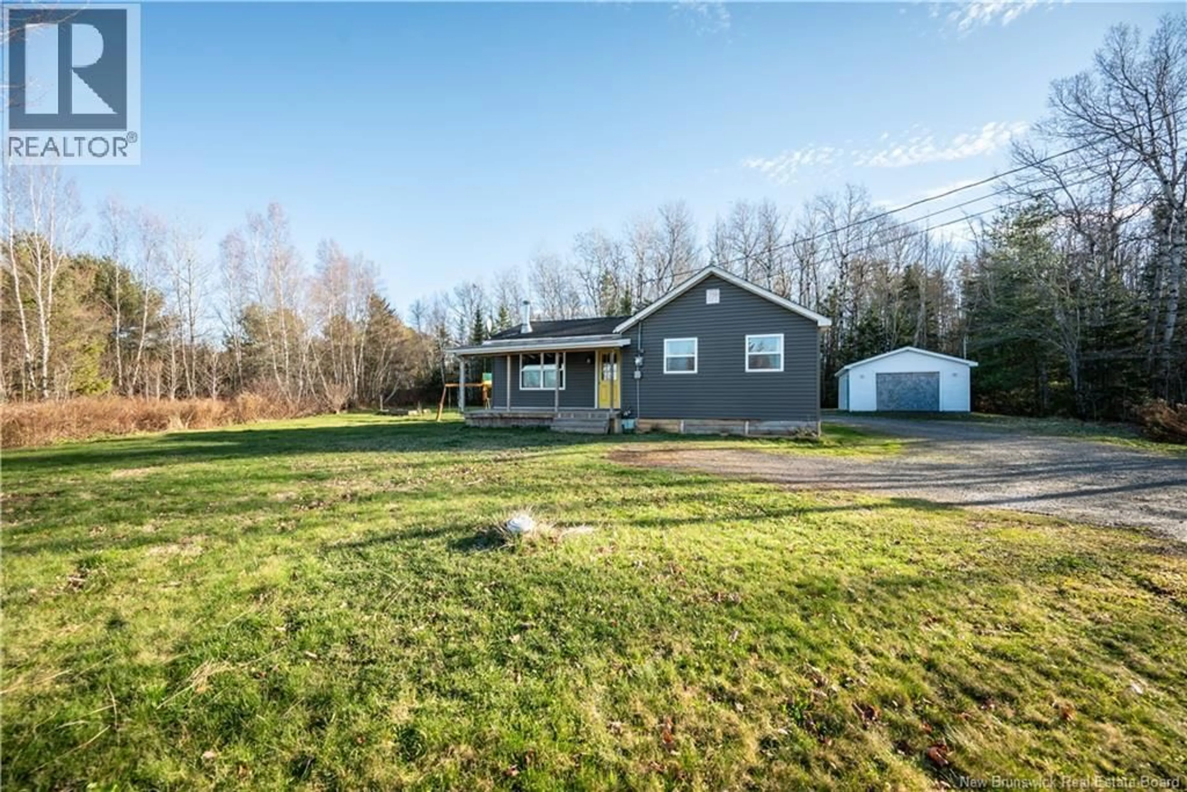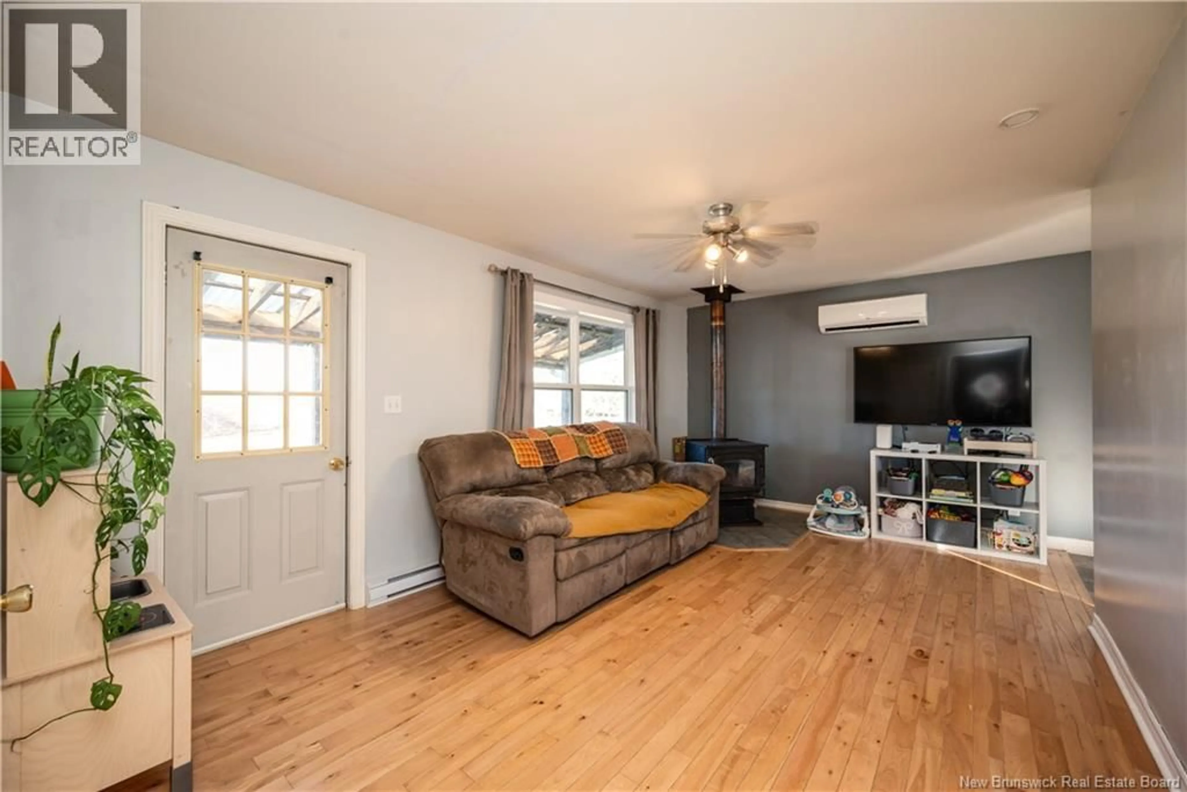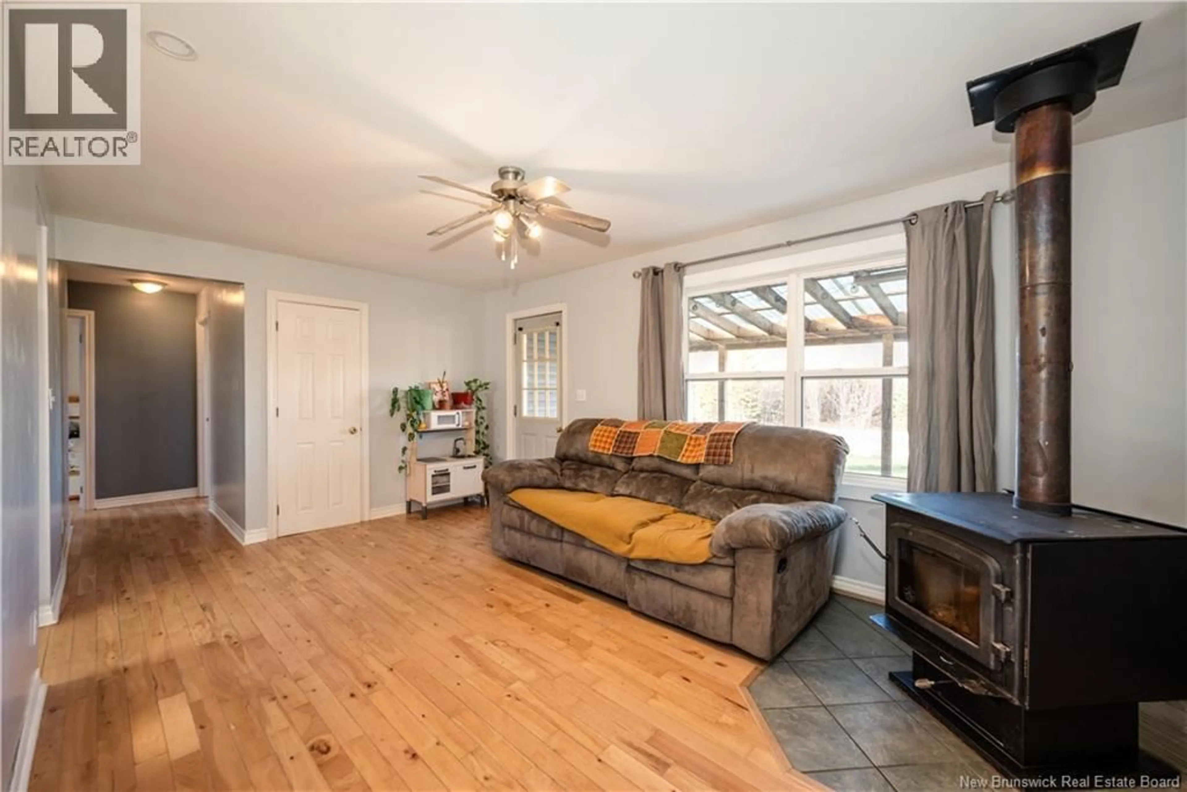866 ROUTE 910, Turtle Creek, New Brunswick E1J1X2
Contact us about this property
Highlights
Estimated valueThis is the price Wahi expects this property to sell for.
The calculation is powered by our Instant Home Value Estimate, which uses current market and property price trends to estimate your home’s value with a 90% accuracy rate.Not available
Price/Sqft$210/sqft
Monthly cost
Open Calculator
Description
Welcome to 866 Route 910, the perfect blend of comfort, charm and country calm only 10 minutes from Downtown Riverview. Whether youre a first-time buyer searching for the ideal starter home or a downsizer looking for simplicity without compromise, this beautifully updated 2-bed, 1-bath bungalow offers easy living in a peaceful setting. Set on just shy of half an acre, the property features a 24×20 heated detached garage with its own 200-amp panel and separate electrical entrance, along with a storage shed that is ideal for hobbies or year-round storage. Inside, youre welcomed by a spacious mudroom with laundry and ample storage space. The cheerful eat-in kitchen has updated countertops, and the cozy living room features hardwood floors and a wood-burning stove, creating the perfect spot for relaxing evenings. Two bedrooms including an oversize primary and a 4-pc bathroom complete the home, all sitting on a 4 concrete block crawl space. Additional features include: mini-split heat pump, upgraded insulation, updated windows, new siding, 100-amp house panel, and move-in ready finishes throughout. As an added bonus, the septic has been freshly cleaned out (Nov. 2025) and the roof covering (asphalt shingle) is only 10 years old (approx.). If youve been searching for a home that offers comfort, character, and low-maintenance living - all just minutes from town - this is the one! (id:39198)
Property Details
Interior
Features
Main level Floor
Laundry room
10'9'' x 10'3''4pc Bathroom
8'0'' x 5'1''Bedroom
11'2'' x 9'1''Bedroom
11'11'' x 14'9''Property History
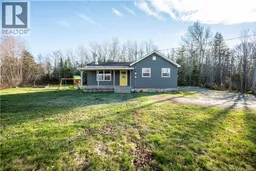 41
41
