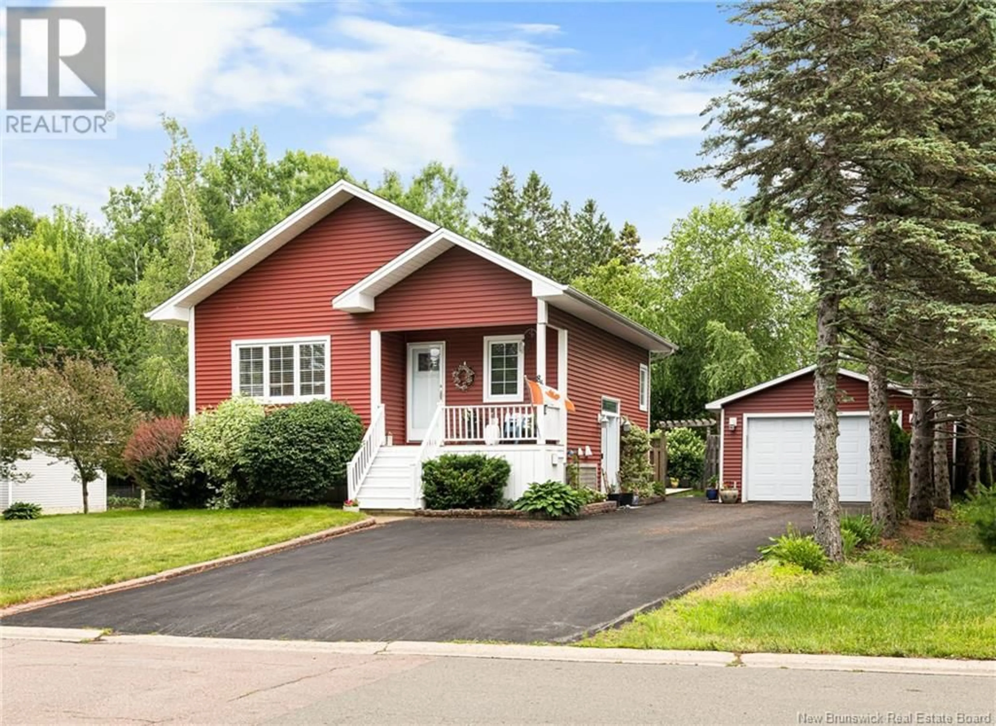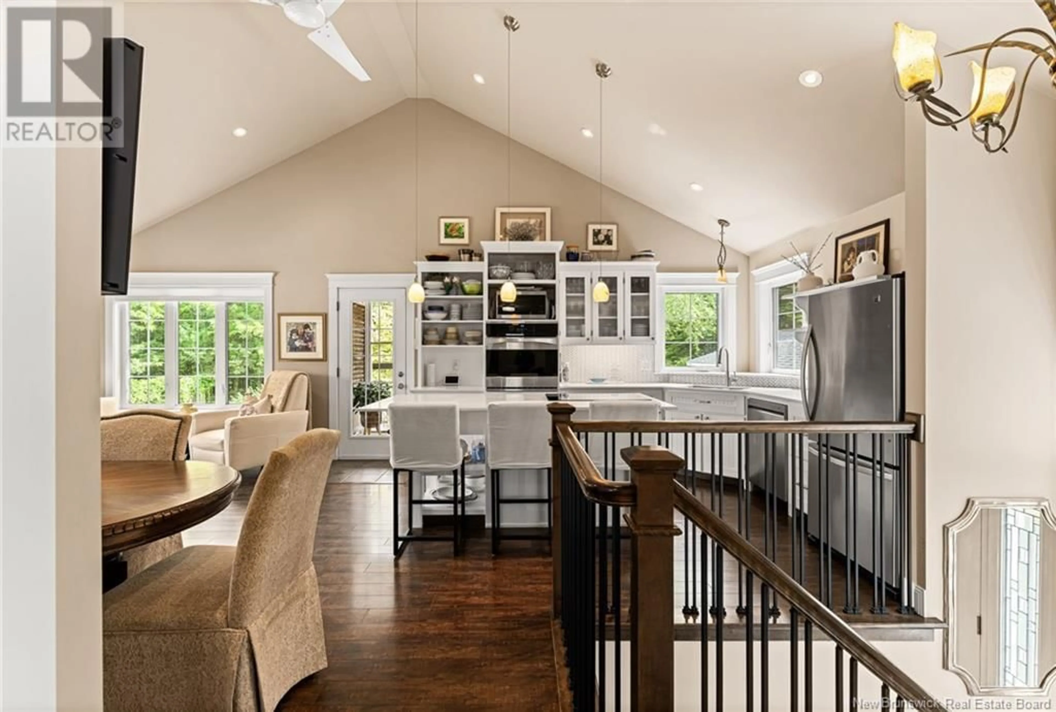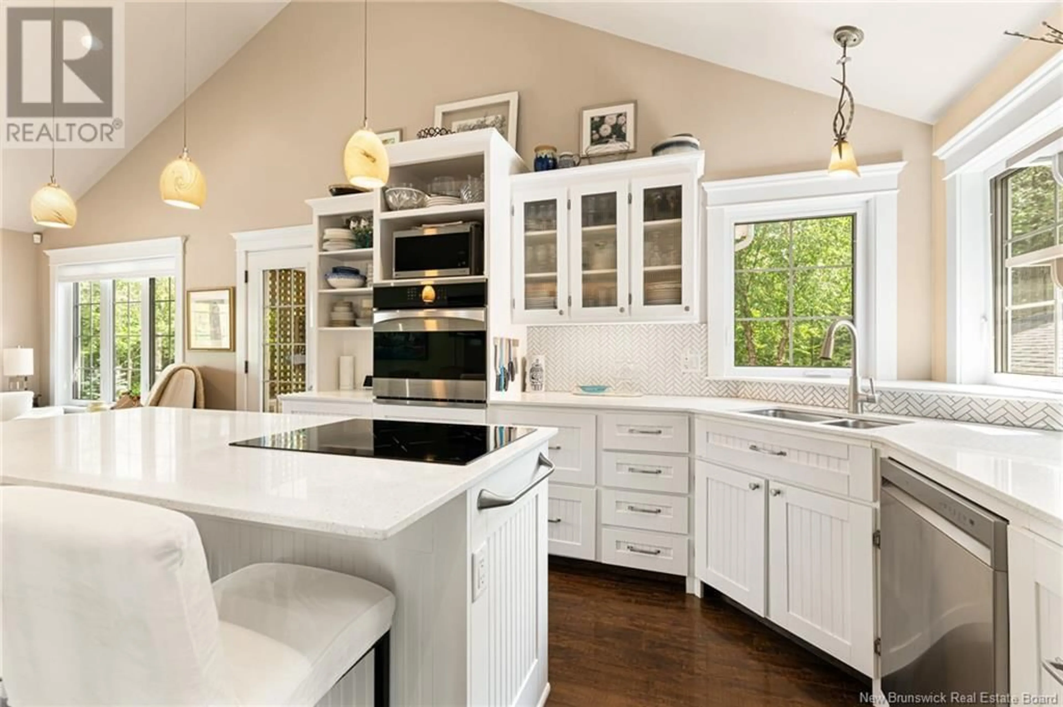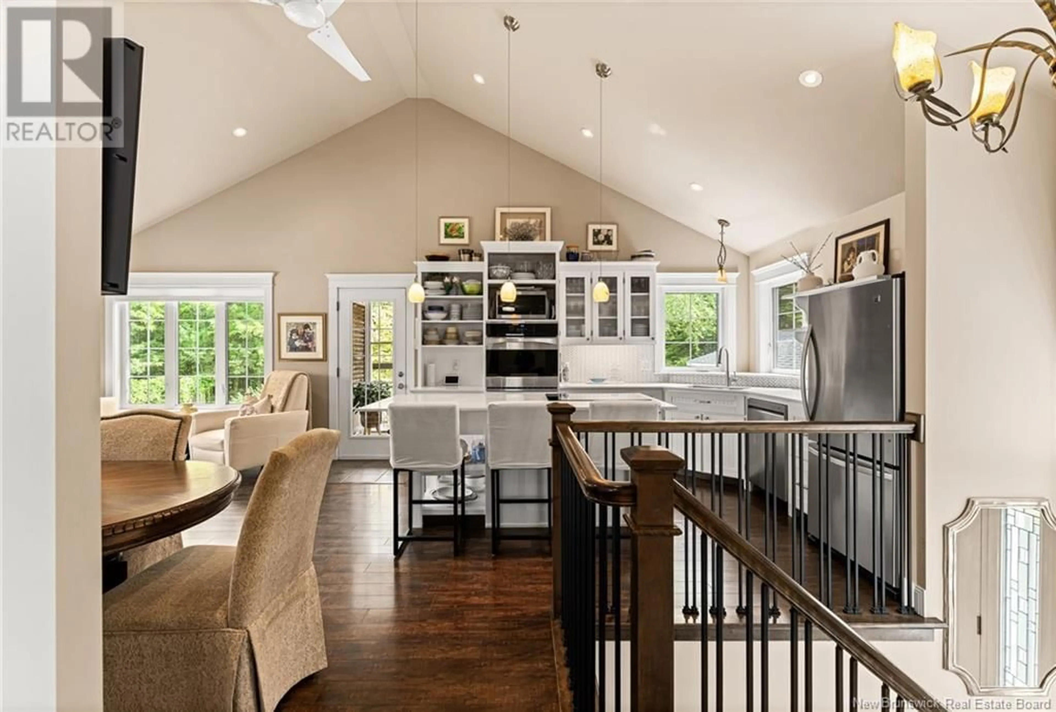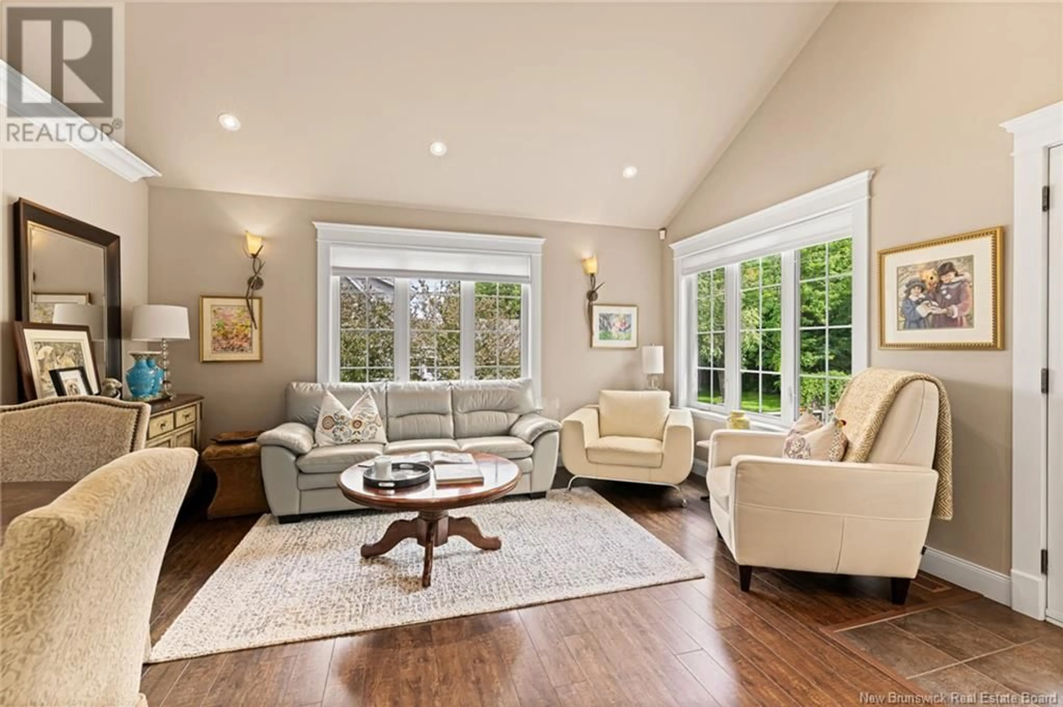84 OLD COACH STREET, Riverview, New Brunswick E1B1N8
Contact us about this property
Highlights
Estimated valueThis is the price Wahi expects this property to sell for.
The calculation is powered by our Instant Home Value Estimate, which uses current market and property price trends to estimate your home’s value with a 90% accuracy rate.Not available
Price/Sqft$635/sqft
Monthly cost
Open Calculator
Description
WELCOME TO 84 OLD COACH, RIVERVIEW a rare gem perfectly suited for those looking to downsize without compromising. This custom-built, climate-controlled home is ideally located in the heart of Riverview, nestled on a private lot with beautiful landscaping and a fully fenced backyard. The main floor offers a bright and airy open-concept layout, highlighted by cathedral ceilings in the living and kitchen areas. The kitchen features white cabinetry, open shelving, glass-front display cabinets, and quartz countertops on a central island perfect for entertaining family and friends. Stainless steel appliances are negotiable, including a convection oven, induction cooktop, fridge, and dishwasher. The spacious primary bedroom impresses with double closets and large windows, while the main bathroom is conveniently located just across the hall. Step outside through the patio doors into your screened-in porch oasis, surrounded by immaculate landscaping, an oversized baby barn for storage or hobbies, and a large garage ideal for cold winters. Back inside, the lower level is equally inviting, featuring a large family room, two additional bedrooms (one window is not egress), and a full bathroom perfect for guests, teens, or extended family. The oversized windows throughout the home are strategically placed to maximize natural light in every room. Dont miss your chance to enjoy city living with a country feel. room. Contact your REALTOR® today to book your private showing! (id:39198)
Property Details
Interior
Features
Basement Floor
4pc Bathroom
5'5'' x 12'5''Bedroom
9'7'' x 7'7''Bedroom
8'11'' x 12'6''Family room
17'0'' x 16'10''Property History
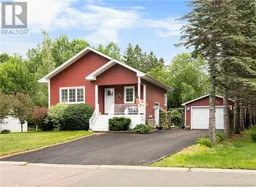 44
44
