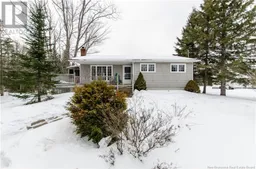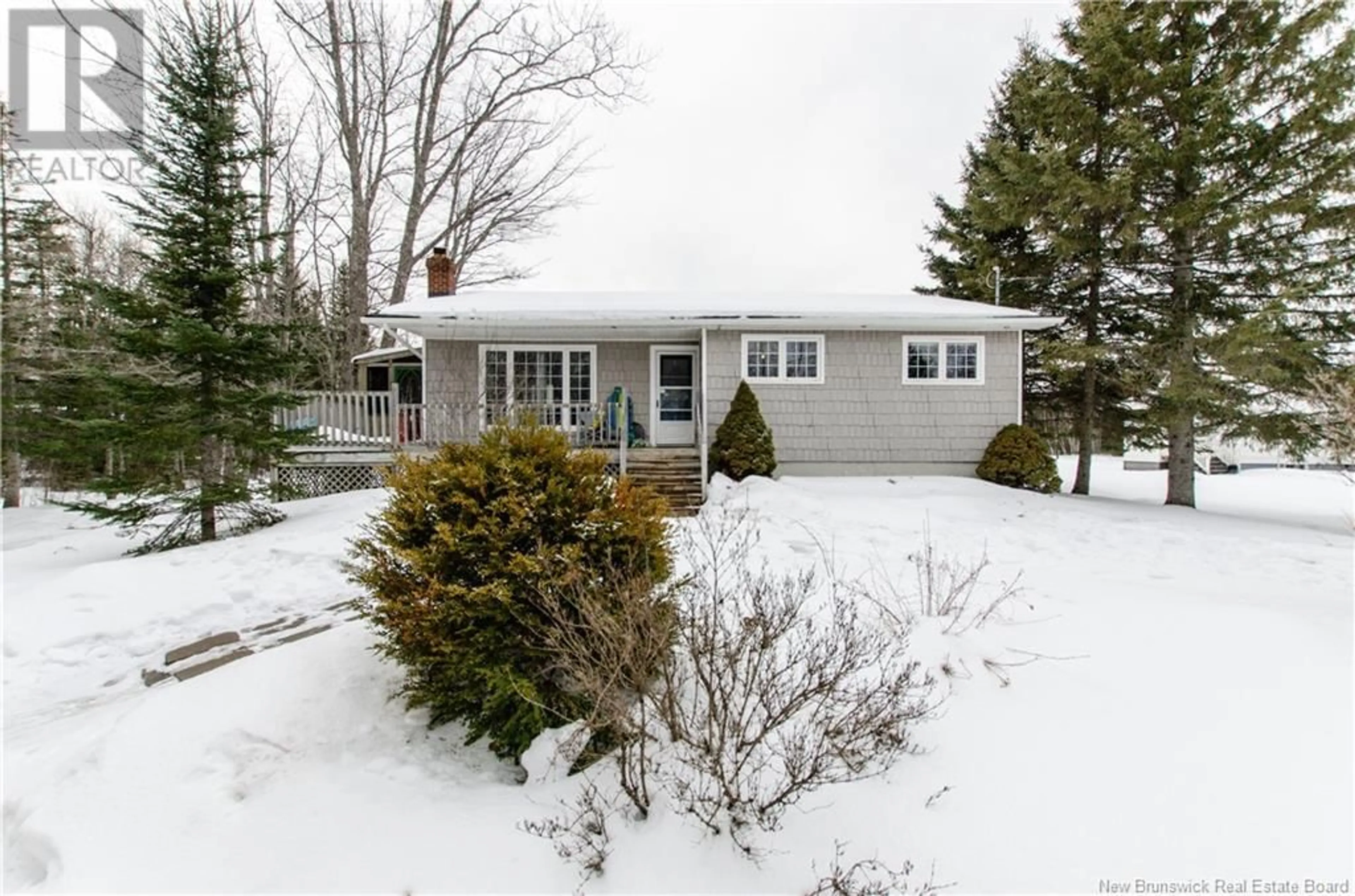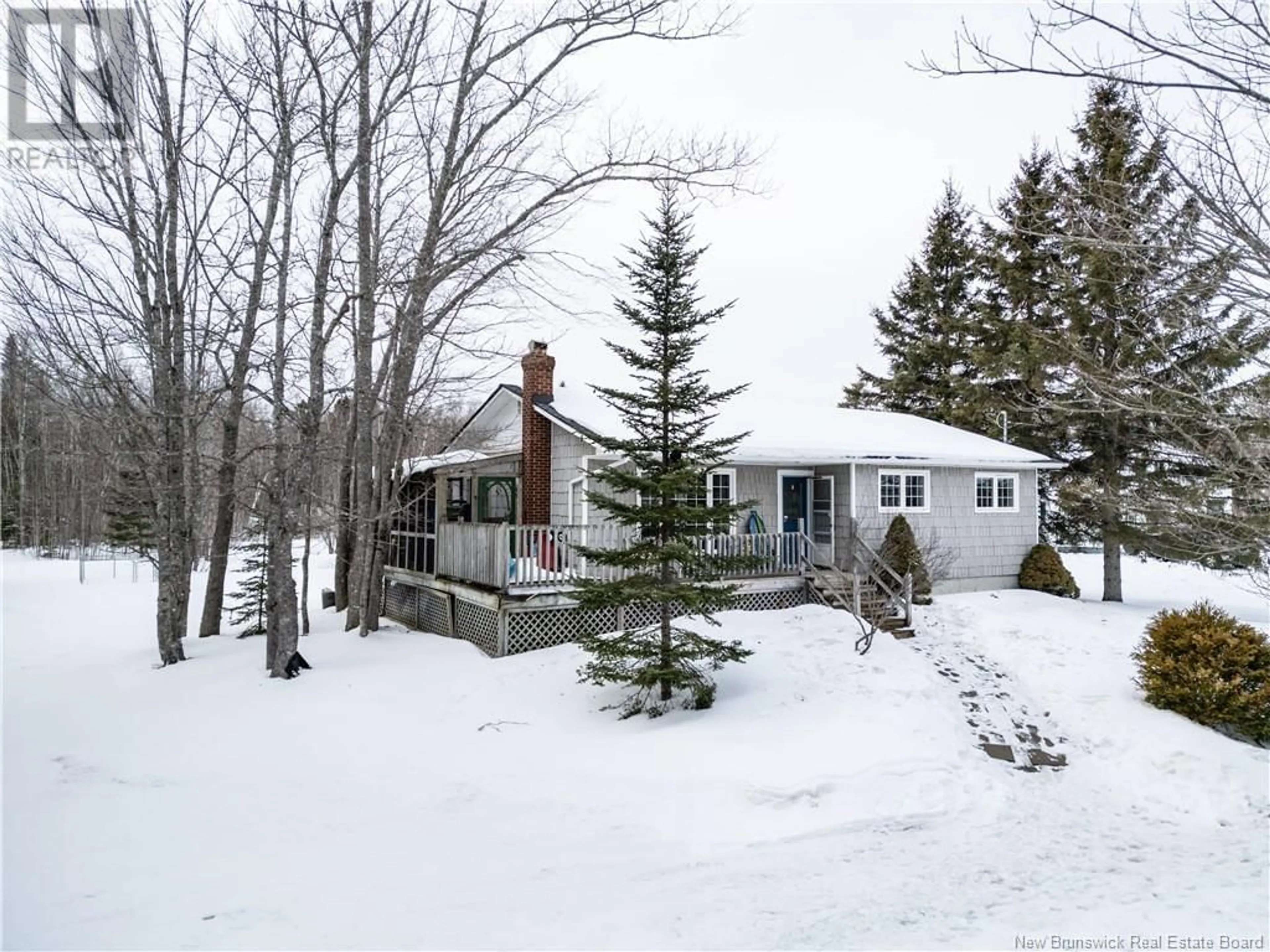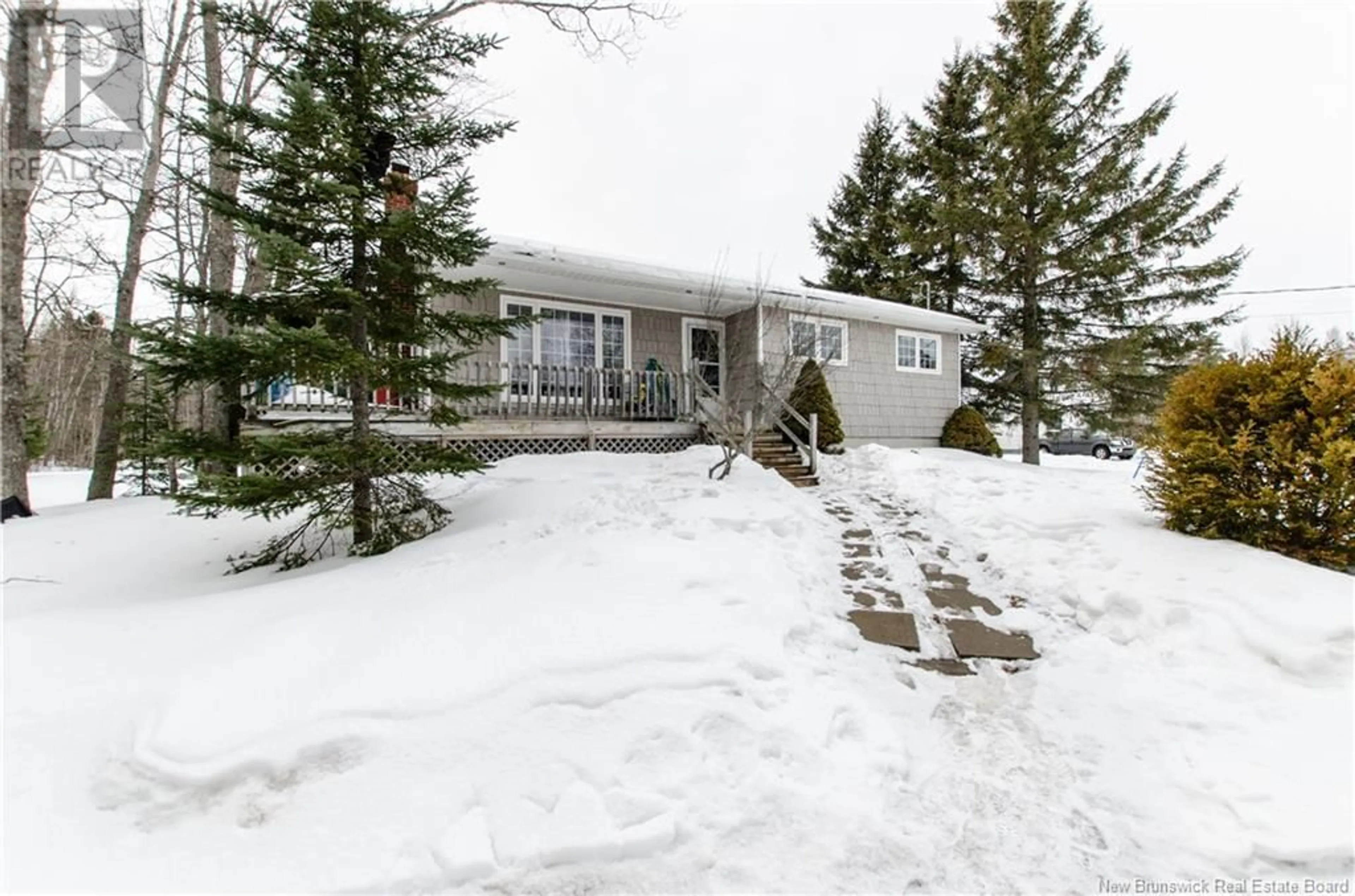809 PINE GLEN ROAD, Pine Glen, New Brunswick E1J1R7
Contact us about this property
Highlights
Estimated ValueThis is the price Wahi expects this property to sell for.
The calculation is powered by our Instant Home Value Estimate, which uses current market and property price trends to estimate your home’s value with a 90% accuracy rate.Not available
Price/Sqft$410/sqft
Est. Mortgage$1,417/mo
Tax Amount ()$2,112/yr
Days On Market76 days
Description
Nestled on 2 private acres in Rural Riverview, this warm and inviting family home offers the best of both worlds, peaceful country living just 10 minutes from Moncton and only 5 minutes to all the essentials (groceries, gas, hardware stores & your favourite takeout spots!). Step inside to a sunken living room bathed in morning sunlight from its large east-facing window, perfect for sipping coffee while the day begins. The eat-in kitchen is bright and welcoming, with pot lights and sliding doors leading to a rustic sun porch and wrap-around deck, where you can soak in the beauty of your partially cleared, partially treed lot. Upstairs, you'll find a spacious primary bedroom that could easily be converted back into two separate bedrooms, offering flexibility for your needs. Theres also a second bedroom on this level. Downstairs, the basement offers one non-conforming bedroom, plus another space brought down to the studs and ready for a full renovation, the perfect opportunity to customize it to your liking! Major updates include a roof shingles(2023), a water softener (2023). If you're looking for a home that feels like a retreat without sacrificing convenience, this is it! Contact me or your REALTOR ® to book your private showing today. (id:39198)
Property Details
Interior
Features
Basement Floor
Bonus Room
10'5'' x 11'2''Laundry room
8' x 11'Storage
10'9'' x 23'1''Utility room
13'11'' x 10'2''Property History
 50
50





