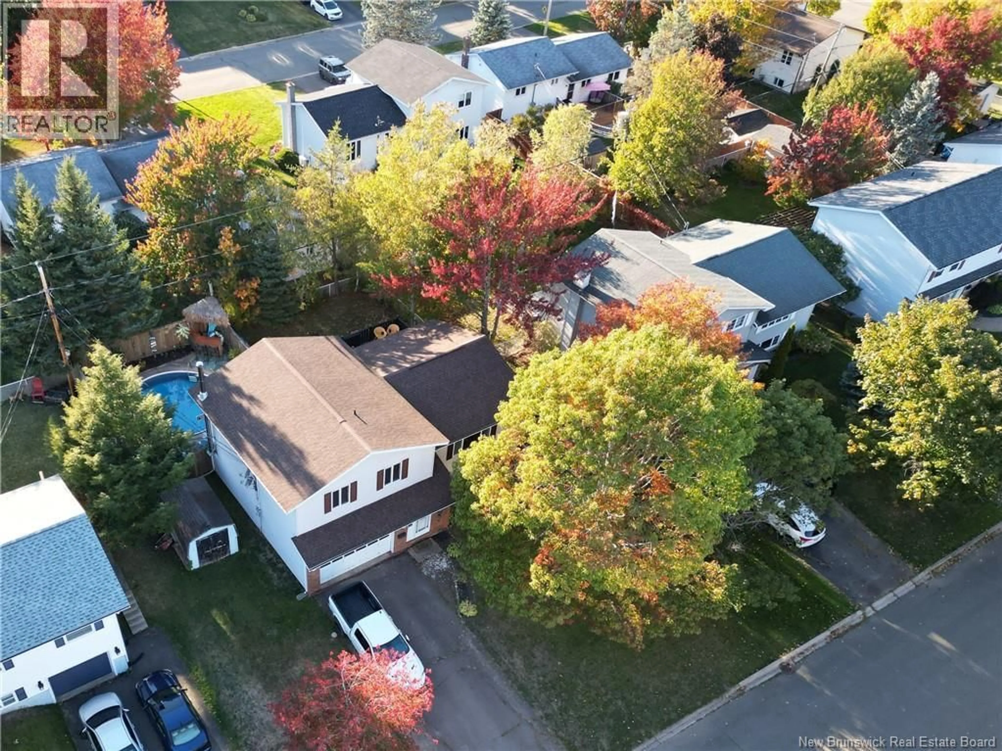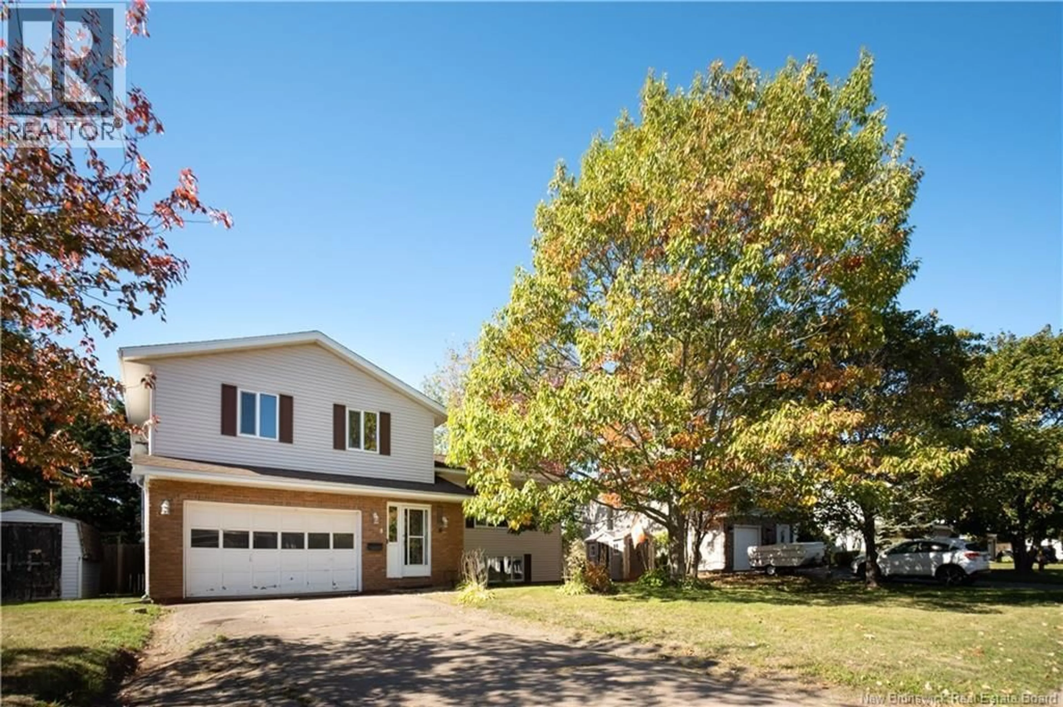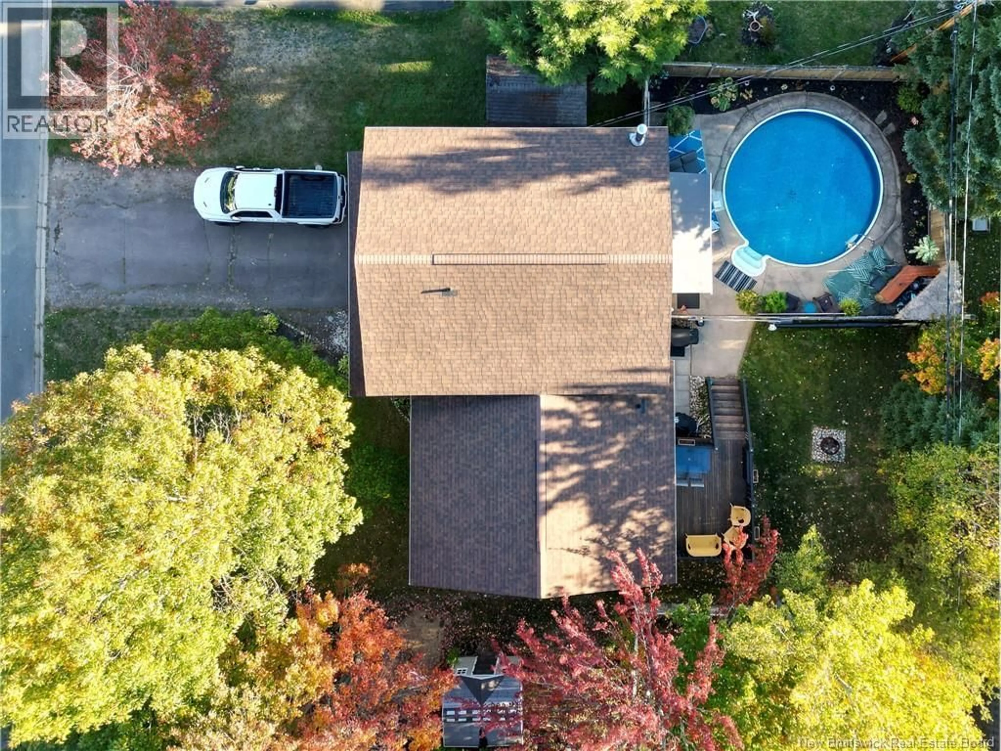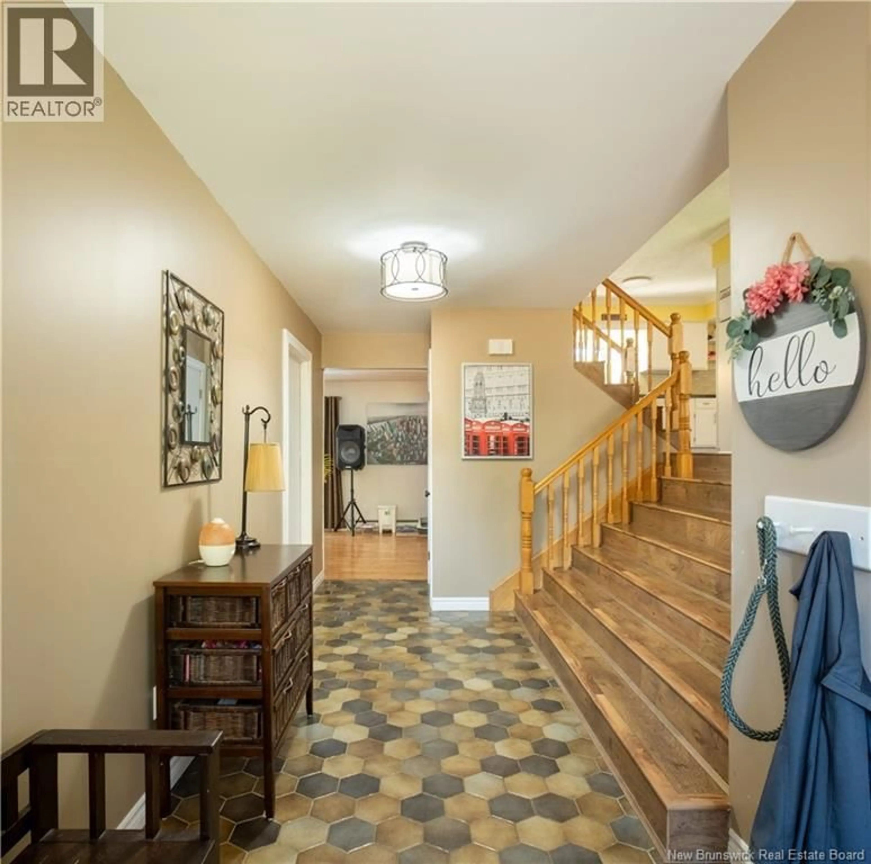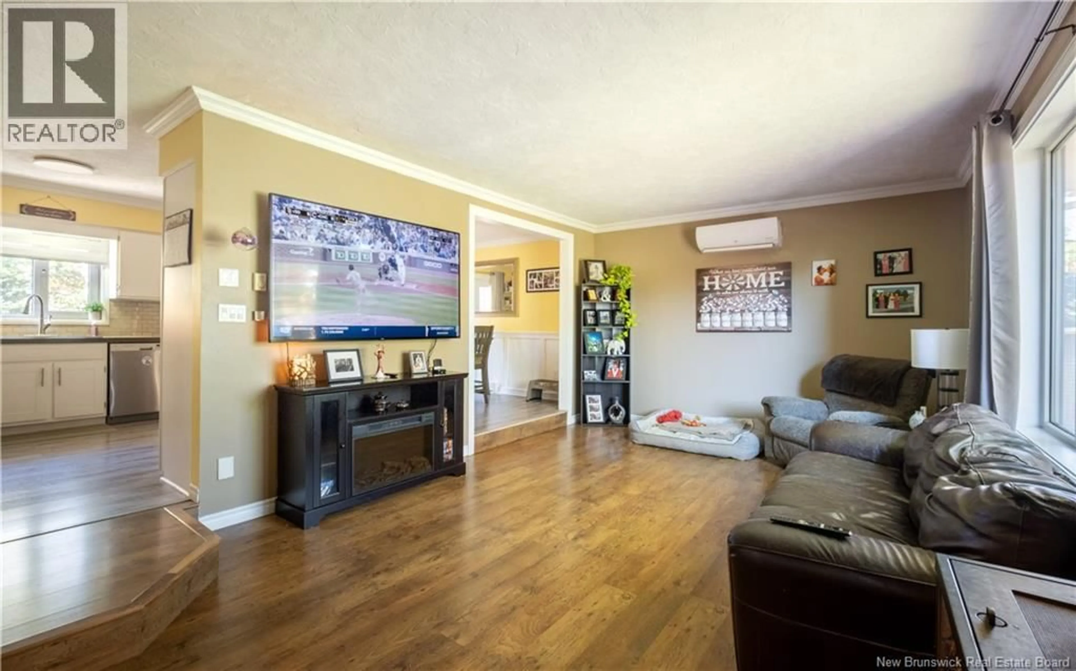8 WELLAND STREET, Riverview, New Brunswick E1B4L9
Contact us about this property
Highlights
Estimated valueThis is the price Wahi expects this property to sell for.
The calculation is powered by our Instant Home Value Estimate, which uses current market and property price trends to estimate your home’s value with a 90% accuracy rate.Not available
Price/Sqft$161/sqft
Monthly cost
Open Calculator
Description
Have you been looking for a truly wonderful home for your growing family? Look no further than 8 Welland: an incredible 4-level split with IN-GROUND POOL in desirable Riverview West. Tucked among mature trees, this family property must be seen to be appreciated. The back yard is a private oasis: lounge in the pool, serve drinks at your very own tiki bar, or enjoy a bonfire in the beautiful yard. Enter through the large foyer with eye-catching tile floors, and an oversized staircase into the stunning living room. The kitchen is bright and welcoming, and has enough space to make preparing family meals a breeze! 2 mini-split heat pumps offer efficient heating and cooling; while the family room also has a wood stove for those who love the crackle of a real fire. Upstairs your spacious primary bedroom awaits, with a large ensuite bathroom. 2 more bedrooms and another full bathroom make this home extremely functional for almost any family! The basement offers yet another bathroom, large family room and the fourth bedroom, along with a crawl space for tons of extra storage. This beautiful property is just minutes from schools, grocery stores, walking trails and more! Only 10 mins to downtown Moncton! This home won't last long, so contact your favourite REALTOR® today! (id:39198)
Property Details
Interior
Features
Basement Floor
2pc Bathroom
8'0'' x 8'10''Bedroom
10'5'' x 11'10''Family room
12'2'' x 19'2''Exterior
Features
Property History
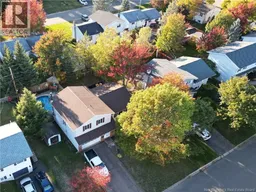 35
35
