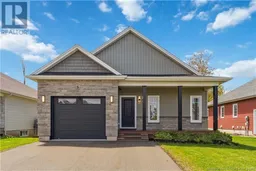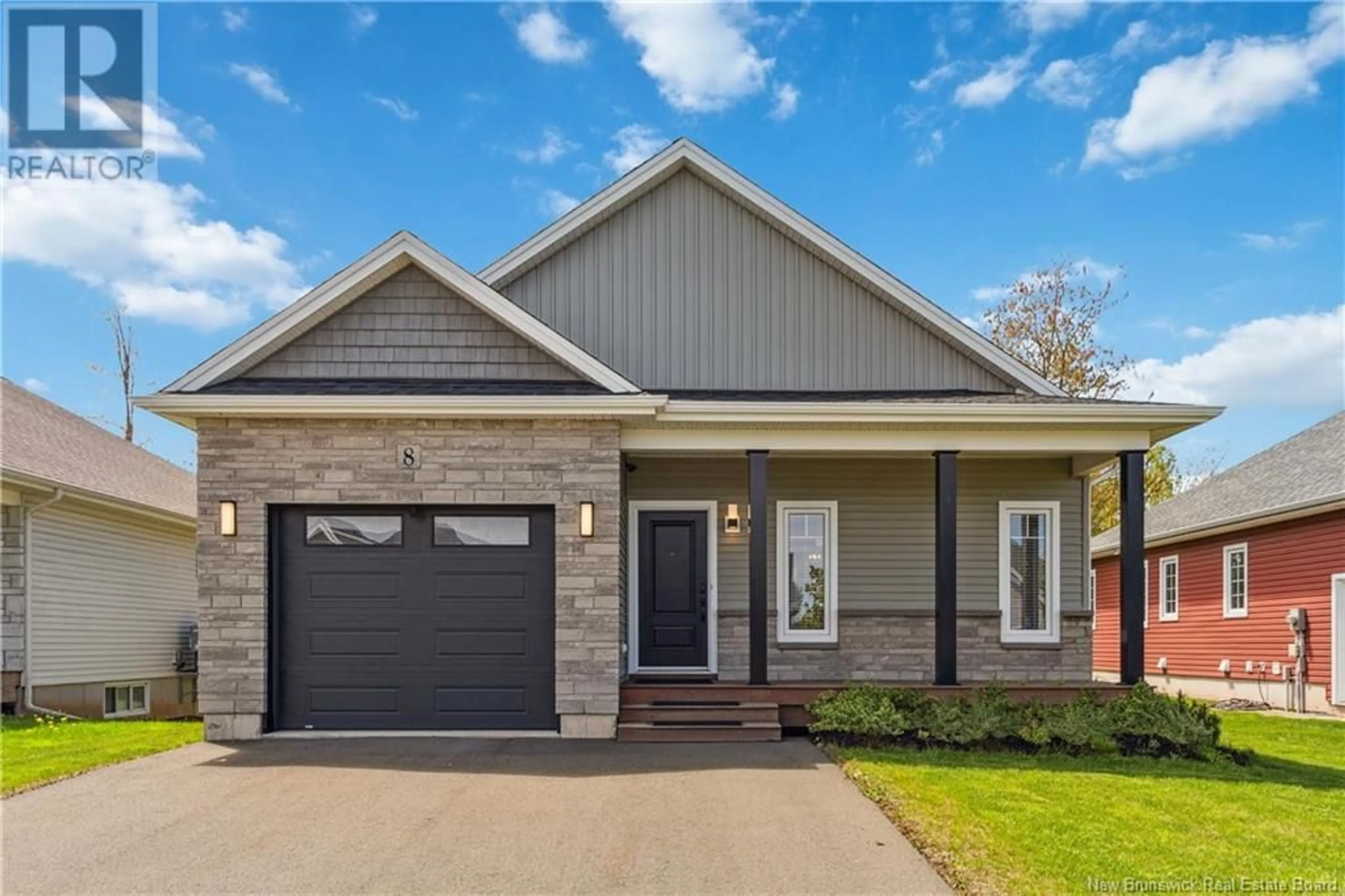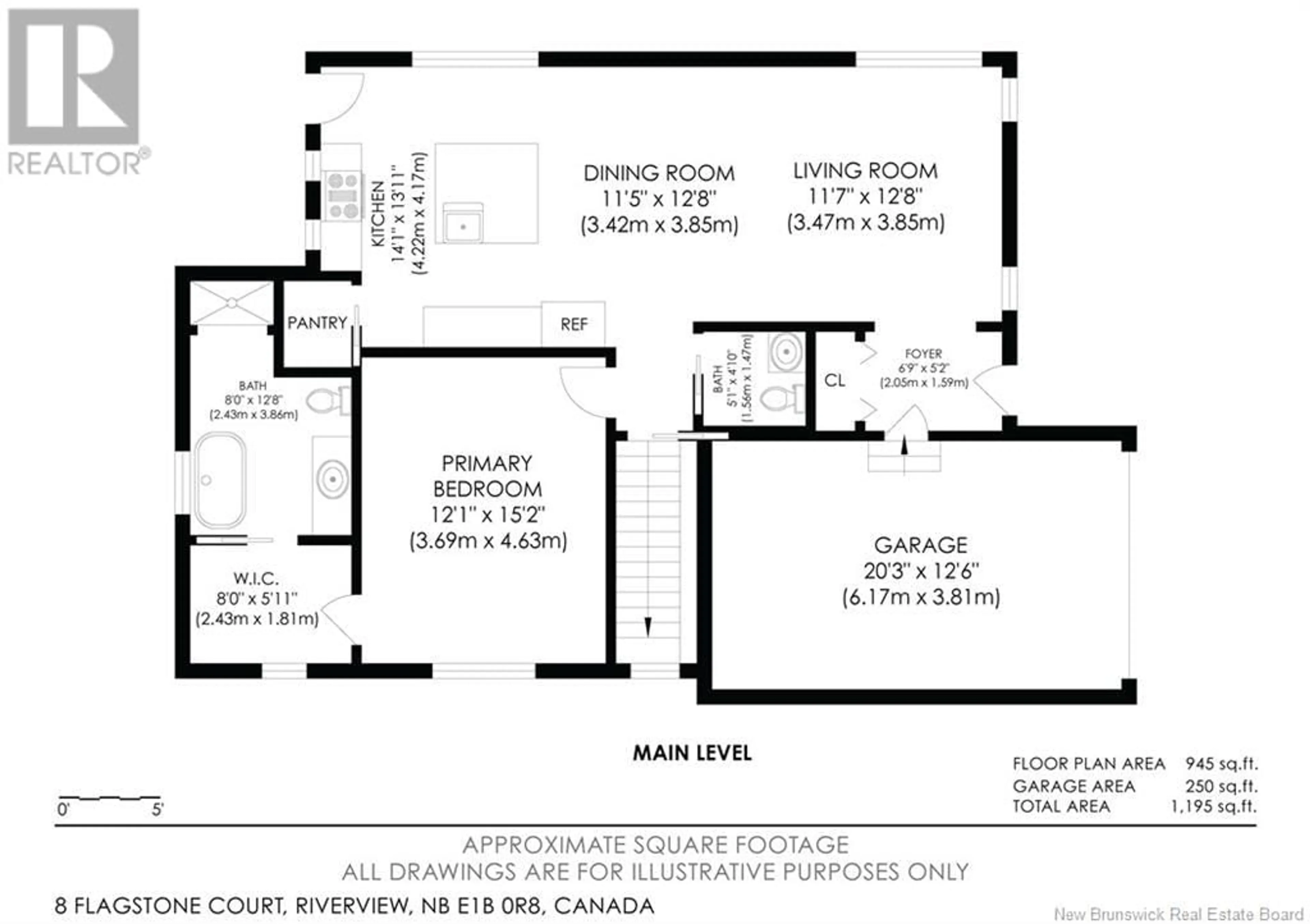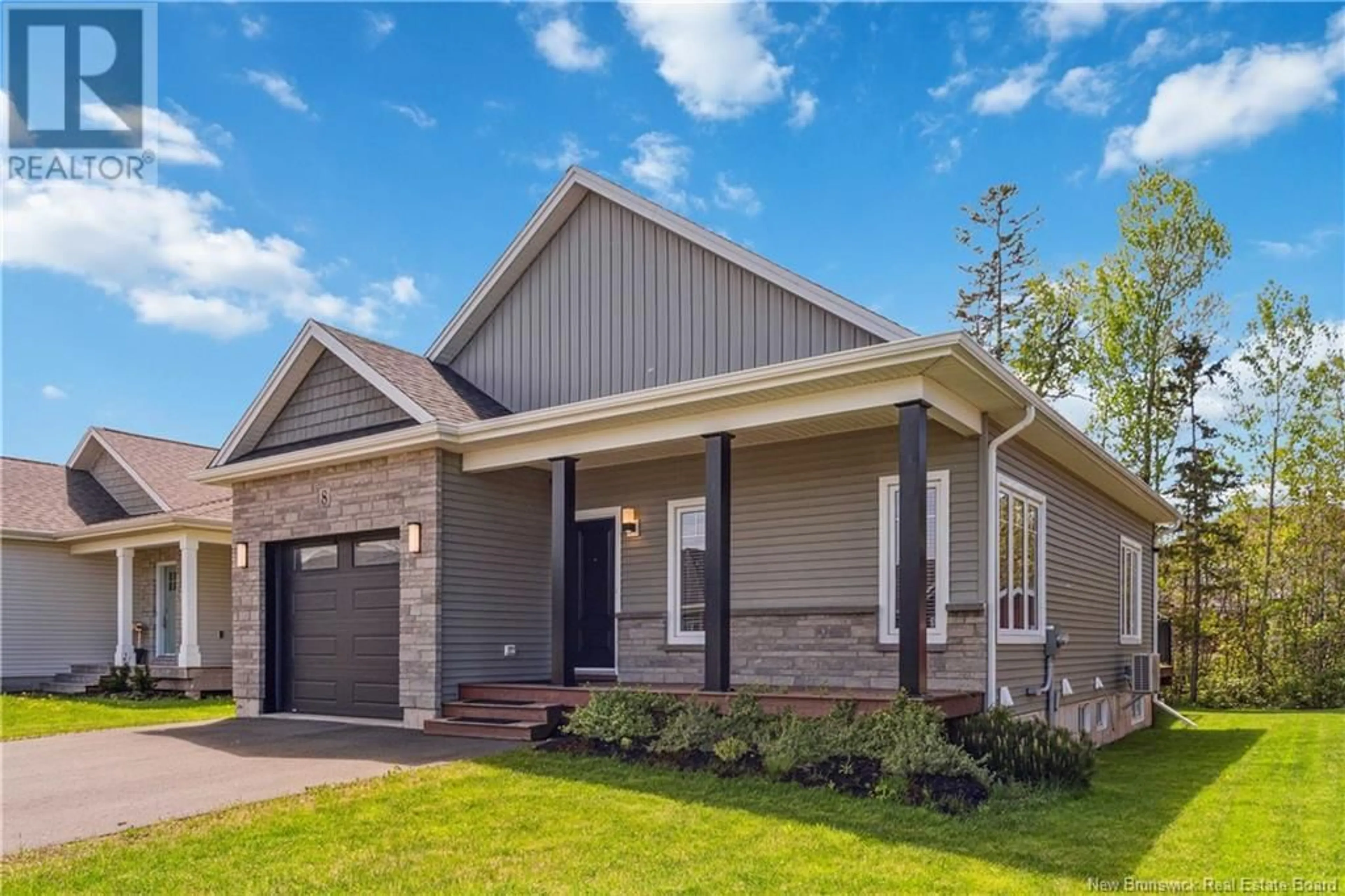8 FLAGSTONE COURT, Riverview, New Brunswick E1B0R8
Contact us about this property
Highlights
Estimated valueThis is the price Wahi expects this property to sell for.
The calculation is powered by our Instant Home Value Estimate, which uses current market and property price trends to estimate your home’s value with a 90% accuracy rate.Not available
Price/Sqft$500/sqft
Monthly cost
Open Calculator
Description
Welcome to 8 Flagstone, a beautifully crafted home in one of Riverviews most peaceful and sought-after neighbourhoods. Whether you're a couple starting out, a young family, or looking to downsize in style, this home delivers space, light, and comfort without compromise. One step inside and you'll feel the difference with soaring 9-foot ceilings on the main floor bring a sense of openness and airiness rarely found in similar homes. The open-concept layout features a designer kitchen with a striking quartz island wrapped in navy shiplap, stainless steel appliances, a walk-in pantry, and sleek cabinetry. The dining and living spaces are effortlessly refined, perfect for entertaining or enjoying quiet nights at home. The main level also offers a powder room and a luxurious primary suite with walk-in closet and spa-like ensuite with a freestanding tub and custom shower. The finished lower level is equally impressive with 8-foot ceilings, large windows, a spacious family/games room, two additional bedrooms, a full bath, laundry, and great storage. Outside, enjoy your private deck and treed backyard with calming nature views, all just 7 minutes from downtown Moncton and a short walk to Mill Creek Park. Style, comfort, and location, 8 Flagstone has it all! (id:39198)
Property Details
Interior
Features
Basement Floor
Storage
4'3'' x 8'6''Laundry room
9'9'' x 6'3''3pc Bathroom
9'9'' x 6'2''Bedroom
9'9'' x 9'6''Property History
 47
47



