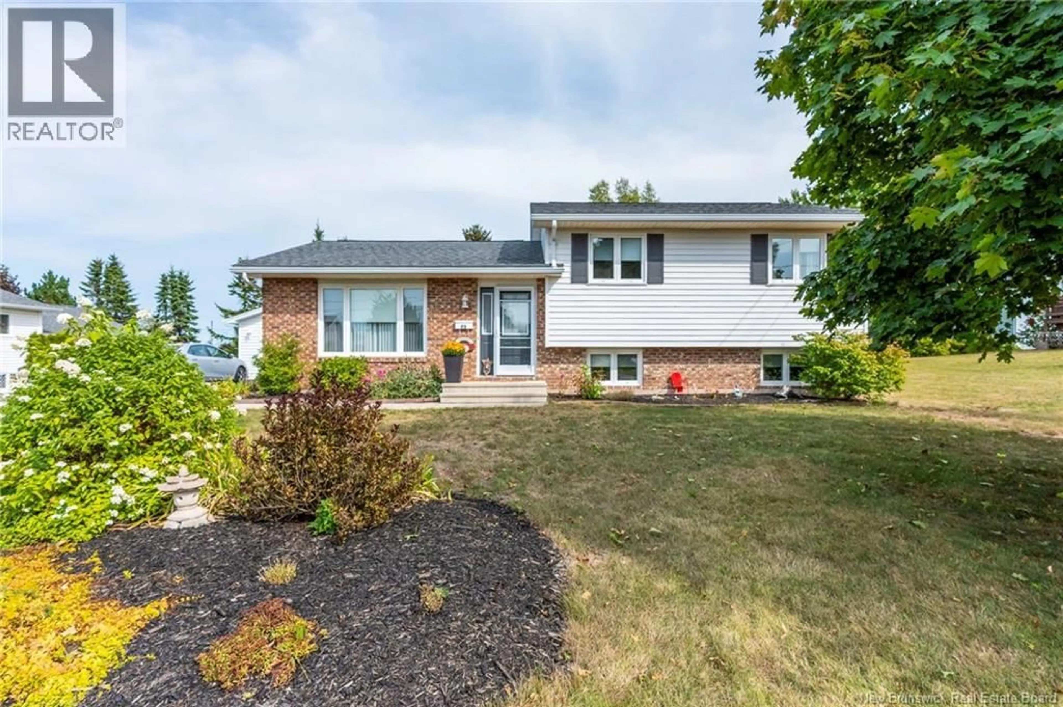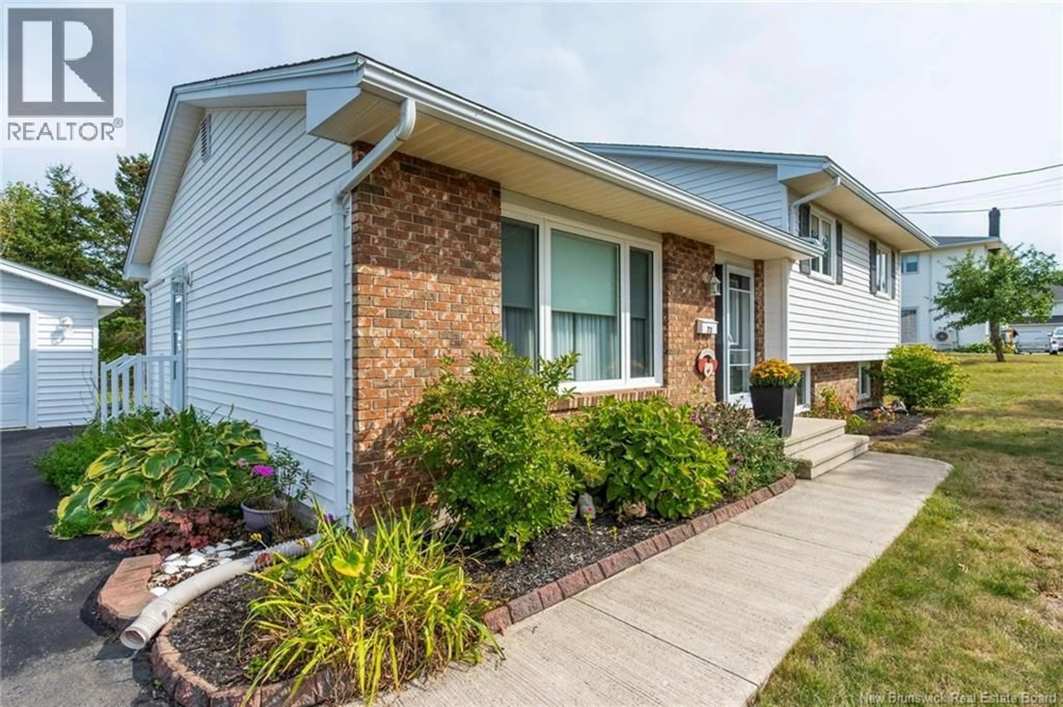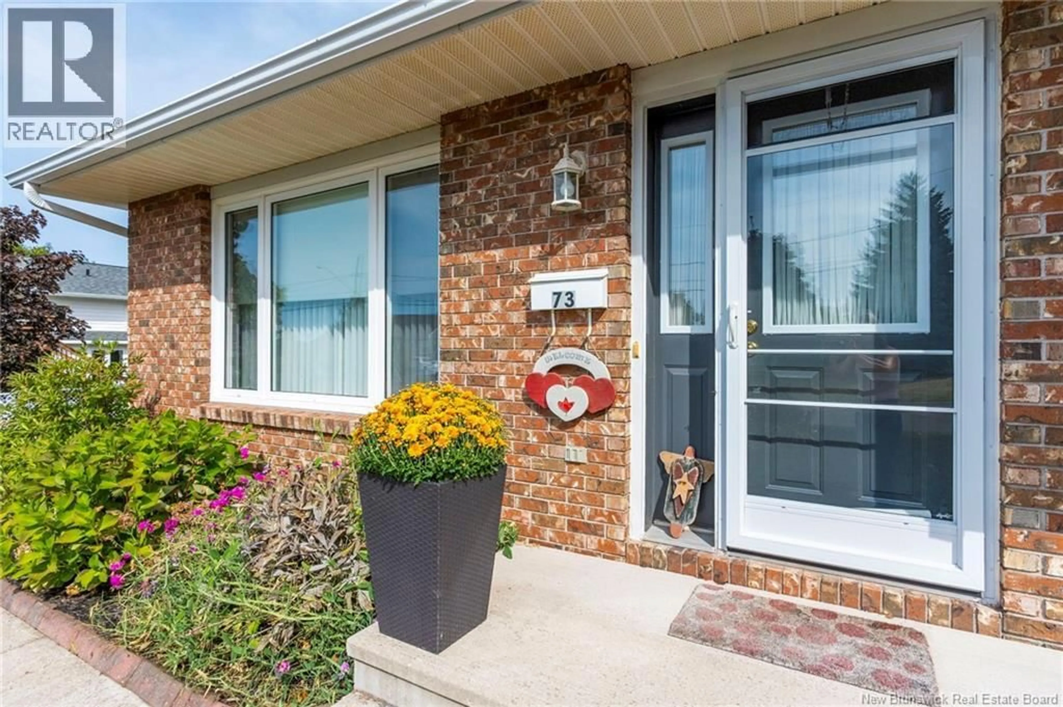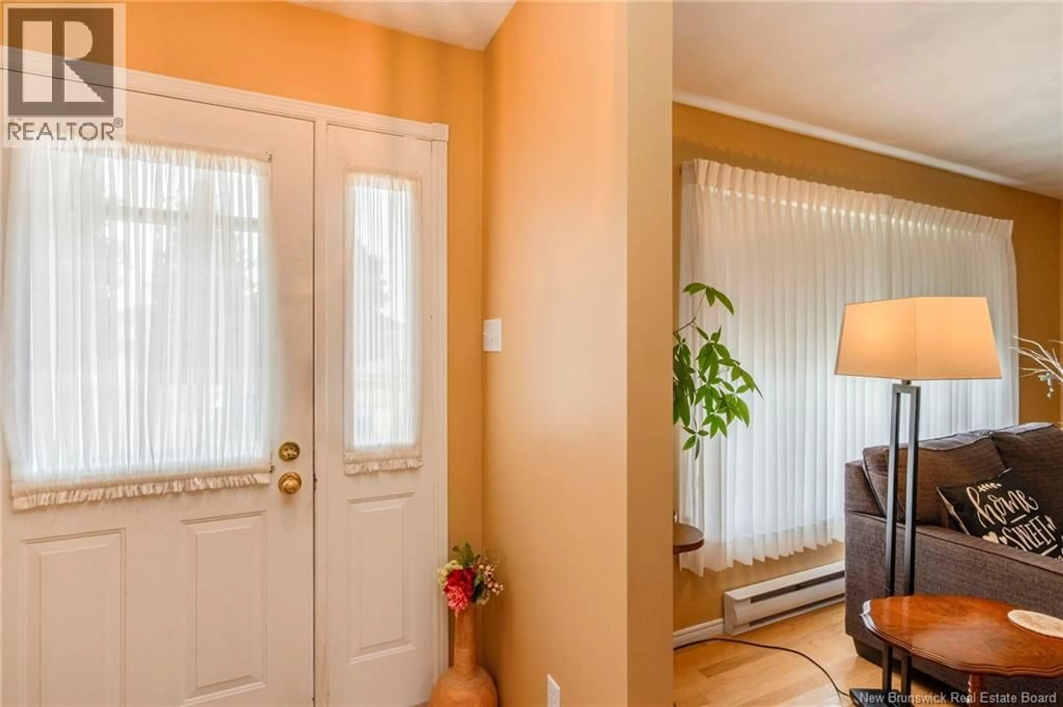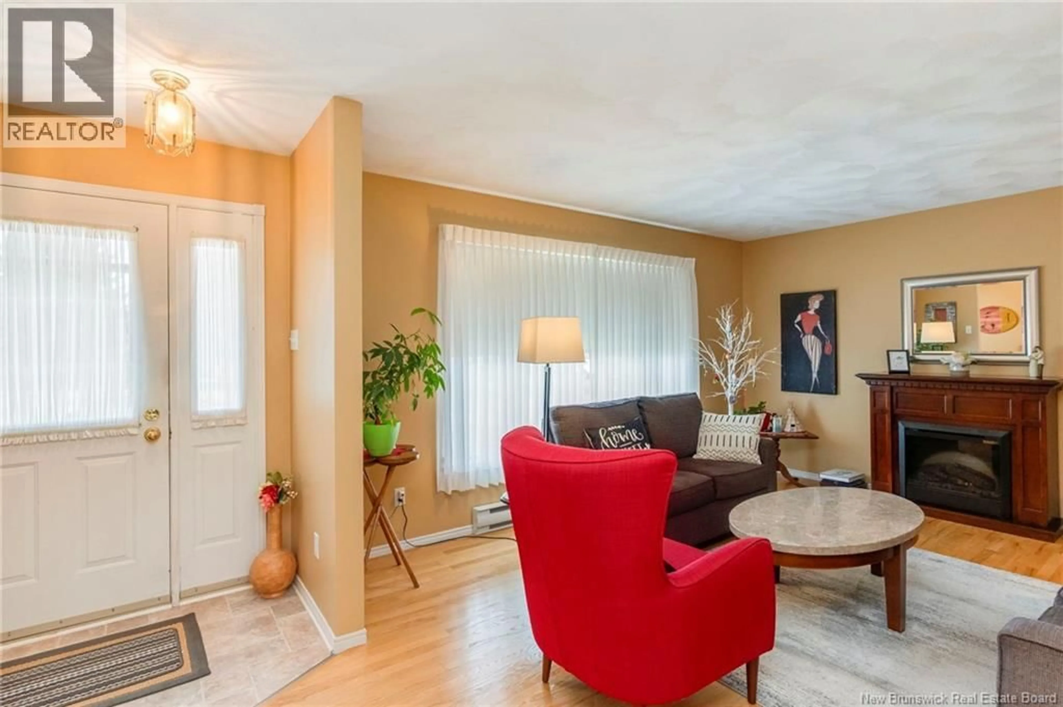73 REDWATER DRIVE, Riverview, New Brunswick E1B4R7
Contact us about this property
Highlights
Estimated valueThis is the price Wahi expects this property to sell for.
The calculation is powered by our Instant Home Value Estimate, which uses current market and property price trends to estimate your home’s value with a 90% accuracy rate.Not available
Price/Sqft$245/sqft
Monthly cost
Open Calculator
Description
Welcome to this charming Buck-built 3 Level split home in an amazing Riverview neighbourhood, close to Riverview East School. This well-maintained property offers the perfect blend of comfort and convenience, with a beautiful private backyard backing onto a quiet community park (Redwater Dr. Playground), ideal for children and family fun. Inside, the home features a large refreshed kitchen(new countertop, sink, faucet, backsplash, range-hood and hardware) with a separate eating area, updated appliances, and patio doors leading directly to the backyard. A spacious living room and inviting family room with propane stove provide plenty of space for both entertaining and everyday living. With 4 bedrooms, 1.5 baths, and a large crawl space for storage, this home is designed with family needs in mind. Outside there is a detached garage and fenced yard adding privacy and security for children and pets. Numerous updates provide peace of mind, including storm doors (2020), kitchen refresh (2020), new appliances (20192021), patio door (2018), deck (2019), mini-split heat pump (2020), and new roof shingles on the house, garage, and shed (2023). With its prime location, thoughtful upgrades, and versatile living spaces, this home is move-in ready and waiting for its next chapter. Dont miss your chance to make this home your own. Call your REALTOR® today to book your private viewing! (id:39198)
Property Details
Interior
Features
Basement Floor
Storage
24'11'' x 20'11''Bedroom
11'11'' x 13'5''2pc Bathroom
8'5'' x 7'7''Family room
21'6'' x 12'5''Property History
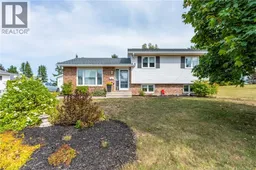 48
48
