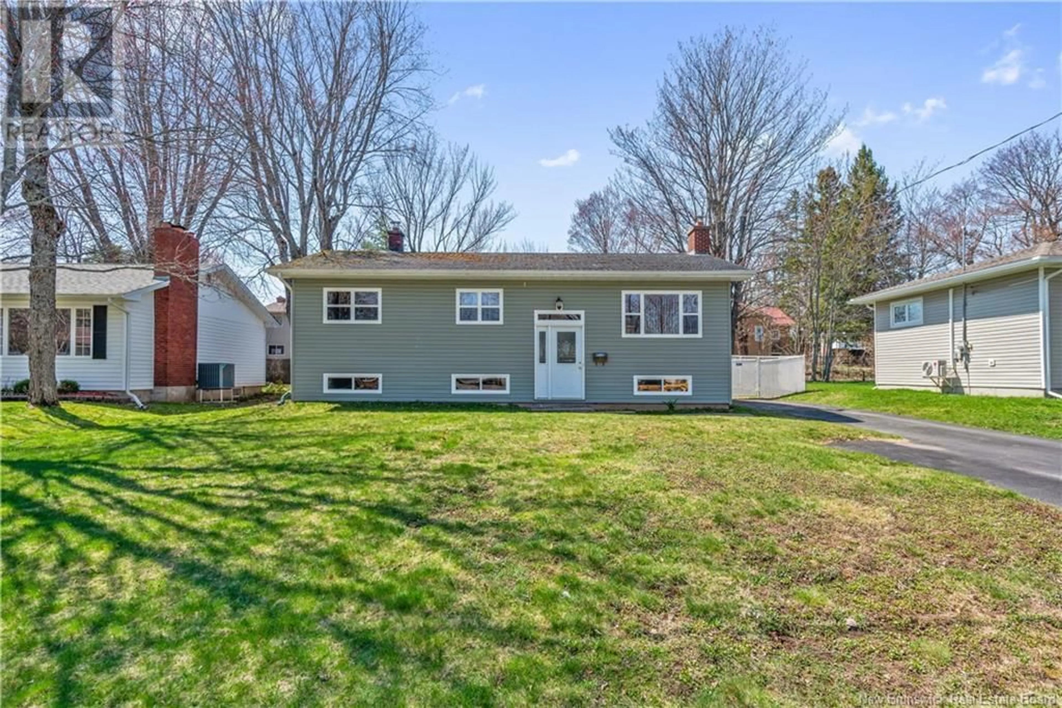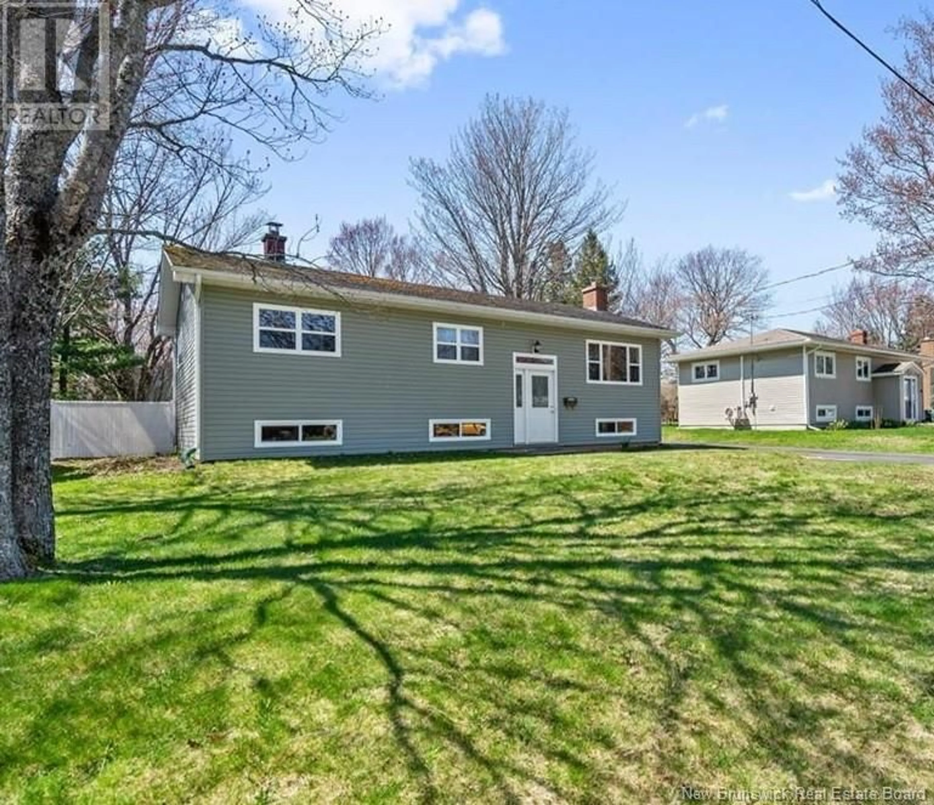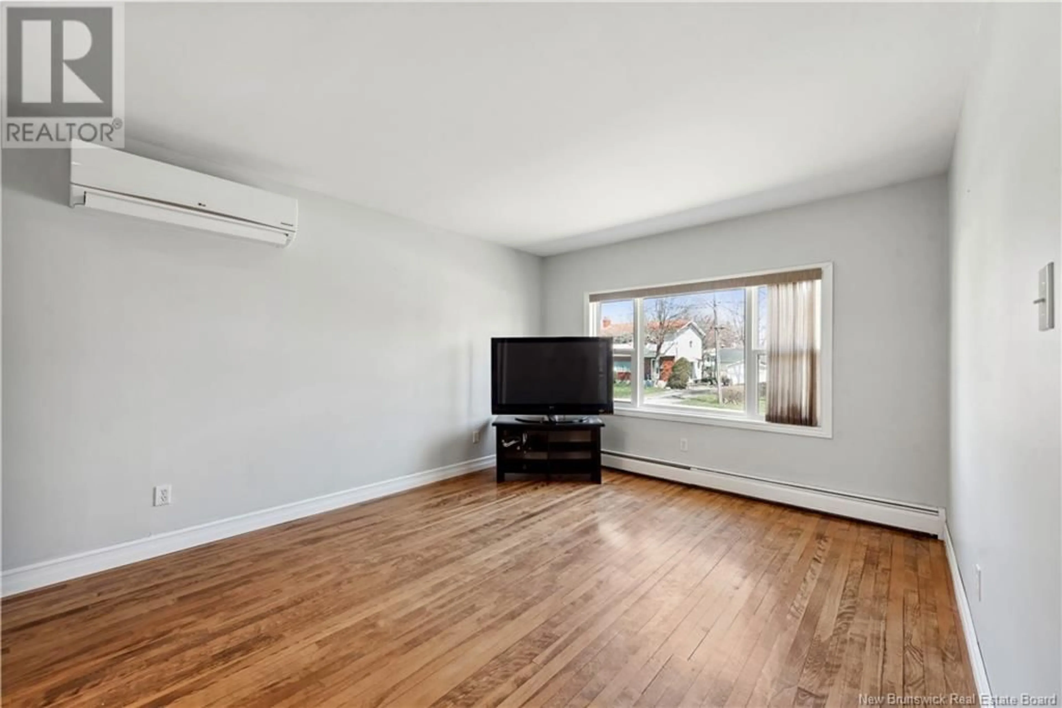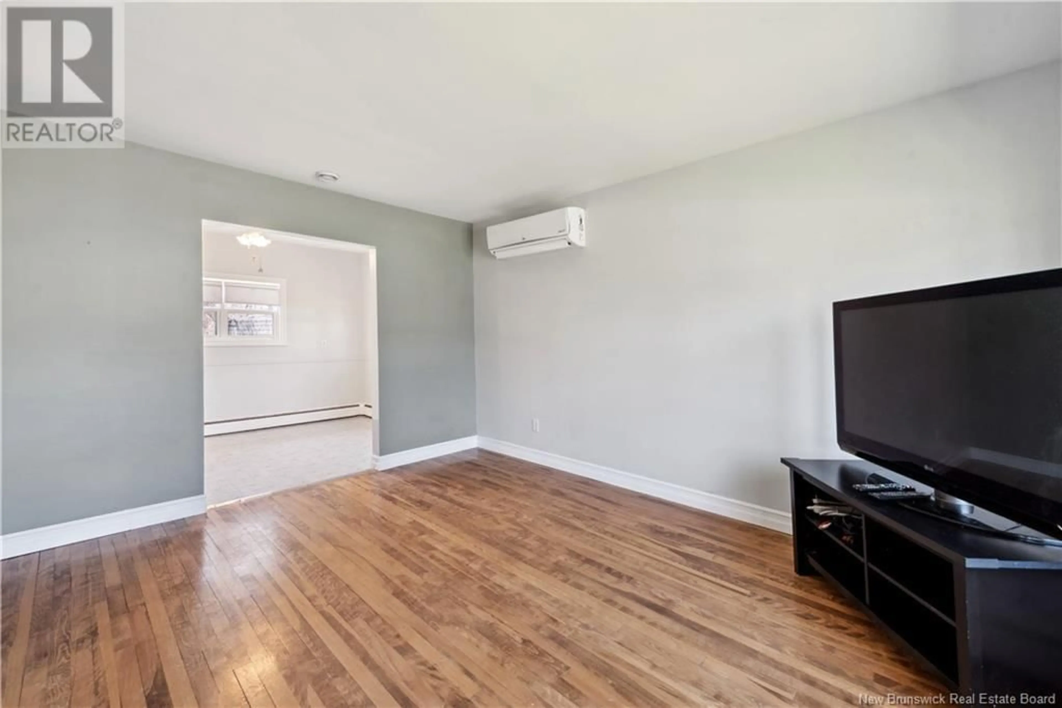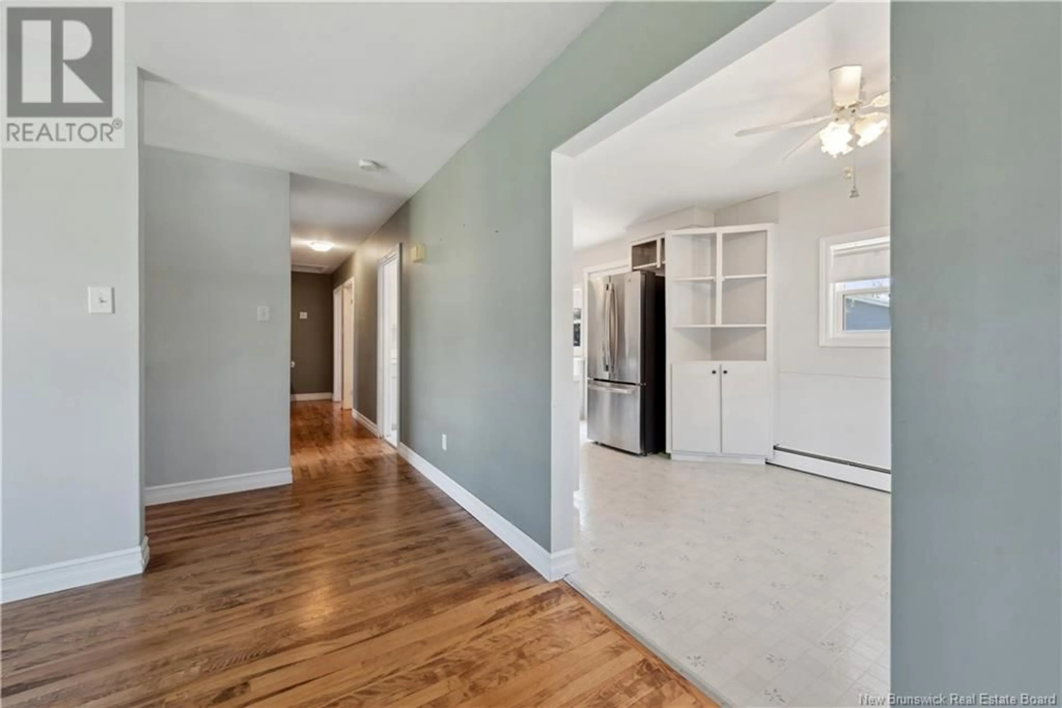715 WEDGEWOOD AVENUE, Riverview, New Brunswick E1B2G3
Contact us about this property
Highlights
Estimated ValueThis is the price Wahi expects this property to sell for.
The calculation is powered by our Instant Home Value Estimate, which uses current market and property price trends to estimate your home’s value with a 90% accuracy rate.Not available
Price/Sqft$354/sqft
Est. Mortgage$1,460/mo
Tax Amount ()$2,717/yr
Days On Market14 hours
Description
Well kept and clean raised ranch in a fabulous neighbourhood. Main floor features bright and cheerful kitchen, dining, and living room with a mini split, 3 bedrooms and full bath. Lower level offers large family room with tons of natural light, generous sized 4th bedroom (non conforming), 2 piece bath, laundry/utility room, and nook area which could be used for a small office. Door off kitchen leads to a great backyard which is fenced (professionally 2 years ago) and has a 10 x 16 ft storage shed (6 years old) Home had windows and siding replaced in 2009, lower bath had new toilet, sink, and flooring in 2025, main bath has had updates, basement has brand new flooring 2025, new flooring in front entry 2025, and the mini split was cleaned and serviced 2024. Fridge, stove, dishwasher, washer, dryer included. This is a popular neighborhood which is walking distance to all grade levels, daycare, parks, handy all amenities/shopping and walking trails. A great location! Quick closing available. (id:39198)
Property Details
Interior
Features
Basement Floor
Laundry room
9'2'' x 10'9''Other
2pc Bathroom
Bedroom
14'6'' x 10'2''Property History
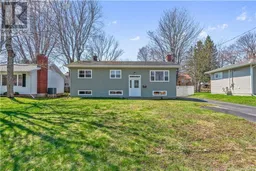 25
25
