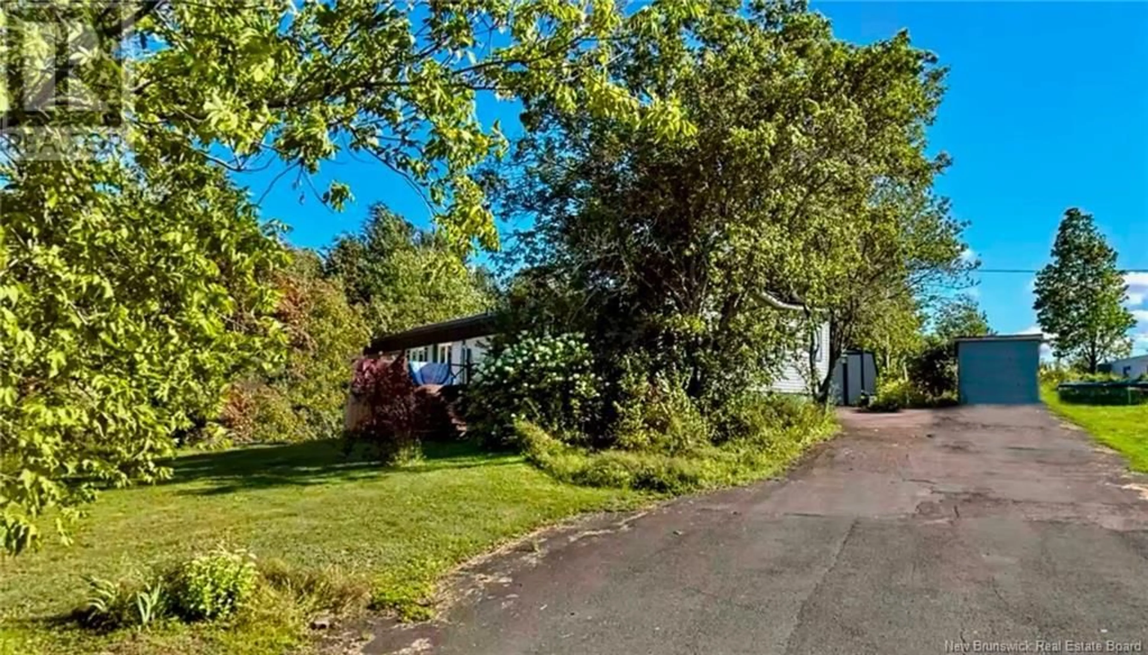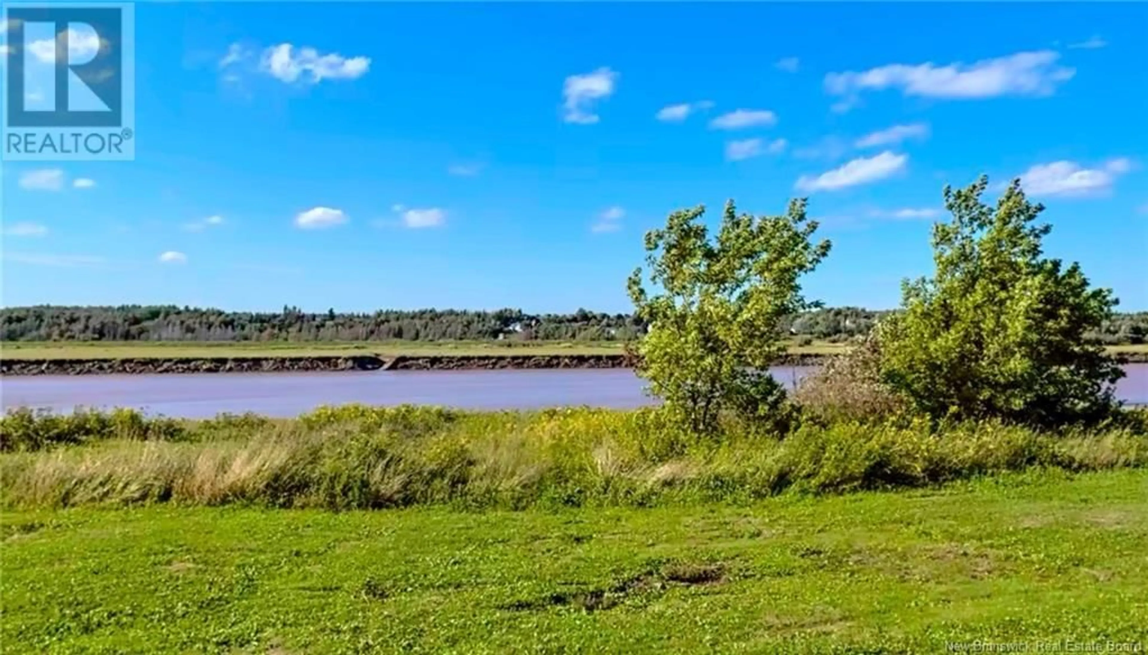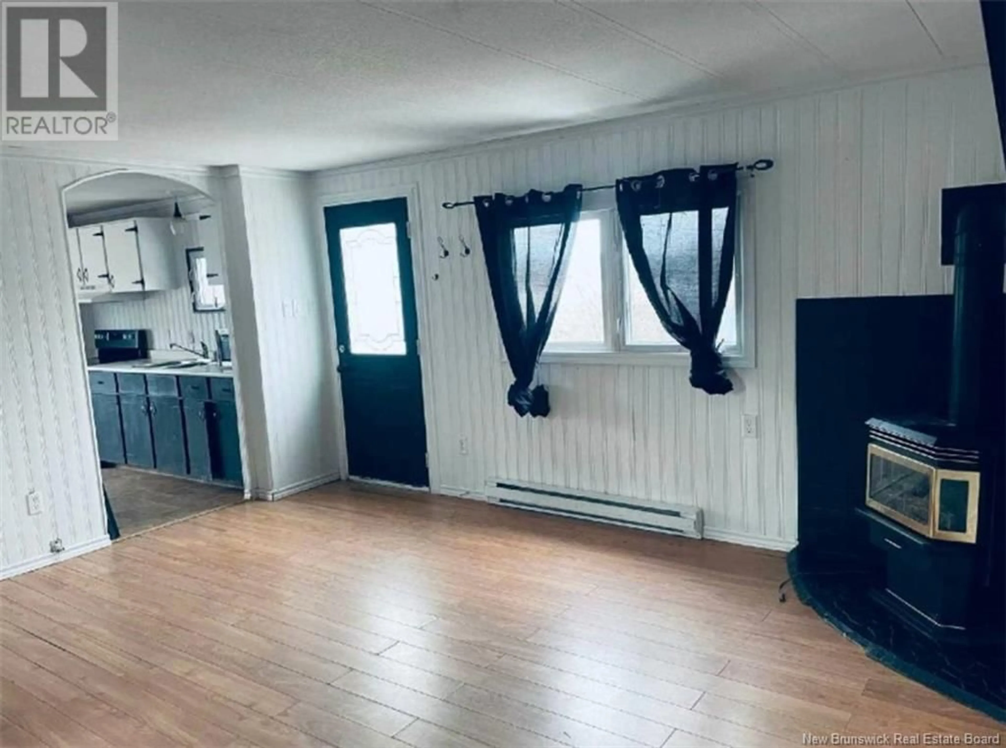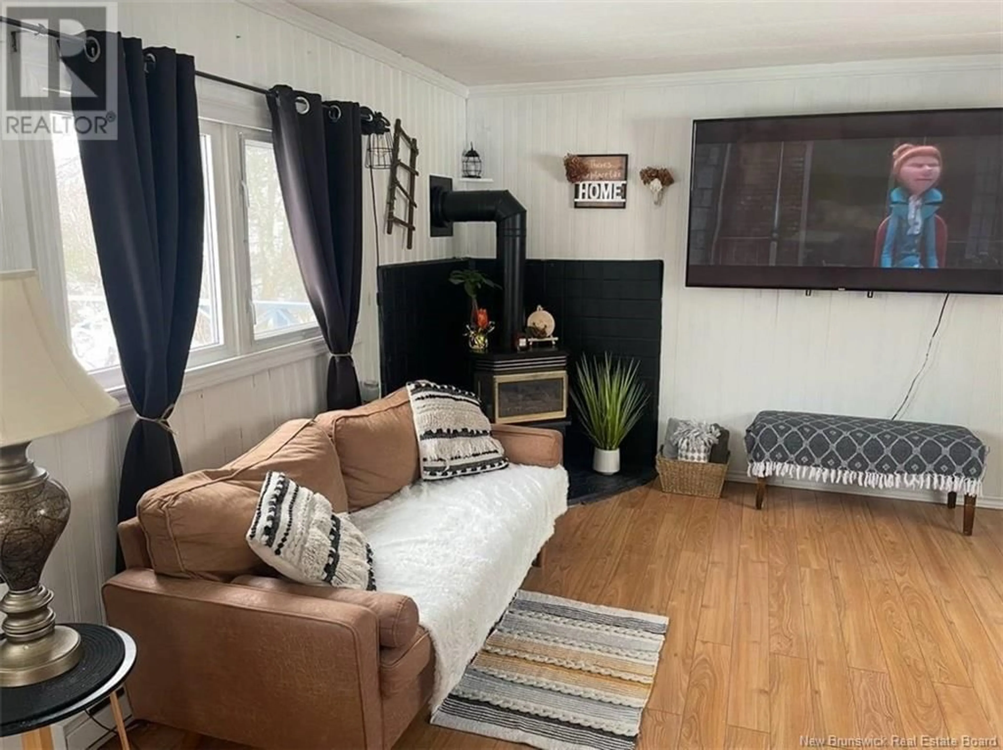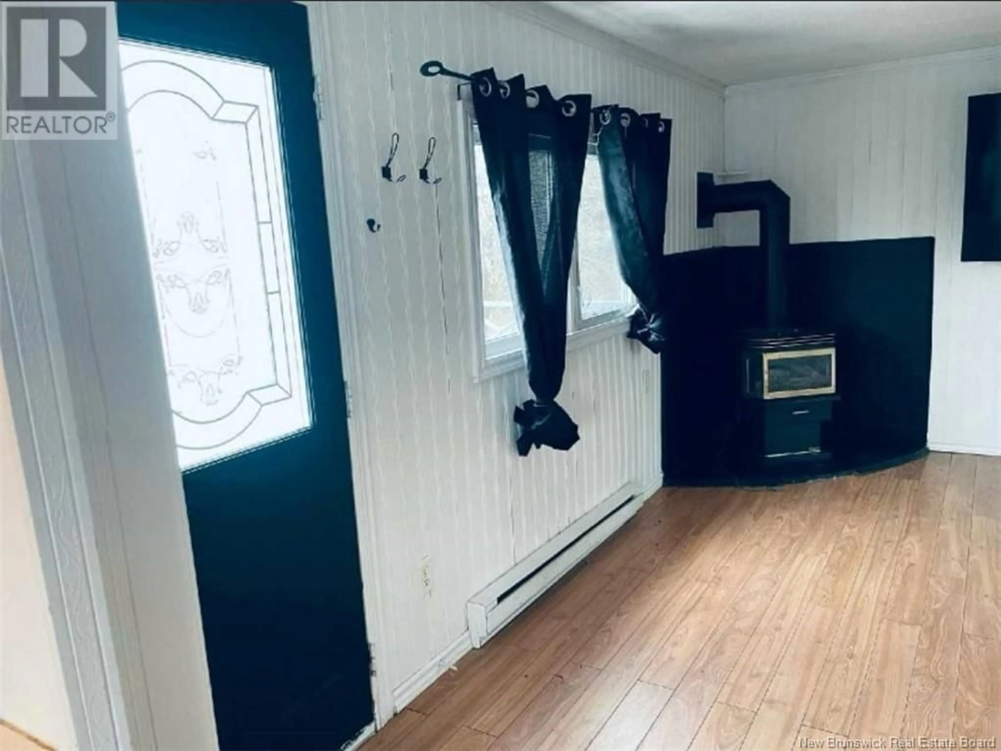71 MOSS LANE, Riverview, New Brunswick E1B5A9
Contact us about this property
Highlights
Estimated valueThis is the price Wahi expects this property to sell for.
The calculation is powered by our Instant Home Value Estimate, which uses current market and property price trends to estimate your home’s value with a 90% accuracy rate.Not available
Price/Sqft$146/sqft
Monthly cost
Open Calculator
Description
Attention first-time homebuyers and downsizers! Tired of searching for affordable housing that doesnt feel like a compromise? Your search ends here! Welcome to 71 Moss Lane, a charming and affordable home located in the revitalized River Garden Park. This well-sized 1970s mobile home sits on one of the parks more private lots and offers a scenic view of the peaceful Petitcodiac River, perfect for morning coffee or peaceful evenings. Step inside to an insulated, enclosed porch which ideal for extra storage, a mudroom, or even a cozy sitting nook. Inside, youre greeted by a bright, spacious white eat-in kitchen that also serves as a convenient laundry area. Just off the kitchen is a warm and inviting living room featuring an abundance of natural light, access to the front deck, and a cozy propane fireplace for year-round comfort. Down the hall are two modestly sized bedrooms, a 3 piece bathroom, and a primary bedroom with a built-in closet. In the past decade, this home has received valuable upgrades including a steel roof, modern electrical panel, new deck, and stylish vinyl click flooring making it truly move-in ready. Enjoy peaceful, low-maintenance living just minutes from everything you need: gas stations, grocery stores, restaurants, parks, schools, churches, and more. Dont let this opportunity pass you by, call your REALTOR® today to schedule a private viewing! (id:39198)
Property Details
Interior
Features
Main level Floor
3pc Bathroom
10'5'' x 6'2''Primary Bedroom
13'5'' x 11'1''Bedroom
10'5'' x 8'Bedroom
10'5'' x 8'Property History
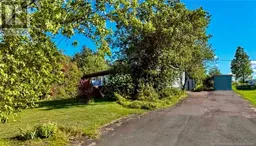 49
49
