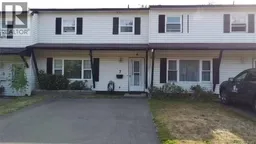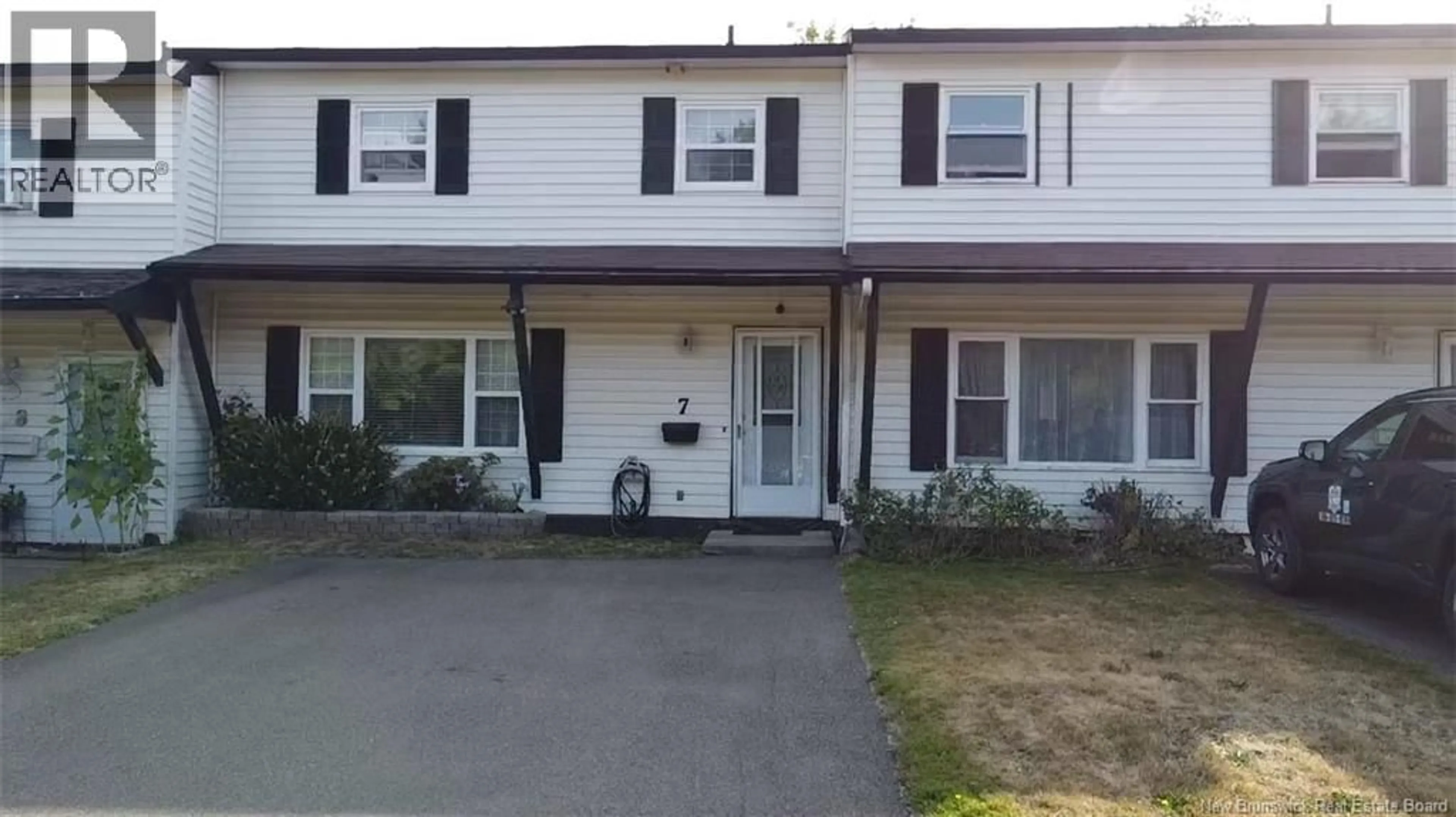7 - 70 TRITES ROAD, Riverview, New Brunswick E1B2V7
Contact us about this property
Highlights
Estimated valueThis is the price Wahi expects this property to sell for.
The calculation is powered by our Instant Home Value Estimate, which uses current market and property price trends to estimate your home’s value with a 90% accuracy rate.Not available
Price/Sqft$200/sqft
Monthly cost
Open Calculator
Description
Welcome to this well-maintained, tastefully decorated condo in sought-after West Riverview. The main floor offers an inviting open-concept layout, featuring a bright living room, modern kitchen, and dining area with garden doors leading to a private patio and fenced-in backyard with baby barn. A spacious laundry/storage room is conveniently located on this level. Upstairs, youll find three comfortable bedrooms and a full bathperfect for families or those needing extra space. With updates including roof (2015), windows (2018), and a mini split heat pump (2021), theres absolutely nothing to do here but move right in. Condo fees are just $200/month and include water/sewer, snow removal of the main driveway and guest parking area, lawn care of common areas and front yards, plus exterior fire insurance. Looking for an investment property, downsizing, or buying your first home? This is a fantastic opportunity to own a worry-free home in a great location! (id:39198)
Property Details
Interior
Features
Second level Floor
Primary Bedroom
10'0'' x 13'7''Bedroom
11'2'' x 9'4''Bedroom
9'0'' x 110'0''Bath (# pieces 1-6)
6'3'' x 10'6''Condo Details
Inclusions
Property History
 19
19





