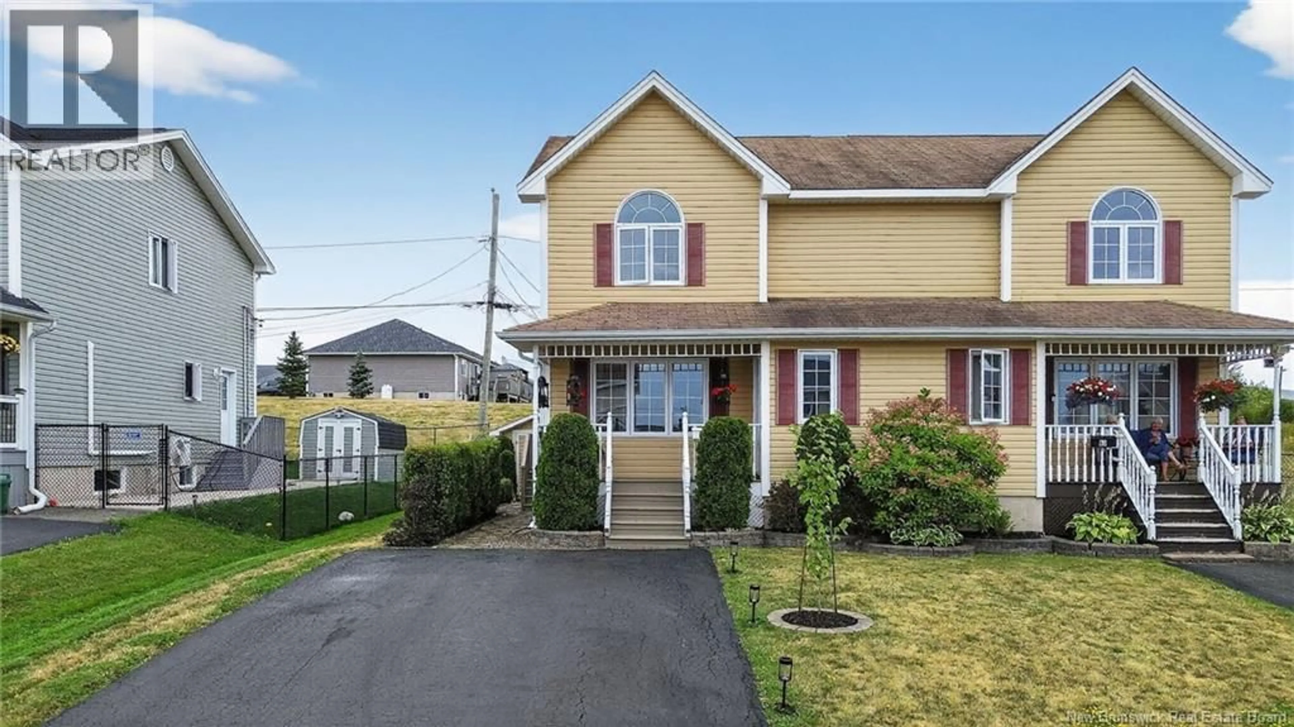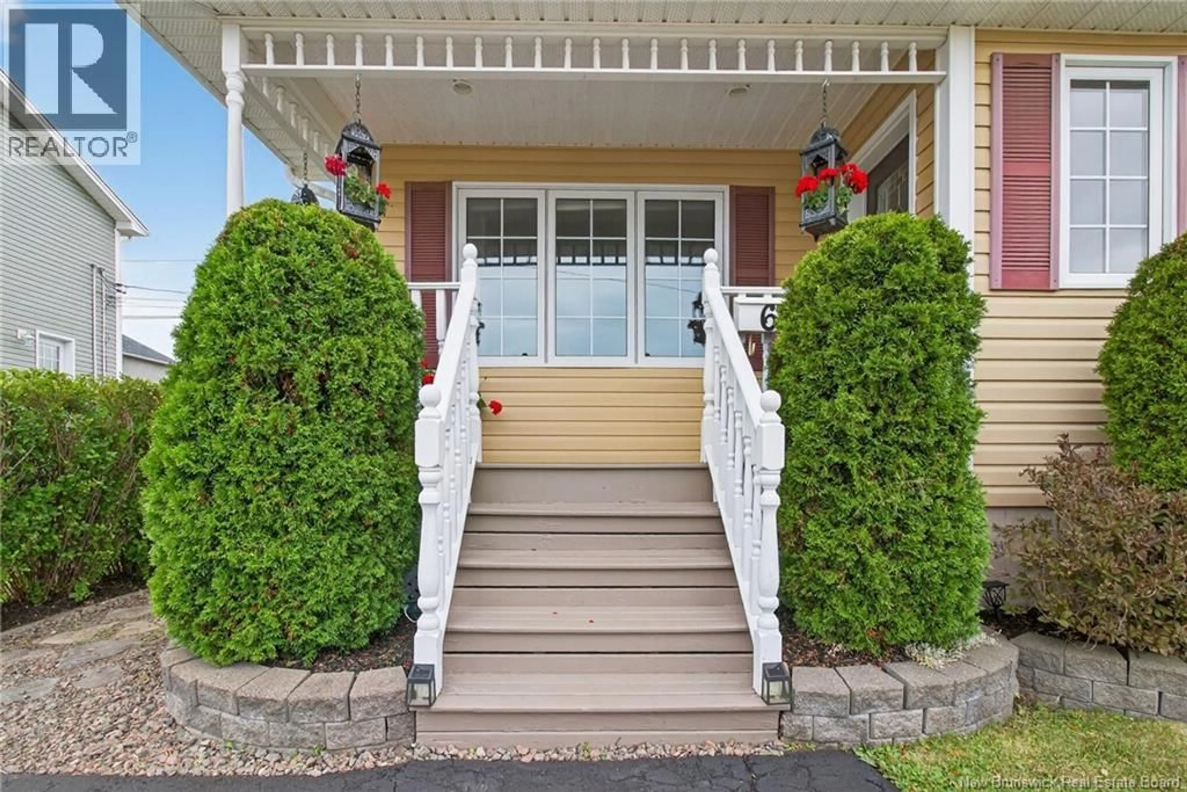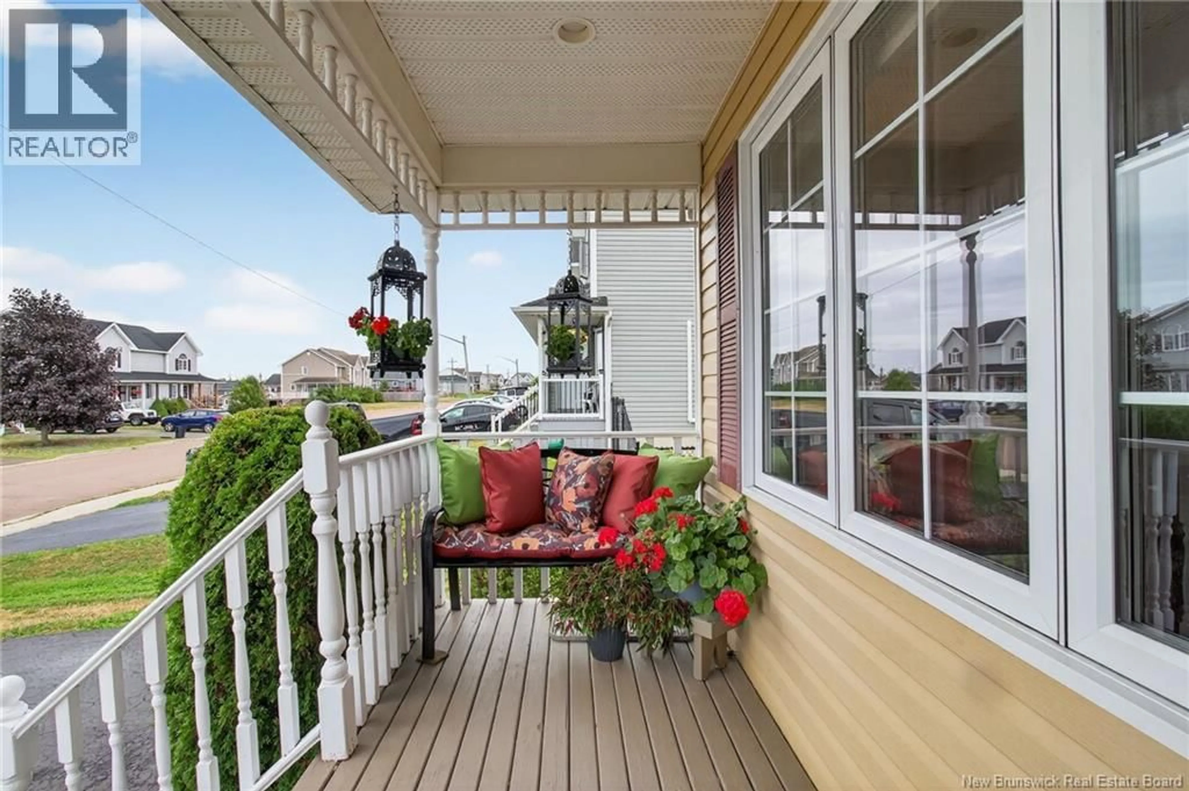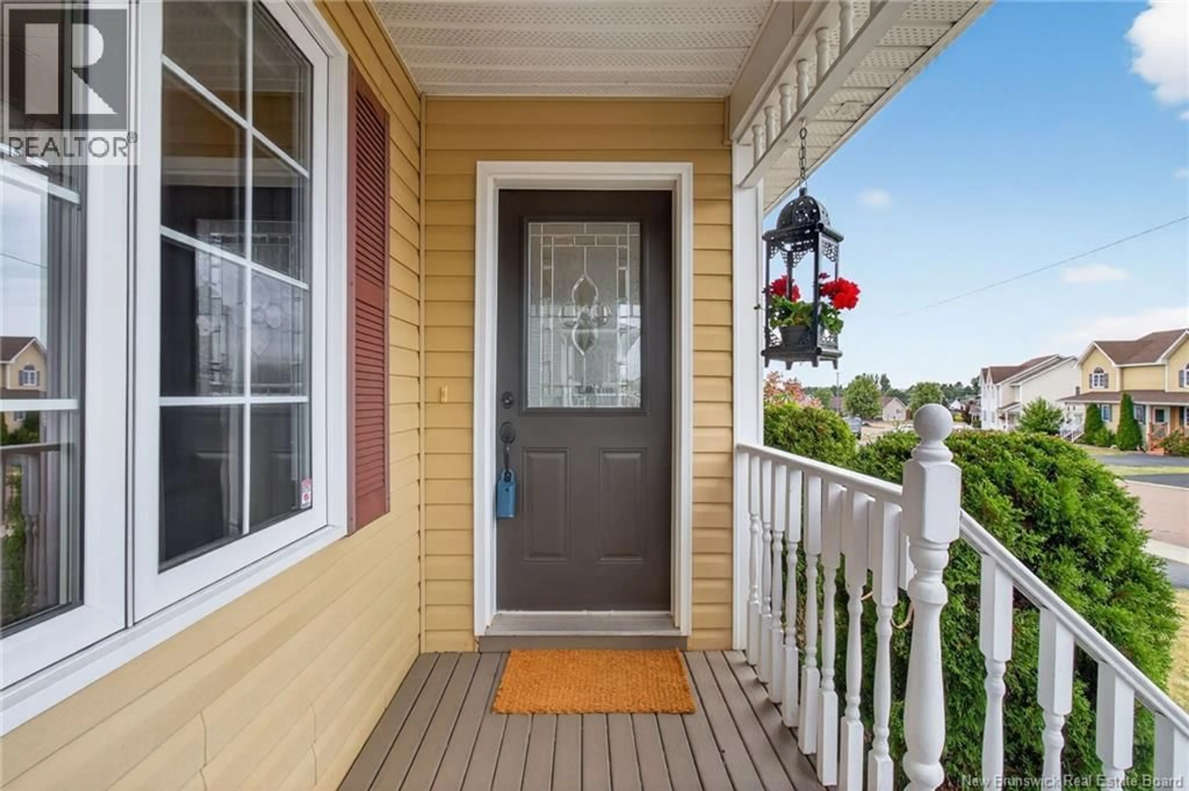67 SAWGRASS DRIVE, Riverview, New Brunswick E1B0B1
Contact us about this property
Highlights
Estimated valueThis is the price Wahi expects this property to sell for.
The calculation is powered by our Instant Home Value Estimate, which uses current market and property price trends to estimate your home’s value with a 90% accuracy rate.Not available
Price/Sqft$169/sqft
Monthly cost
Open Calculator
Description
Welcome to this stunning semi-detached home, perfectly nestled in a sought-after, family-friendly neighborhood. Impeccably maintained and move-in ready, this home boasts exceptional curb appeal and a beautifully landscaped yard, complete with a private backyard oasis ideal for relaxing or entertaining. Step inside to a bright and spacious main floor featuring a large living room, an updated kitchen with modern finishes, a welcoming dining area, and a convenient half bath. The thoughtfully designed laundry area includes custom cabinetry. The side entrance to the kitchen is perfect for bringing in groceries with ease. Upstairs, youll find a generously sized primary bedroom with walk-in closet, along with two additional bedrooms that offer versatility for family, guests, or a home office. A tastefully updated full bathroom completes the upper level. The finished basement offers a large rec room, ideal for family movie nights or a home gym, and ample storage space to keep everything organized. It also includes a rough-in for an additional bathroom, offering great potential for future expansion. Comfort is assured year-round with mini split heat pump on the main floor. Additional highlights include a double-wide paved driveway, storage shed, and a backyard designed for tranquility and enjoyment. This meticulously cared-for home truly has it all, style, function, and location. Dont miss your chance to make it yours! (id:39198)
Property Details
Interior
Features
Basement Floor
Other
10'3'' x 5'8''Storage
18'4'' x 12'6''Recreation room
18'5'' x 18'11''Property History
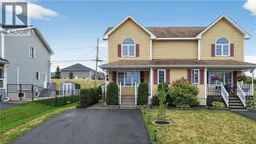 43
43
