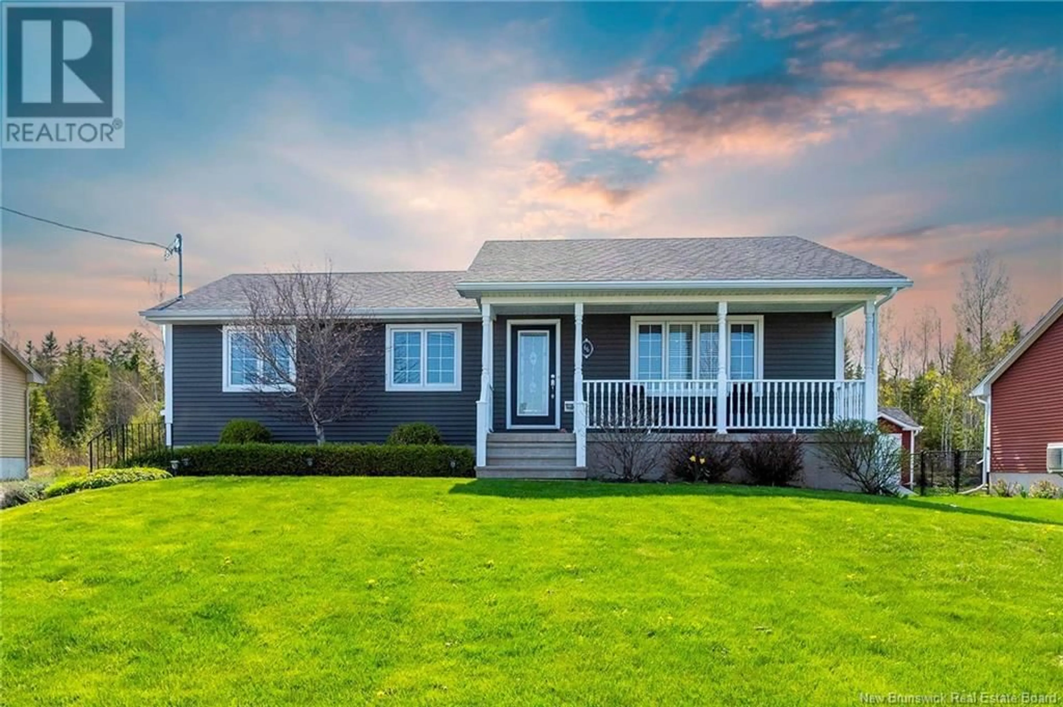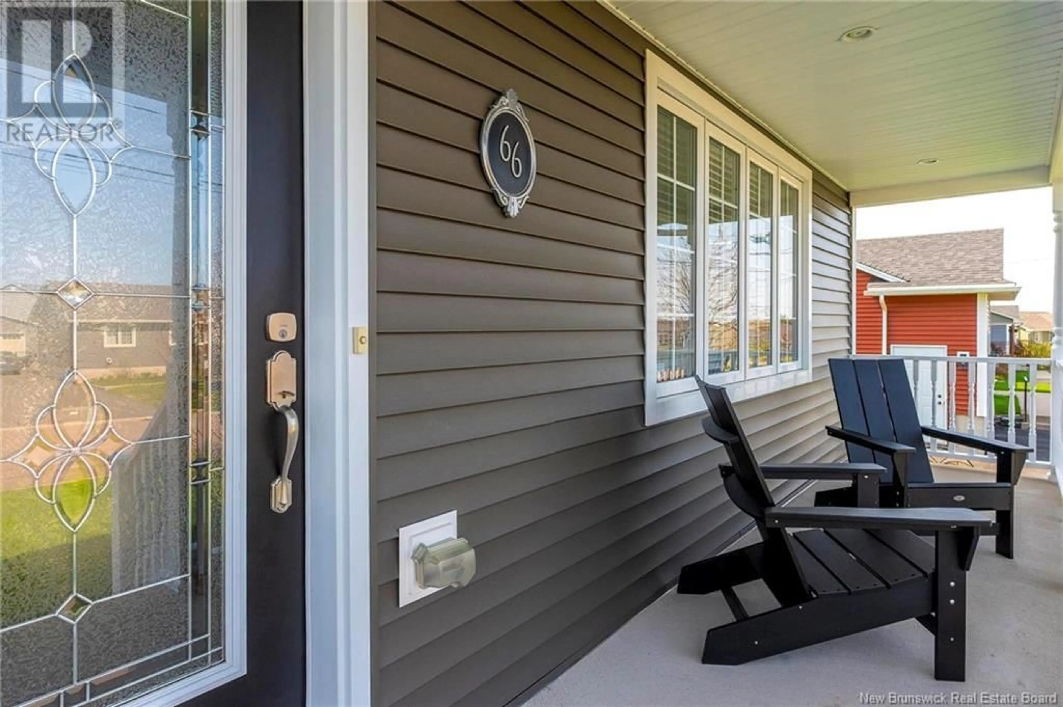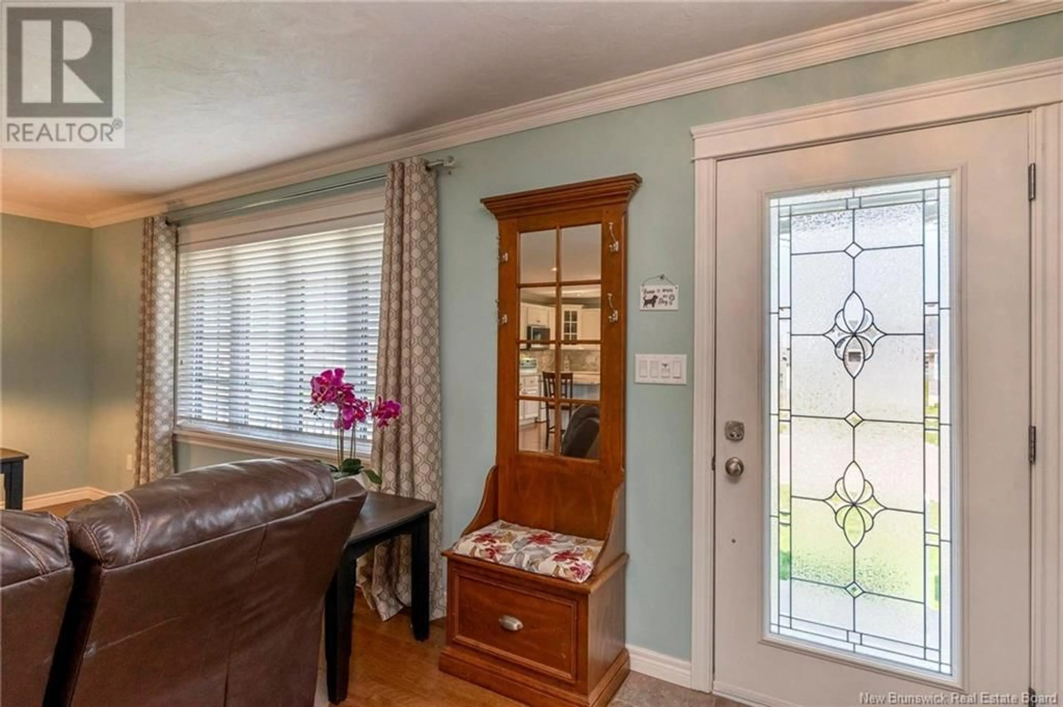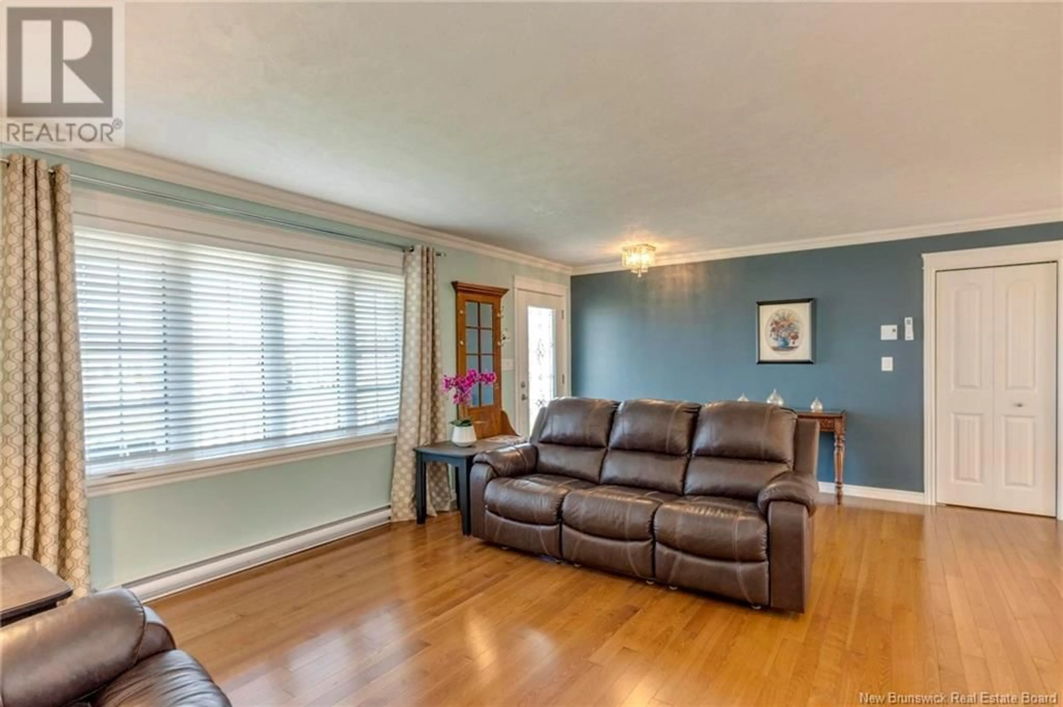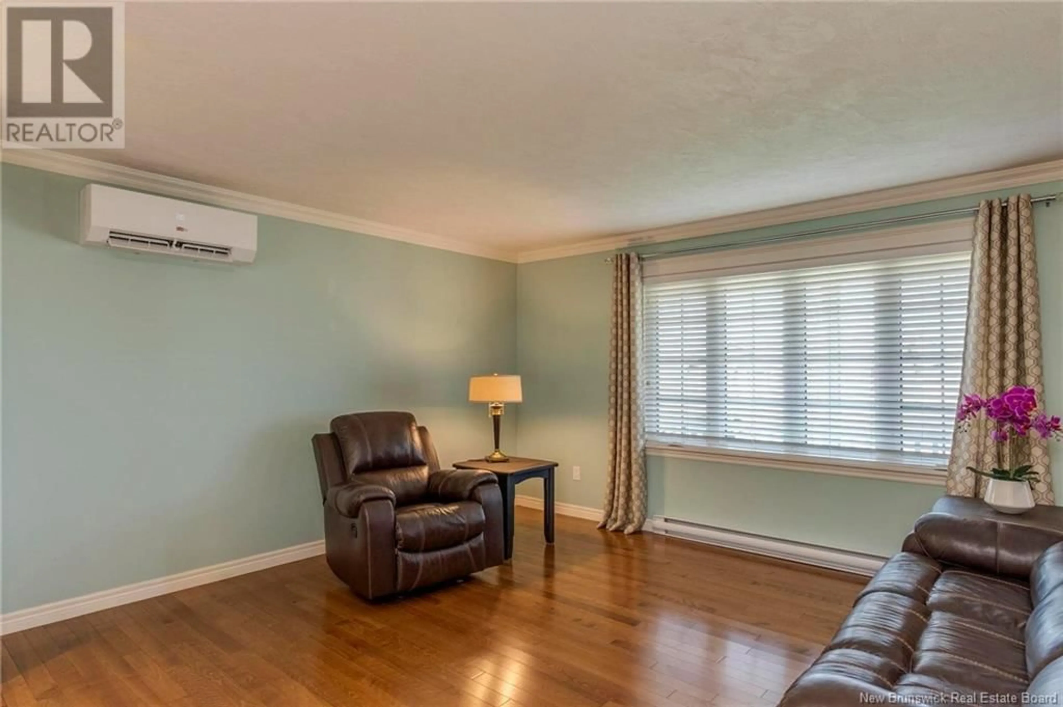66 SQUIRE AVENUE, Riverview, New Brunswick E1B0N2
Contact us about this property
Highlights
Estimated ValueThis is the price Wahi expects this property to sell for.
The calculation is powered by our Instant Home Value Estimate, which uses current market and property price trends to estimate your home’s value with a 90% accuracy rate.Not available
Price/Sqft$473/sqft
Est. Mortgage$2,447/mo
Tax Amount ()-
Days On Market20 days
Description
Welcome to 66 Squire Avenue, located in Riverviews desirable newer west end. This beautiful 2013 Bedford Buck-built home offers a spacious open-concept layout, perfect for entertaining. The living room, kitchen, and dining area flow seamlessly together, filled with natural light throughout the day. The kitchen features sleek white cabinetry, matching appliances, a large eat-in island, and plenty of room for a dining table. The sliding patio door provides easy access to the back deck and gazebo. Moving on, youll find a 3pc bathroom, a spacious bedroom with a built-in closet, and a primary bedroom featuring an impressive walk-in closet with organizers. Below grade, you have a bedroom with a built-in closet, a 4pc bathroom, and a laundry room that could easily be converted into a 4th bedroom or office. Across the hall is a massive 2nd living area, ideal for a family room, home theatre, playroom, or whatever suits your lifestyle! The basement also includes two unfinished areas: cold storage and a utility room. This 0.21-acre lot features a paved driveway, lush green lawn, front landscaping, a spacious baby barn, and a fully fenced backyard, perfect for children or pets. The standout exterior feature is the newly constructed double-car garage. A generator house and power inlet box are also installed on the side, providing peace of mind during unpredictable winters. Just imagine, buying a home with no renovations needed. Start your next chapter with ease. Call your Realtor® today (id:39198)
Property Details
Interior
Features
Basement Floor
Cold room
20'7'' x 4'3''Utility room
12' x 12'Laundry room
9'6'' x 11'11''4pc Bathroom
7'10'' x 8'6''Property History
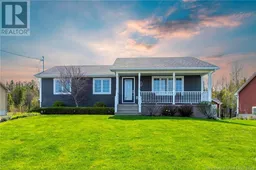 50
50
