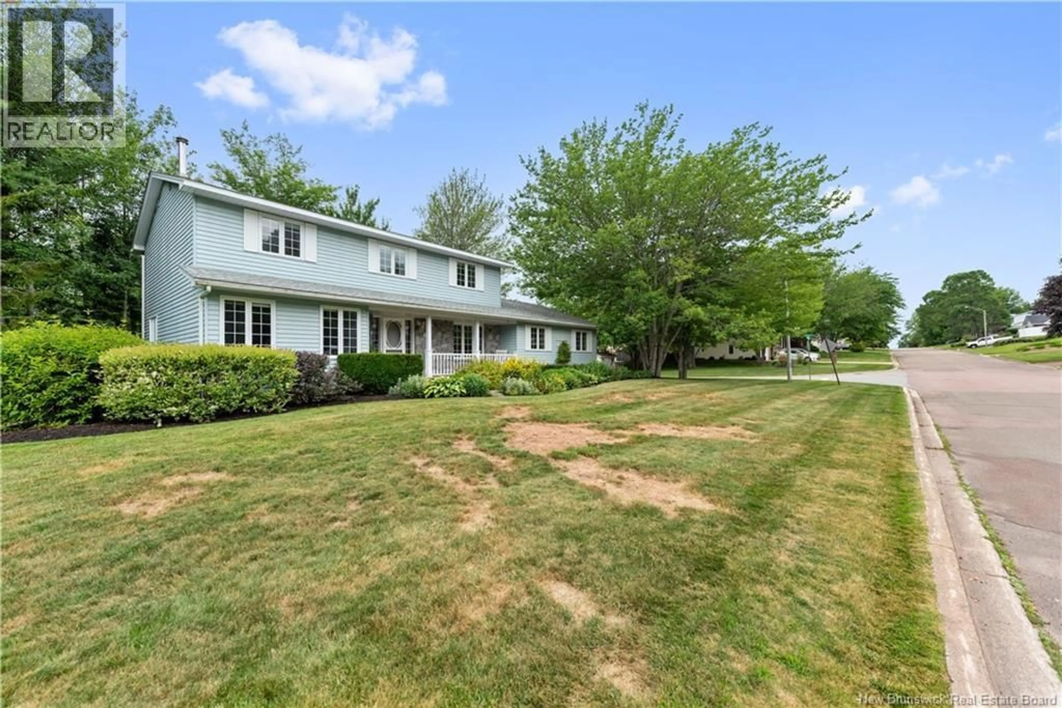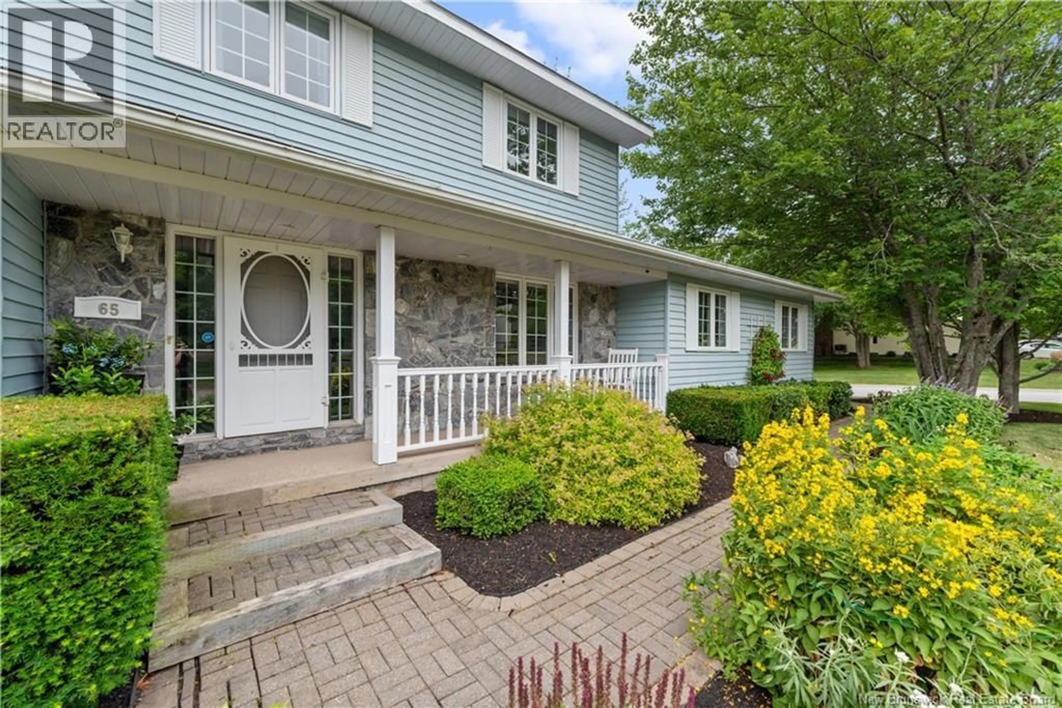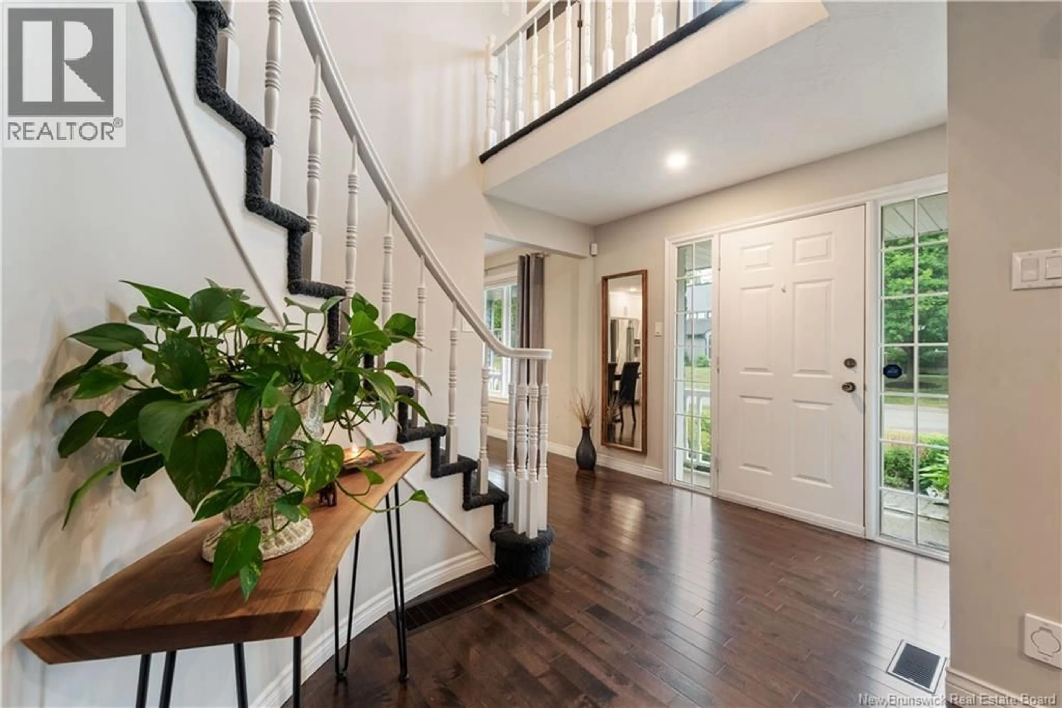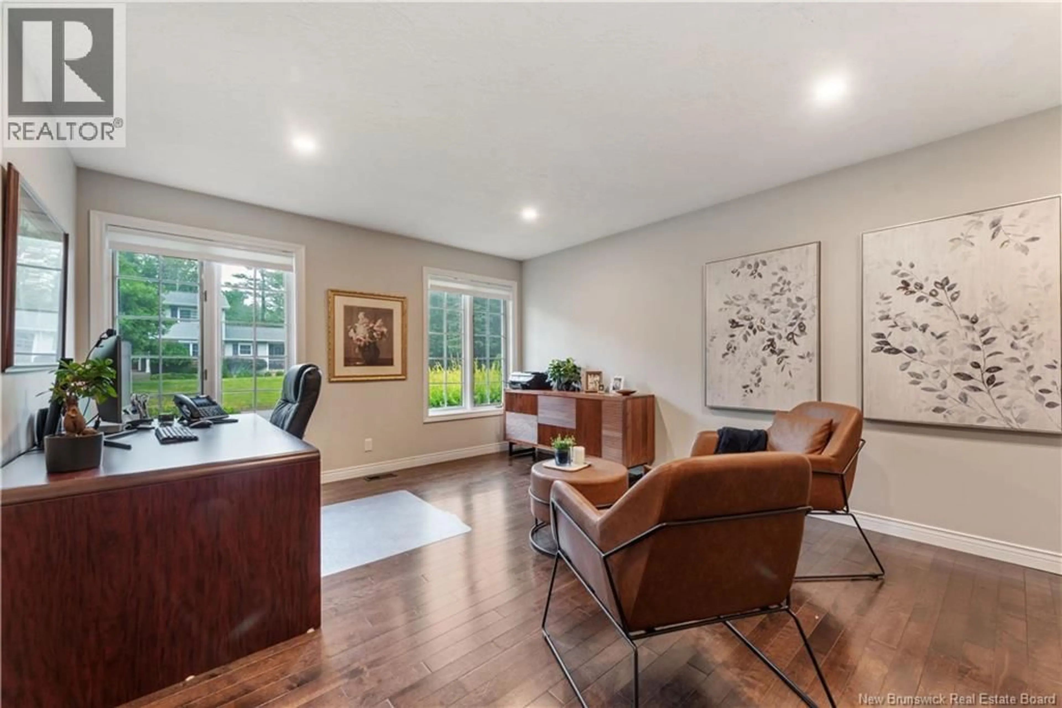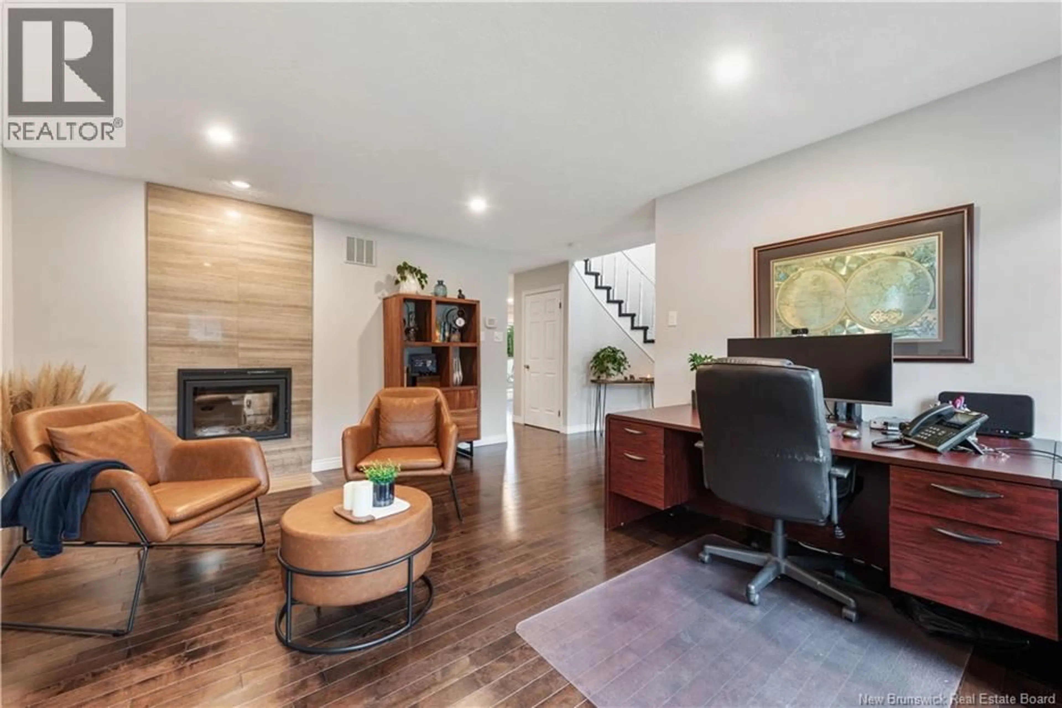65 FAIRWAY BOULEVARD, Riverview, New Brunswick E1B4K8
Contact us about this property
Highlights
Estimated valueThis is the price Wahi expects this property to sell for.
The calculation is powered by our Instant Home Value Estimate, which uses current market and property price trends to estimate your home’s value with a 90% accuracy rate.Not available
Price/Sqft$182/sqft
Monthly cost
Open Calculator
Description
*$ 10000 GIFT CARD from Maritime Stone and Decor is included!* Welcome to this beautifully updated 4-bed, 3.5-bath home in sought-after McAllister Parkclose to parks, schools (all levels), a golf course, and amenities. Step into the foyer and be greeted by a winding staircase and a formal living room with a stunning marble double-sided wood-burning fireplace. The spacious, open-concept kitchen, dining, and family room share this cozy featureperfect for gatherings and entertaining. The renovated kitchen shines with Quartz countertops, a waterfall island, and sleek modern finishes. Behind the kitchen are a mudroom, laundry, 2-piece bath, and access to the double attached garage. Upstairs offers 3 large bedrooms, a full bath, and a beautifully updated 3-piece ensuite with walk-in closet in the primary suite, which also includes a mini-split heat pump for comfort. The finished lower level (2018) adds 2 more bedrooms (1 non-conforming), a full bath, family room, and 3 storage roomsideal for teens or guests. Outside, enjoy a private backyard oasis with mature trees and an oversized deck for relaxing or entertaining. Major updates in the past 7 years: kitchen, fireplace with Selkirk chimney, hardwood floors, patio door, roof shingles, ducted heat pump & mini-split, deck with screw pilings, and most light fixtures. Great value in a fantastic location! (id:39198)
Property Details
Interior
Features
Main level Floor
Foyer
11'4'' x 8'11''Kitchen
10'6'' x 14'Family room
13'9'' x 25'Living room
12'10'' x 15'10''Property History
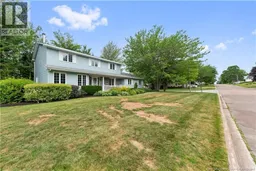 43
43
