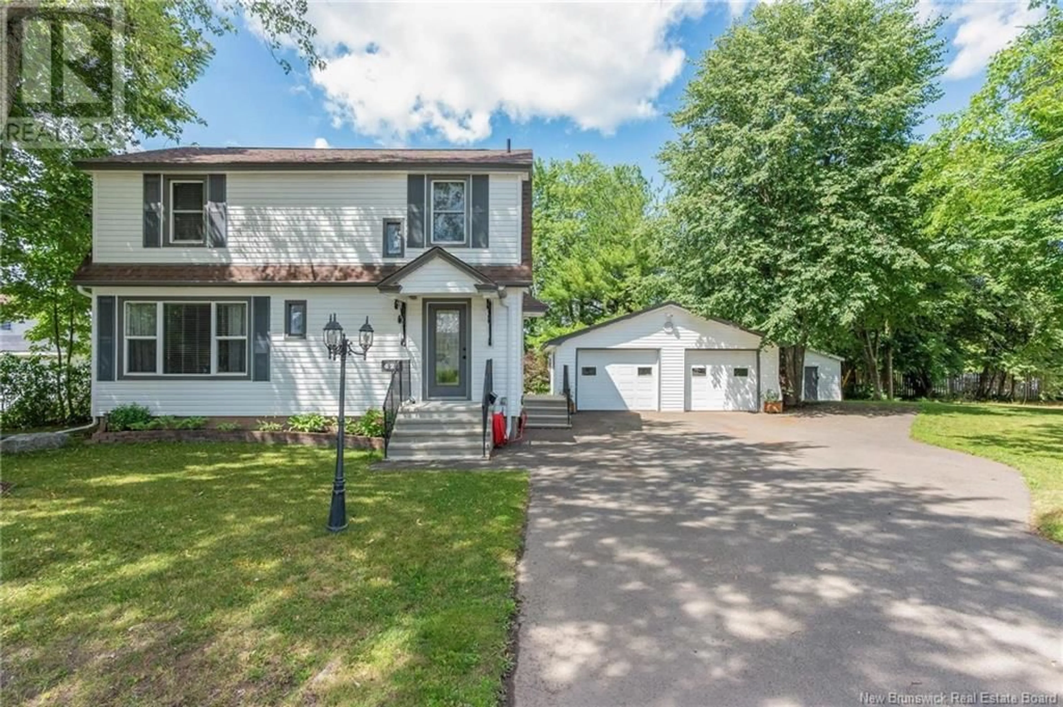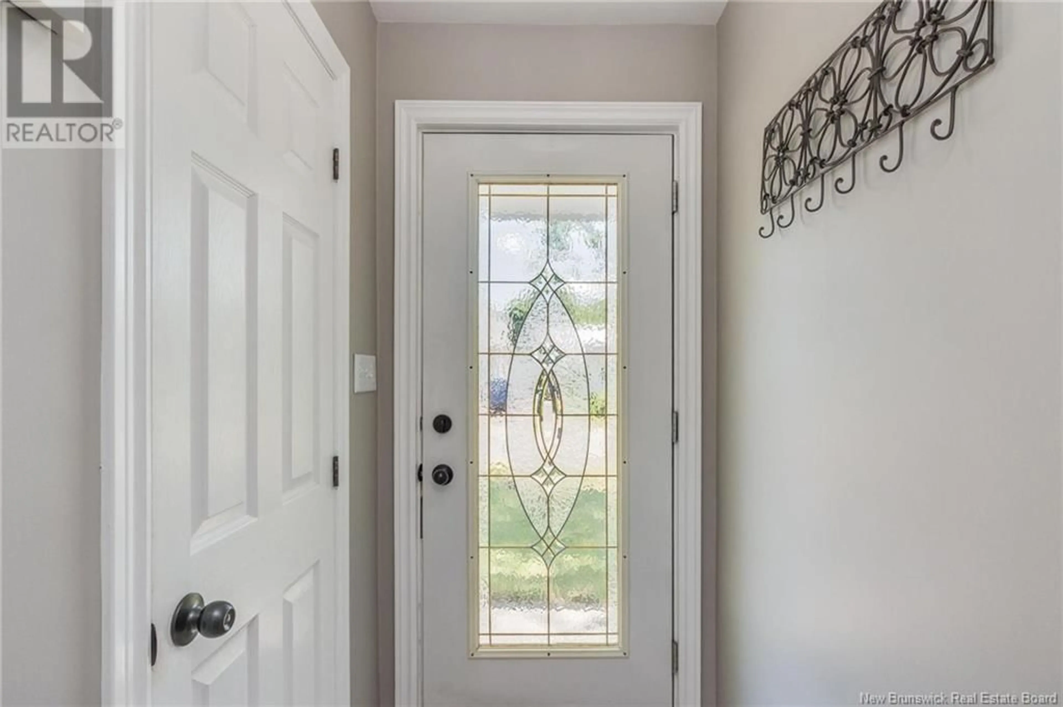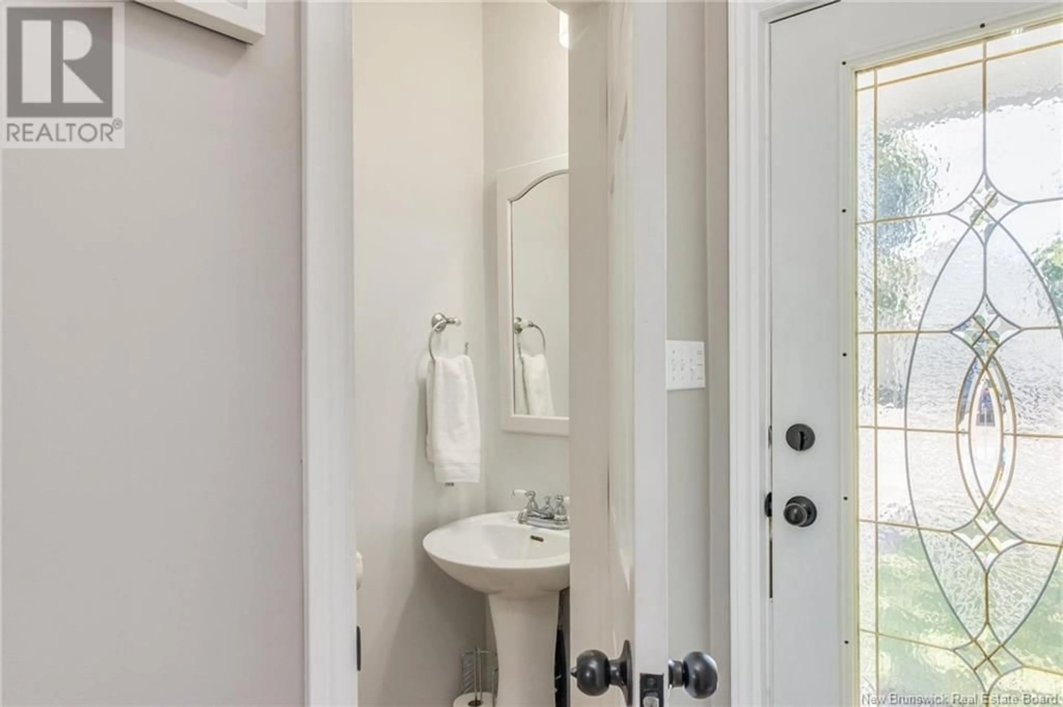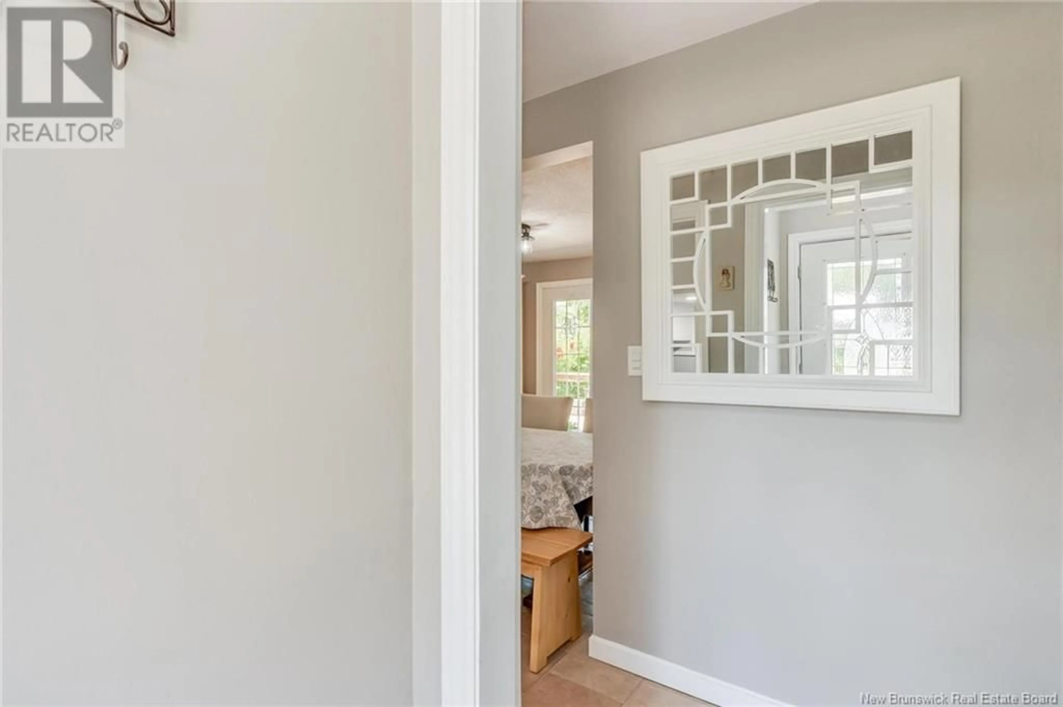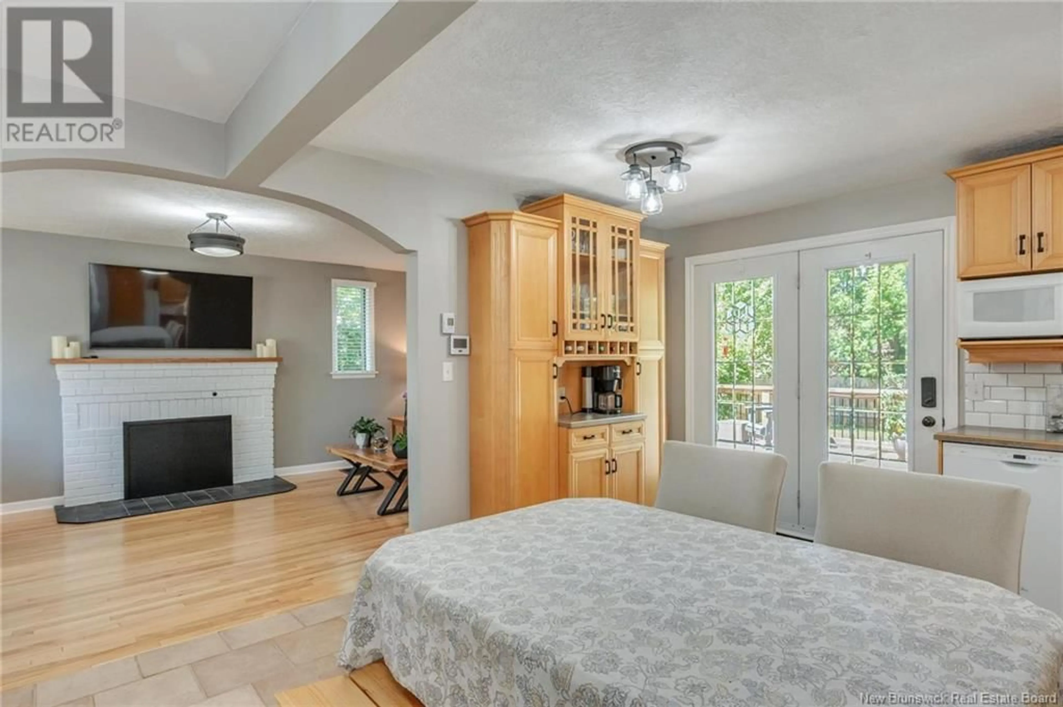625 PHILIP ROAD, Riverview, New Brunswick E1B2M2
Contact us about this property
Highlights
Estimated valueThis is the price Wahi expects this property to sell for.
The calculation is powered by our Instant Home Value Estimate, which uses current market and property price trends to estimate your home’s value with a 90% accuracy rate.Not available
Price/Sqft$334/sqft
Monthly cost
Open Calculator
Description
Welcome to this nicely appointed two-storey home, ideally located in Central Riverview on a spacious double lot. Featuring hardwood and ceramic flooring throughout, this well-maintained property offers 3 comfortable bedrooms and 1.5 baths. The kitchen with adjoining living room is the heart of the home, offering plenty of space to cook, gather, and enjoy daily living. Downstairs features a good amount of storage, a cozy TV Room and separate laundry area. Thoughtfully designed with an abundance of built-in storage throughout, the home also boasts a full air-to-air Carrier heat pump for efficient year-round comfort. Step outside to a large 16' x 20' back deck overlooking a beautiful, partially fenced backyard, ideal for kids, pets, or quiet evenings under the stars. A double detached heated garage serves as a functional workshop and includes its own electrical panel. You'll also find a good-sized shed and a quaint gardening ""she shed,"" offering extra space for all those garden items. Located within walking distance to parks, schools, shopping, and more, this charming home combines comfort, character, and convenience in one of Riverviews most desirable areas. Call or text to book your appointment today. (id:39198)
Property Details
Interior
Features
Basement Floor
Storage
11'3'' x 18'4''Laundry room
8'2'' x 8'11''Family room
9'4'' x 14'6''Property History
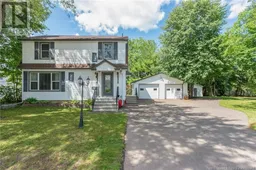 50
50
