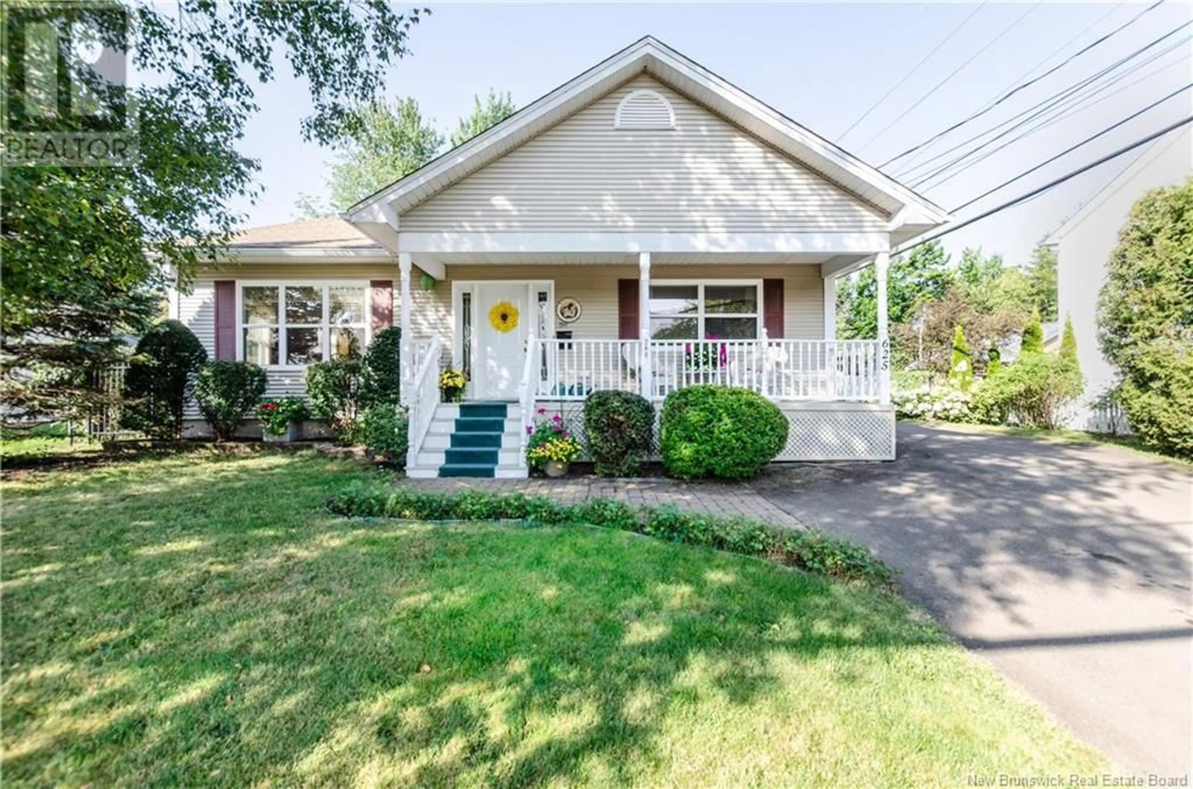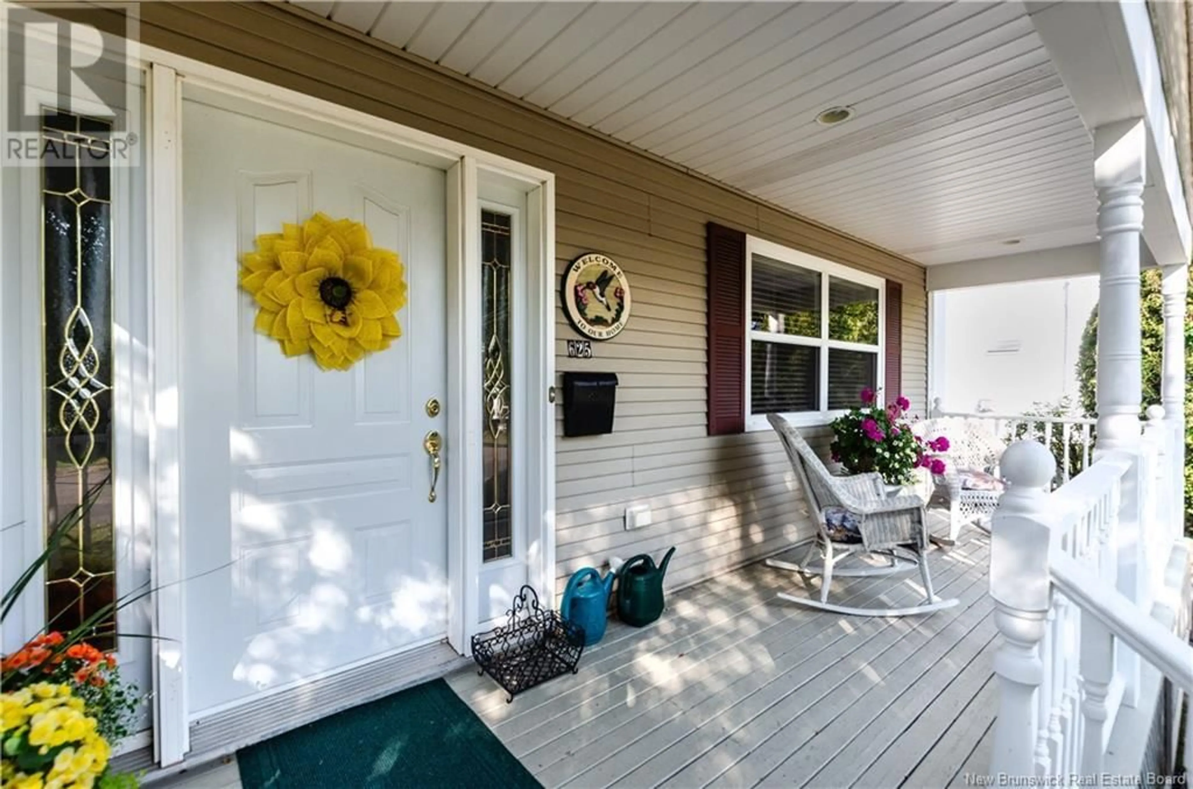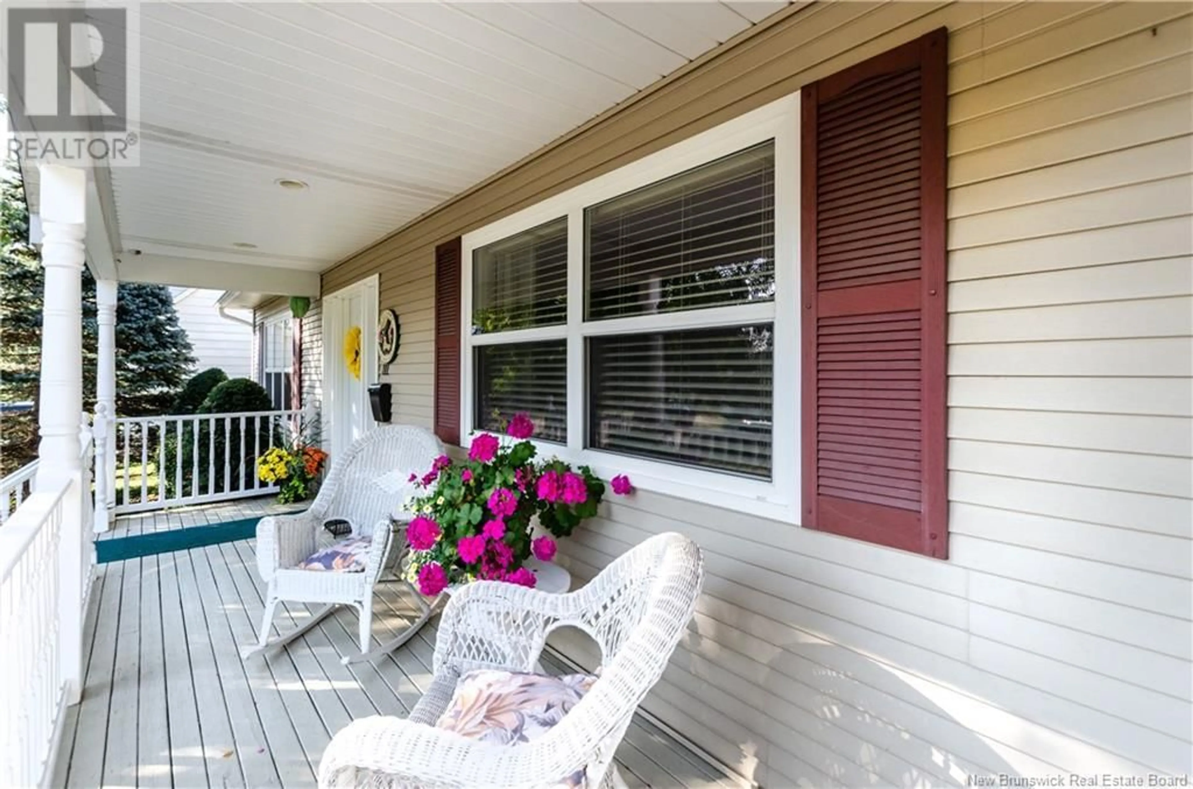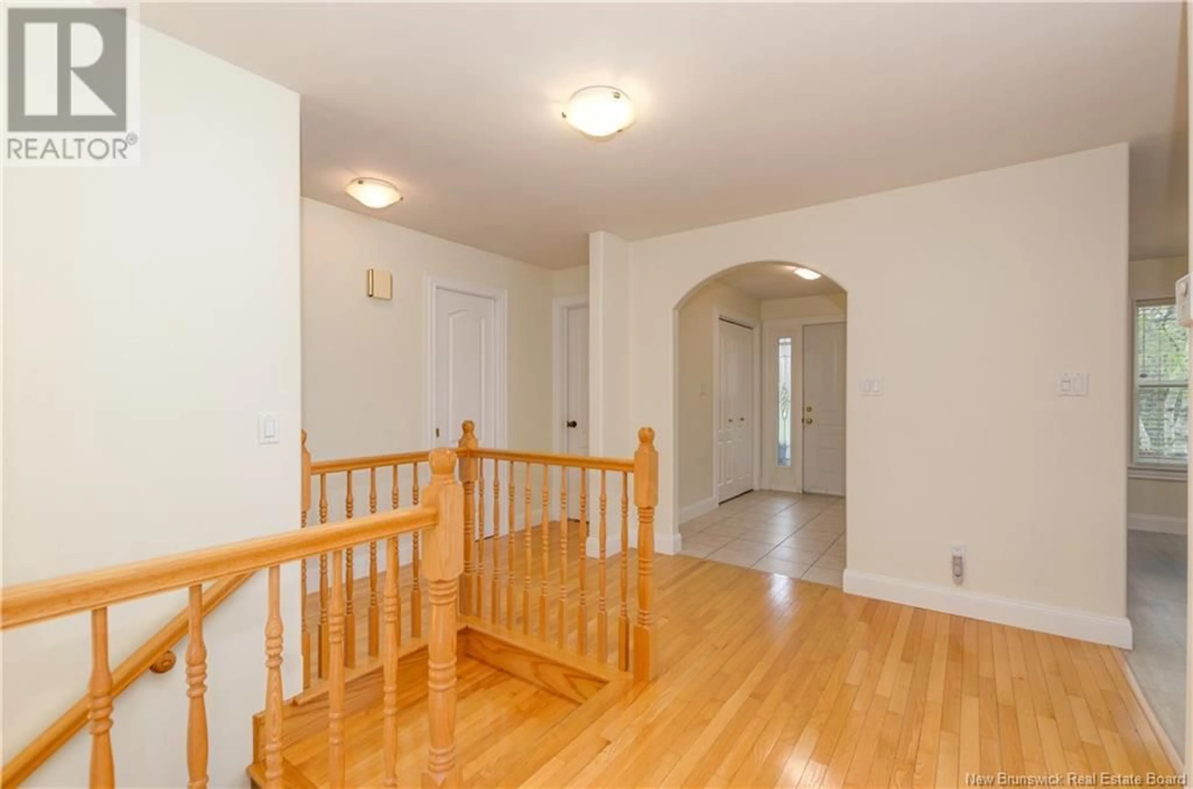625 BLYTHWOOD AVENUE, Riverview, New Brunswick E1B2H3
Contact us about this property
Highlights
Estimated ValueThis is the price Wahi expects this property to sell for.
The calculation is powered by our Instant Home Value Estimate, which uses current market and property price trends to estimate your home’s value with a 90% accuracy rate.Not available
Price/Sqft$366/sqft
Est. Mortgage$2,297/mo
Tax Amount ()$4,715/yr
Days On Market1 day
Description
COMING SOON! SCHEDULED SHOWING BEGIN AT 1PM FRIDAY MAY 30th. THERE WILL BE OPEN HOUSES SATURDAY & SUNDAY 2-4PM. CHARMING EXECUTIVE BUNGALOW IN CENTRAL RIVERVIEWIMMEDIATE OCCUPANCY AVAILABLE! Pride of ownership is evident throughout this custom-built executive bungalow, nestled in one of Riverviews most desirable areas. With fantastic curb appeal, a lovely covered veranda, and meticulously landscaped grounds, this home draws you in before you even step inside. The welcoming front entry leads to a spacious main floorideal for hosting family and friends. The impressive kitchen features an abundance of custom cabinetry and flows seamlessly into the bright dining area. The cozy living room just beyond provides the perfect gathering space and grants access to a three-season room that overlooks the park-like, private, fenced backyarda space sure to become a favourite retreat. Two main floor bedrooms each boast their own full ensuite baths, while the side mudroom entry offers convenient main floor laundry. Year-round comfort is ensured with an efficient forced-air ducted heat pump system. Downstairs, discover a spacious family room with a wood stove, a third bedroom, hobby room, and an oversized workshop/storage area. A detached garage and thoughtful layout mean this home offers the perfect downsizing opportunity without sacrificing space or the things you love. Don't miss your chance to make this beautifully maintained bungalow your new homeschedule your private viewing today! (id:39198)
Property Details
Interior
Features
Basement Floor
Utility room
14'2'' x 21'3''Storage
14'4'' x 21'9''3pc Bathroom
7'1'' x 8'0''Bedroom
13'9'' x 10'0''Property History
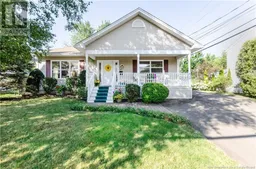 50
50
