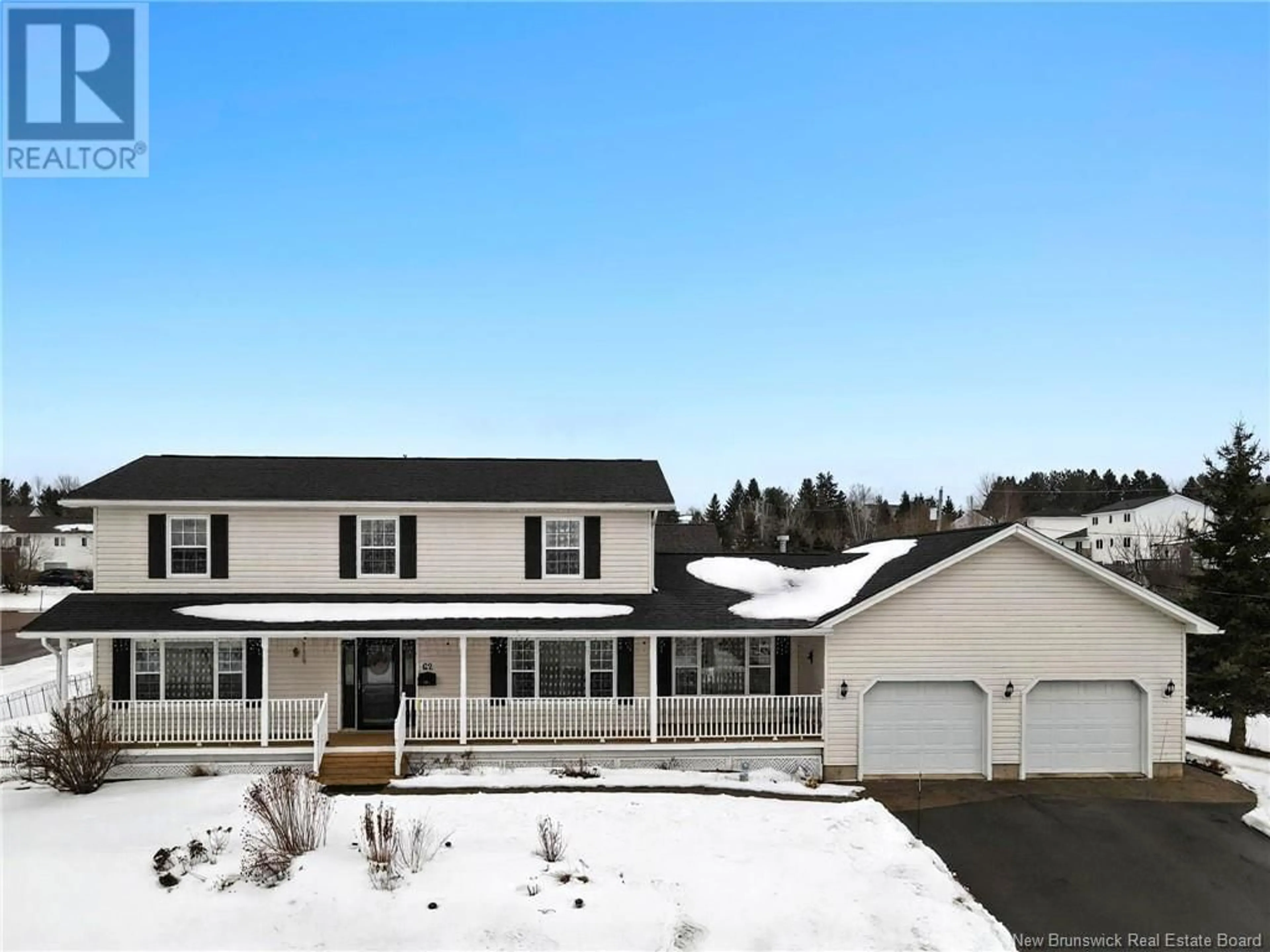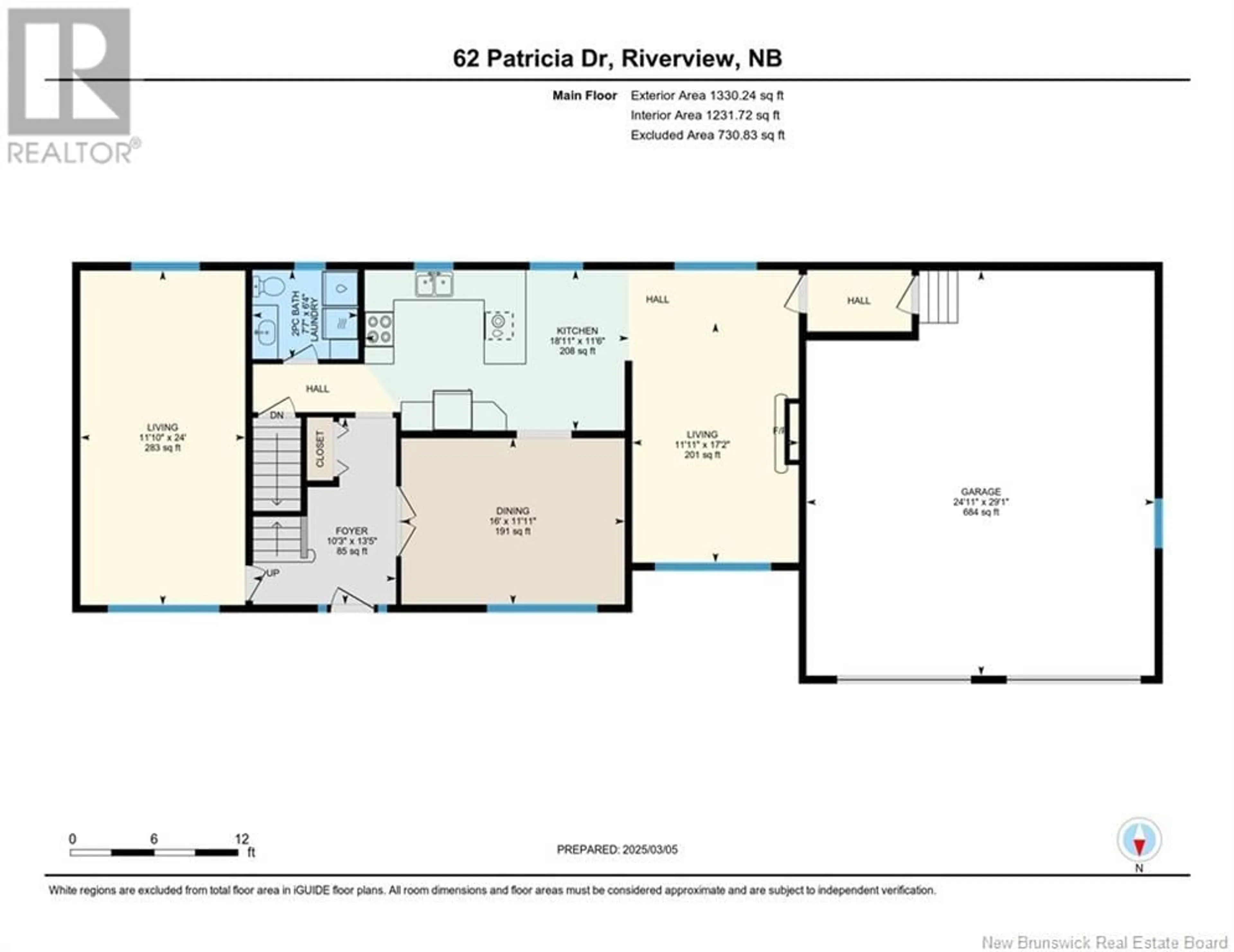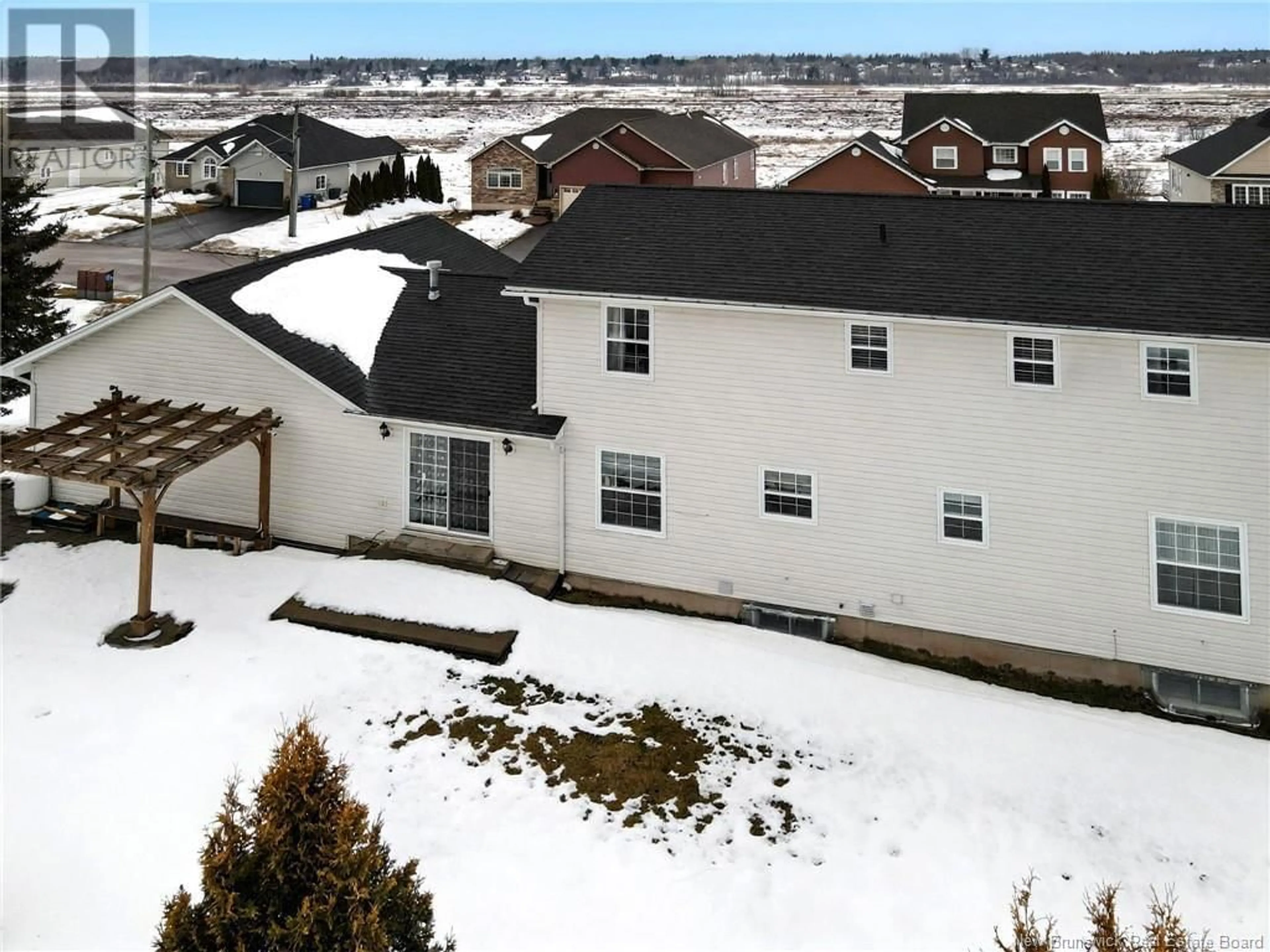62 PATRICIA DRIVE, Riverview, New Brunswick E1C5C8
Contact us about this property
Highlights
Estimated valueThis is the price Wahi expects this property to sell for.
The calculation is powered by our Instant Home Value Estimate, which uses current market and property price trends to estimate your home’s value with a 90% accuracy rate.Not available
Price/Sqft$223/sqft
Monthly cost
Open Calculator
Description
Welcome to 62 Patricia Dr. This immaculate four bedroom property is located in the beautiful Westlake subdivision and is sure to impress. Walking in the front door, you are immediately greeted by pride of ownership that carries on through the entire home. The main level consists of a large bright kitchen with brand new QUARTZ countertops. A formal dining and family room as well as a half bathroom/laundry room and the living room which offers more beautiful natural light and the first of three newer ductless heat pumps. The second level offers FOUR great size bedrooms with the primary offering a custom ensuite and the second ductless heat pump. Completely this level is the second full bathroom and lots of storage. The basement of this exquisite home offers more large rooms consisting of a family room, hobby room, an office more storage and another conveniently located bathroom. The double garage and beautiful landscaping completes this property. For more information, or to book a private viewing. Dont delay, call your REALTOR ® today. (id:39198)
Property Details
Interior
Features
Main level Floor
Kitchen
21'0'' x 12'0''2pc Bathroom
6'4'' x 7'7''Family room
16'0'' x 11'8''Dining room
16'0'' x 11'1''Property History
 50
50




