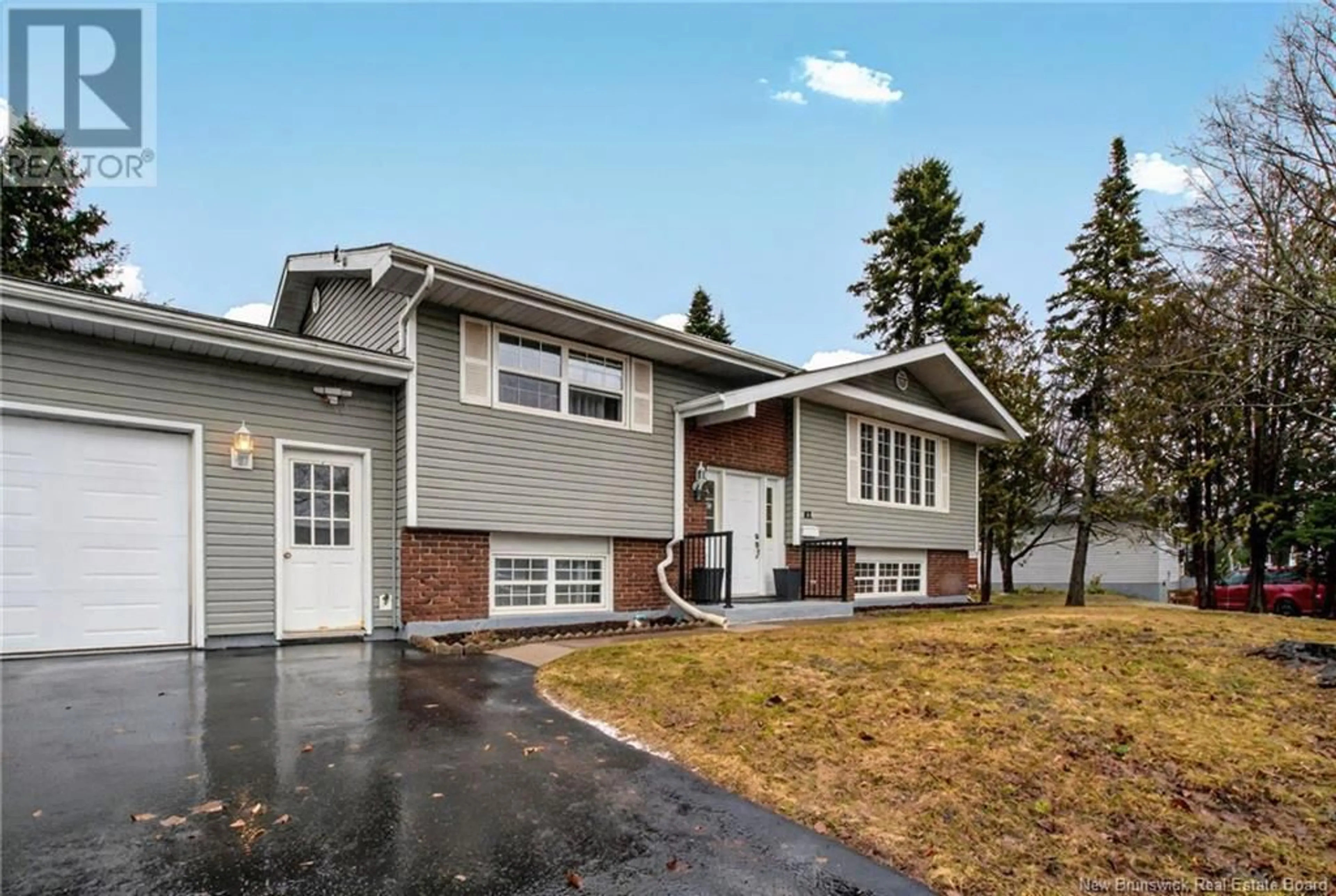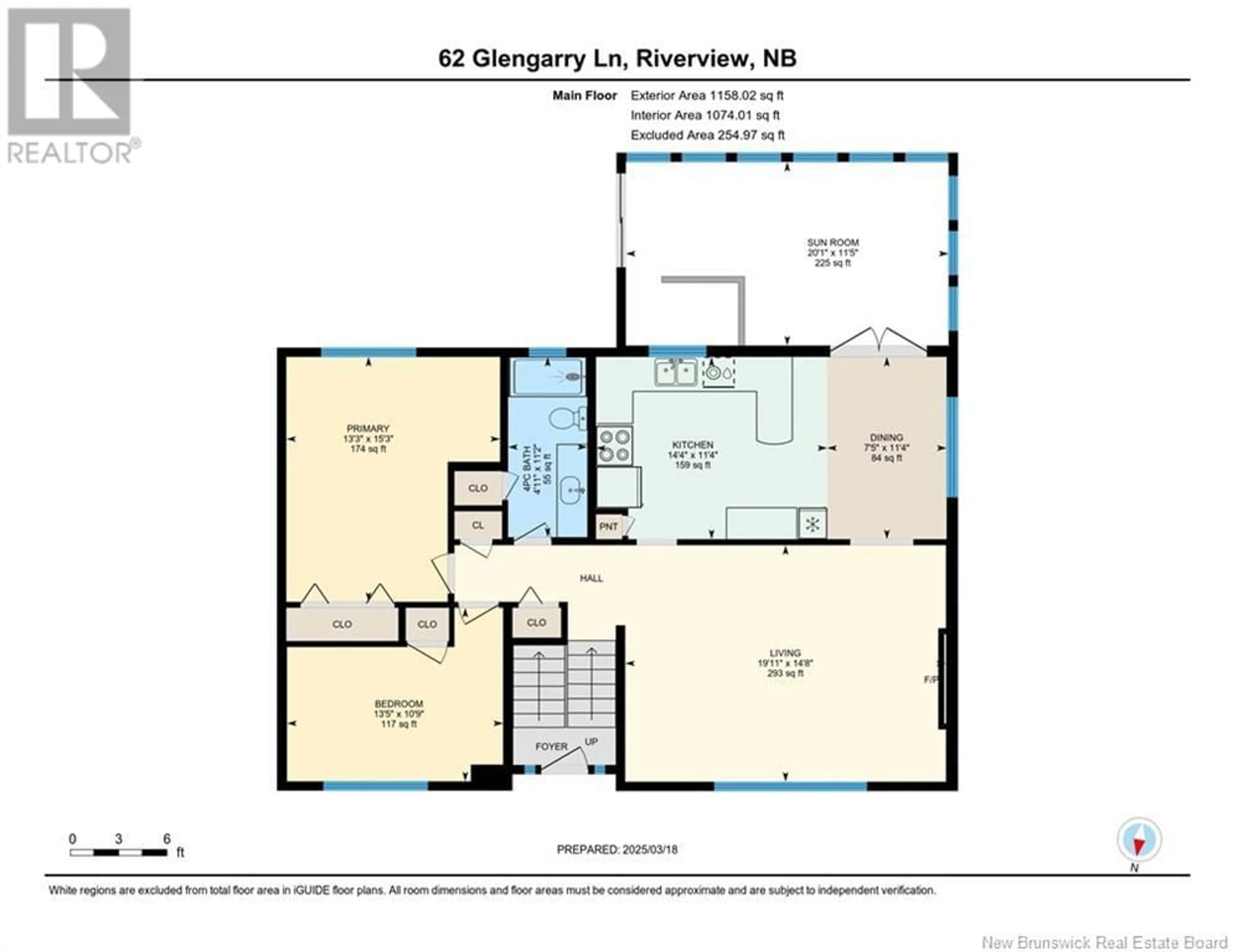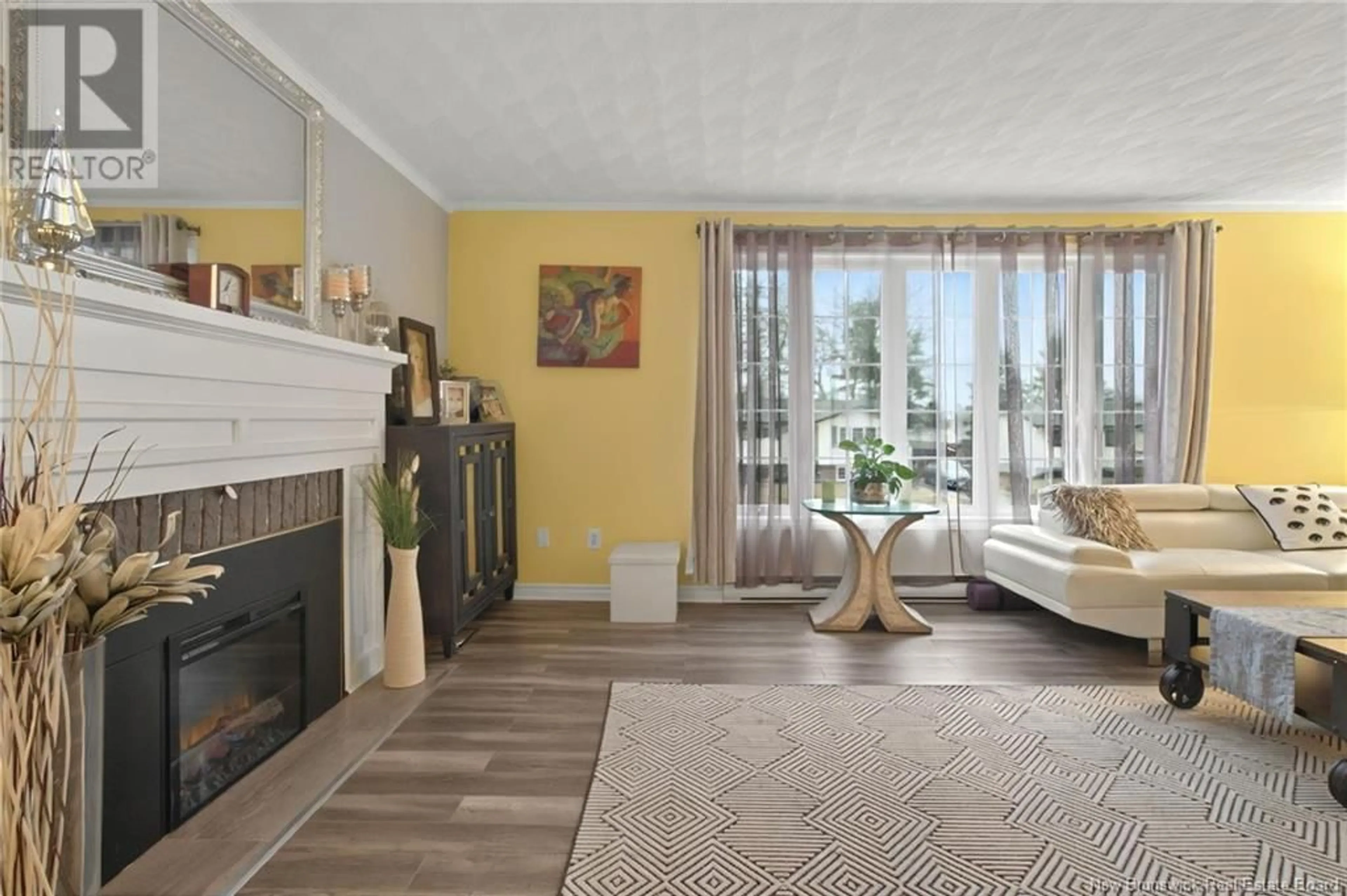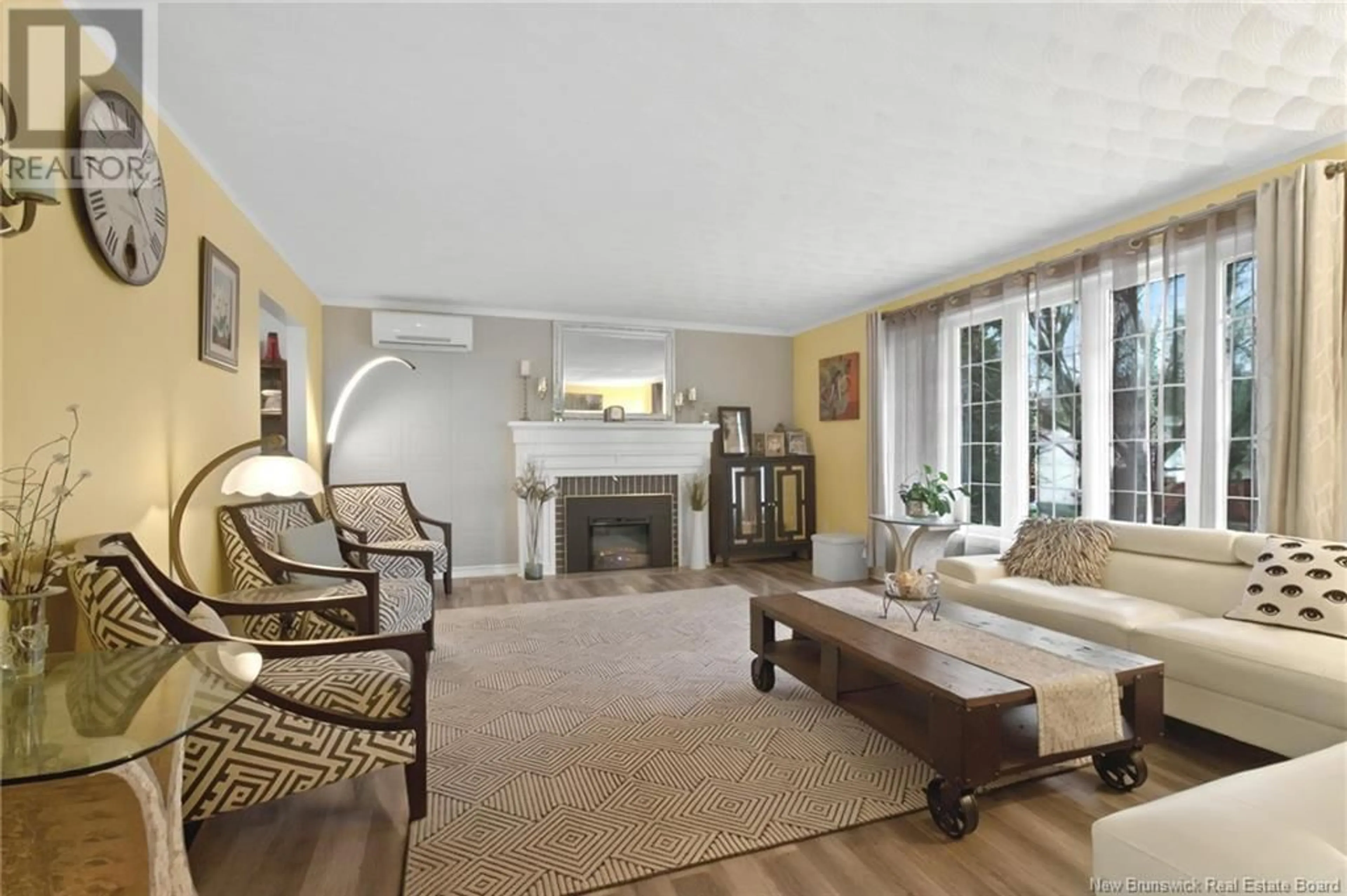62 Glengarry Lane, Riverview, New Brunswick E1B3B7
Contact us about this property
Highlights
Estimated ValueThis is the price Wahi expects this property to sell for.
The calculation is powered by our Instant Home Value Estimate, which uses current market and property price trends to estimate your home’s value with a 90% accuracy rate.Not available
Price/Sqft$325/sqft
Est. Mortgage$1,503/mo
Tax Amount ()-
Days On Market11 days
Description
With summer just around the corner, Im thrilled to introduce 62 Glengarry. This unique property offers the tranquility of the countryside, all while providing the lush privacy of your own backyard oasis. Imagine relaxing in a refreshing 20x40 heated inground pool, perfect for entertaining your family or simply enjoying a quiet moment. Lets take a look inside and see if this property is the perfect fit for your family. On the main level, youll find a spacious eat-in kitchen, a bright living room featuring the first of two ductless heat pumps, and two bedrooms and a half bathroom. Just down the hall, youll find the remaining two bedrooms and a full bathroom. The basement holds a lot of potential and offers a great-sized family room with the second ductless heat pump, two non-conditioned bedrooms, a full bathroom, a laundry/mudroom with access to the double garage, and a final room thats currently being converted into a kitchenette. Other great features include a fantastic family-friendly subdivision surrounded by schools and shopping, a convenient double-paved driveway, a three-season sunroom that overlooks the pool, a newer roof, and peaceful landscaping. For more information or to schedule a viewing, dont hesitate to call today. (id:39198)
Property Details
Interior
Features
Basement Floor
Laundry room
8'8'' x 16'3''3pc Bathroom
4'9'' x 7'10''Bedroom
13'0'' x 12'11''Bedroom
12'10'' x 10'11''Exterior
Features
Property History
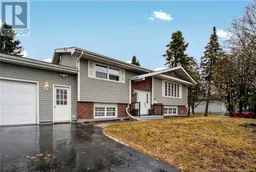 46
46
