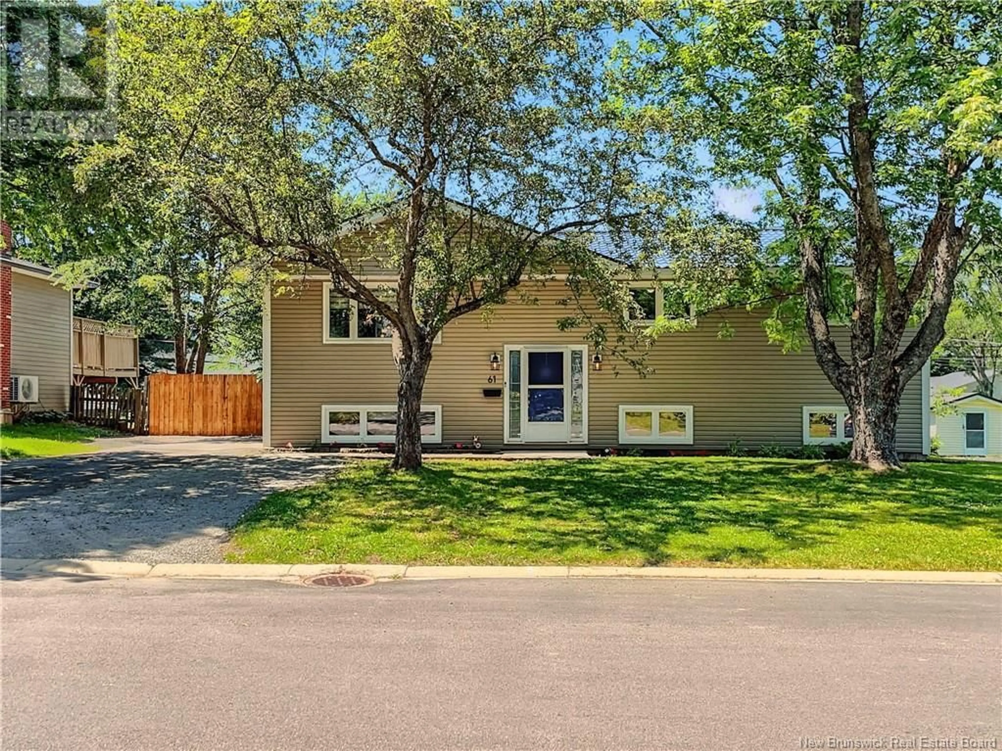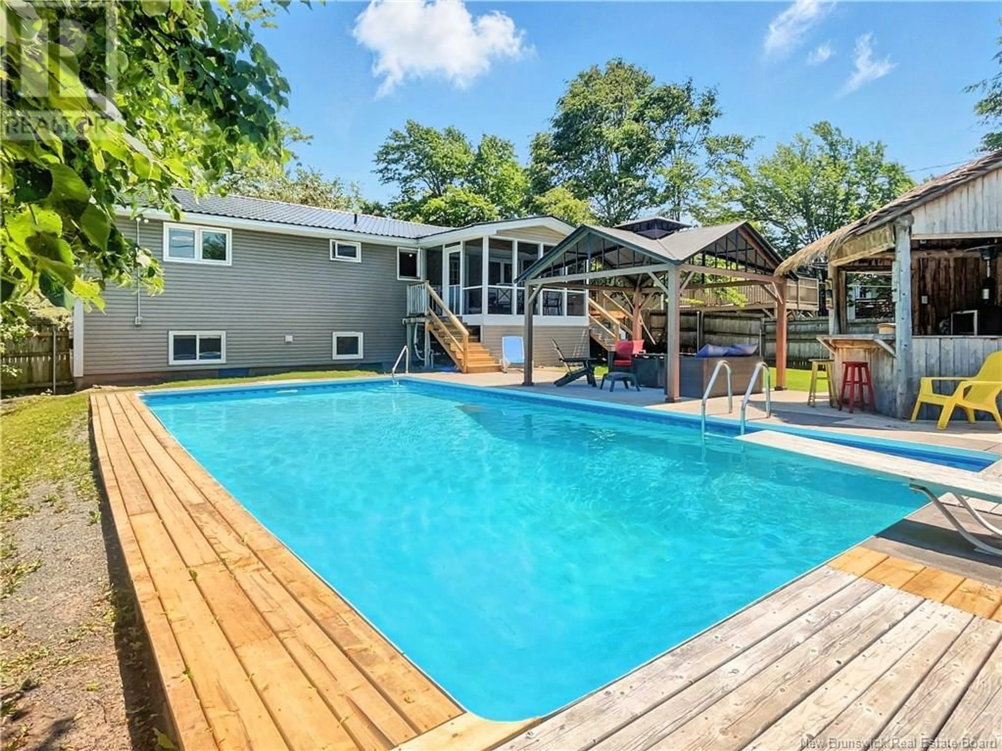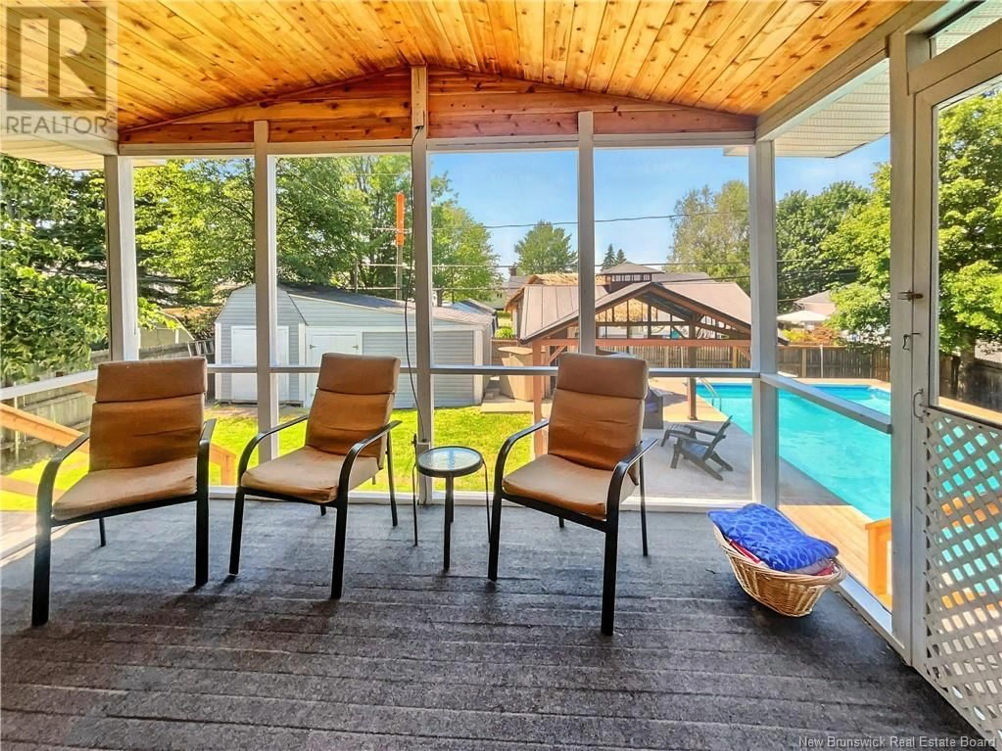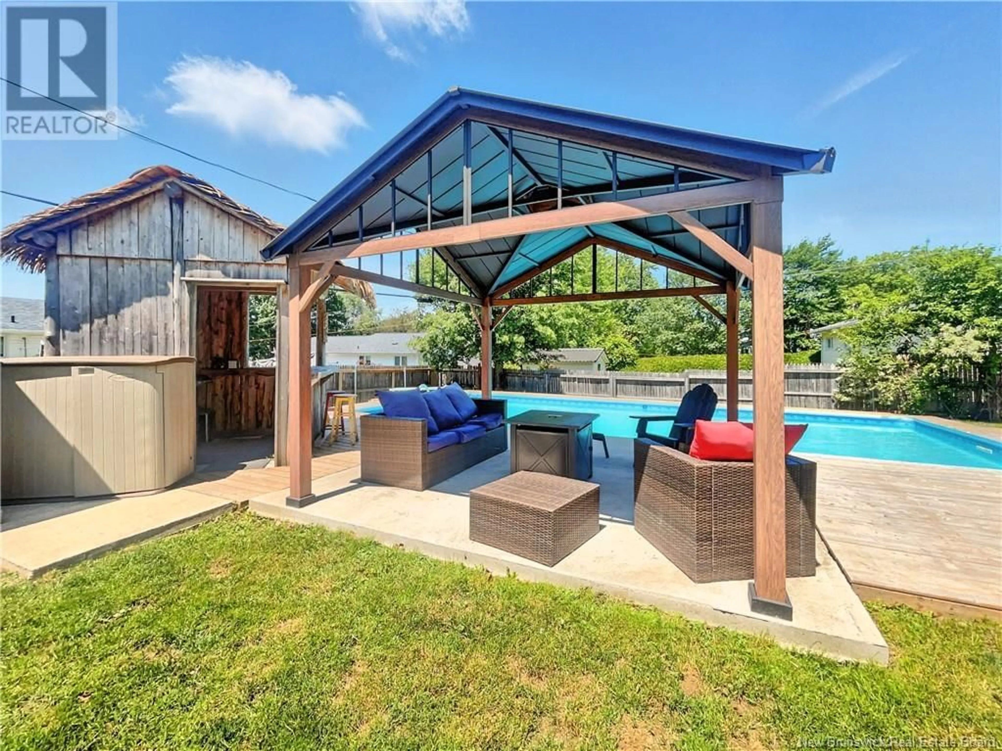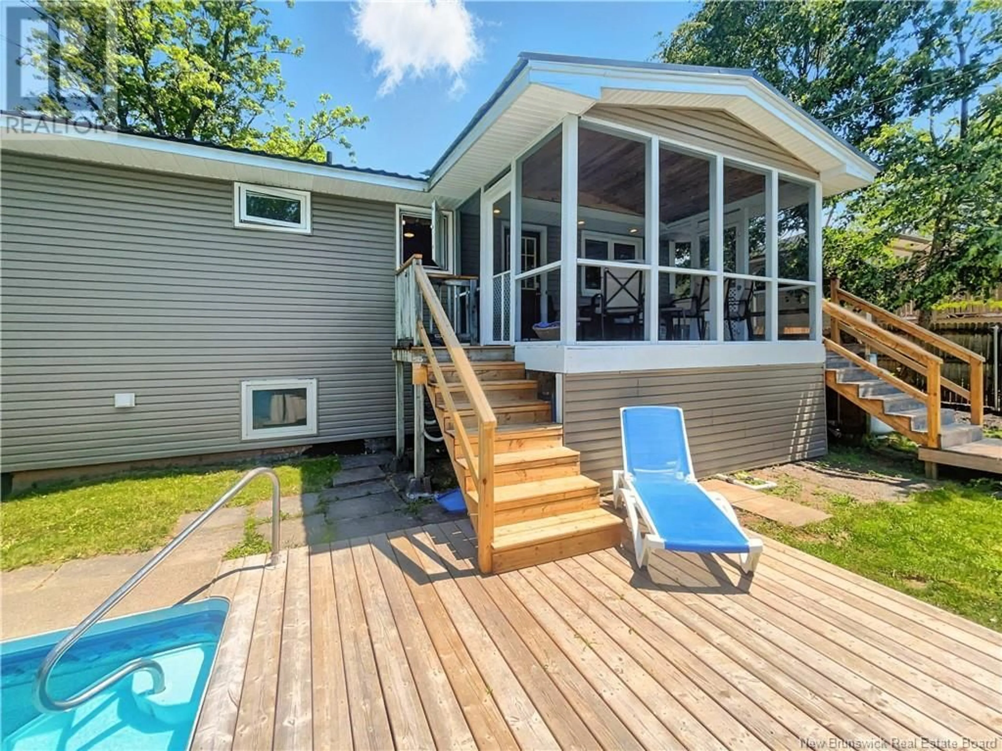61 WILSON ROAD, Riverview, New Brunswick E1B2W3
Contact us about this property
Highlights
Estimated valueThis is the price Wahi expects this property to sell for.
The calculation is powered by our Instant Home Value Estimate, which uses current market and property price trends to estimate your home’s value with a 90% accuracy rate.Not available
Price/Sqft$358/sqft
Monthly cost
Open Calculator
Description
Welcome to 61 Wilson Road, West Riverview Perfect home for your family. With many recent updates including new siding, a durable steel roof, upgraded 200-amp electrical panel, fresh paint, some new flooring, and much more this home is move-in ready. This spacious split-entry home is designed for family living and unforgettable entertaining. Step outside into your private oasis featuring an expansive 18x36 inground pool, a charming gazebo, a screened-in porch for warm evenings, a large storage shed, and your very own tiki bar hut ideal for summer gatherings. Inside, youll find five bedrooms thoughtfully arranged for comfort and convenience. Three are located on the upper level, including a primary suite with a generous walk-through closet that connects directly to the main bathroom. The open-concept living room with stylish electric fireplace and mantle, flows naturally into the dining room and kitchen. Creating a welcoming space for everyday life and celebrations. Downstairs offers even more living space with two oversized bedrooms, a spacious family room and a full bathroom that includes the laundry area. Located just a 5-minute walk from Claude D. Taylor Elementary School and close to shopping and amenities, this property blends comfort, convenience, and lifestyle in one perfect package. Book your private showing today! (id:39198)
Property Details
Interior
Features
Basement Floor
Other
3pc Bathroom
Bedroom
12'10'' x 13'9''Bedroom
8'4'' x 13'3''Exterior
Features
Property History
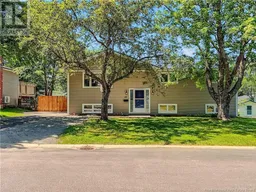 39
39
