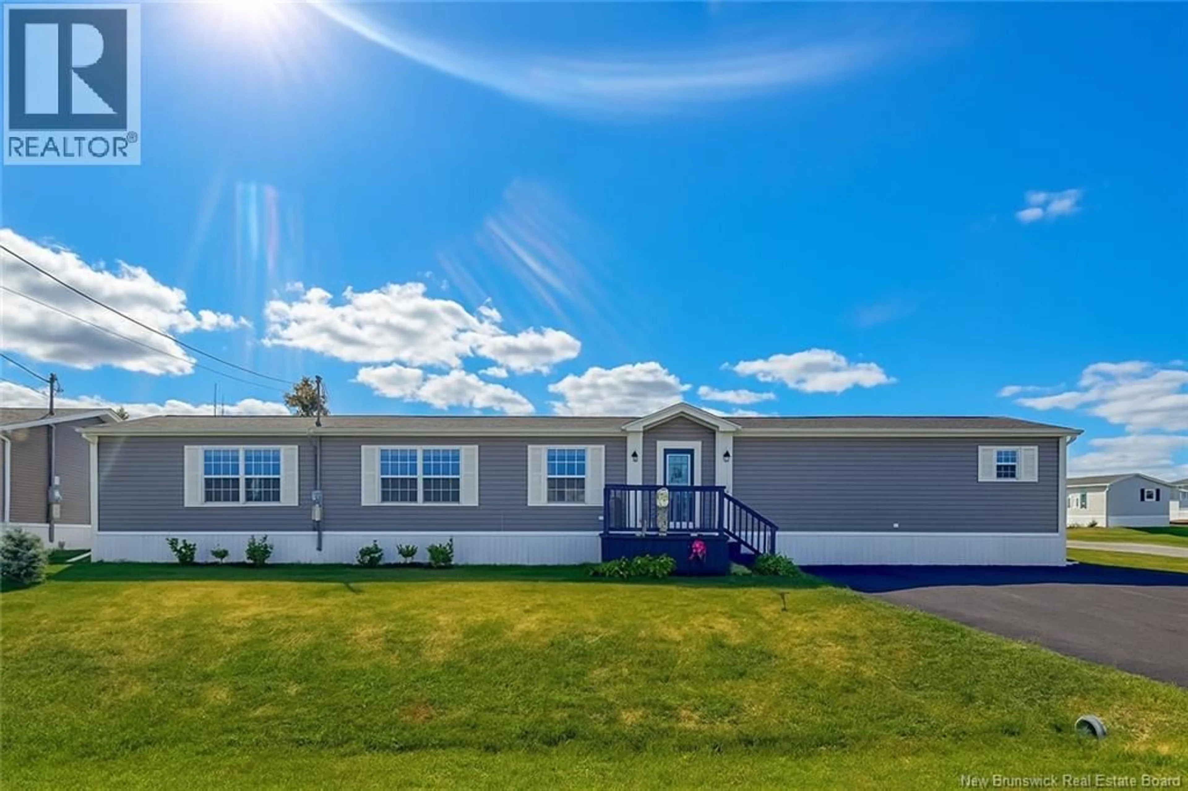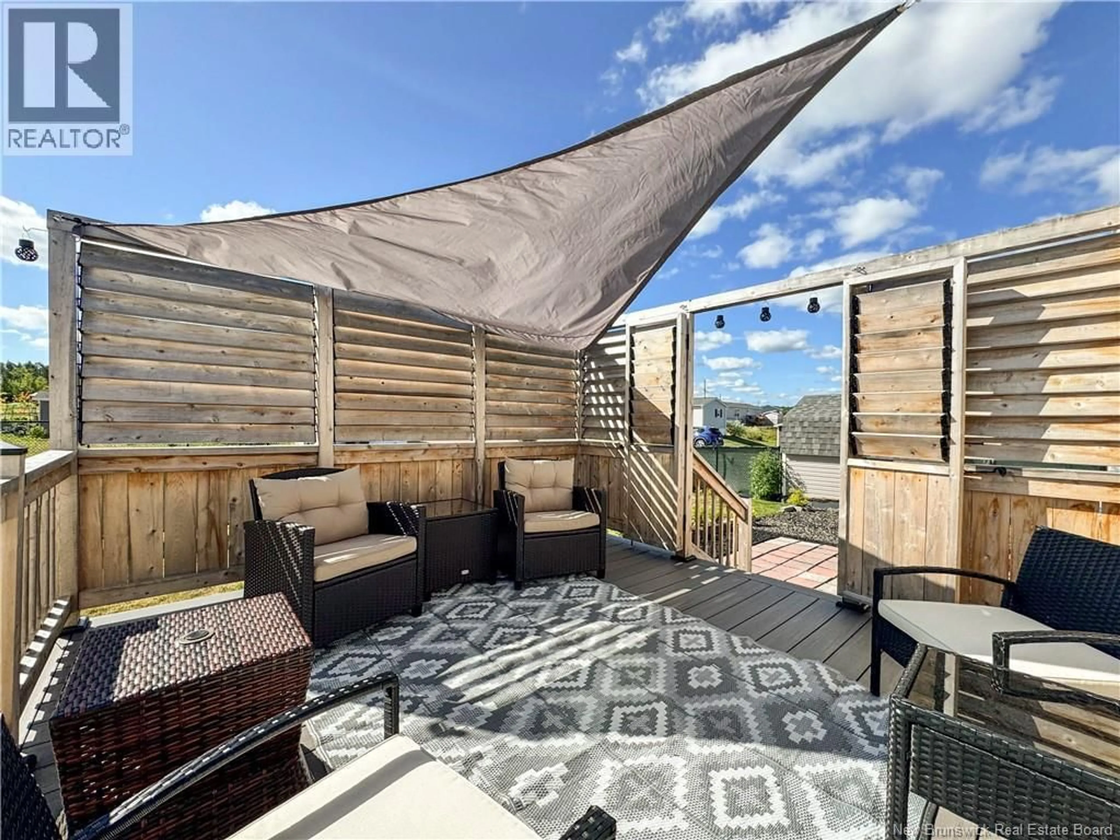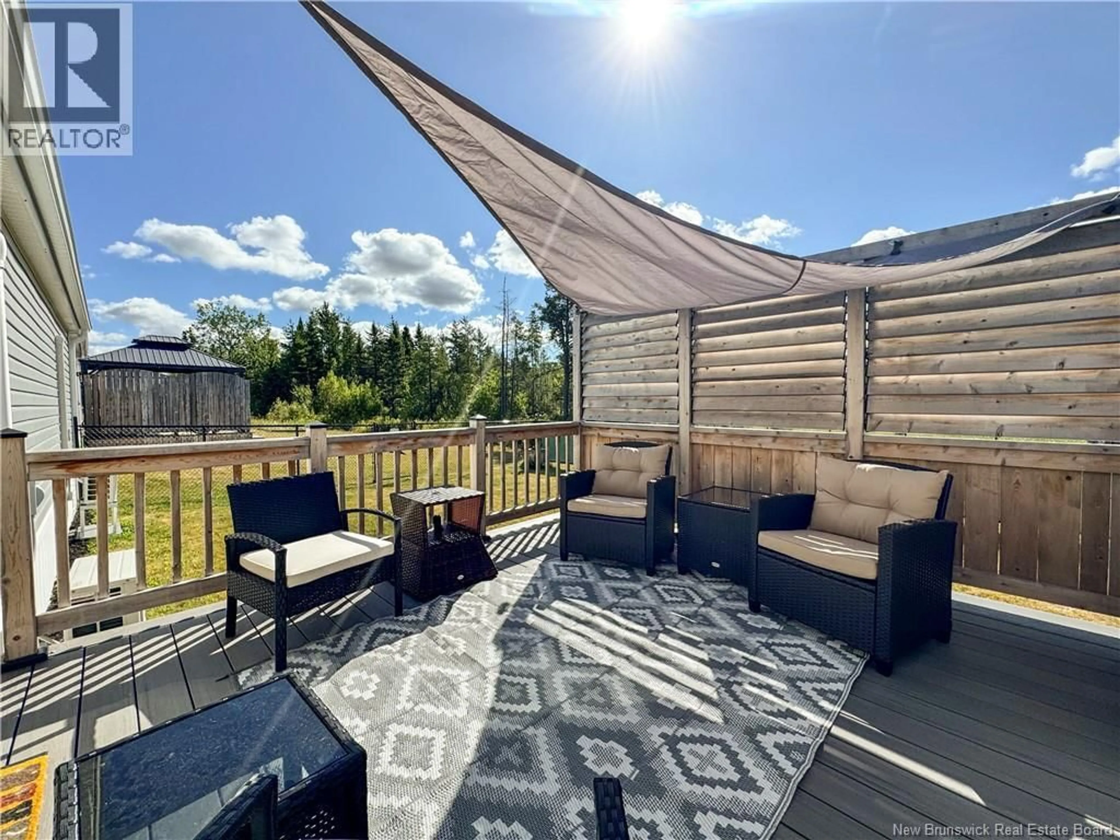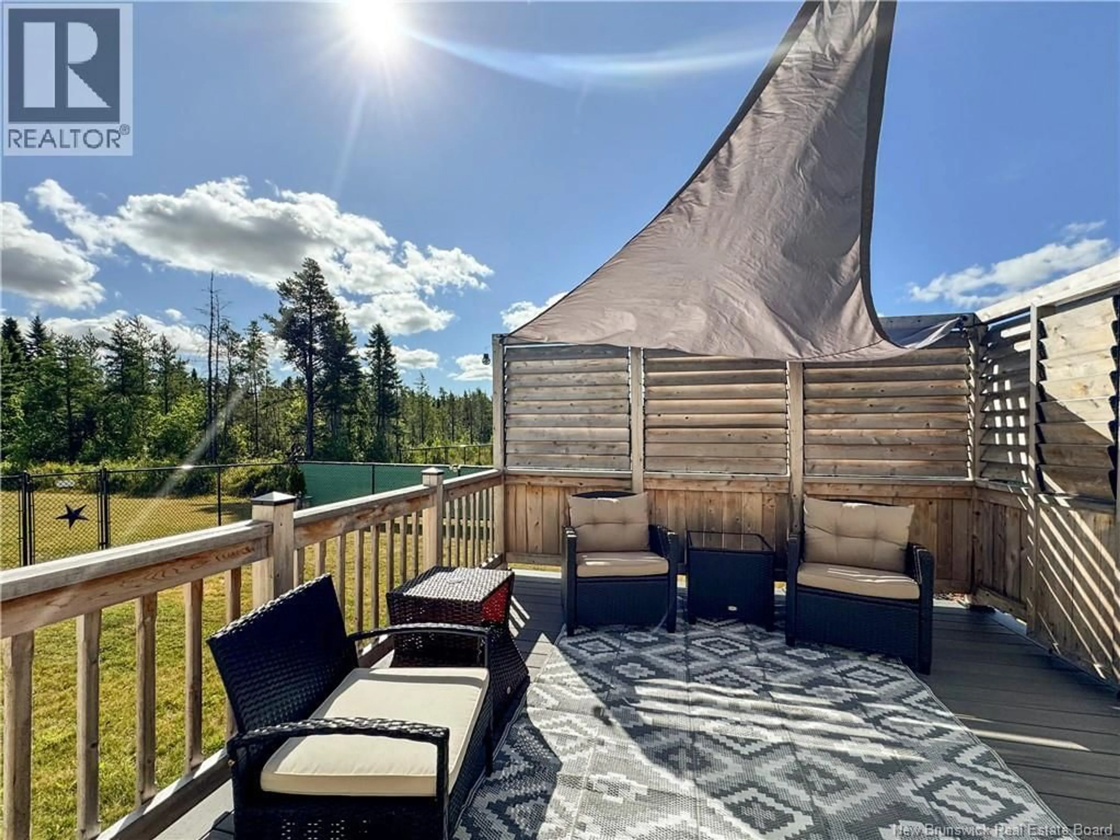60 HEMINGWAY LANE, Riverview, New Brunswick E1B0C5
Contact us about this property
Highlights
Estimated valueThis is the price Wahi expects this property to sell for.
The calculation is powered by our Instant Home Value Estimate, which uses current market and property price trends to estimate your home’s value with a 90% accuracy rate.Not available
Price/Sqft$200/sqft
Monthly cost
Open Calculator
Description
Welcome home to 60 Hemingway, your sunny and cozy retreat in Cross Creek Park in Riverview. Built in 2016, this 3 bedroom, 2 bath mini home has a bright and welcoming layout designed for easy living with many RECENT UPGRADES. At one end, the large primary suite offers its own 4-piece ENSUITE and WALK-IN CLOSET, giving you a private space to relax and recharge, while the additional bedrooms and second full bath are perfect for family, guests, or even a home office. The kitchen has been refreshed with a brand NEW REFRIGERATOR and HIGH END STOVE. A NEW SECOND MINI SPLIT, along with convection heaters, new thermostats, and new gutters are among the recent upgrades and keeps the home comfortable and efficient all year long. Step outside and discover a backyard built for enjoyment. A NEW COMPOSITE DECK with a CUSTOM louver system gives you control over sun and shade, while a brand new patio with sleek 1x1 pavers extends the space for entertaining. The south-facing, NEW FULLY FENCED yard is bathed in natural light, ideal for gardening, pets, or simply soaking up the sun. The home has also just had a new screen door installed. A handy baby barn adds the storage you need to keep life organized. With its thoughtful updates inside and out, 60 Hemingway is move-in ready and waiting for you to enjoy. (id:39198)
Property Details
Interior
Features
Main level Floor
4pc Bathroom
6'6'' x 7'1''Bedroom
7'11'' x 11'2''Bedroom
11'6'' x 7'11''Primary Bedroom
14'7'' x 12'7''Property History
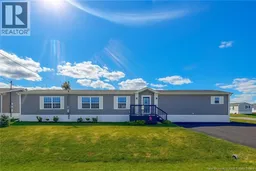 37
37
