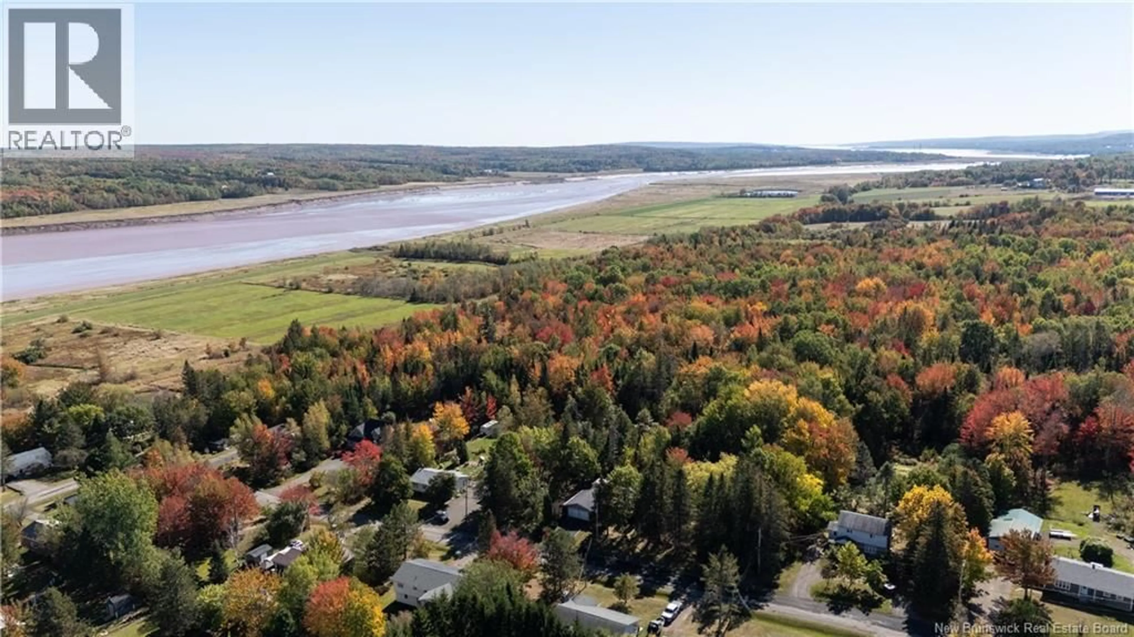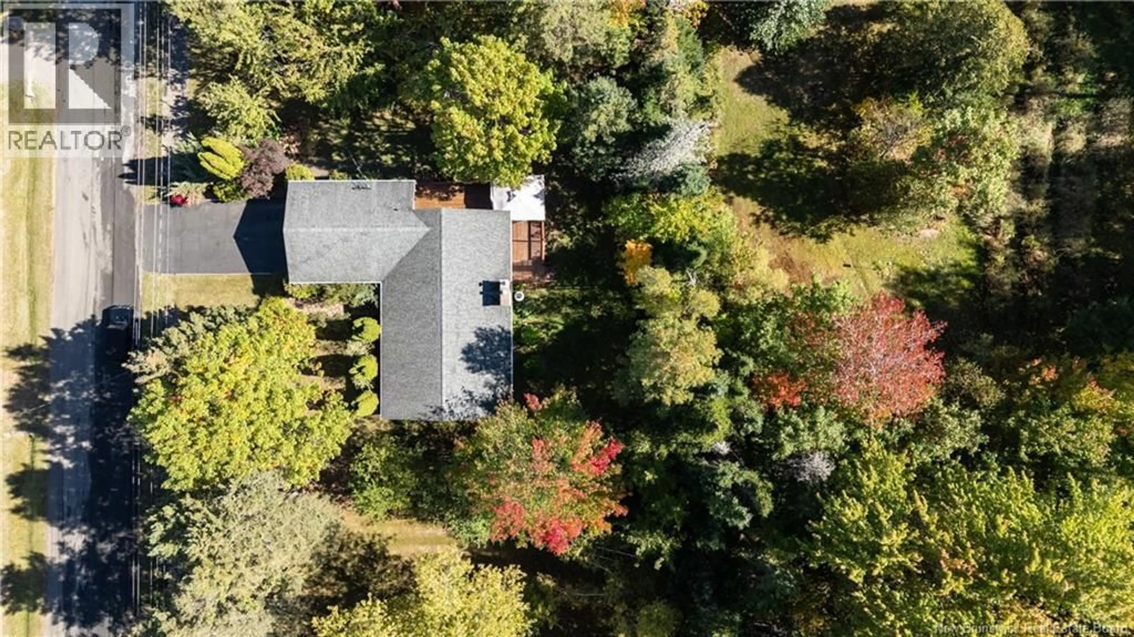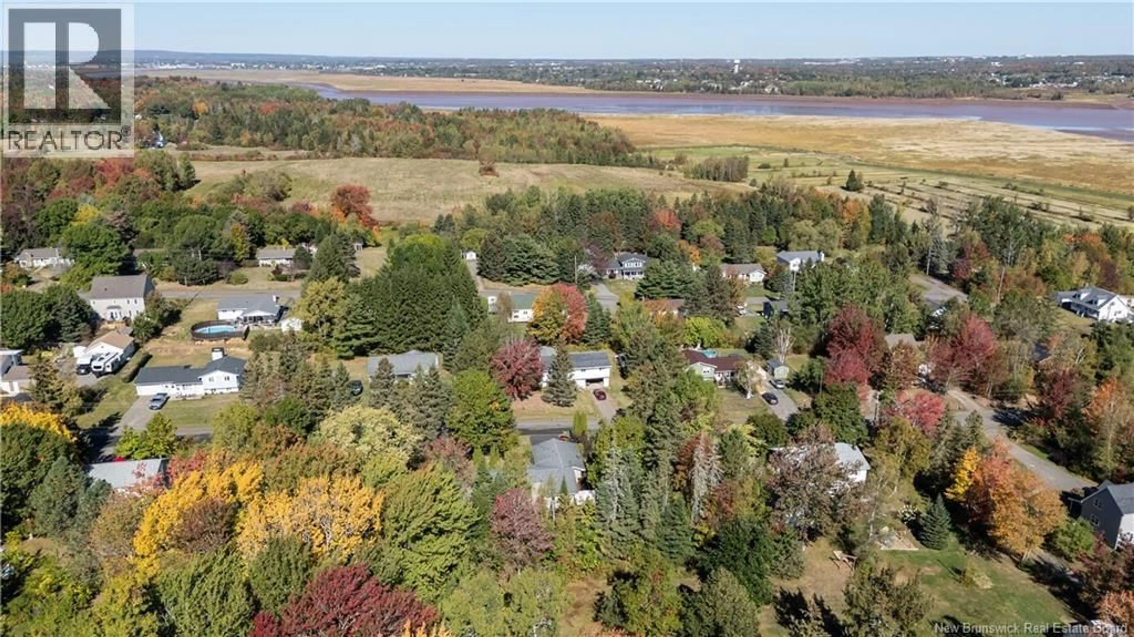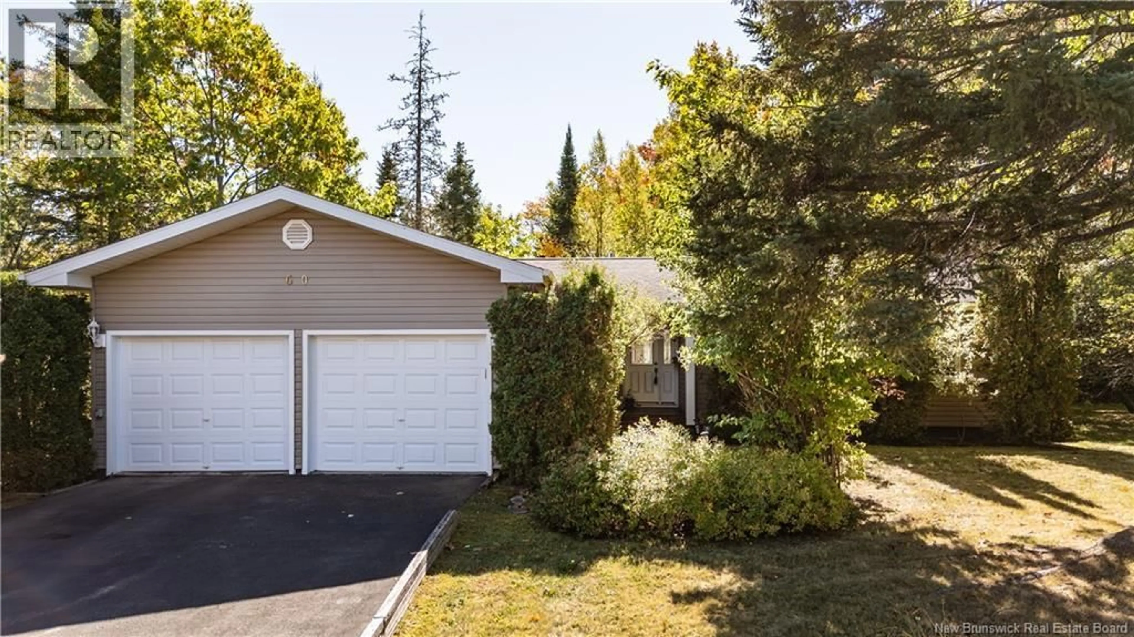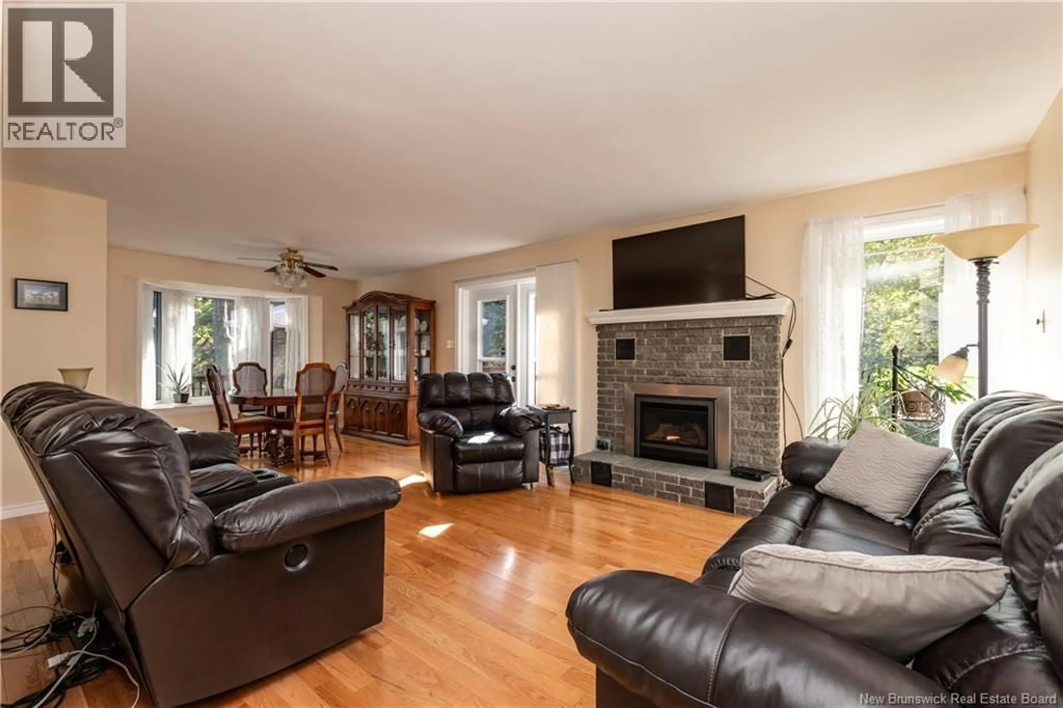60 BAXTER STREET, Lower Coverdale, New Brunswick E1J1B4
Contact us about this property
Highlights
Estimated valueThis is the price Wahi expects this property to sell for.
The calculation is powered by our Instant Home Value Estimate, which uses current market and property price trends to estimate your home’s value with a 90% accuracy rate.Not available
Price/Sqft$184/sqft
Monthly cost
Open Calculator
Description
Welcome to 60 Baxter St, this well maintained property has been pre inspected and is ready for new owners. Located in a highly desirable rural neighborhood, minutes away from Riverview. The main level boasts 3 bedrooms with the primary having a 4 piece ensuite, Livingroom, mudroom, kitchen and 3 piece bathroom, and pantry. The pantry can be converted back into a bathroom if you so wished. Downstairs you will find tons of sq footage with a family room , 2 non conforming bedrooms and a unfinished storage space. The home has an attached garage providing access directly into the kitchen, this is a great feature for unloading groceries, kids and or pets into the home out of the elements. The kitchen is bright with stainless steel appliance and white cupboards. Patio doors leading off the kitchen onto the wrap around deck with a gazebo. Home is heated by baseboard electric, mini split and has a propane fireplace. Property backs a greenbelt of mature tress with 5 apple and 2 pear tress on the property. Lots of outdoor space to try your hand at gardening and having fresh herbs and vegetables. Home is well built, has hardwood and laminate floors and has been well taken care of, pride of ownership is evident. This would be perfect for a family or someone looking to retire and live the rural lifestyle outside of the city limit hustle and bustle. Contact your REALTOR® today to book a showing. (id:39198)
Property Details
Interior
Features
Basement Floor
Recreation room
20' x 22'Laundry room
13' x 5'Bedroom
12' x 13'Bedroom
11' x 12'Property History
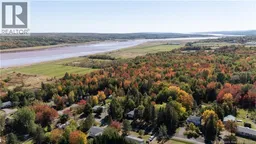 50
50
