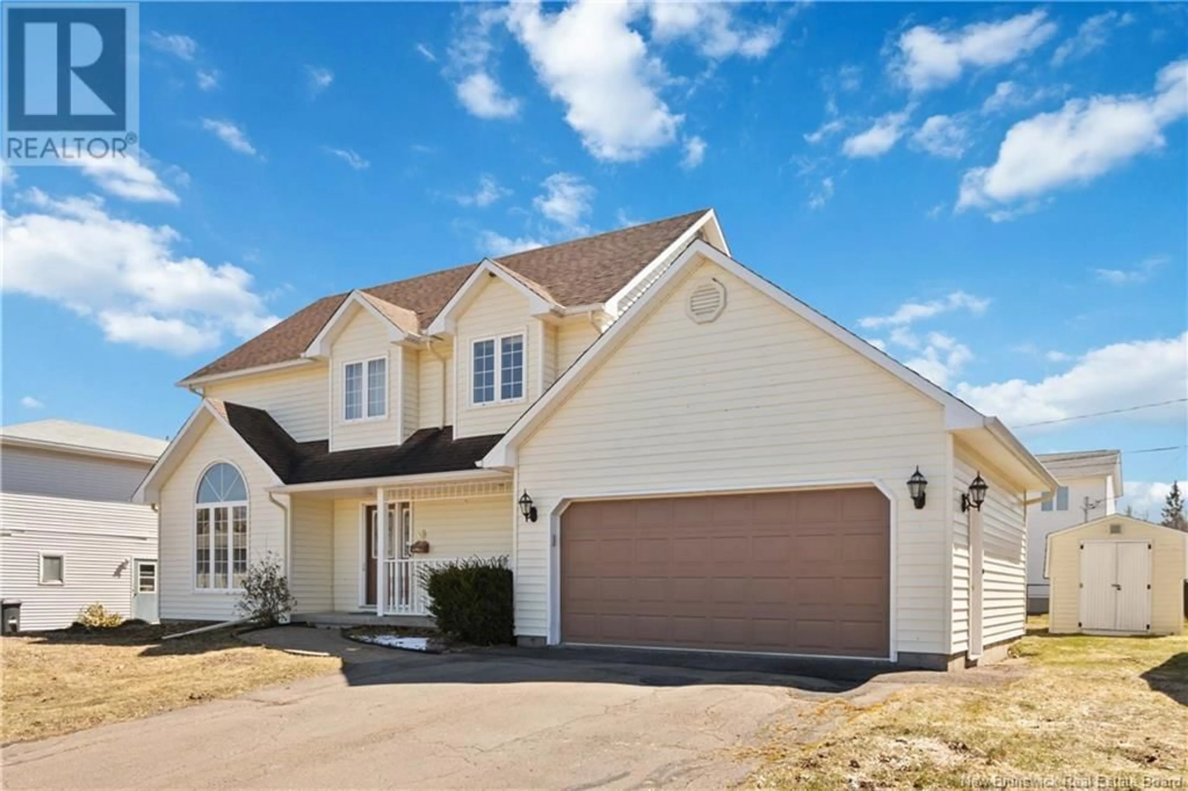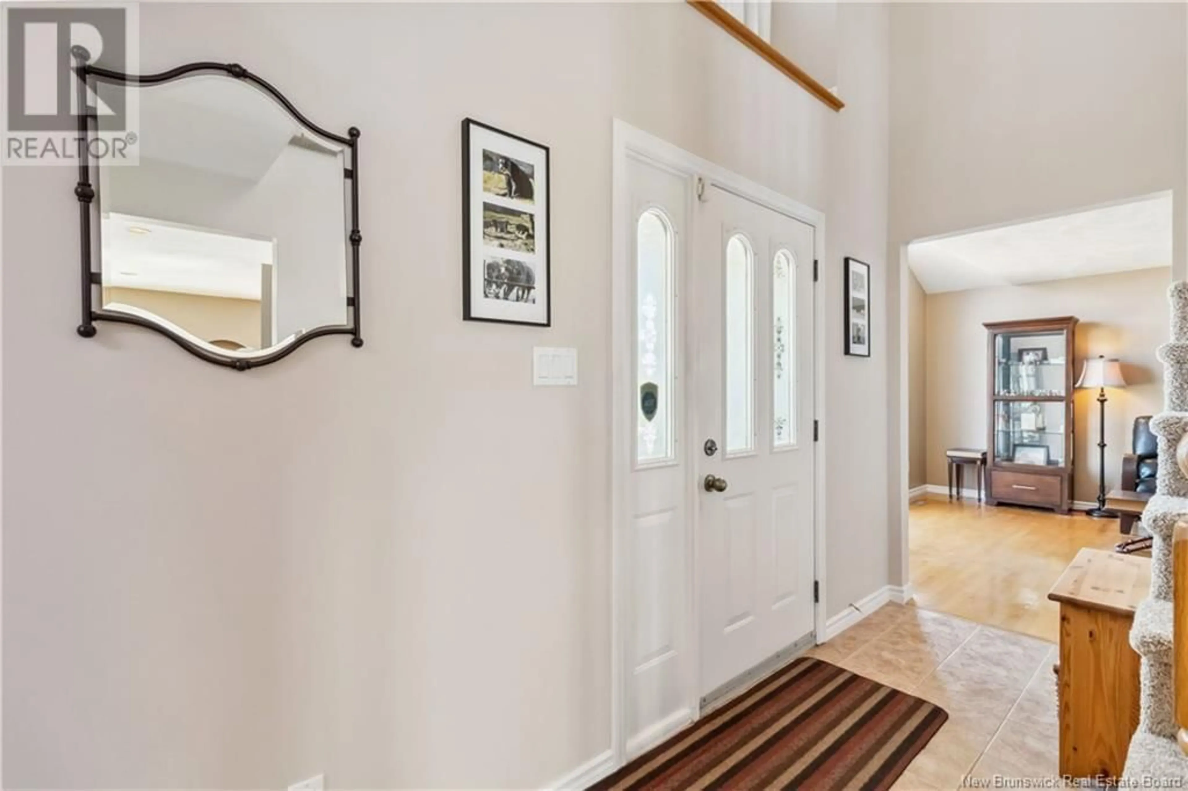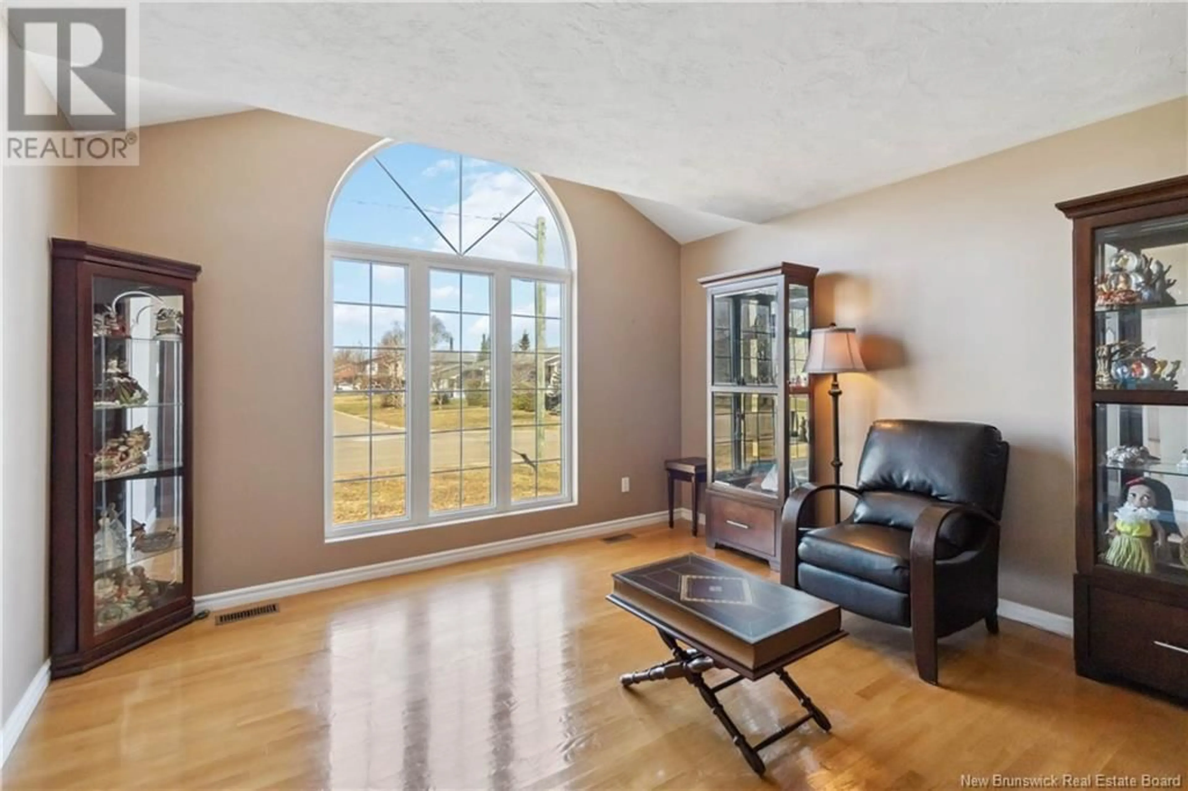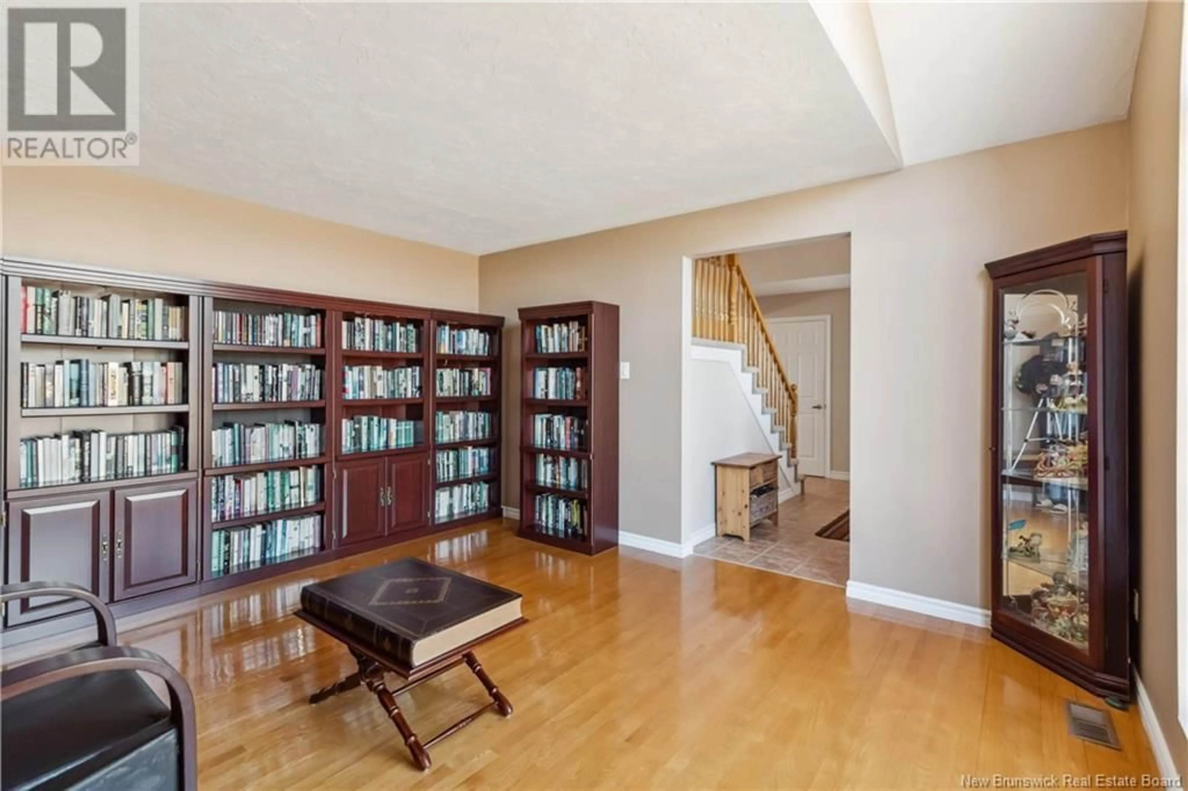58 CHERRY COURT, Riverview, New Brunswick E1B4K2
Contact us about this property
Highlights
Estimated valueThis is the price Wahi expects this property to sell for.
The calculation is powered by our Instant Home Value Estimate, which uses current market and property price trends to estimate your home’s value with a 90% accuracy rate.Not available
Price/Sqft$268/sqft
Monthly cost
Open Calculator
Description
AVAILABLE TO VIEW! Excellent Value Welcome to 58 Cherry Court! Prepare to be impressed by this spacious and well-appointed 2-storey home, nestled on a private, park-like lot in a quiet and tranquil setting. With a double attached garage, charming front verandah, and beautifully landscaped grounds featuring mature trees, a large storage shed, and a composite tile deckthis property offers a perfect blend of comfort, style, and convenience. Step inside the inviting foyer and into the elegant formal living and dining rooms, both adorned with hardwood floors and crown molding. The heart of the home lies in the open-concept kitchen, dining and living room, showcasing a beautiful kitchen with abundant cabinetry and new appliances. The bright eating area leads directly to the backyard deck and flows seamlessly into the cozy family roomperfect for entertaining or relaxing. A functional mudroom, updated half bath, and convenient laundry area plus access to the garage complete the main level. Upstairs, youll find a Beautiful primary suite featuring a walk-in closet and a beautifully updated 4-piece ensuite. Two additional bedrooms, and a renovated family bathroom. The lower level expands your living space with a large family/rec room and an additional den or non-conforming bedroomideal for guests, a home office, or playroom. Enjoy the best of both worldspeaceful suburban living just minutes from all amenities, parks, walking trails, and schools. (id:39198)
Property Details
Interior
Features
Main level Floor
Foyer
Living room
12' x 14'11''2pc Bathroom
Laundry room
Property History
 26
26





