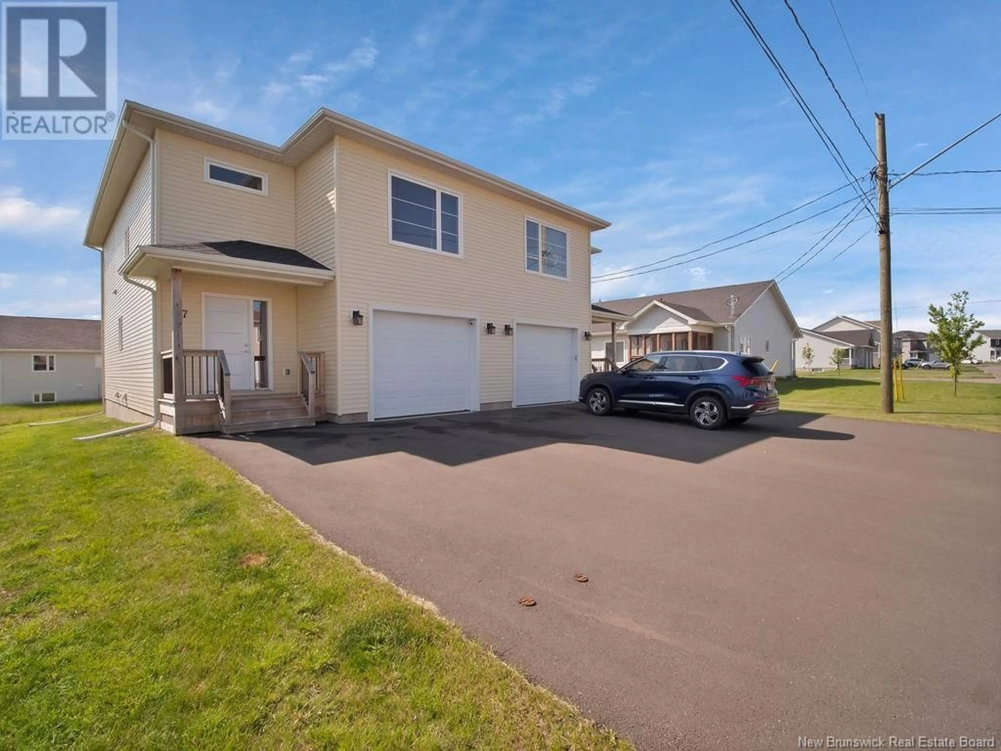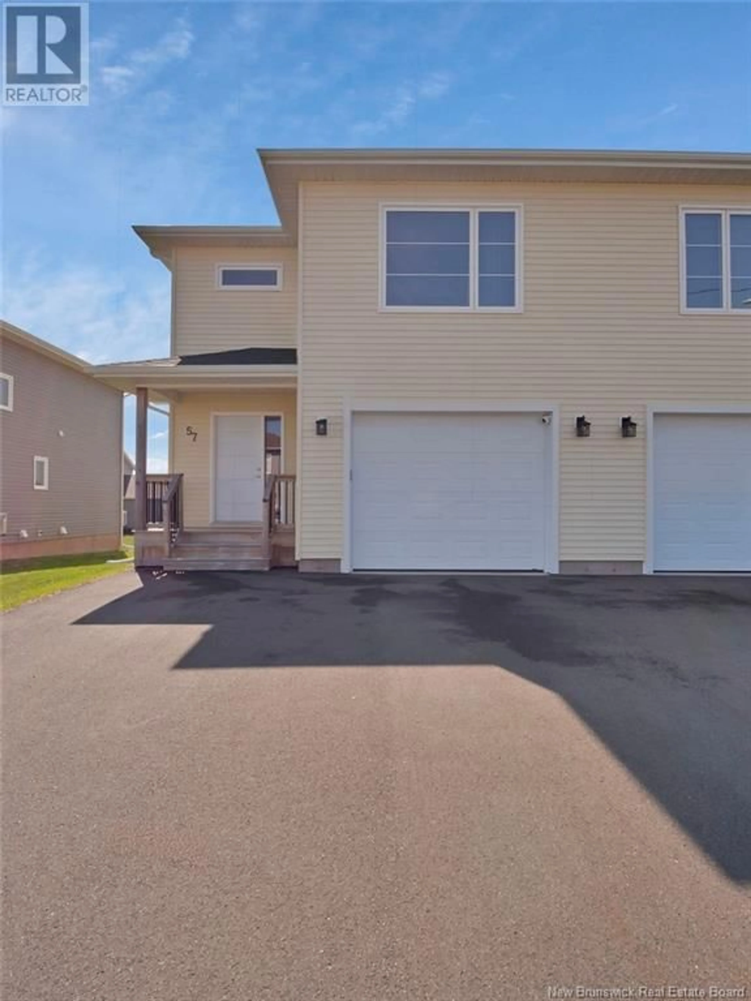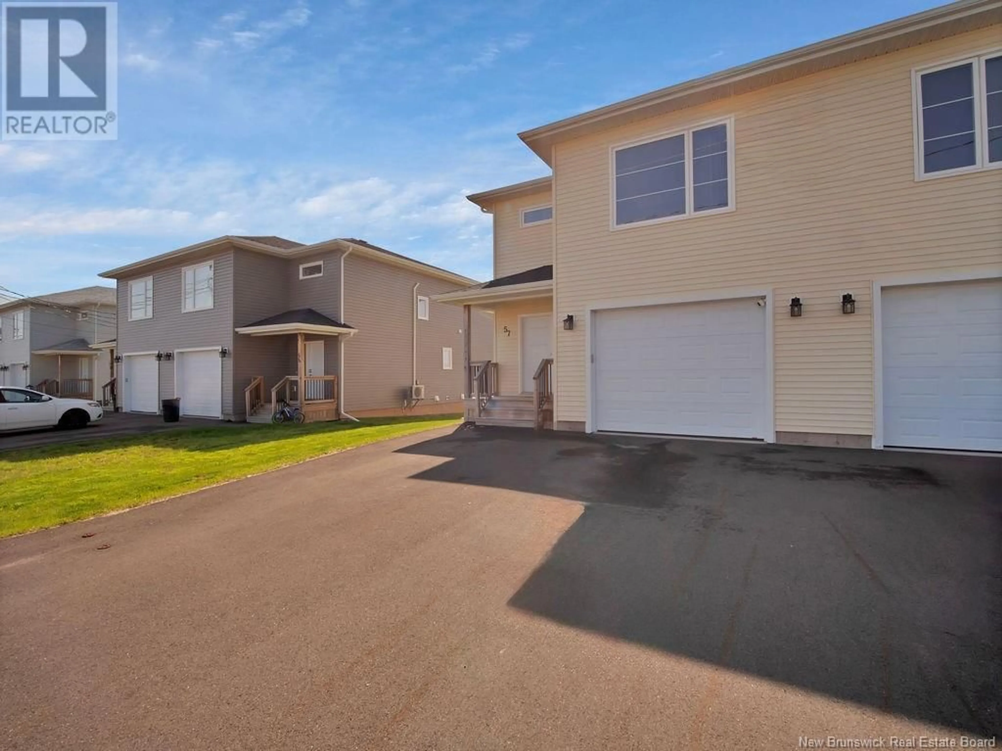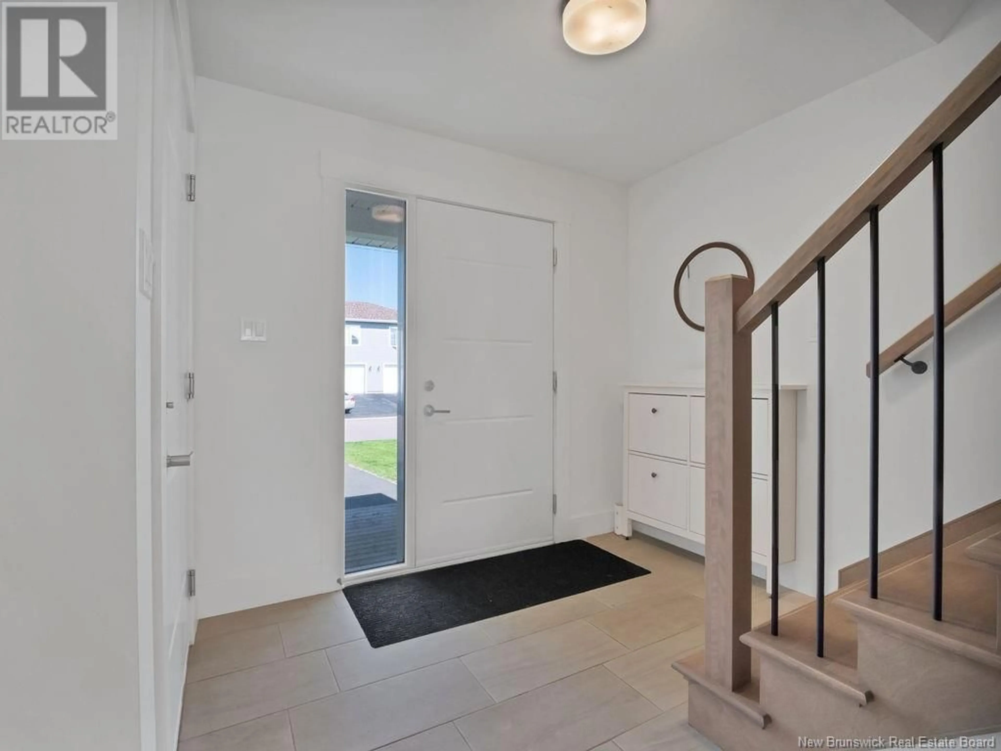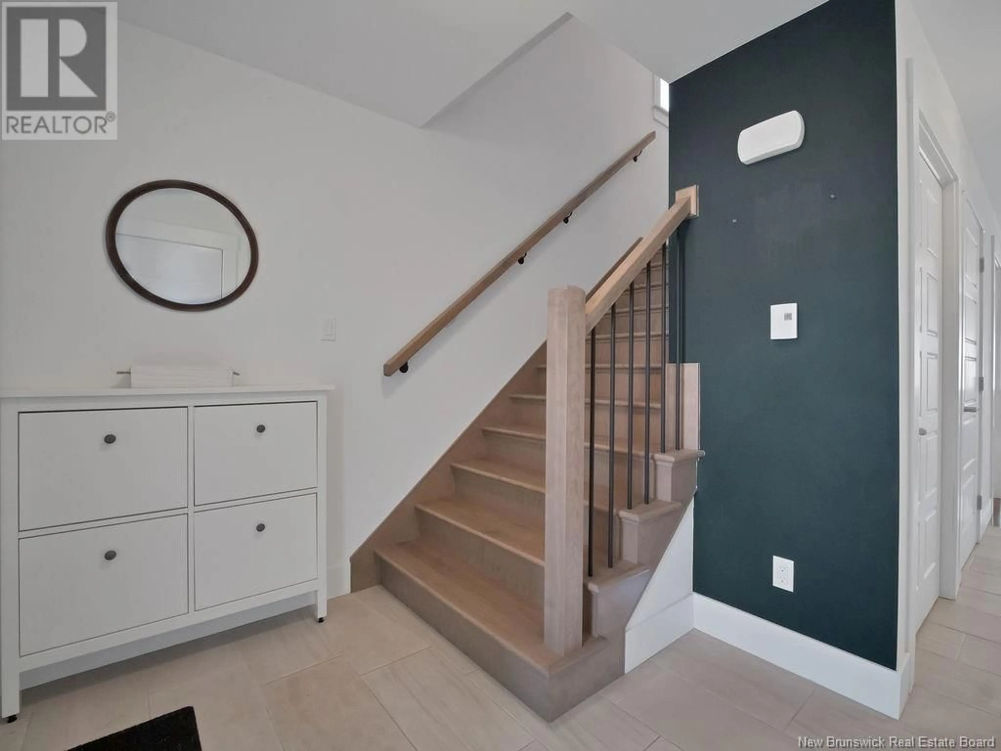57 SATLEVILLE CRESCENT, Riverview, New Brunswick E1B0V5
Contact us about this property
Highlights
Estimated valueThis is the price Wahi expects this property to sell for.
The calculation is powered by our Instant Home Value Estimate, which uses current market and property price trends to estimate your home’s value with a 90% accuracy rate.Not available
Price/Sqft$256/sqft
Monthly cost
Open Calculator
Description
Modern Semi in the family friendly and very popular Carriage Hills subdivision of beautiful Riverview. This 3 bedroom, 2.5 bath home with attached garage is sure to please with its open concept main floor, bright kitchen with large island and spacious living / dinning room. Upstairs boasts 2 spacious bedrooms, Laundry room and full bath. Completing the upstairs is the incredible primary and 5pc ensuite, complimented by a generous walk in closet. The Unfinished basement offers endless potential for additional bedrooms, rec room and bathroom. This home is the perfect first home for anyone or for a growing family. Reach out for your private viewing before it's too late. Peace of mind comes with the remainder of the new home warranty. (id:39198)
Property Details
Interior
Features
Second level Floor
Laundry room
6' x 7'4pc Bathroom
13' x 5'Other
13' x 5'Primary Bedroom
13' x 16'Property History
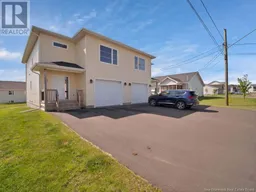 40
40
