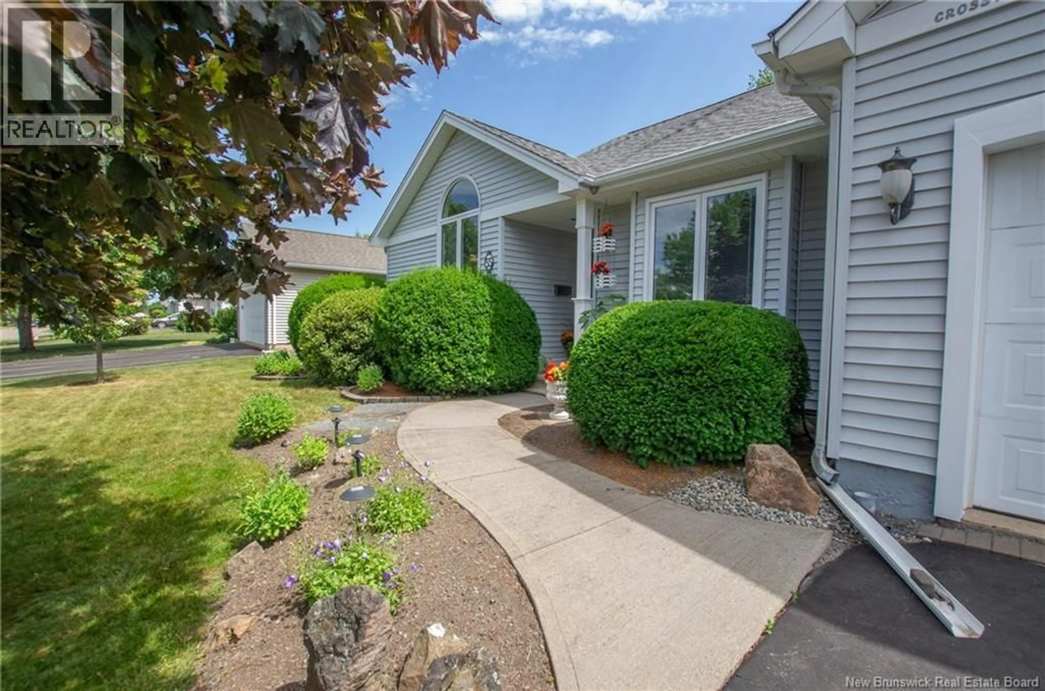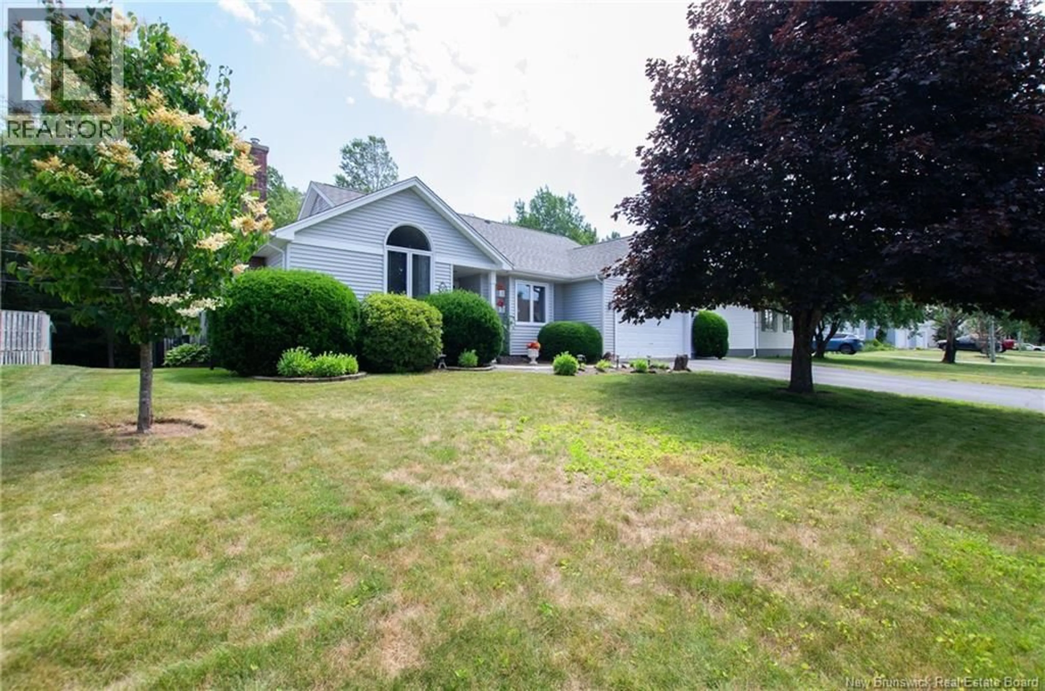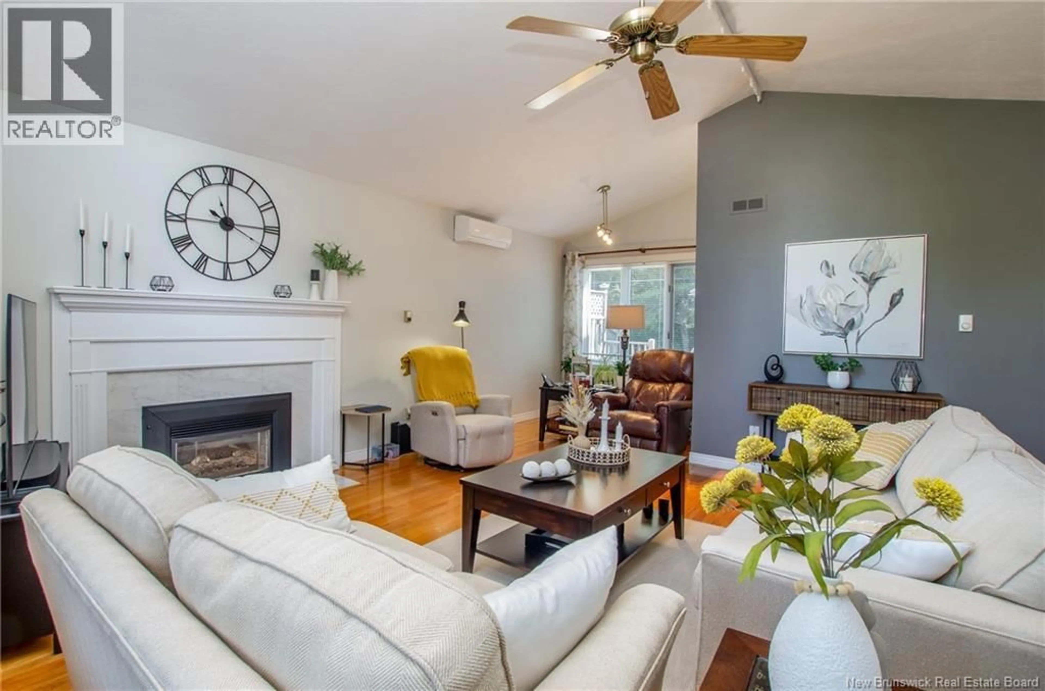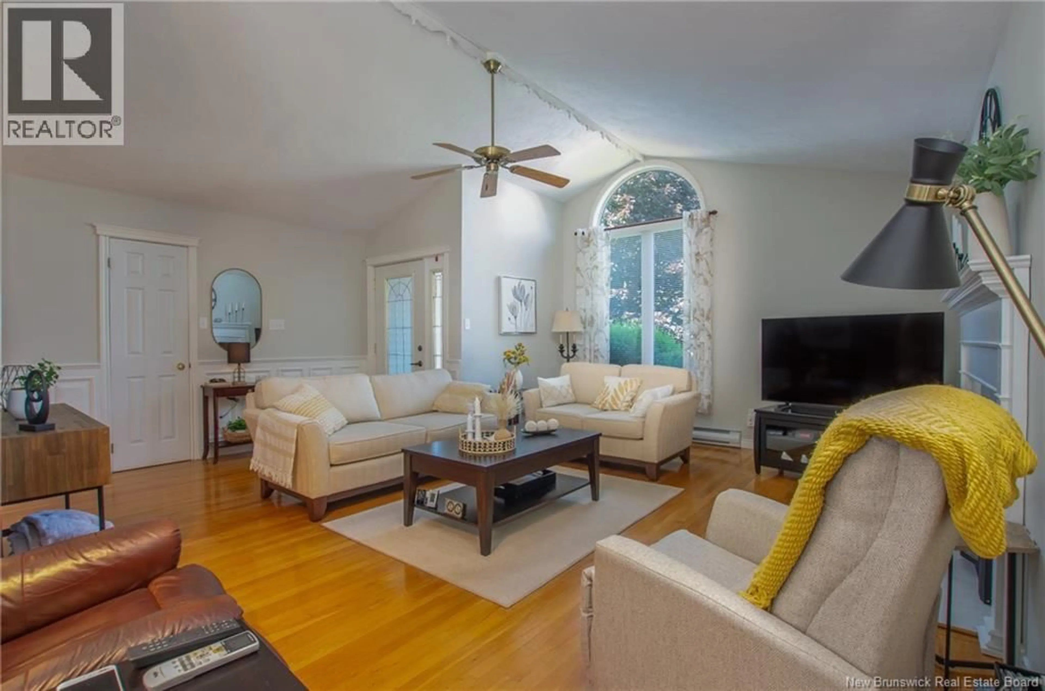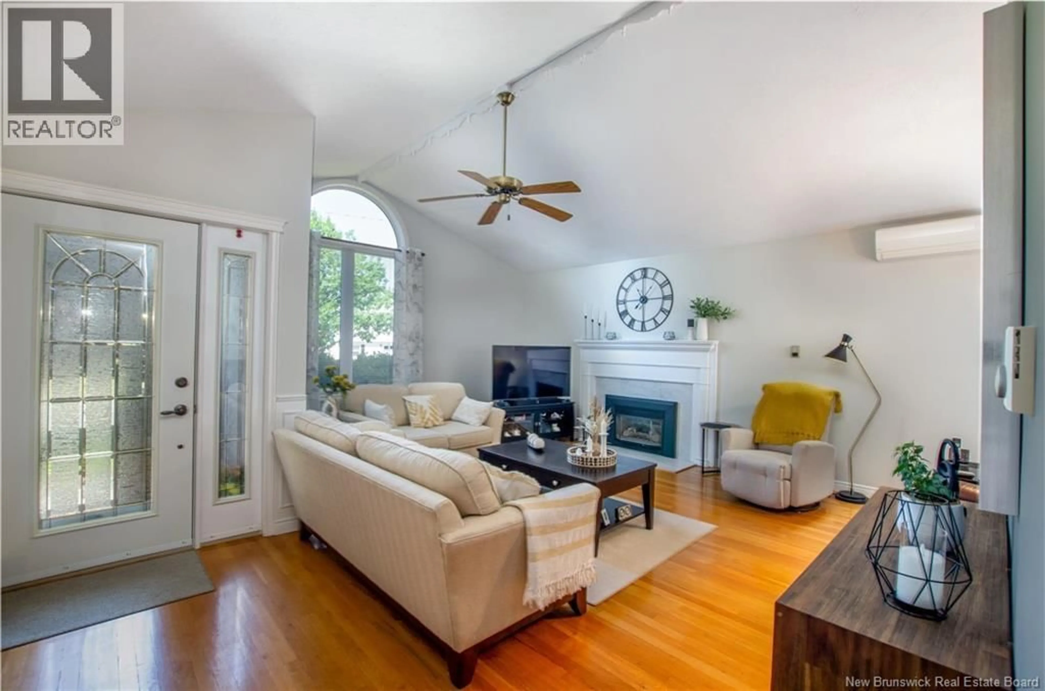55 MCDOWELL AVENUE, Riverview, New Brunswick E1B4M6
Contact us about this property
Highlights
Estimated valueThis is the price Wahi expects this property to sell for.
The calculation is powered by our Instant Home Value Estimate, which uses current market and property price trends to estimate your home’s value with a 90% accuracy rate.Not available
Price/Sqft$172/sqft
Monthly cost
Open Calculator
Description
Welcome to this beautifully maintained home, offered by its original owner!This spacious and inviting residence boasts a range of desirable features, including a vaulted ceiling in the living room, which flows seamlessly into the dining area. A cozy propane fireplace insert adds warmth and charm to the space.The kitchen features, marble countertops, ample cupboard space. A bright breakfast nook overlooks the serene, private, tree-lined lot, creating a perfect spot for morning coffee. Step through the French doors off the kitchen to your private patio and enjoy the peaceful setting, complete with a stunning round wood-screened gazebo, ideal for relaxing or entertaining.The main level includes a convenient laundry closet located off the kitchen, a spacious primary bedroom and a 4-piece ensuite bath, plus two additional bedrooms and a second 4-piece bath. The fully finished basement offers even more living space, including a large family room with another propane fireplace, a generously sized non-conforming bedroom, a versatile side room perfect for an office or gym, a walk-in closet, and a 3-piece bath. Youll also find a utility room and a separate storage room, perfect for organizing your extras. Additional features include a double garage, 3 efficient mini-splits heat pumps, a roof redone in 2020, and 2 new front windows.This home has been exceptionally well cared for and is ready for a new family to make it their own. Dont miss your chance, book a viewing today! (id:39198)
Property Details
Interior
Features
Basement Floor
Workshop
Utility room
Bedroom
14'4'' x 15'4''Family room
15'8'' x 17'5''Property History
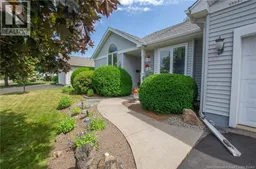 34
34
