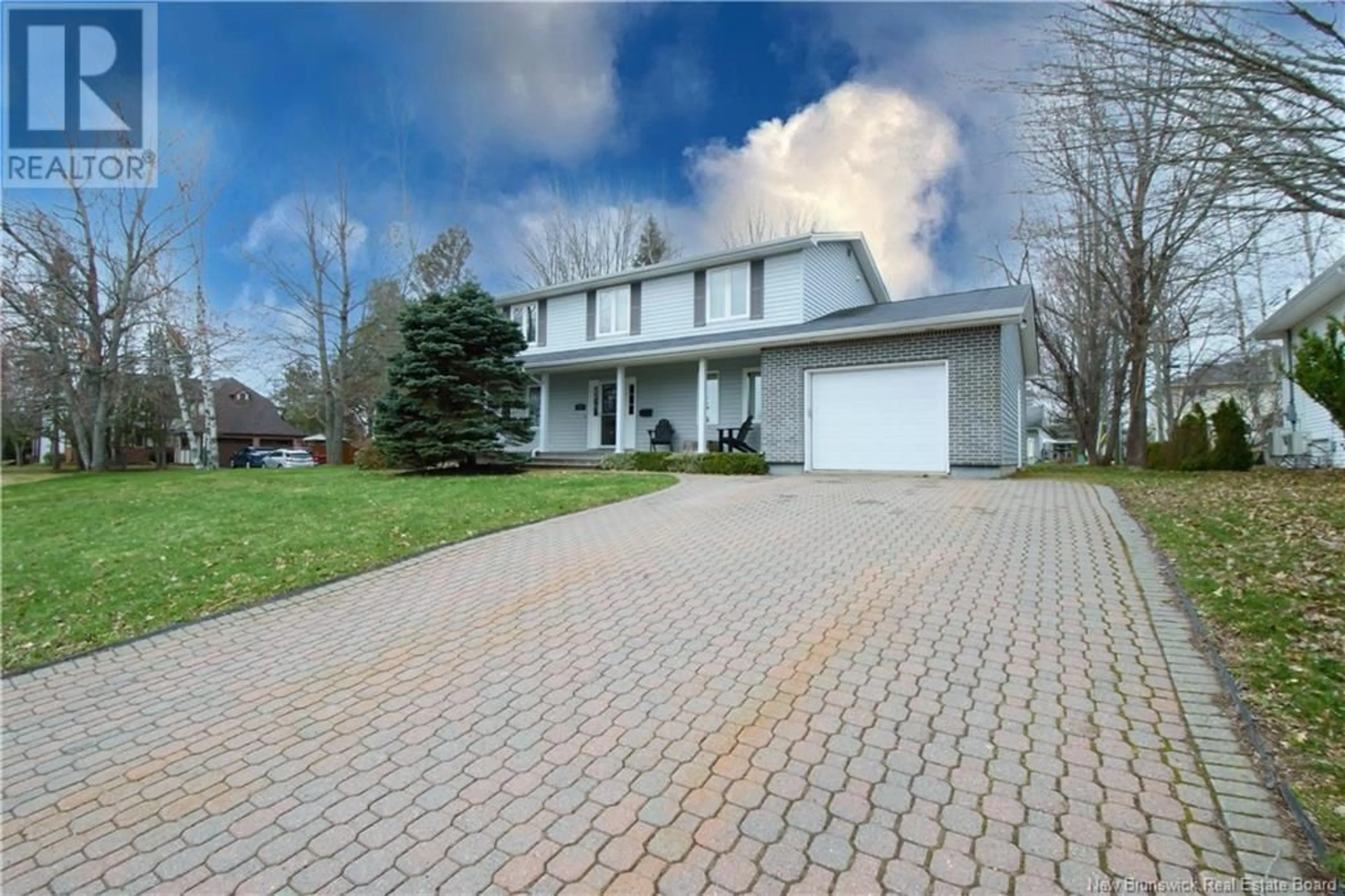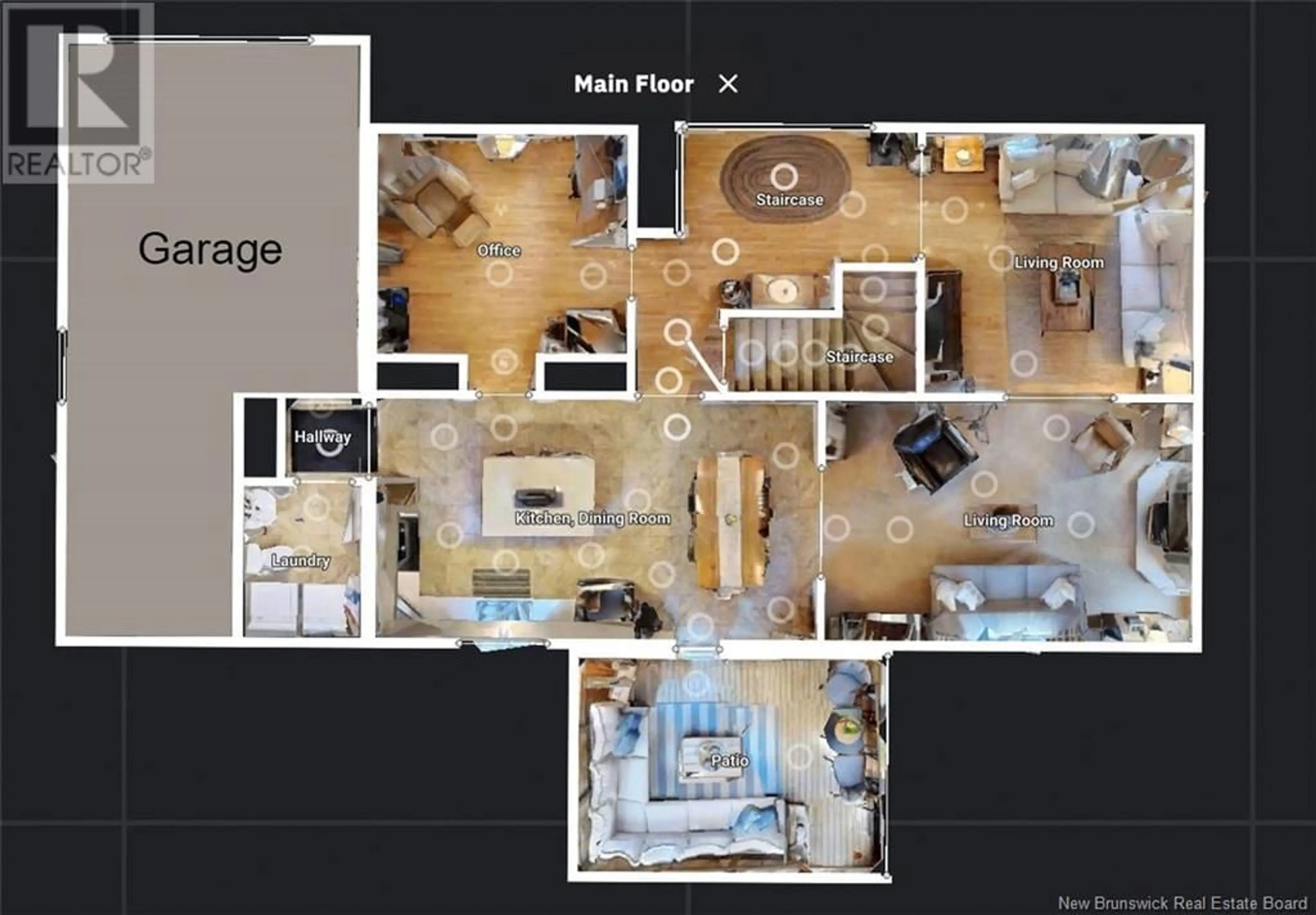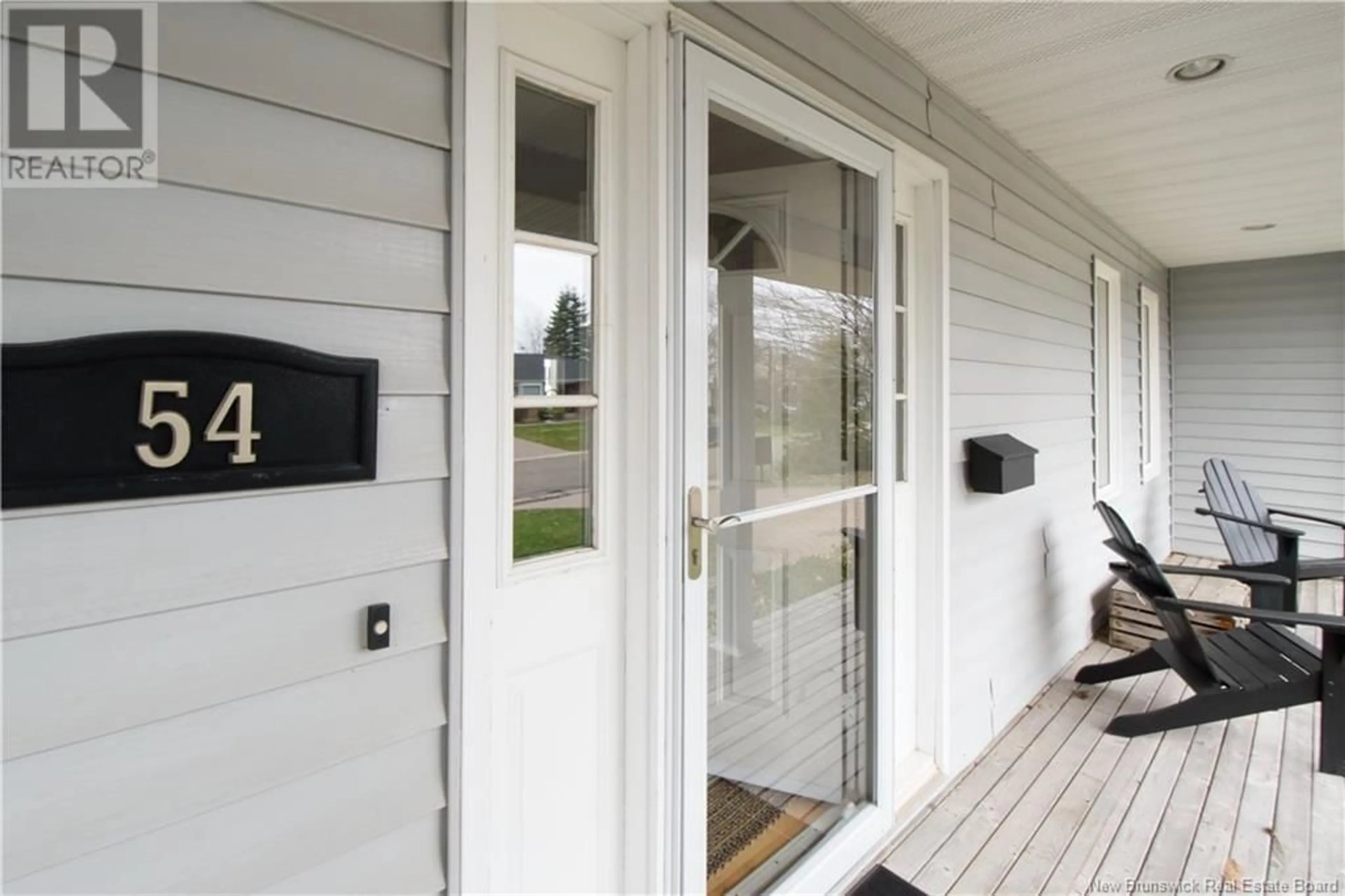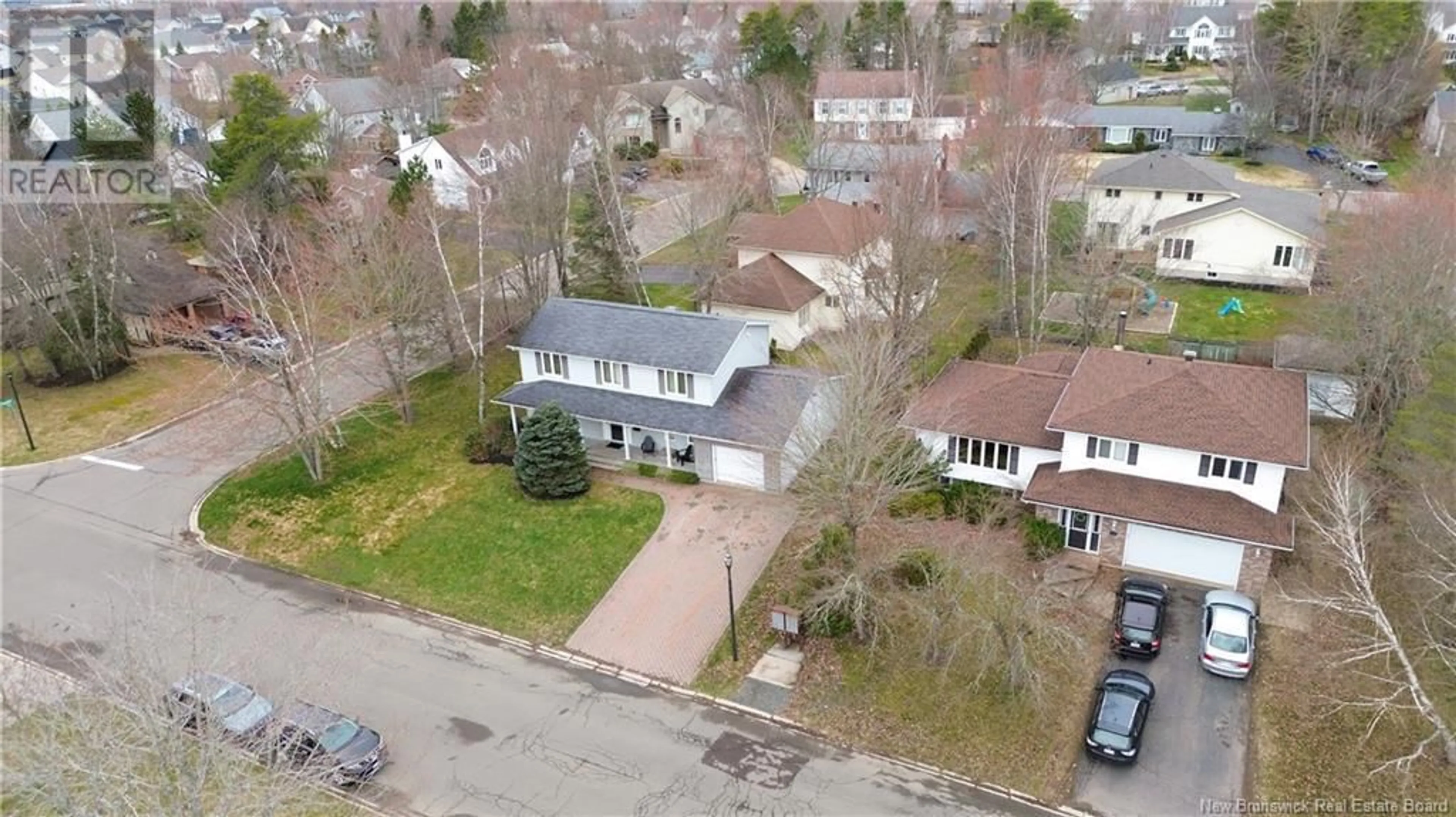54 COUNTRY CLUB ROAD, Riverview, New Brunswick E1B4N6
Contact us about this property
Highlights
Estimated valueThis is the price Wahi expects this property to sell for.
The calculation is powered by our Instant Home Value Estimate, which uses current market and property price trends to estimate your home’s value with a 90% accuracy rate.Not available
Price/Sqft$218/sqft
Monthly cost
Open Calculator
Description
Wow! Simply Beautiful Tremendous Value in McAllister Park! Welcome to this stunning Family Home nestled in one of McAllister Parks most desirable neighbourhood. From the moment you arrive, youll be impressed by the spectacular professionally landscaped grounds, double paving stone driveway and walkway, and the beautiful trees and vibrant flowers that surround the home. Step inside to a bright and inviting Center hall plan with neutral colours throughout. The spacious main floor features a large family room with cozy pellet stove and elegant French doors, perfect for entertaining or relaxing evenings. The country-style kitchen offers ample space for cooking and gathering, making it the heart of the home. Upstairs, youll find four generously sized bedrooms, including a Primary Suite off the Primary Bedroom, and a full 4 piece bath plus a convenient half bath on the main level. Enjoy the comfort and charm of this well-maintained home, offering plenty of space for families of all sizes. Additional highlights include a sun-filled solarium-style sunroom, ideal for enjoying your morning coffee or unwinding with a good book. The attached garage includes a dedicated storage area, adding extra functionality. Located just a short walk to the the local trails, Mill Creek & Dobson, as well as shops and local schools, this home truly has it all style, space, and an unbeatable location. Dont miss your opportunity to own this incredible home in McAllister Park. (id:39198)
Property Details
Interior
Features
Basement Floor
Games room
10'7'' x 32'4''Storage
10'7'' x 11'9''Family room
10'7'' x 24'6''Property History
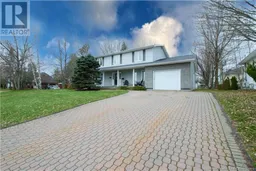 50
50
