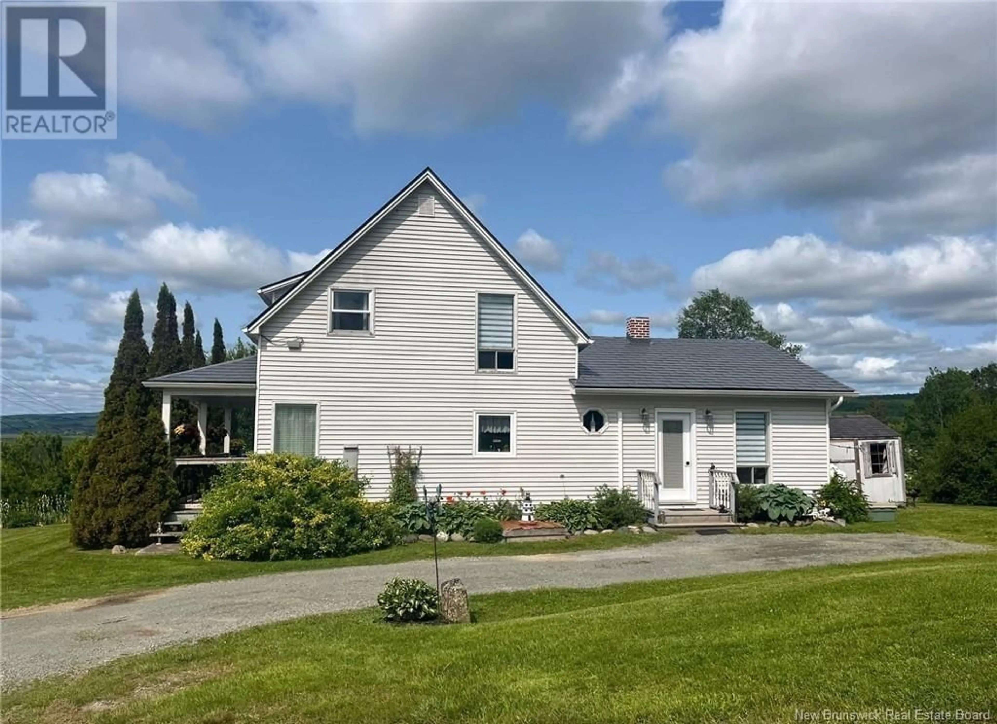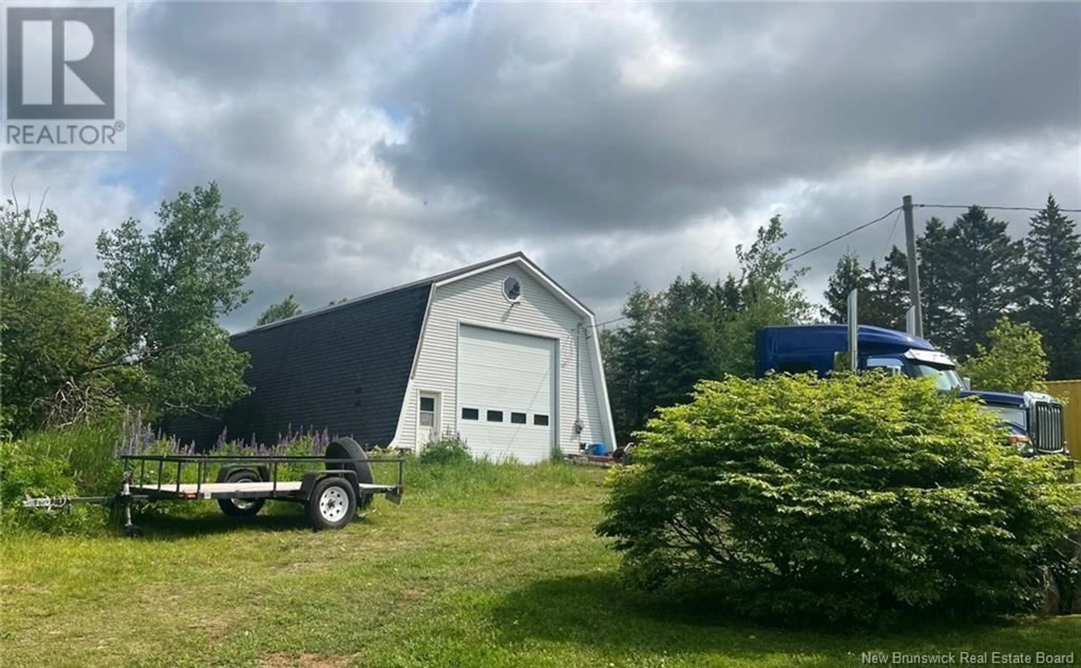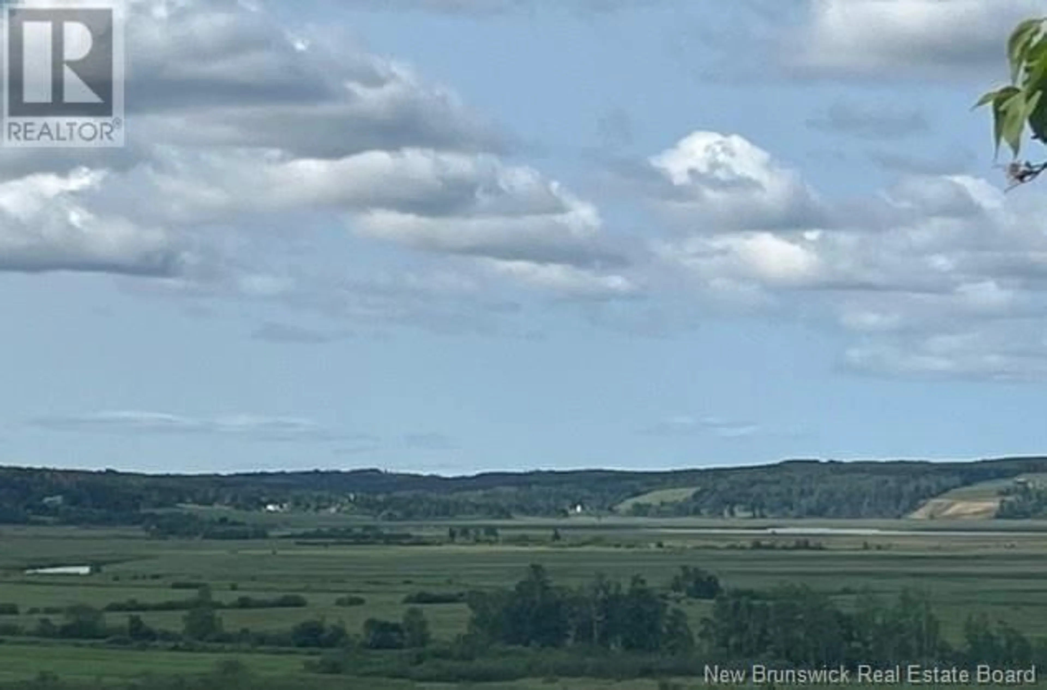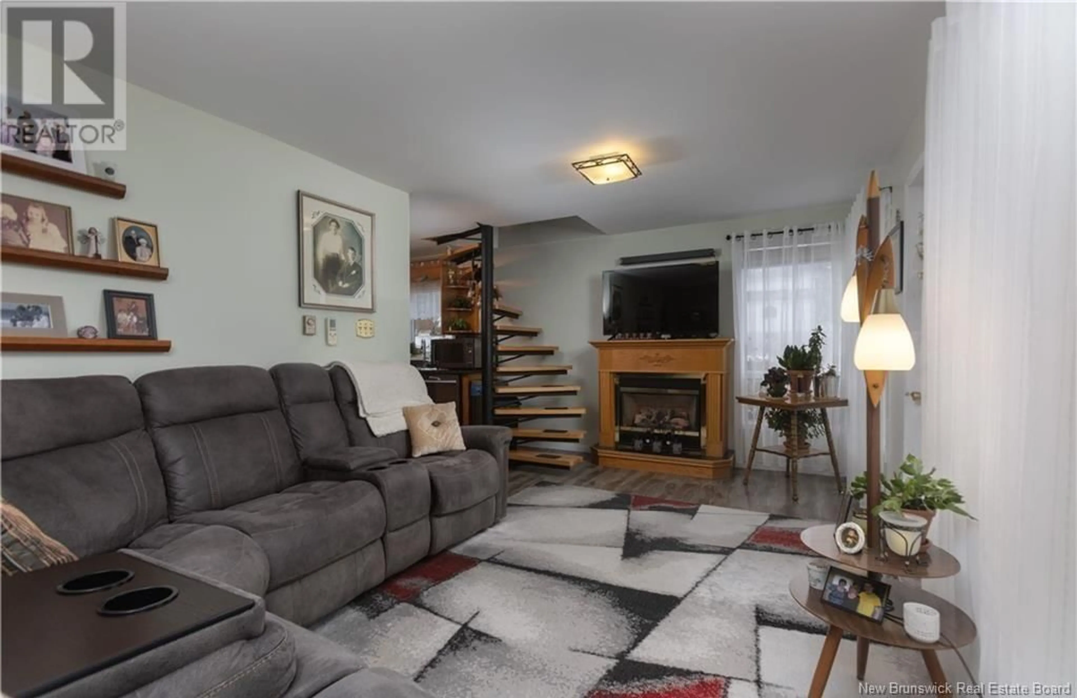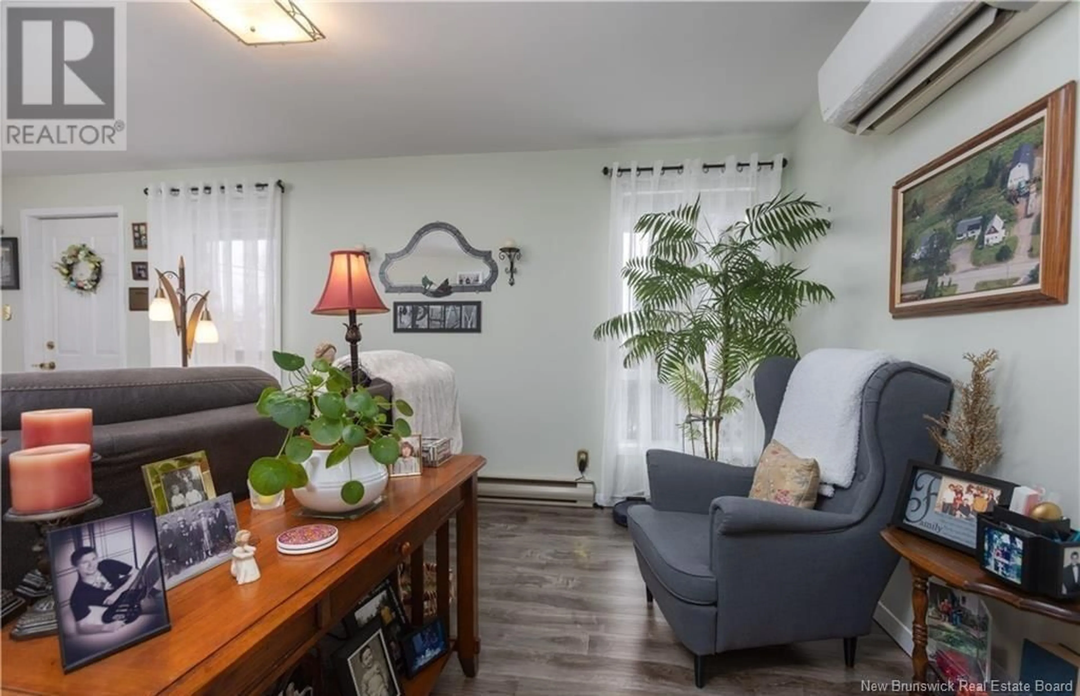5320 ROUTE 114, Hopewell Hill, New Brunswick E4H3N2
Contact us about this property
Highlights
Estimated valueThis is the price Wahi expects this property to sell for.
The calculation is powered by our Instant Home Value Estimate, which uses current market and property price trends to estimate your home’s value with a 90% accuracy rate.Not available
Price/Sqft$224/sqft
Monthly cost
Open Calculator
Description
Lovely 1.5 story home with covered front verandah and a detached 30 x 60 ft garage. Main floor features beautiful spacious kitchen with plenty of counterspace and a pantry, dining area with patio door to deck with a view over-looking the scenic Shepody Marsh, living room highlighted by a propane fireplace, primary bedroom, a renovated bathroom with walk-in bathtub (ideal for anyone with mobility impairment), and large mudroom with laundry. Second floor offers 2 bedrooms, a full bath, and an office area. Unfinished basement could be completed if more living space is desired. Full cement foundation and a lifetime metal roof. Home has mini splits for efficient heating and cooling. Huge garage was made to fit a 53 trailer and has a 14 X 16 ft overhead door and an extra strong cement floor. Property has apple trees and lots of perennials. Storage shed. Handy ATV and snow mobile trails, good hunting & fishing in the area, and miles of water to kayak or canoe on. (id:39198)
Property Details
Interior
Features
Basement Floor
Workshop
Storage
Property History
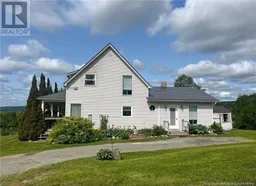 27
27
