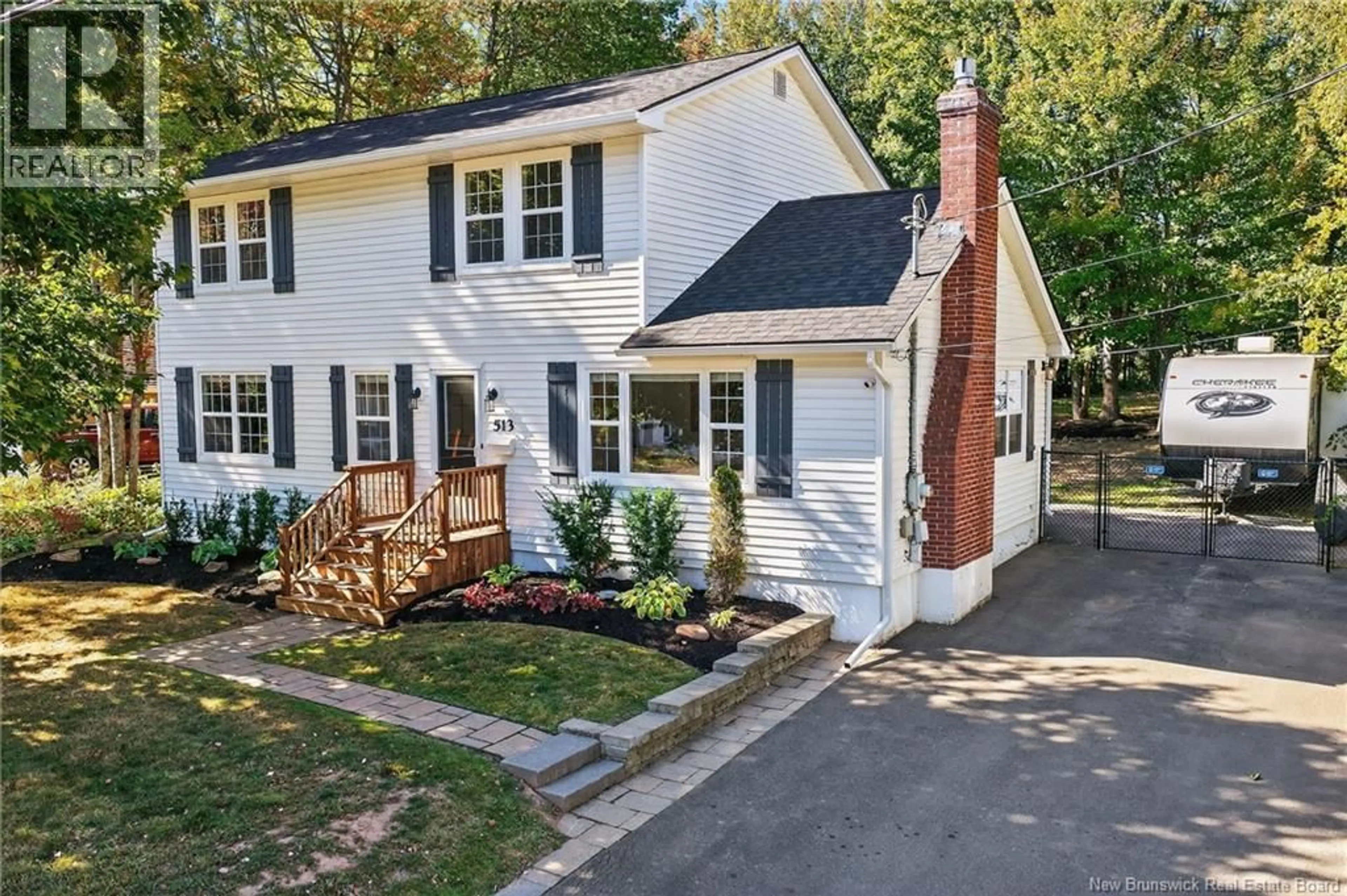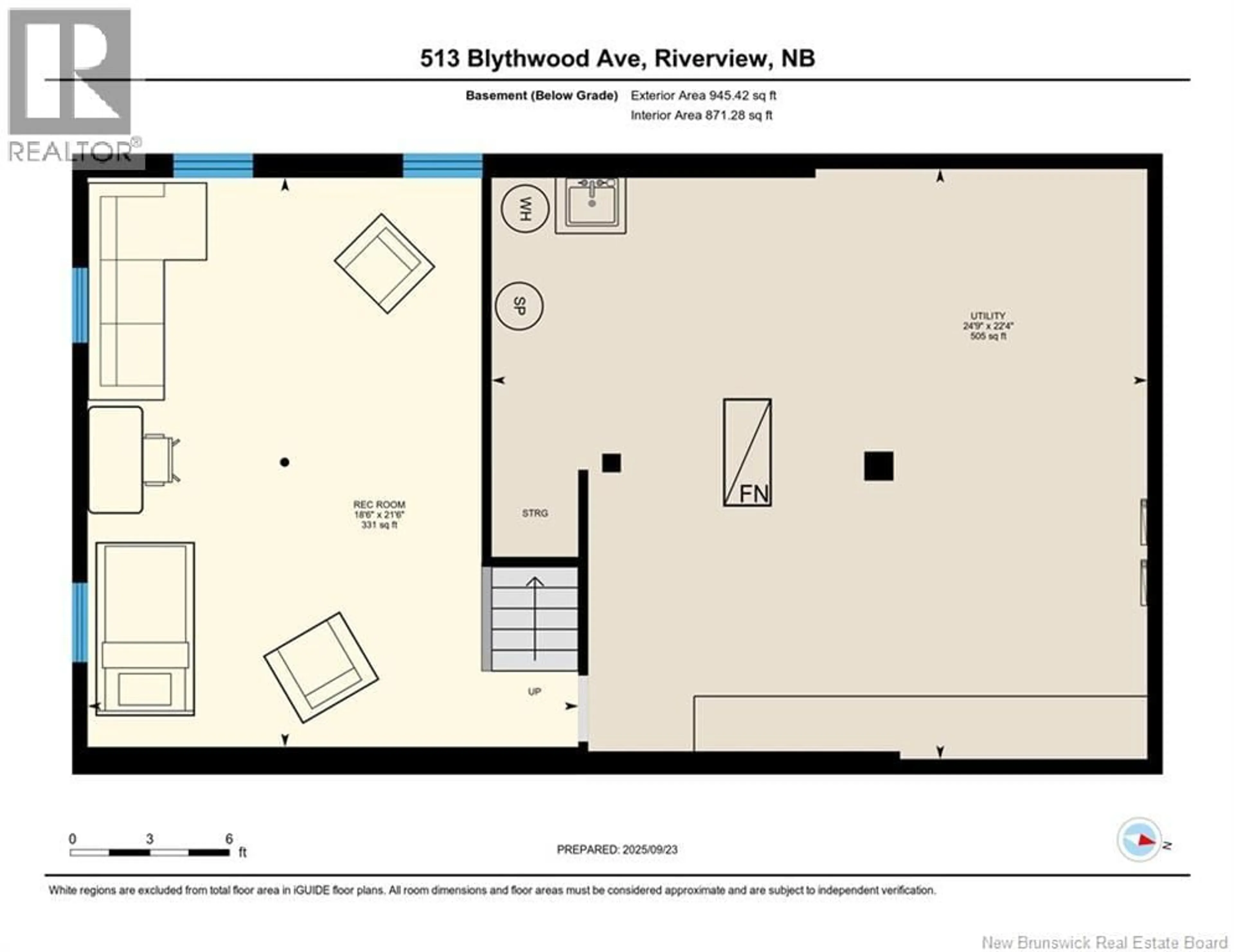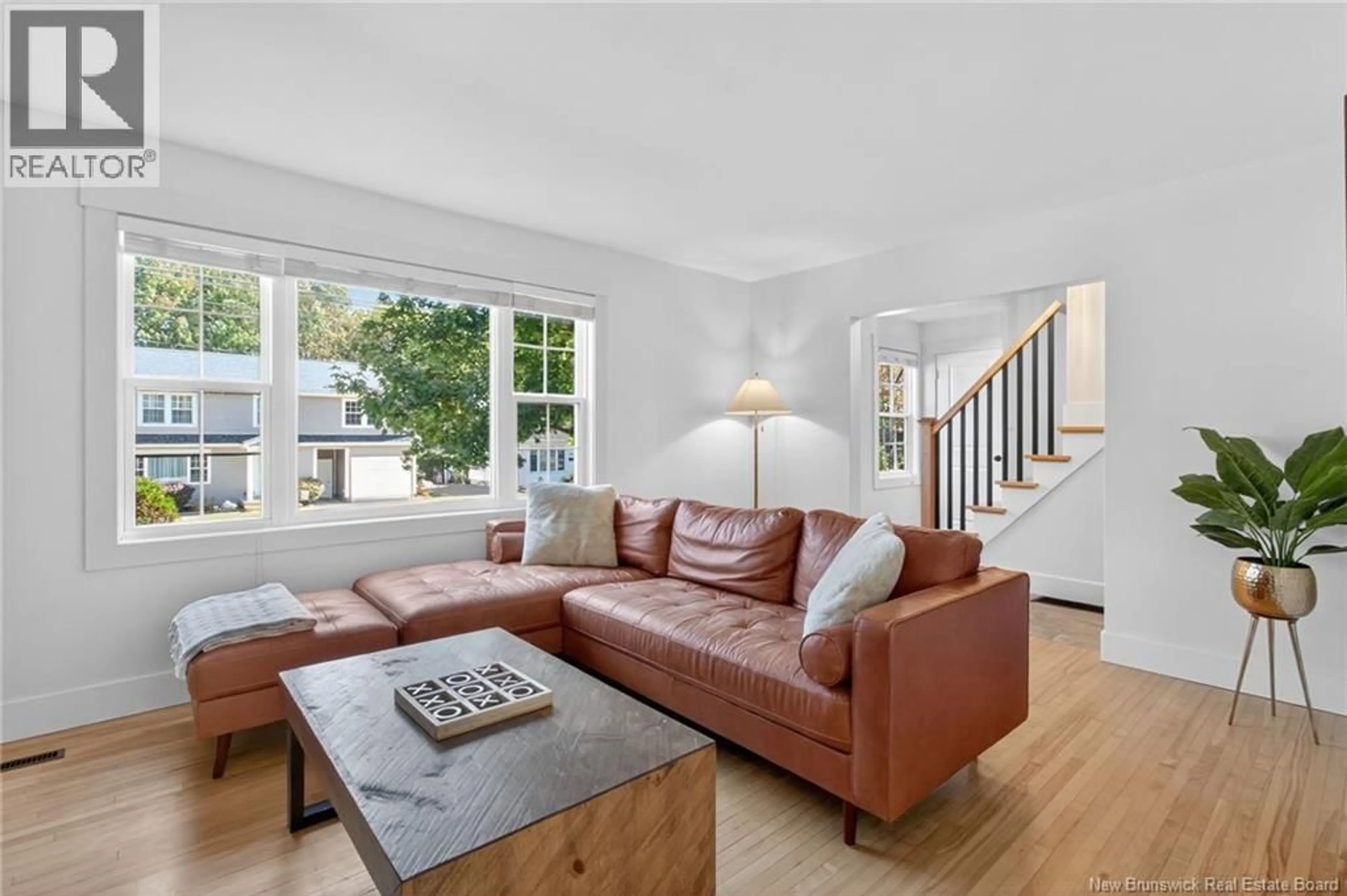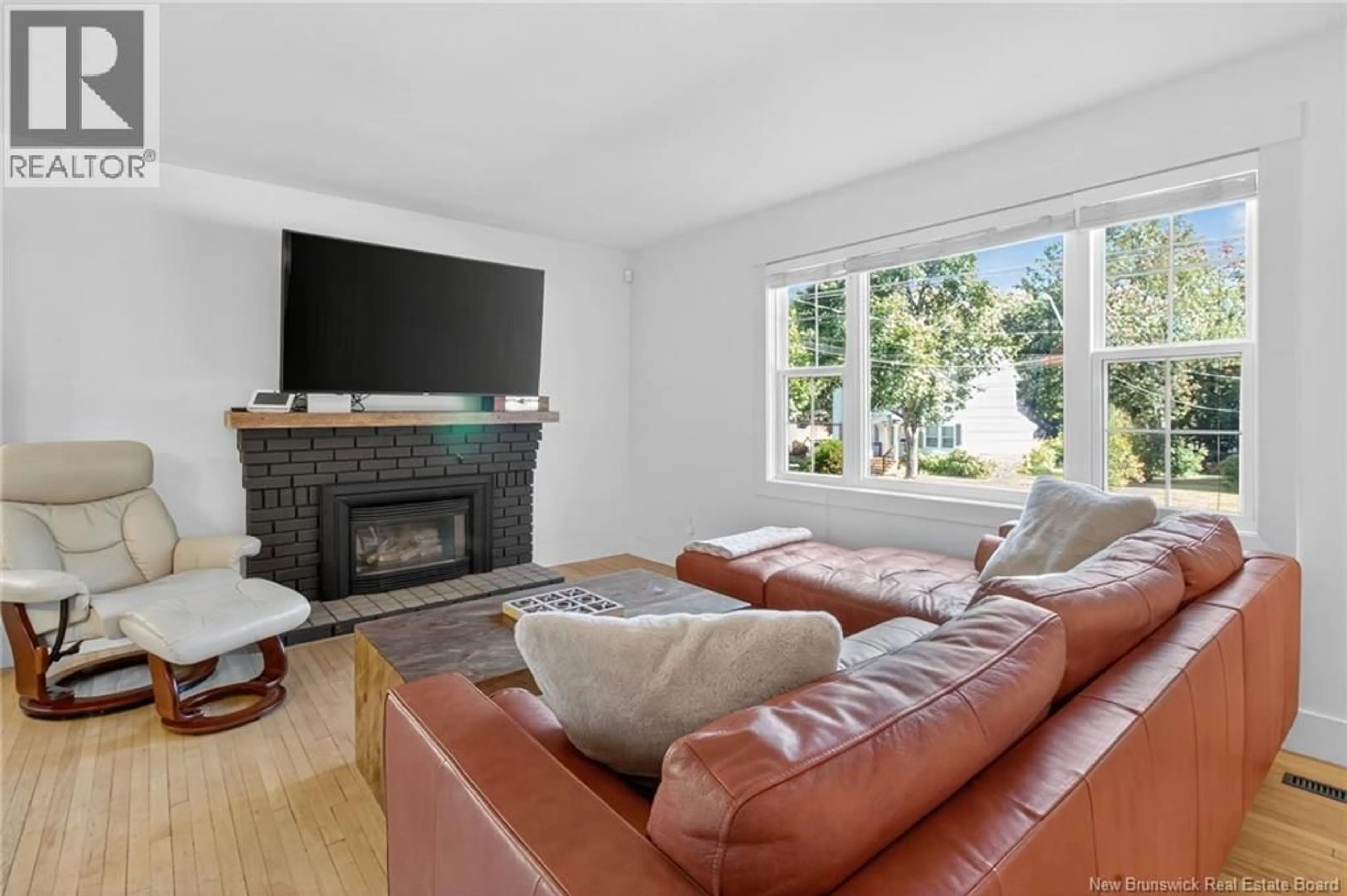513 BLYTHWOOD AVENUE, Riverview, New Brunswick E1B2H3
Contact us about this property
Highlights
Estimated valueThis is the price Wahi expects this property to sell for.
The calculation is powered by our Instant Home Value Estimate, which uses current market and property price trends to estimate your home’s value with a 90% accuracy rate.Not available
Price/Sqft$240/sqft
Monthly cost
Open Calculator
Description
Welcome to 513 Blythwood Ave. This spacious 5-bedroom home offers an abundance of space for the whole family. Tucked away on a quiet, family-friendly street, this property offers the ultimate of conveniences. Children can walk safely to school from kindergarten through high school, while everyday essentials including grocery stores, pharmacies, parks, trails, and restaurants are just steps from your door. With its thoughtful layout, youll find four generously sized bedrooms upstairs, along with a full 4-piece bathroom. The main-floor master bedroom sits beside a brand-new modern bathroom, providing both privacy and functionality. At the heart of the home is the expansive eat-in kitchen. With endless cabinet storage and a sleek propane cooktop, its both highly practical and a dream space for those who love to cook and gather. Step outside into your oversized backyard oasis. A fully fenced in blank canvas for your familys imagination. Whether you envision your dream garage, a pool, a playground, or garden sanctuary, theres room for it all. From the back patio, soak up the peaceful moments as you watch your children play and create memories that will last a lifetime. This home combines the rare charm of country-style living with all the conveniences of being right in the heart of town. Dont miss the chance to make this one-of-a-kind property yours. (id:39198)
Property Details
Interior
Features
Basement Floor
Other
22'4'' x 24'9''Family room
21'6'' x 18'6''Property History
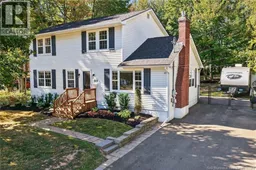 39
39
