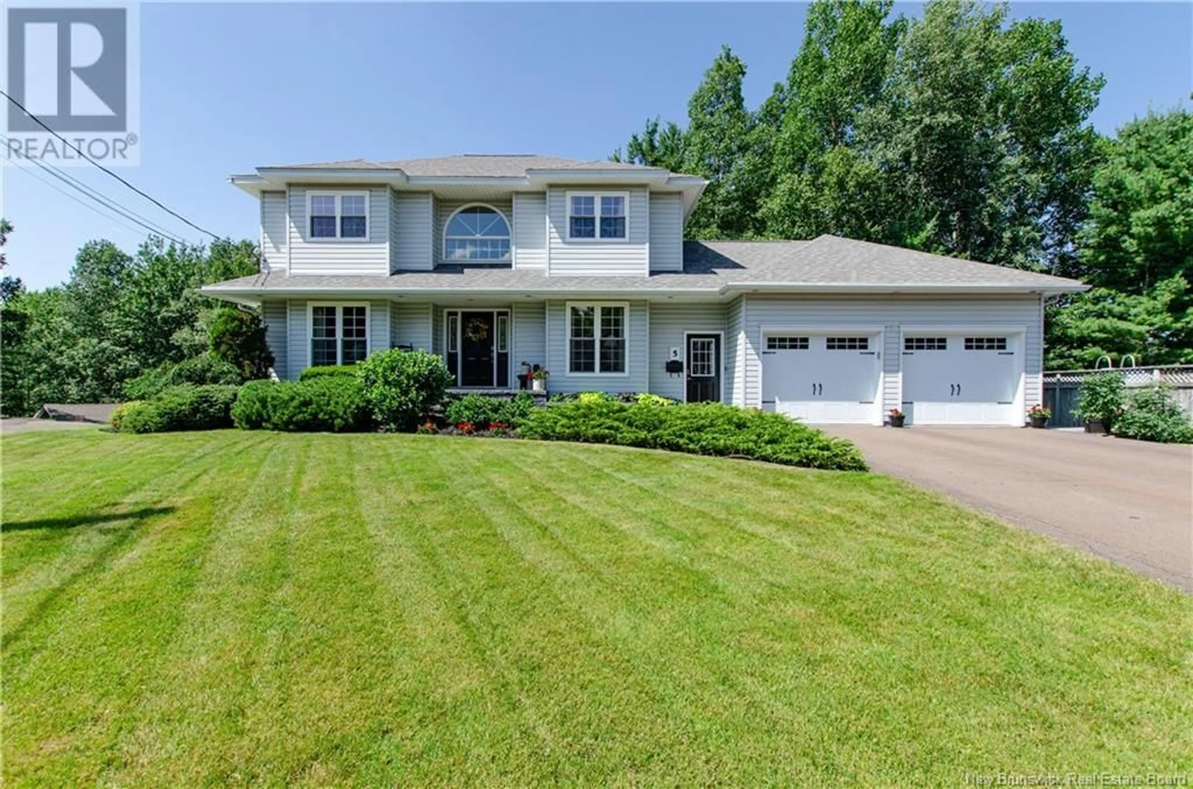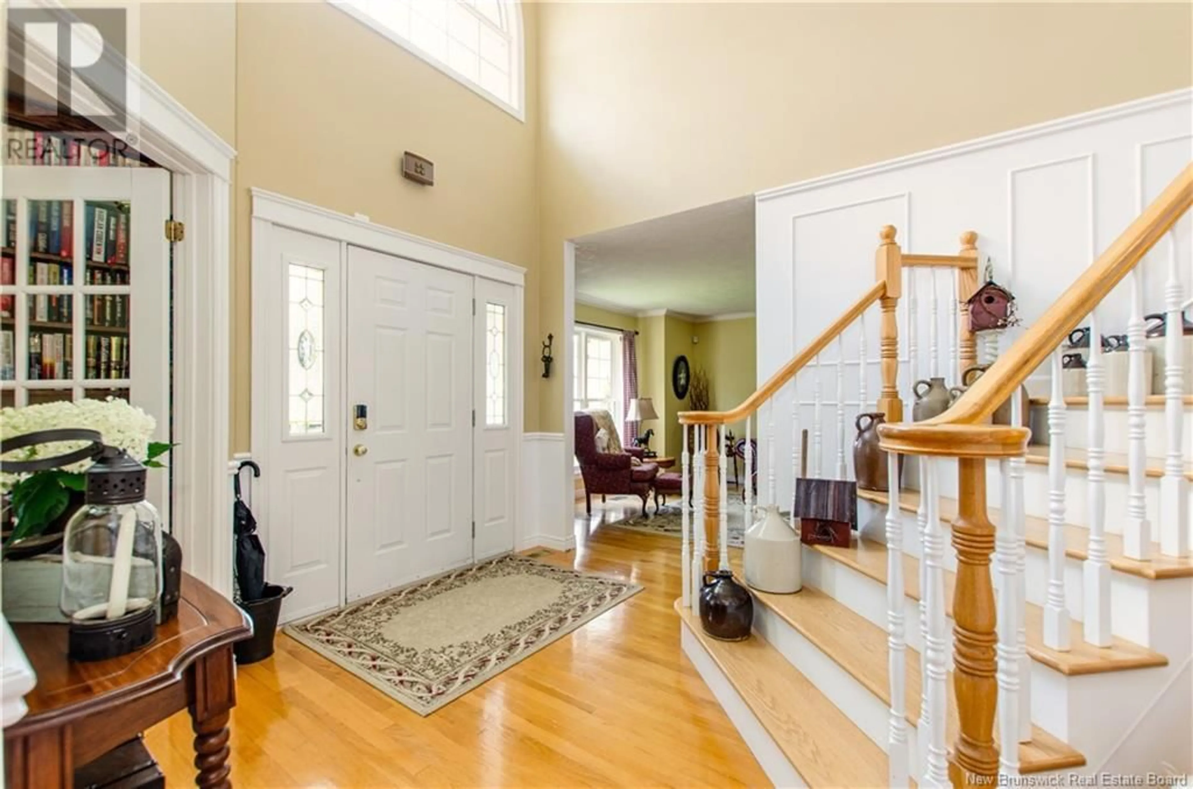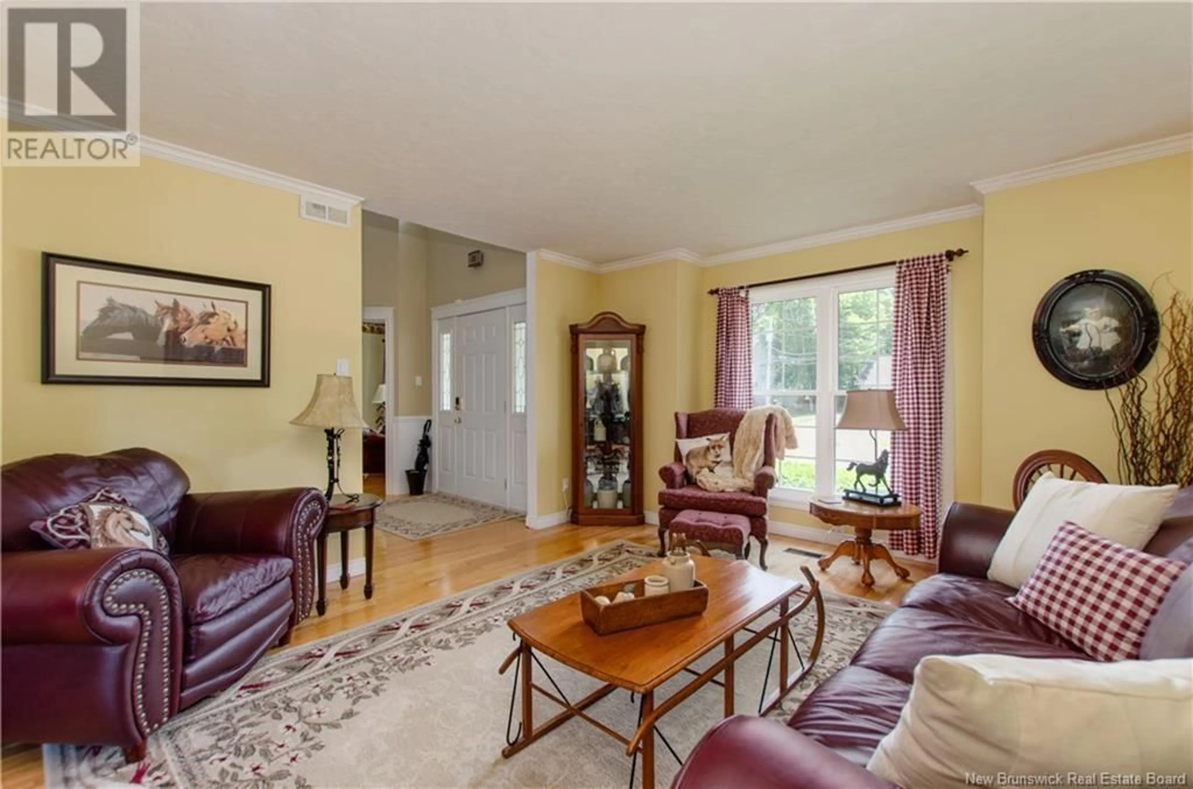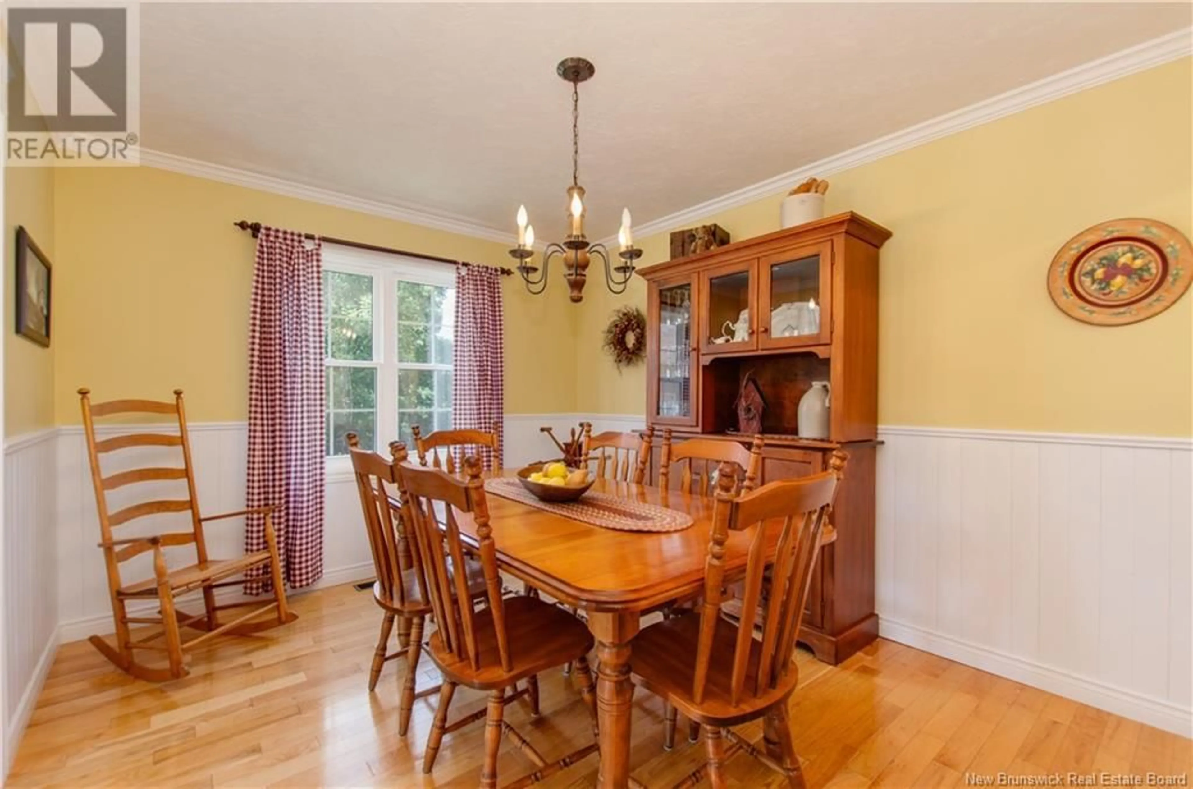5 Valleyview Court, Riverview, New Brunswick E1B4S1
Contact us about this property
Highlights
Estimated valueThis is the price Wahi expects this property to sell for.
The calculation is powered by our Instant Home Value Estimate, which uses current market and property price trends to estimate your home’s value with a 90% accuracy rate.Not available
Price/Sqft$265/sqft
Monthly cost
Open Calculator
Description
Welcome to 5 Valleyview Court, nestled in the heart of a picturesque family-friendly neighborhood in West Riverview. This stunning 3+1 bedroom, 3.5 bathroom home offers a perfect blend of comfort and style. Key upgrades include newer windows, a modern heat pump, a state-of-the-art air exchanger, & brand-new garage doors, ensuring efficient & worry-free living. The main floor boasts a formal living room, large formal dining room, an inviting eat- kitchen, a cozy family room that leads into a bright sunroom. For added convenience, theres a main-floor office, laundry room, and access to the spacious double-car attached garage. Downstairs, the walk out basement is a dream retreat, featuring an enviable man cave complete with a wet bar and space for a pool table. From here, step out to the private backyard, beautifully landscaped with mature trees for added seclusion. A 4th bedroom, full bathroom & extra family room complete the lowest level. Enjoy outdoor living with a 20x28 workshop/shed and a charming deck with functioning pond, which is accessible from both the sunroom's staircase and the walkout basement. The upper level hosts three generously sized bedrooms, including a full family bath. The primary suite is a true sanctuary, offering a walk-in closet & a luxurious ensuite with double sinks. This home is perfect for family living, combining thoughtful design, privacy, & modern upgrades. This home offers so much more than can be described! Request your private viewing today! (id:39198)
Property Details
Interior
Features
Second level Floor
4pc Bathroom
8'5'' x 10'4''Bedroom
16'7'' x 10'4''Bedroom
13'10'' x 15'11''Other
13'1'' x 6'7''Exterior
Features
Property History
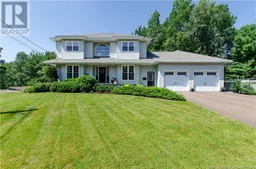 43
43
