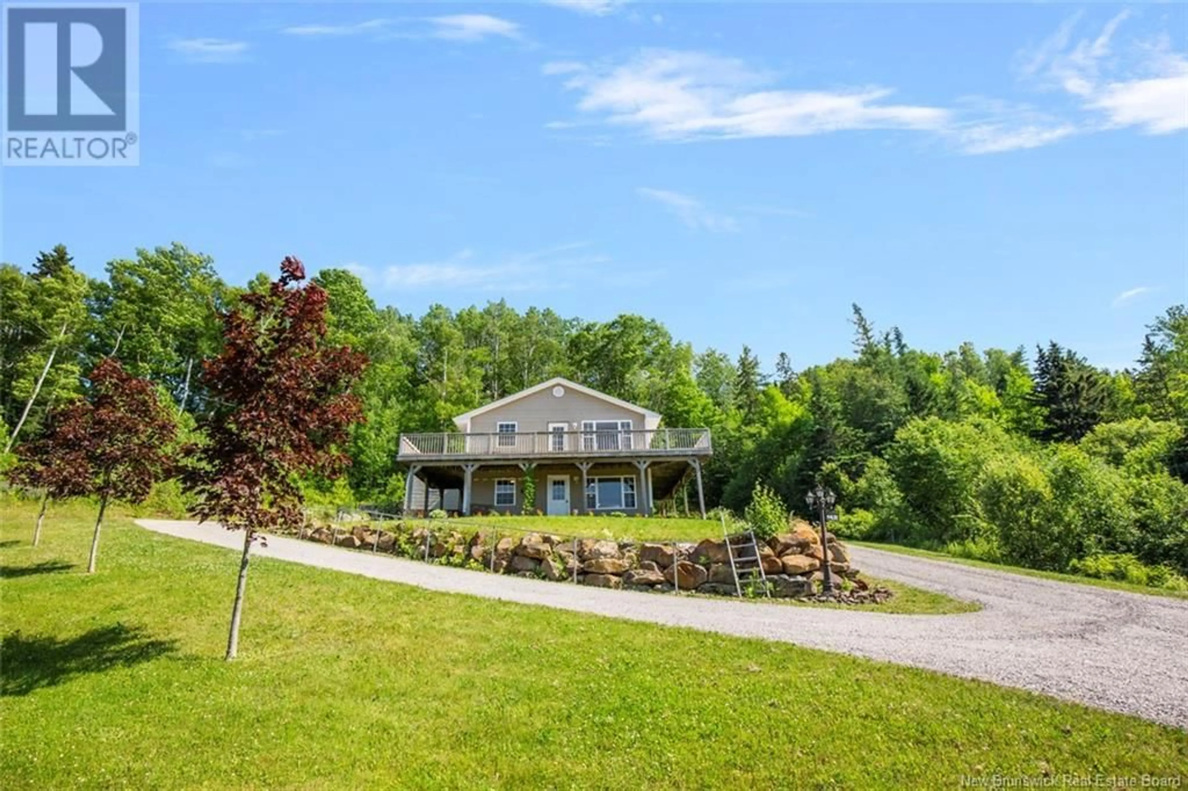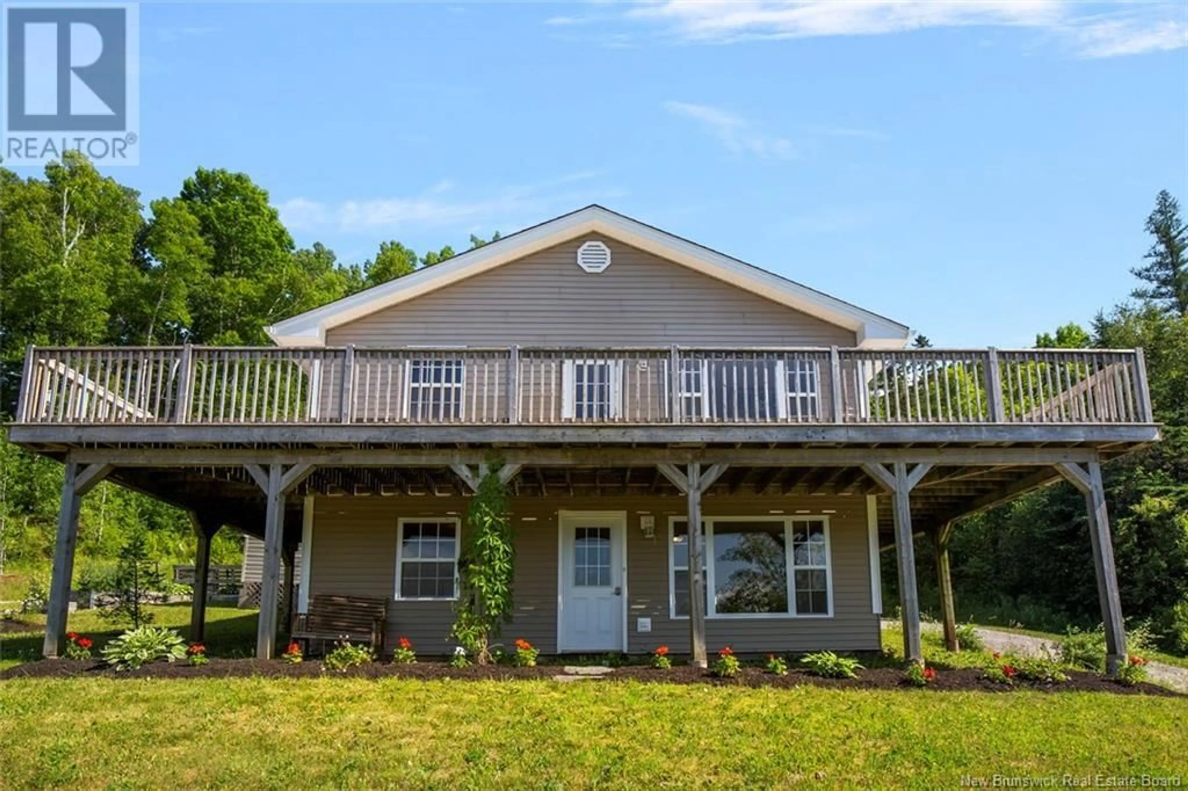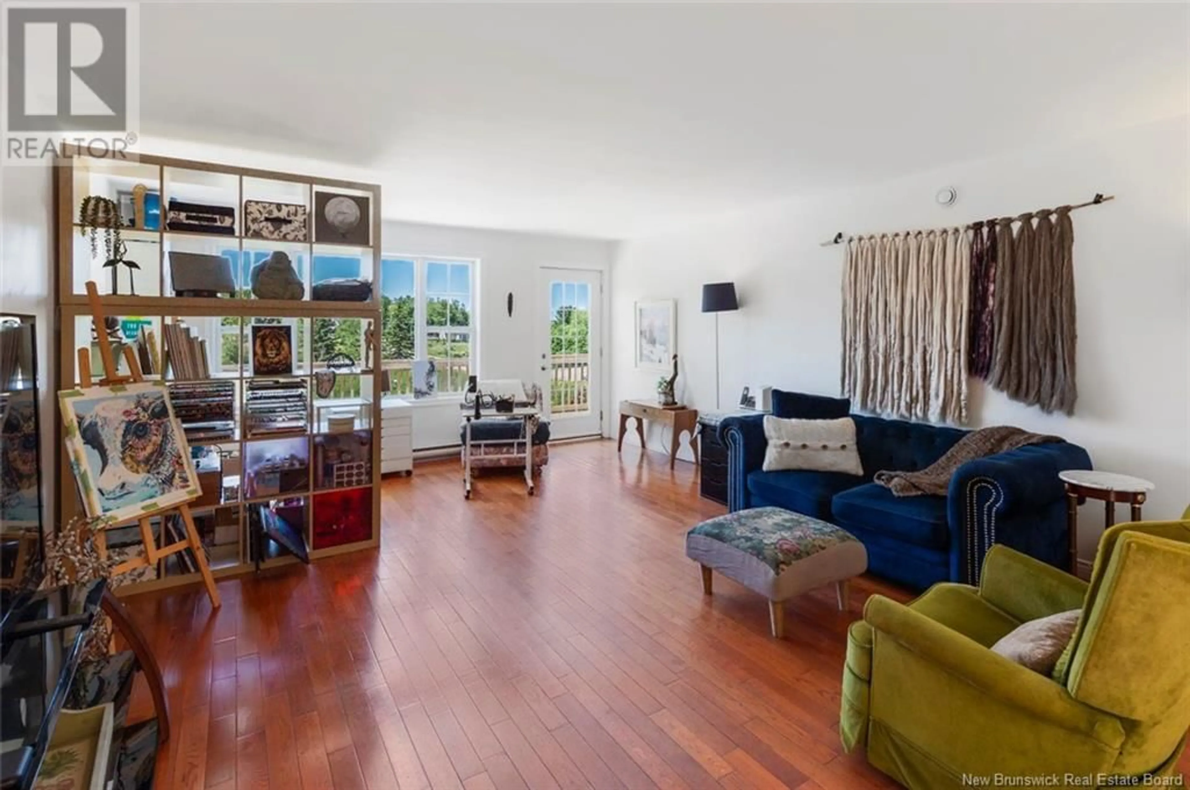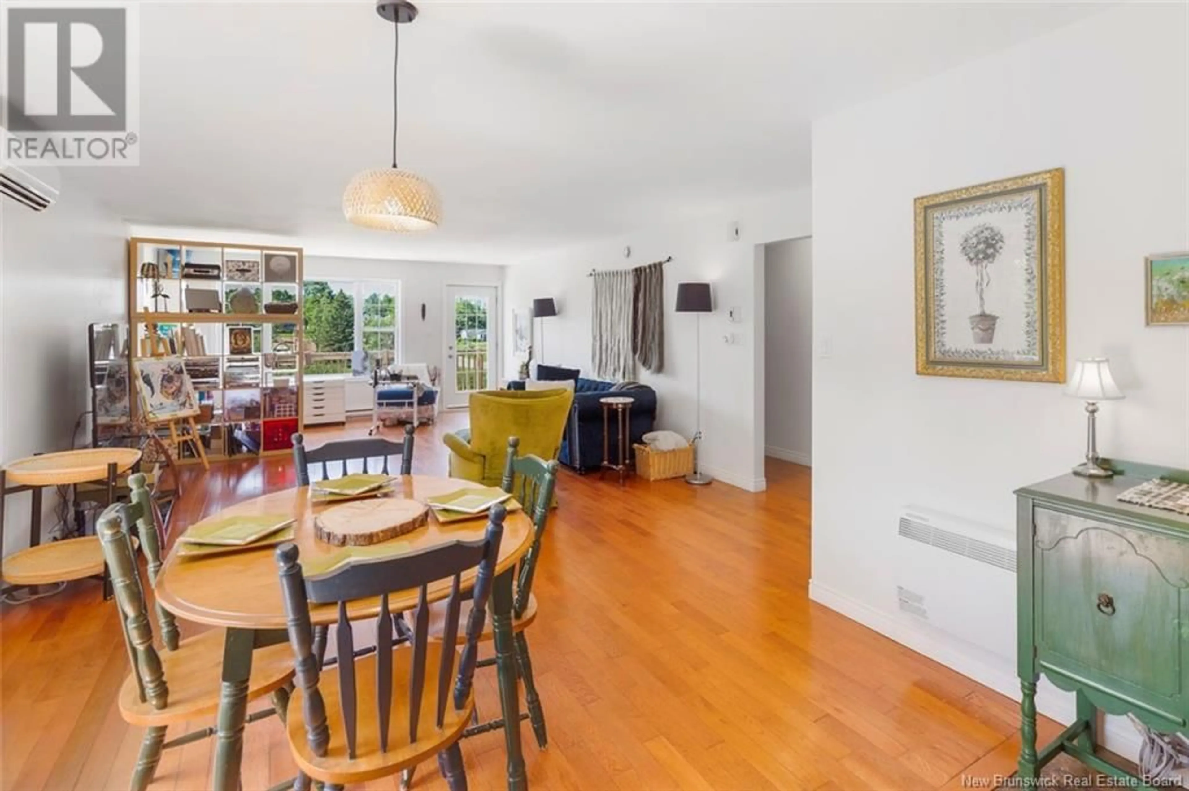4891 SALEM ROAD, Hillsborough, New Brunswick E4H3G2
Contact us about this property
Highlights
Estimated valueThis is the price Wahi expects this property to sell for.
The calculation is powered by our Instant Home Value Estimate, which uses current market and property price trends to estimate your home’s value with a 90% accuracy rate.Not available
Price/Sqft$163/sqft
Monthly cost
Open Calculator
Description
Welcome to this charming hillside property, located near the end of Salem Road at the entrance to Hillsborough. Nestled on almost a full acre and set well back from the road, this home offers privacy, space, countryside views even stretching as far as Memramcook. This well-laid-out family home features 4 bedrooms and 2 full baths. Use the property for one home or utilize the opportunity of an income potential. The upper level boasts an open-concept layout with a large kitchen, dining area which has patio doors leading to your outside veranda. The spacious family room is perfect for entertaining or just relaxing. The bedrooms are thoughtfully separated from the living space and share a full 4-piece bath. A mini-split heat pump on each level ensures year-round comfort. The lower level offers flexibility to suit your needs. It could serve as an extension of your family living space or easily be converted into a rental or in-law suite. With 2 bedrooms, a full 4-piece bath, a bright open-concept kitchen/living area, and garden doors to the exterior, its ready for whatever you envision. Enjoy peaceful mornings and sunsets from the wrap-around veranda, soaking in the country views. Outside, youll also find a freshly graveled circular driveway and a storage shed for added convenience. Properties like this dont come along often. Book your private viewing today! (id:39198)
Property Details
Interior
Features
Main level Floor
Kitchen
11'7'' x 11'2''Dining room
7' x 11'2''4pc Bathroom
7'11'' x 8'3''Bedroom
13'5'' x 11'2''Property History
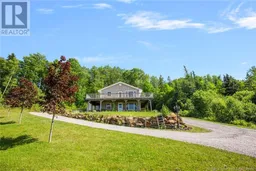 45
45
