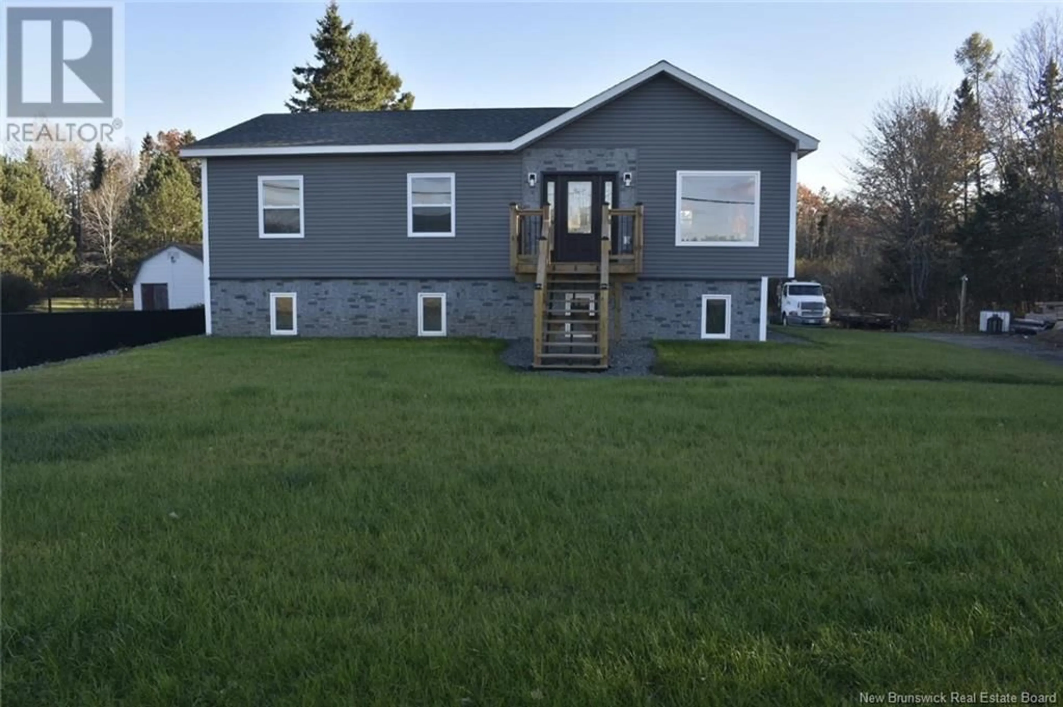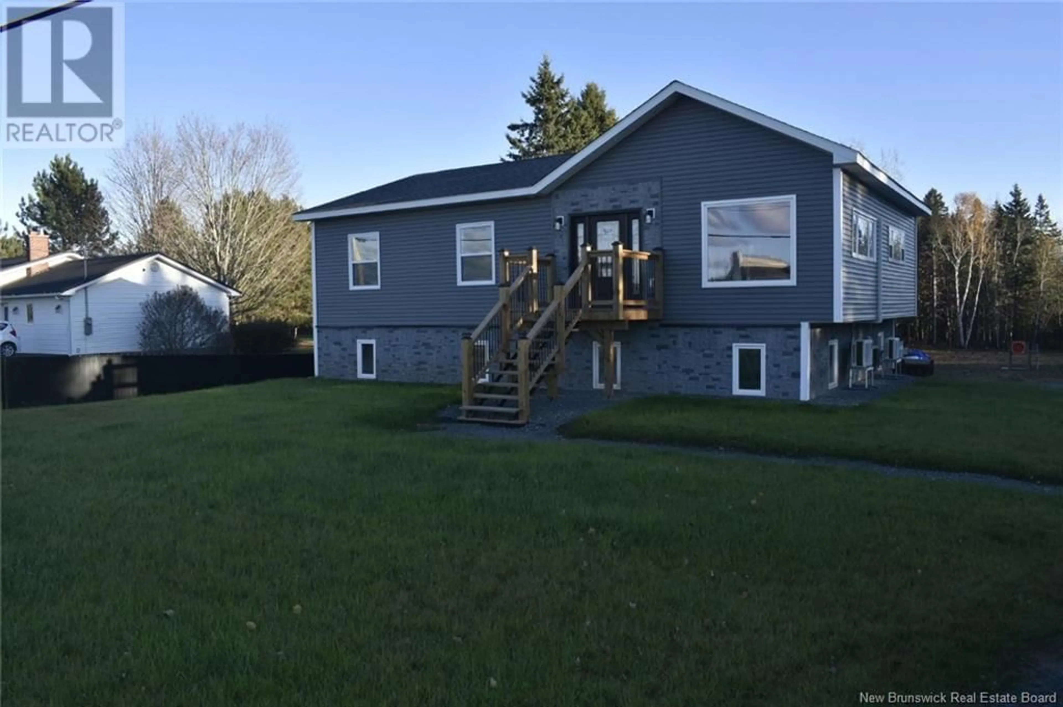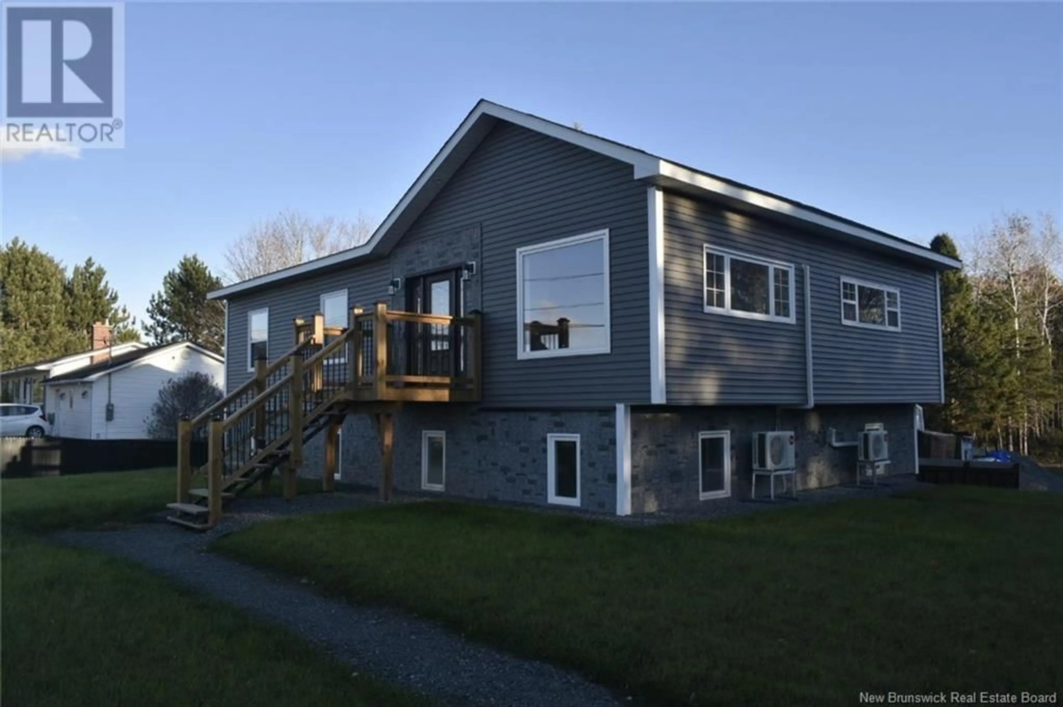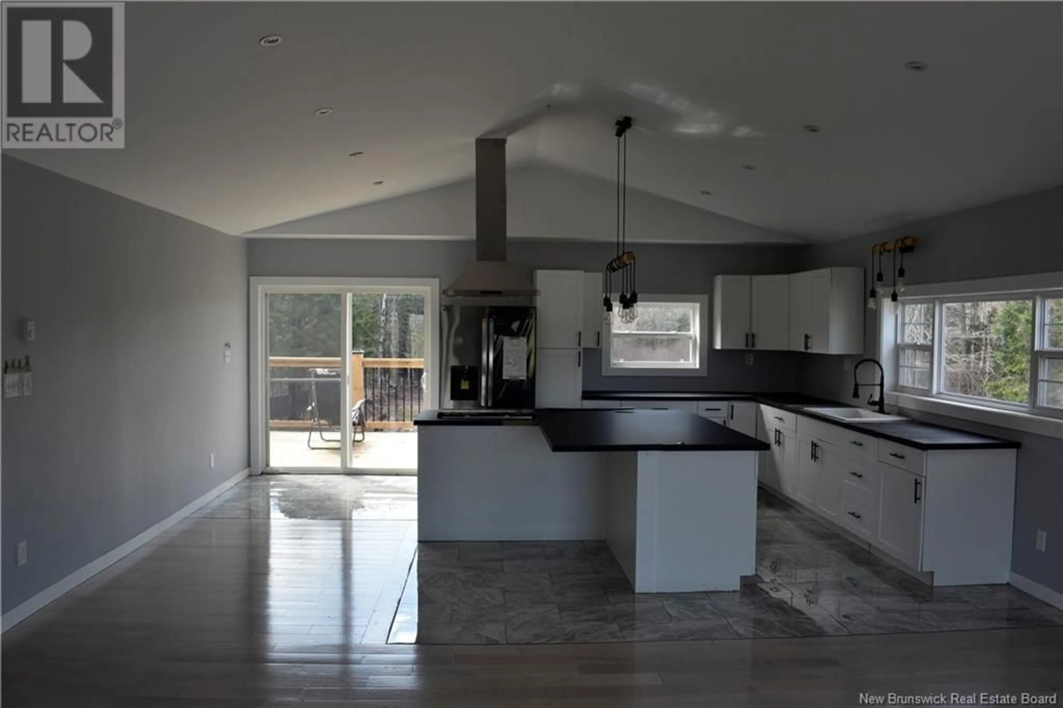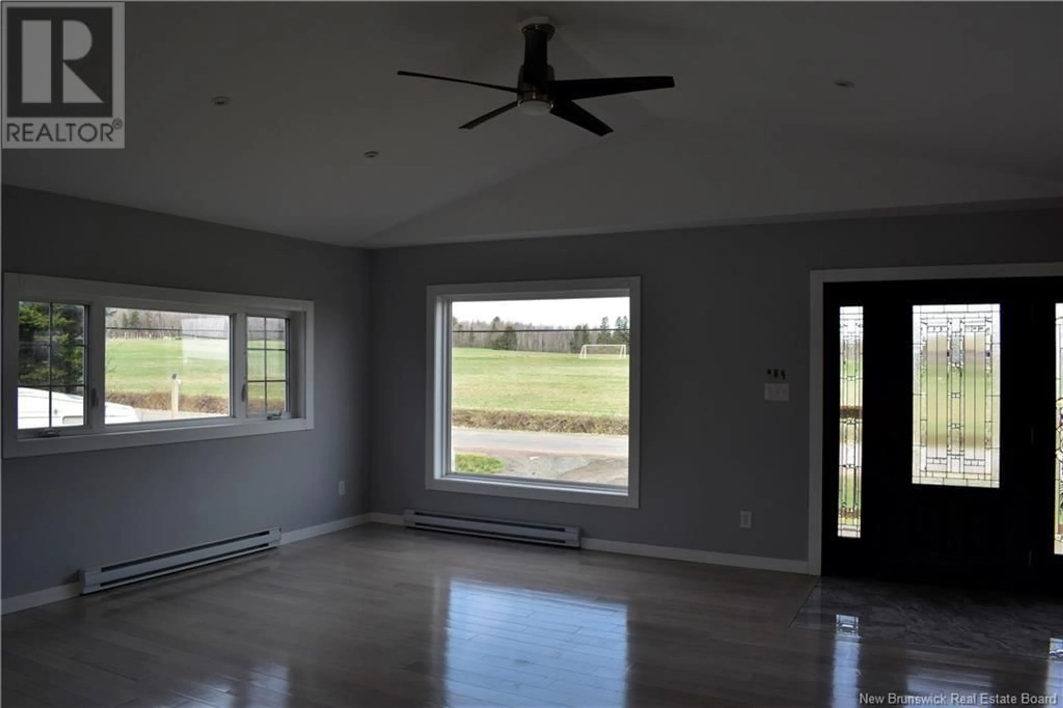4799 SALEM ROAD, Hillsborough, New Brunswick E4H3G1
Contact us about this property
Highlights
Estimated valueThis is the price Wahi expects this property to sell for.
The calculation is powered by our Instant Home Value Estimate, which uses current market and property price trends to estimate your home’s value with a 90% accuracy rate.Not available
Price/Sqft$401/sqft
Monthly cost
Open Calculator
Description
Welcome to your brand-new home! This beautifully built 3-bedroom, 2-bath property offers modern living with the flexibility of an in-law suite potential. Located in a quiet family-friendly convenient area, this property features a functional floor plan, stylish finishes, and efficient systems. Perfect for growing families, multi-generational living, or investors. Open-concept living and kitchen area Primary bedroom with ensuite half-bath Large basement area (ready for development) Energy-efficient construction standards Close to schools, parks and Hillsborough baptist church. The Basement is Unfinished, which gives buyers to do a custom option to build anything they want, either a 2 to 3 bedroom in-law suit or make 2 one bedroom apartments. With almost Half Acre of open land at the back, you have endless possibilities- whether its for gardening, outdoor entertaining , or future development (id:39198)
Property Details
Interior
Features
Main level Floor
Living room/Dining room
15' x 18'5''Kitchen
15' x 12'5''3pc Bathroom
7'5'' x 6'4pc Bathroom
8'5'' x 11'Property History
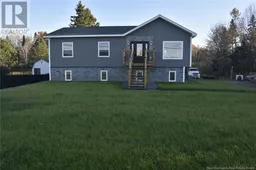 19
19
