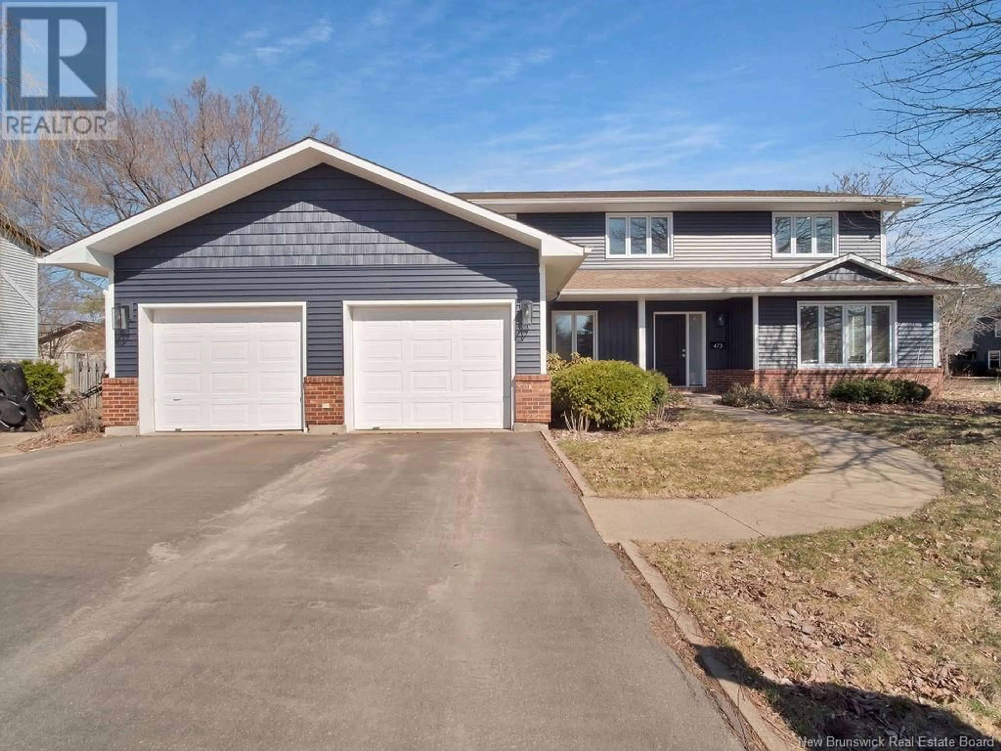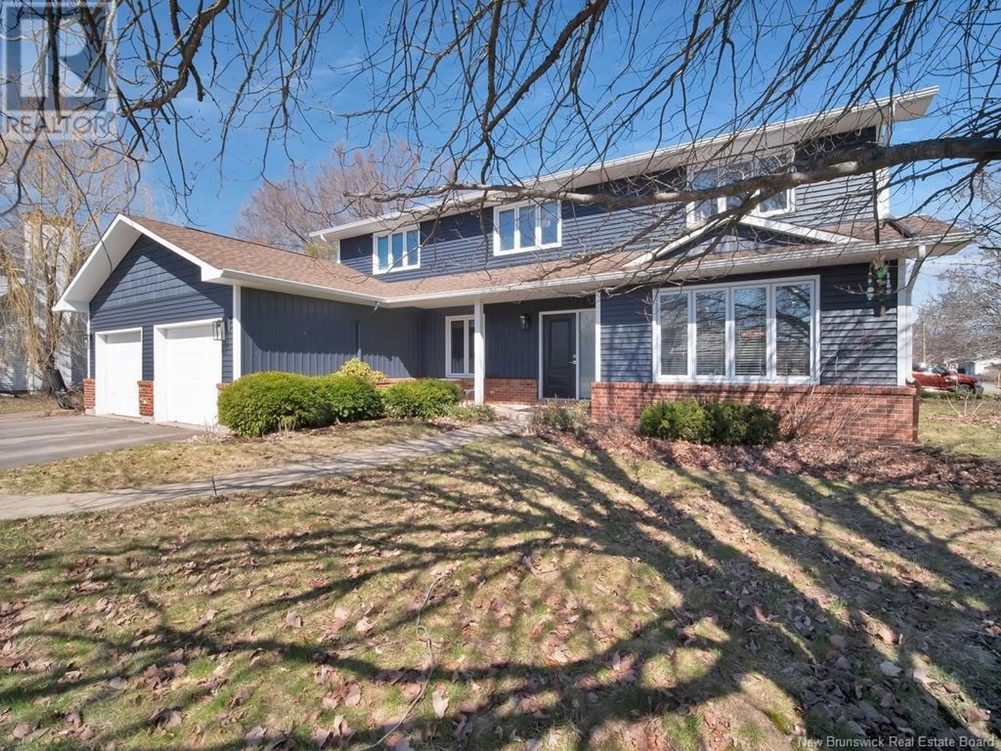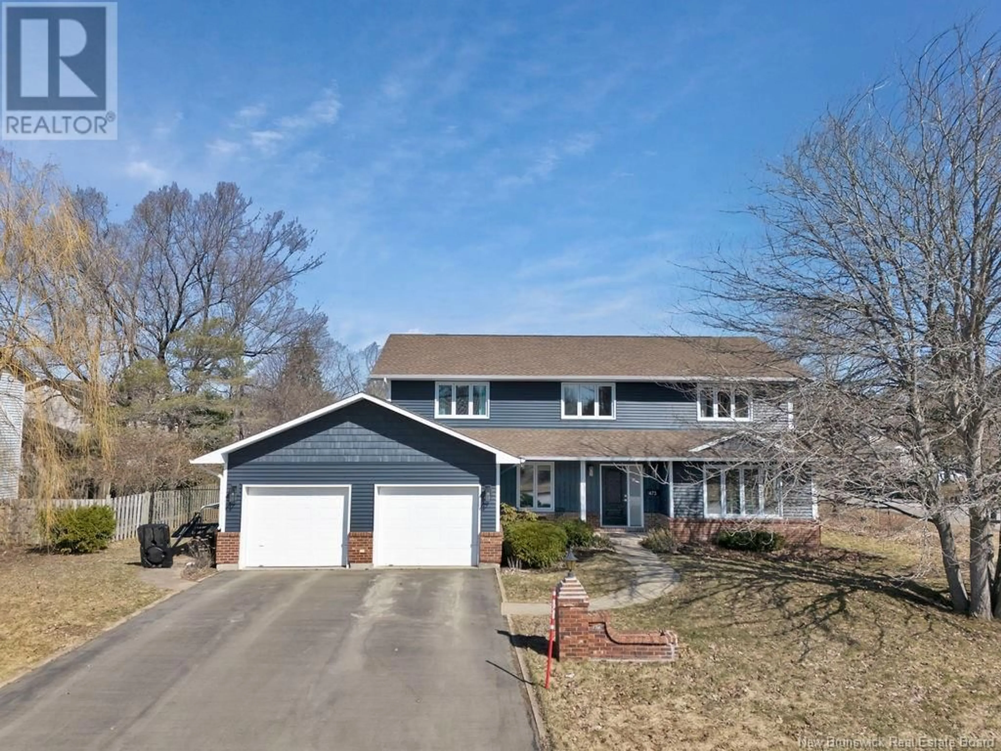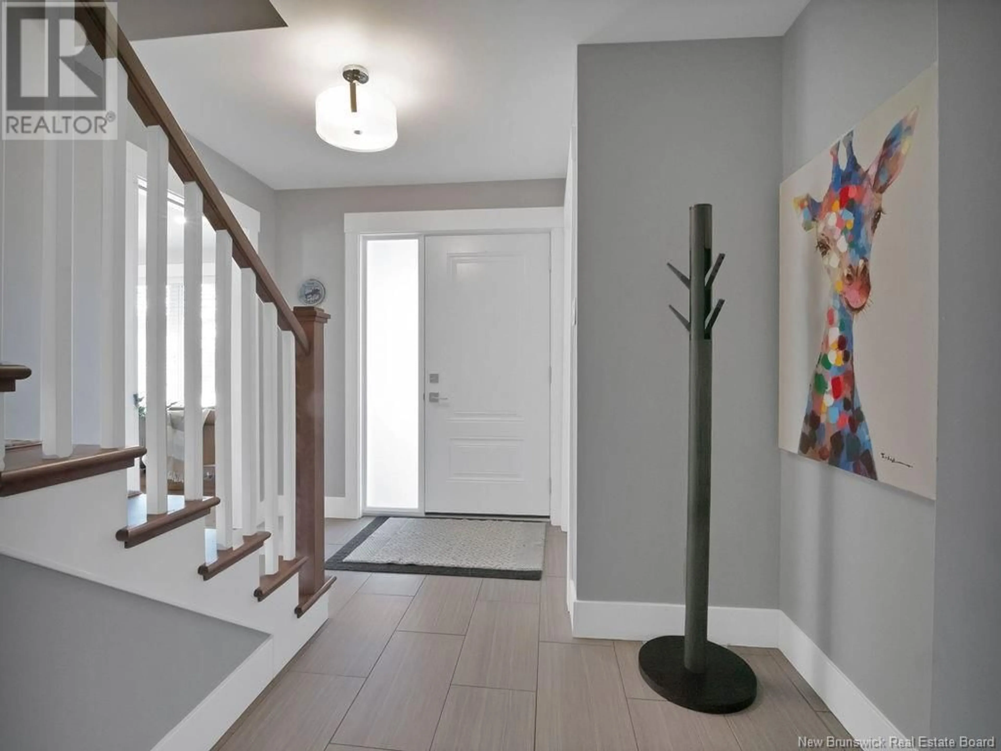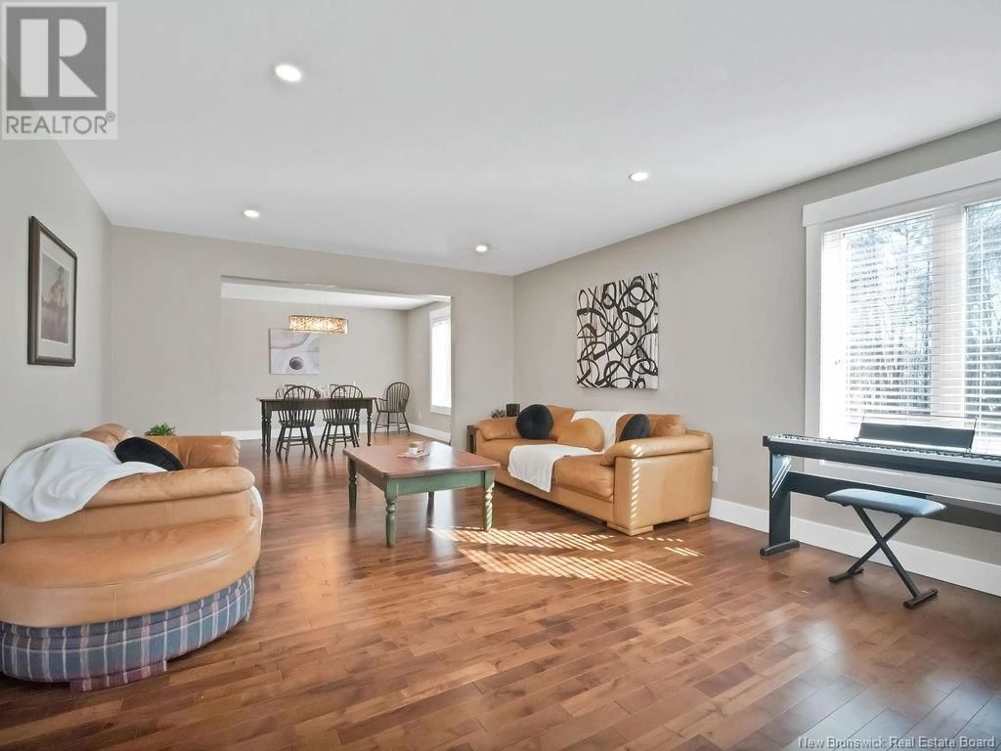473 MCALLISTER ROAD, Riverview, New Brunswick E1B4H7
Contact us about this property
Highlights
Estimated valueThis is the price Wahi expects this property to sell for.
The calculation is powered by our Instant Home Value Estimate, which uses current market and property price trends to estimate your home’s value with a 90% accuracy rate.Not available
Price/Sqft$229/sqft
Monthly cost
Open Calculator
Description
This spacious and updated home offers over 4,700 sq. ft. of living space on a mature lot in a desirable family-friendly neighborhood. With new siding and windows in 2024, it's move-in ready and built for real life Step into a welcoming foyer and into the bright formal living and dining roomsperfect for holidays and family gatherings. The kitchen features white cabinets, quartz counters, subway tile backsplash, and stainless steel appliances, with a cozy breakfast nook that opens to an oversized back deckideal for BBQs or morning coffee. The main floor also offers a warm family room with an electric fireplace, a full bath, large laundry room, home office, and a mudroom with garage and side access. Upstairs, the primary suite includes a walk-in closet and spa-like ensuite. Three additional bedrooms and a full bath complete the upper level. The fully finished basement (1,700 sq. ft.) adds even more space with a large rec room, gym area, half bath, storage, and workshop. (id:39198)
Property Details
Interior
Features
Second level Floor
Bedroom
15' x 12'8''Bedroom
15' x 12'8''Bedroom
12' x 11'Primary Bedroom
13'6'' x 19'Property History
 38
38
