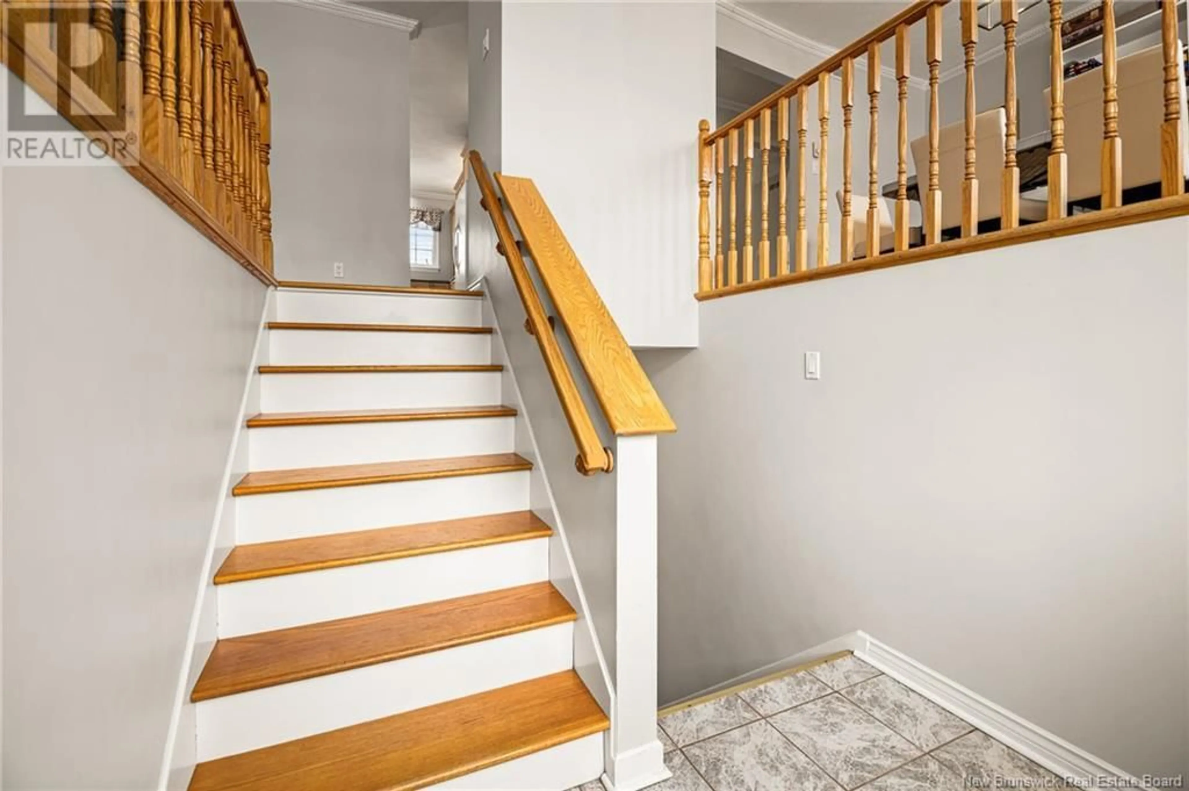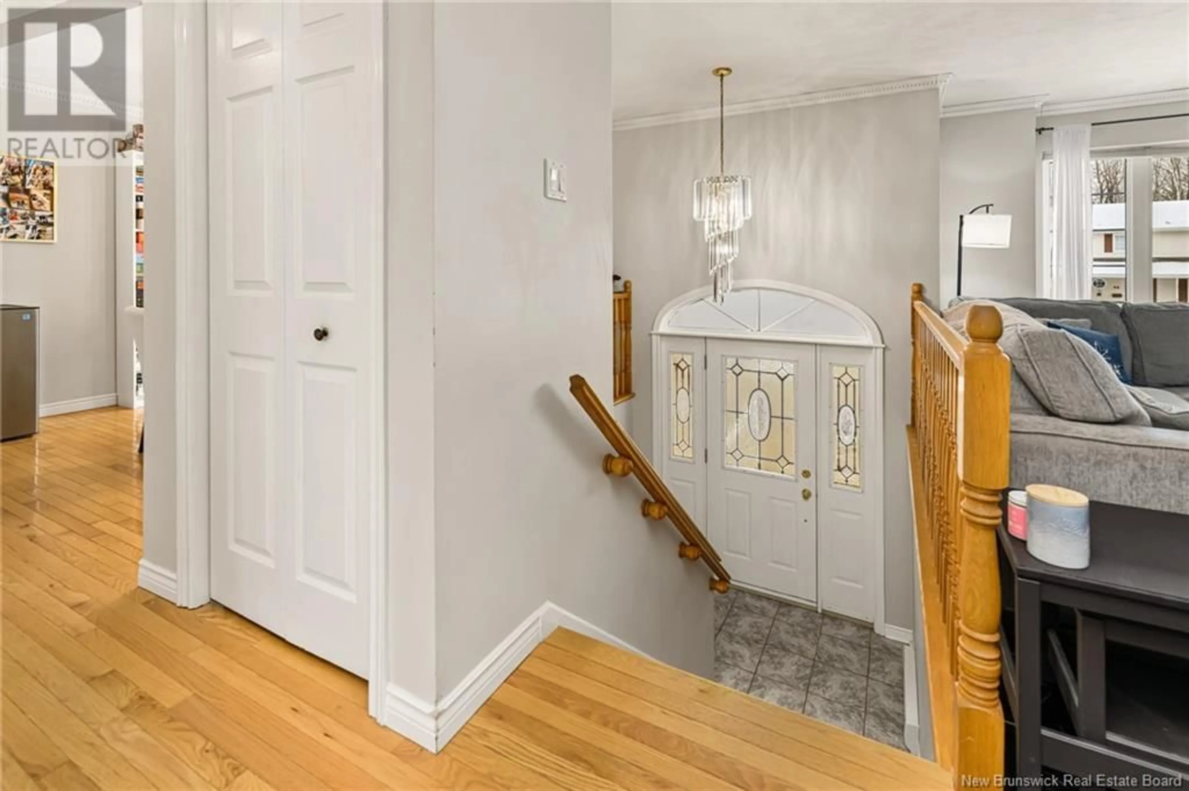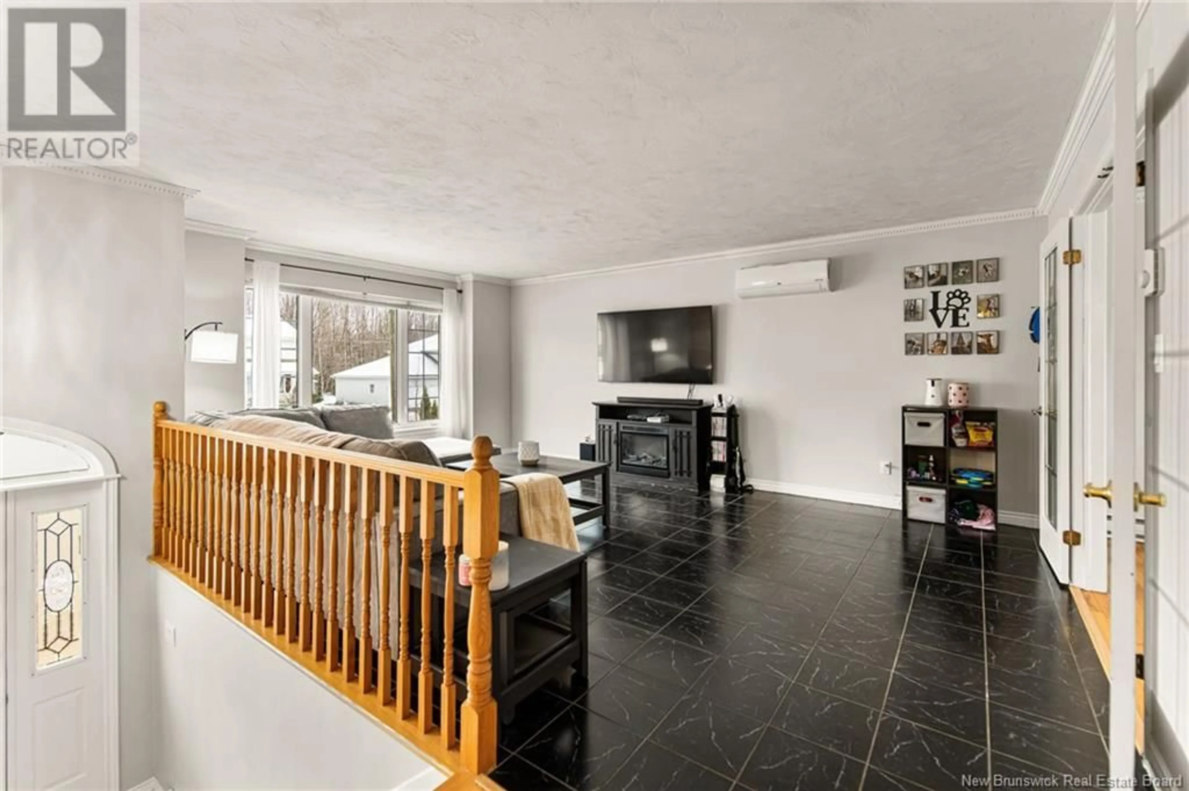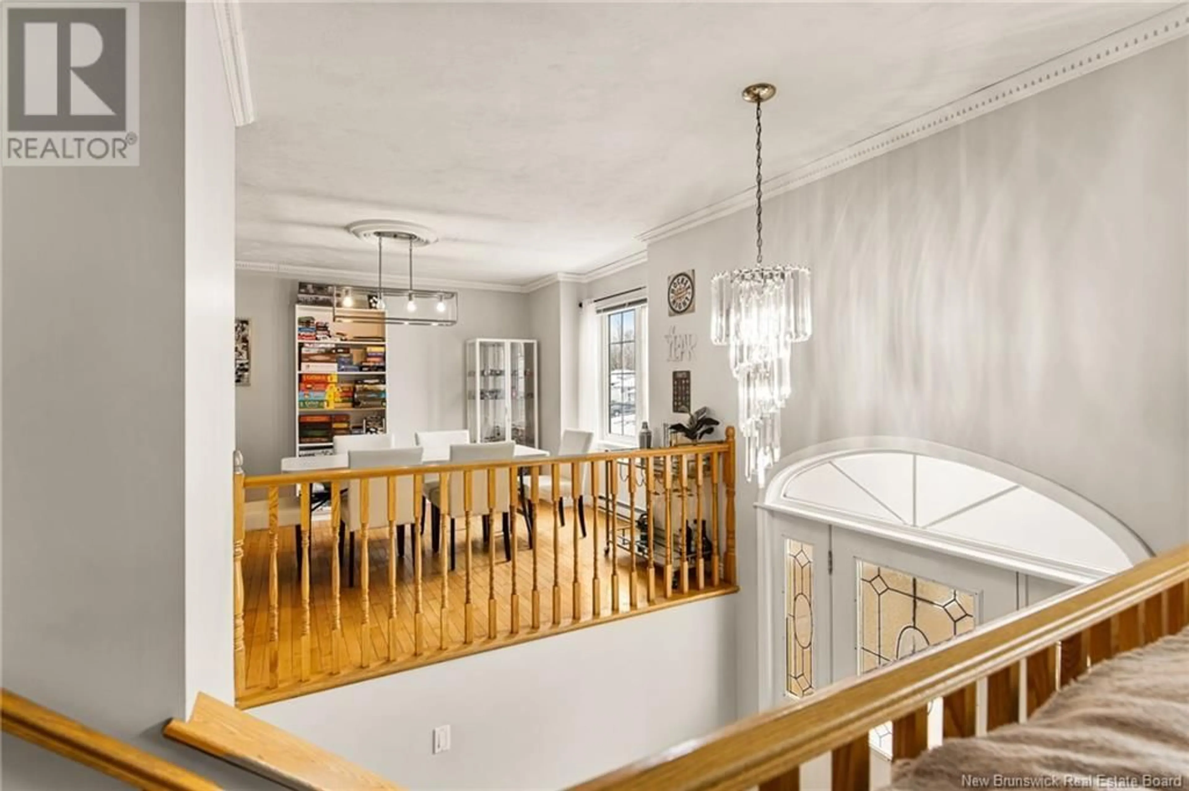47 Goldsboro, Riverview, New Brunswick E1B4E9
Contact us about this property
Highlights
Estimated ValueThis is the price Wahi expects this property to sell for.
The calculation is powered by our Instant Home Value Estimate, which uses current market and property price trends to estimate your home’s value with a 90% accuracy rate.Not available
Price/Sqft$318/sqft
Est. Mortgage$1,825/mo
Tax Amount ()-
Days On Market1 day
Description
Welcome to 47 Goldsboro Avenue in West Riverview. Located on a large lot in a quiet, family-friendly neighborhood, this home is steps from a community play park and a short walk to Claude D. Taylor Elementary. This home has been immaculately maintained and offers a bright, welcoming layout. To the left of the front entry, a large living room provides a comfortable gathering space, while to the right, a generous formal dining room is ideal for hosting. French doors lead to an oversized kitchen with a seated island, built-in glass stovetop, wall oven, and an abundance of cabinetry. Garden doors open to a spacious deck and a mature fenced backyard. Down the hall, the primary bedroom features private access to the main 4-piece bathroom, which includes a soaker tub. A second large bedroom completes this level. The lower level offers even more living space with a cozy family room, two additional bedrooms, a 3-piece bath, and a dedicated laundry area. This well-designed and move-in-ready home checks all the boxes for growing families. (id:39198)
Property Details
Interior
Features
Second level Floor
4pc Bathroom
9'1'' x 15'2''Bedroom
10'11'' x 12'10''Primary Bedroom
11'1'' x 14'1''Dining room
11'2'' x 13'2''Exterior
Features
Property History
 43
43




