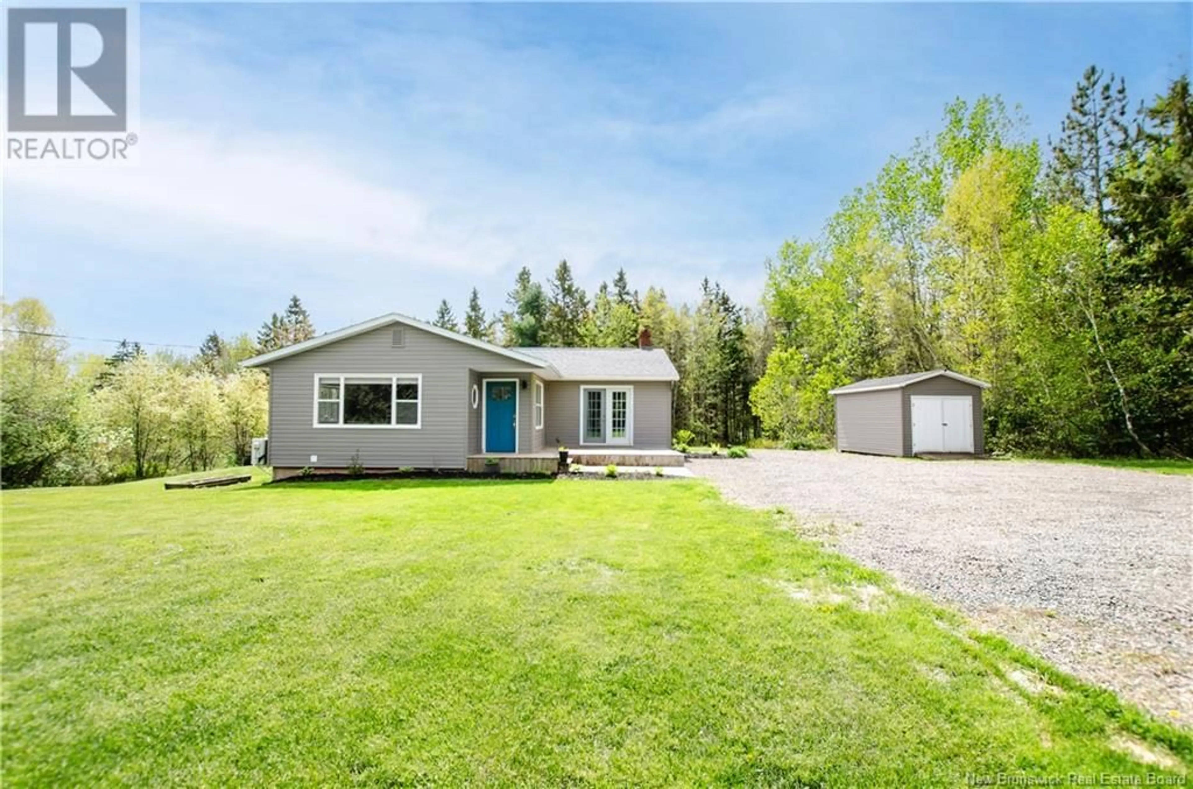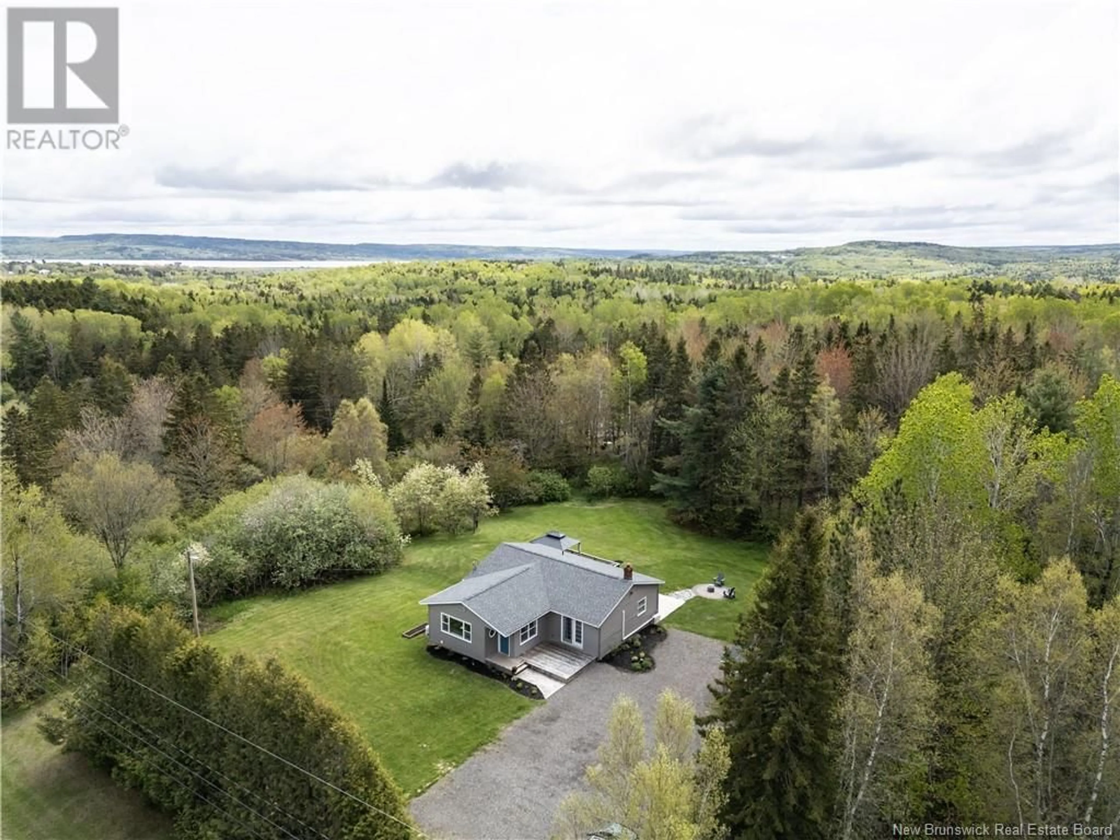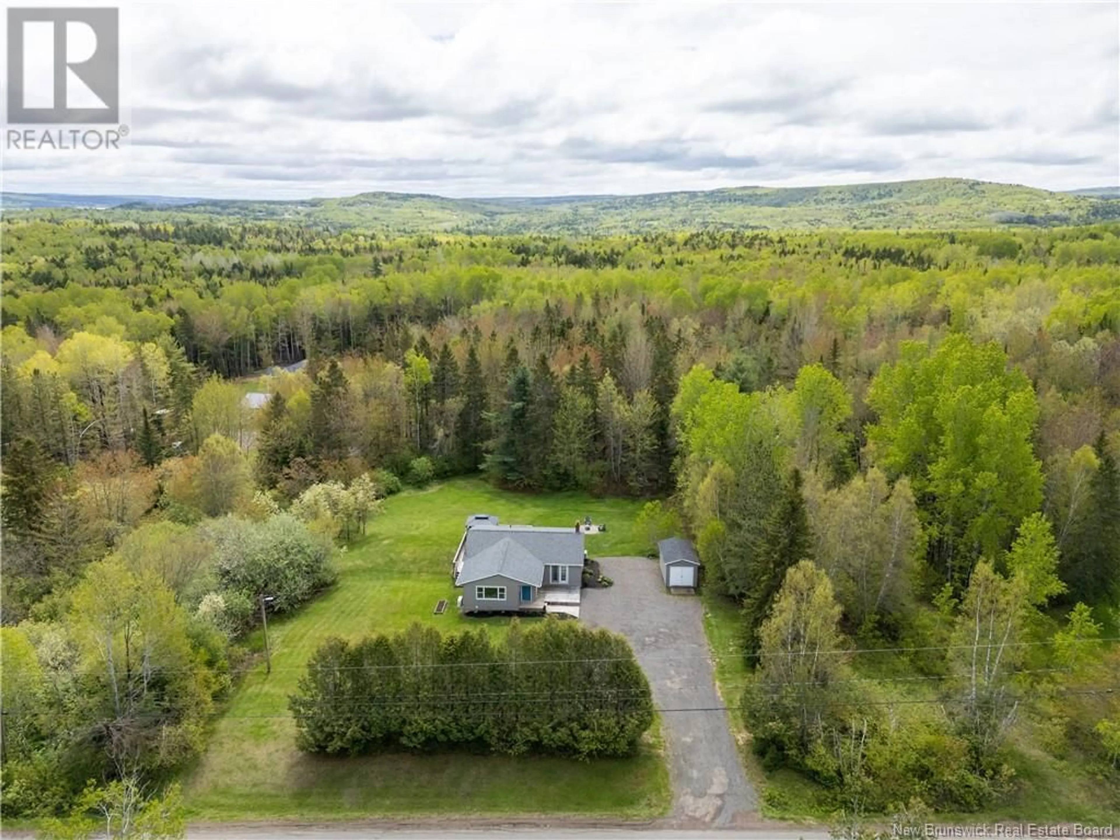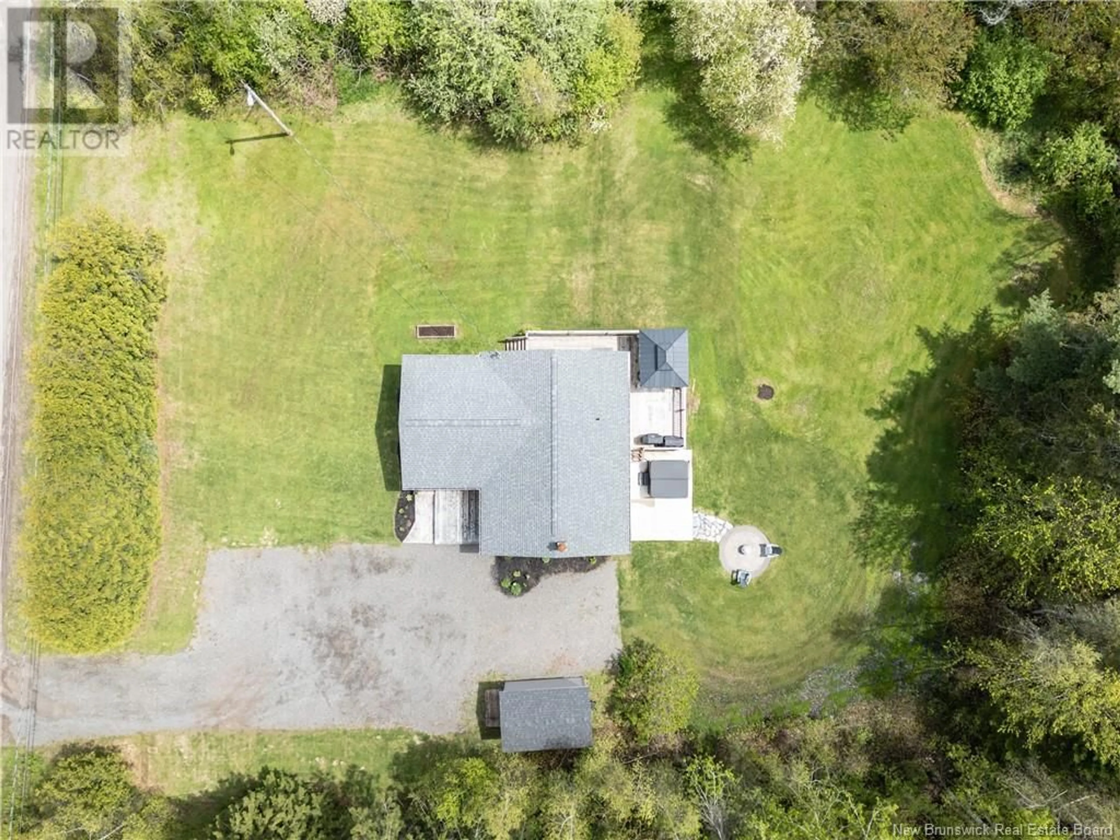4675 ROUTE 910, Salem, New Brunswick E4H4E8
Contact us about this property
Highlights
Estimated valueThis is the price Wahi expects this property to sell for.
The calculation is powered by our Instant Home Value Estimate, which uses current market and property price trends to estimate your home’s value with a 90% accuracy rate.Not available
Price/Sqft$320/sqft
Monthly cost
Open Calculator
Description
Are you looking for a high end one level living modern farmhouse?! Here is your chance! Welcome to 4675 Route 910 in Salem, just 15 minutes from Riverview. This home has seen many renovations, too many to list, ask your REALTOR® to view the renovation/upgrade document. This bungalow has been expanded & is as wide as it is long with tons of storage space and also offers main level living. The all white modern kitchen has upscale kitchen cabinets, tile floors and offers a wine & coffee bar, we have you covered for morning & night needs. This home has had a designer complete the finish selections for the interior renovations, truly must be seen to be appreciated! Livingroom has double set of picture windows with custom blinds on the north & east sides which offers natural sunlight. The primary bedroom has French doors leading to the private yard. If you are needing more space the basement has a non conforming bedroom, family room, tons of storage space and doors leading to the back yard. The outside is beautifully landscaped, with greenspace on all sides with privacy at its best with trees surrounding & a baby barn for additional storage. The backyard has a deck, perfect for entertaining and a custom fire place setting.This property has so much to offer whether you are looking for one level living, needing space for a family.. This home is move in ready, clean and well maintained. SELLER HAS CONTACTS TO BUILD GARAGE FOR CLOSING FOR ADDITIONAL FEE (APPROX 40K)DETAILS NEGOTIABLE (id:39198)
Property Details
Interior
Features
Main level Floor
5pc Bathroom
9' x 6'2pc Bathroom
8' x 6'Primary Bedroom
12' x 17'Living room
15' x 15'Property History
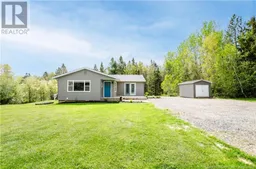 50
50
