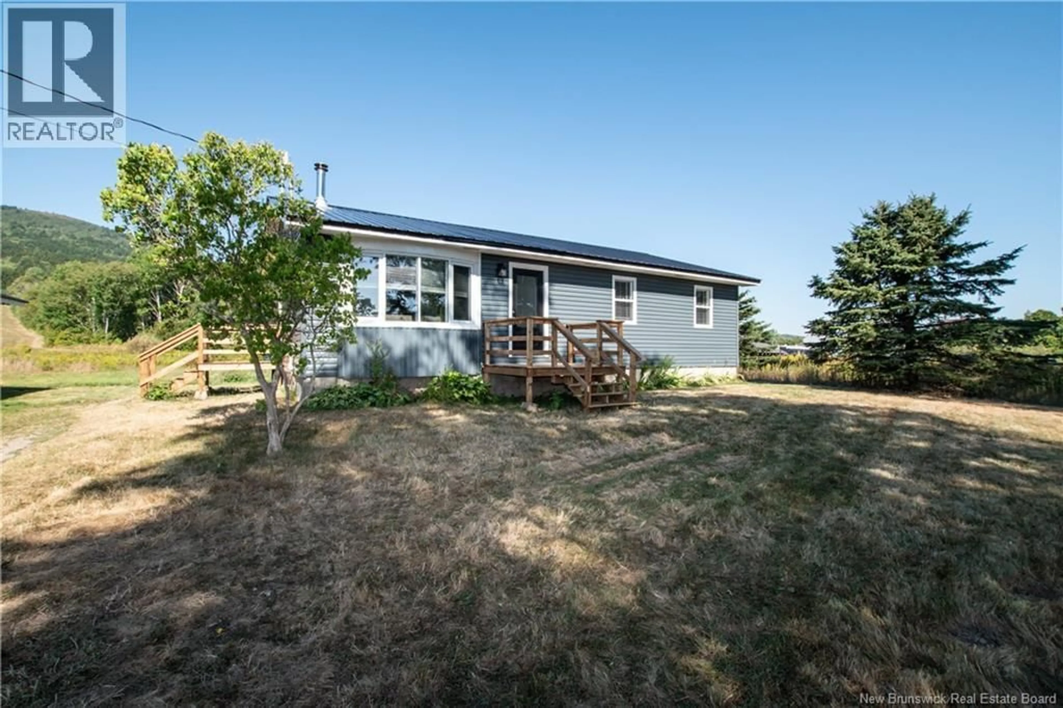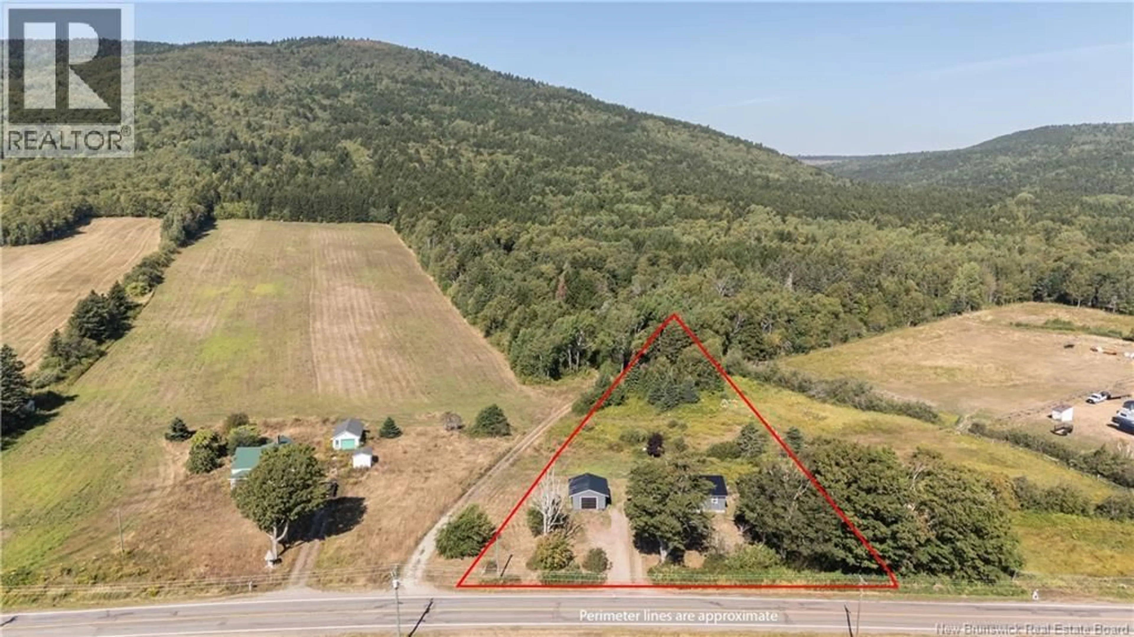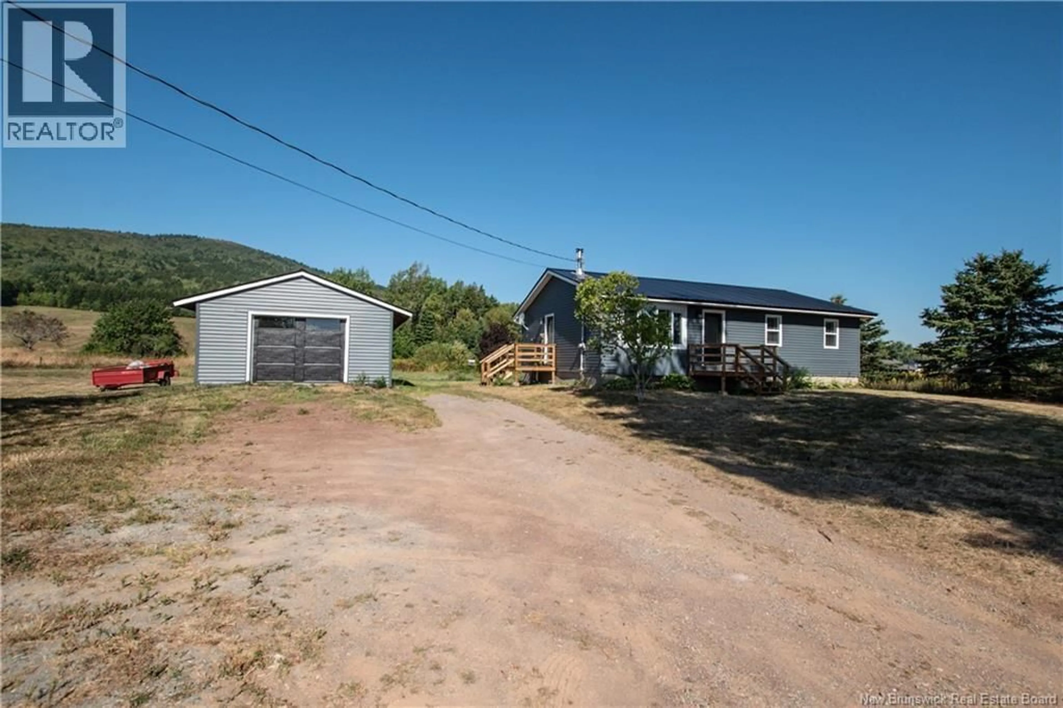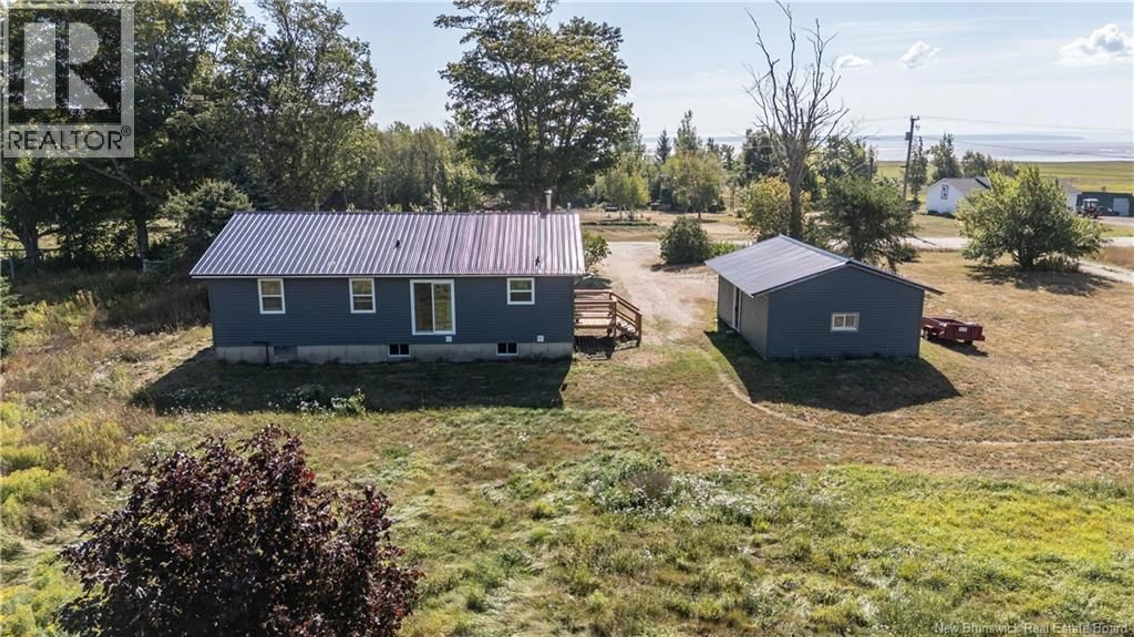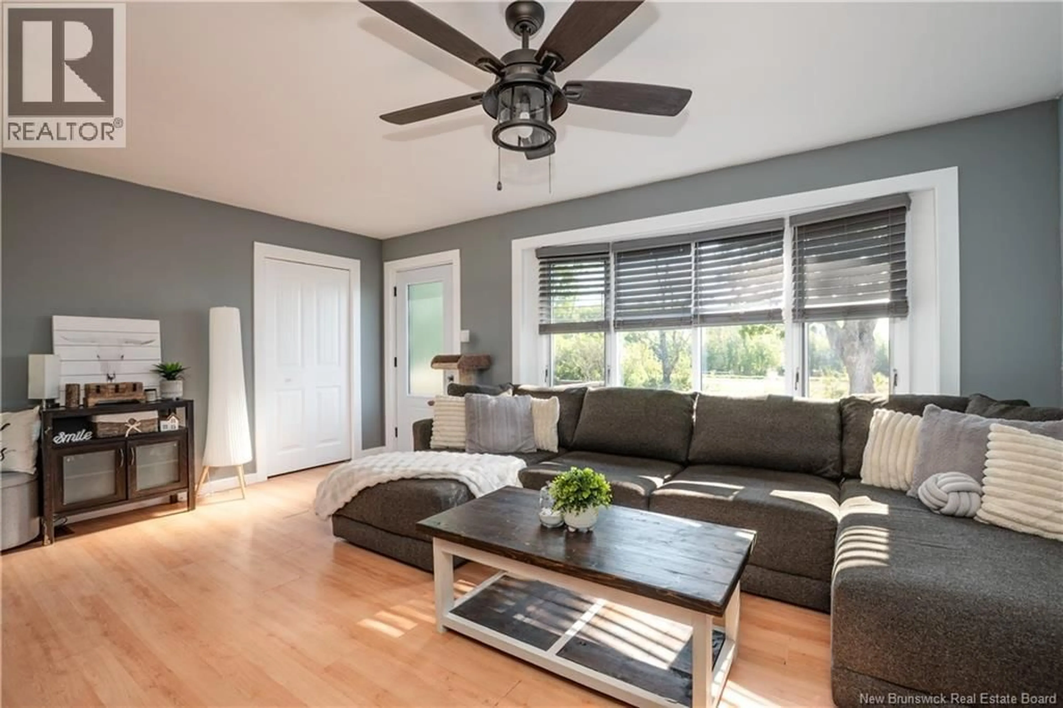4626 ROUTE 114, Shepody, New Brunswick E4H4J7
Contact us about this property
Highlights
Estimated valueThis is the price Wahi expects this property to sell for.
The calculation is powered by our Instant Home Value Estimate, which uses current market and property price trends to estimate your home’s value with a 90% accuracy rate.Not available
Price/Sqft$213/sqft
Monthly cost
Open Calculator
Description
Welcome to 4626 Route 114, this classic 3 bedroom, 1 bathroom bungalow has seen many upgrades and is ready for new owners. Freshly painted through out, updated windows(4 years ago), updated electrical & plumbing, updated light fixtures, new garage door & 2 new exterior house doors, metal roof & new siding. Fully updated bathroom with a new vanity & granite counter top & tub. Home is heated by electric baseboard and wood stove which is WETT Certified. Dining room has doors leading to the private back yard. Basement is unfinished and offers tons of storage space or could easily be finished to give more living space. This home is easy to heat, affordable, rural living in a private setting with a chicken coop out back. Close to ATV & snow mobile trails & near the famous Hope Well Rocks. If you are looking to start living the rural life, here is your chance! Contact your REALTOR® today to book a showing. *Pre Approval Required For Showings* (id:39198)
Property Details
Interior
Features
Main level Floor
4pc Bathroom
6' x 11'Bedroom
10' x 11'Bedroom
12' x 11'Bedroom
10' x 11'Property History
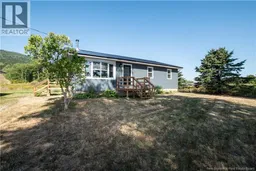 46
46
