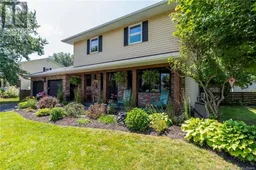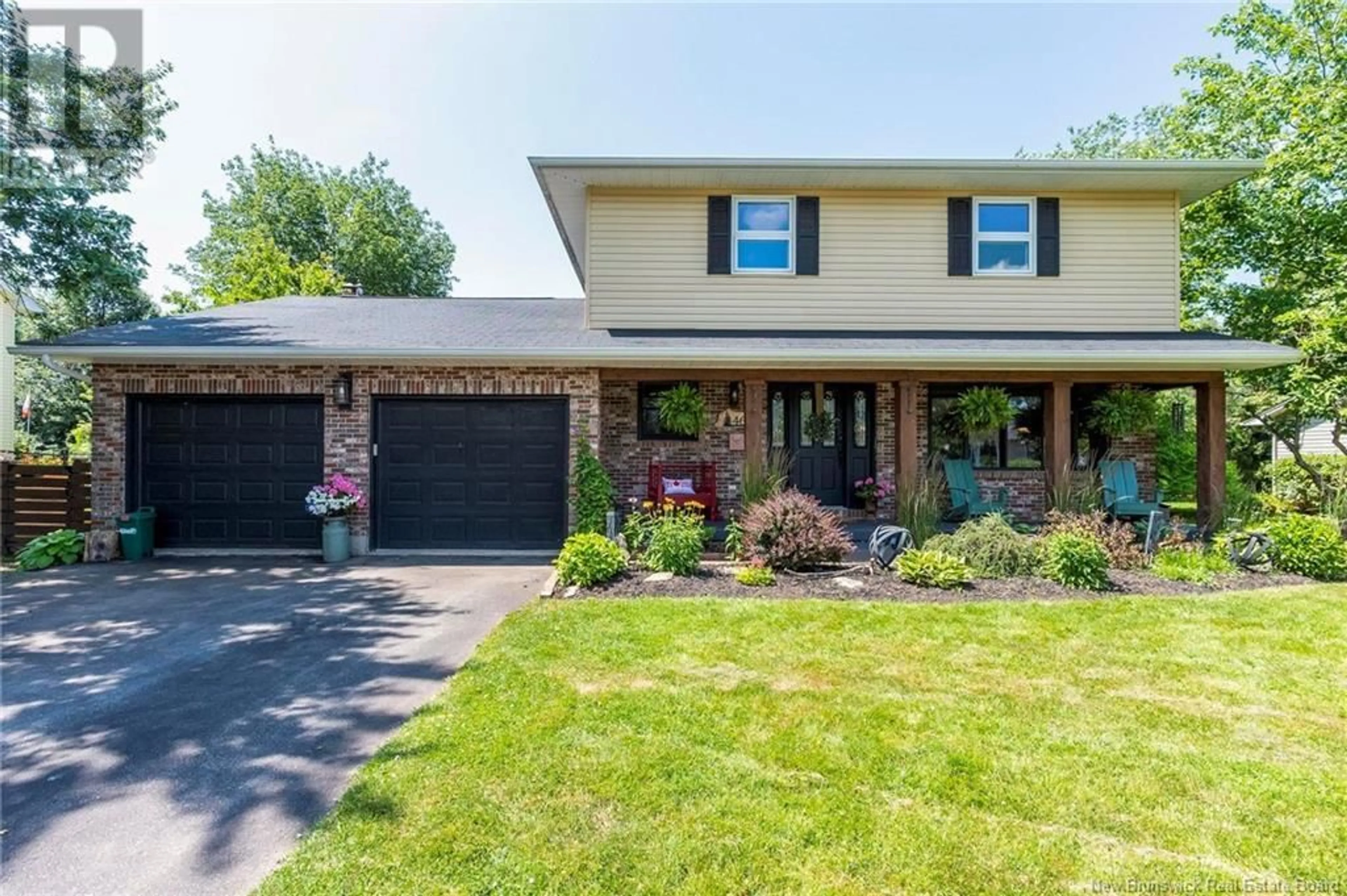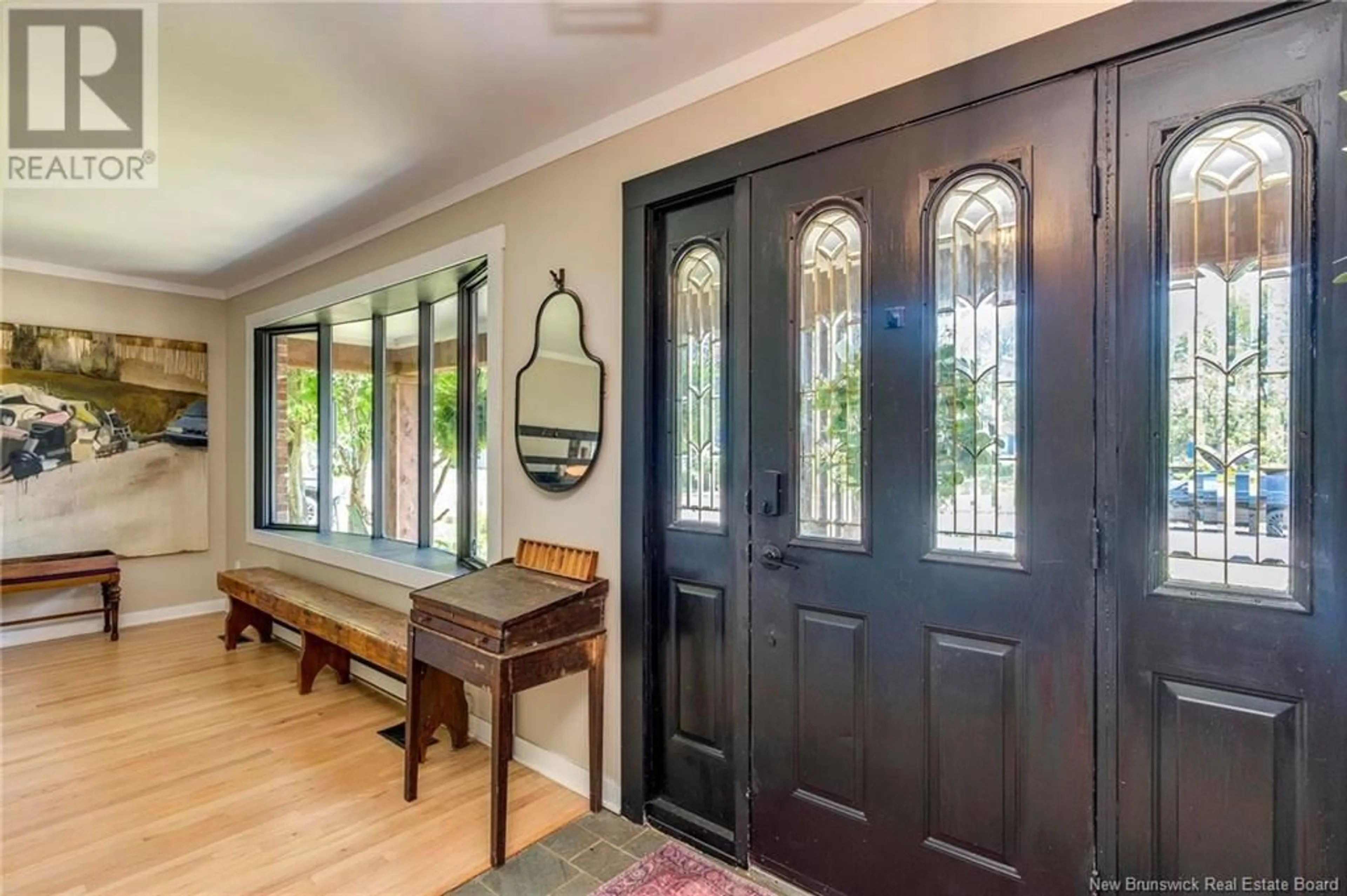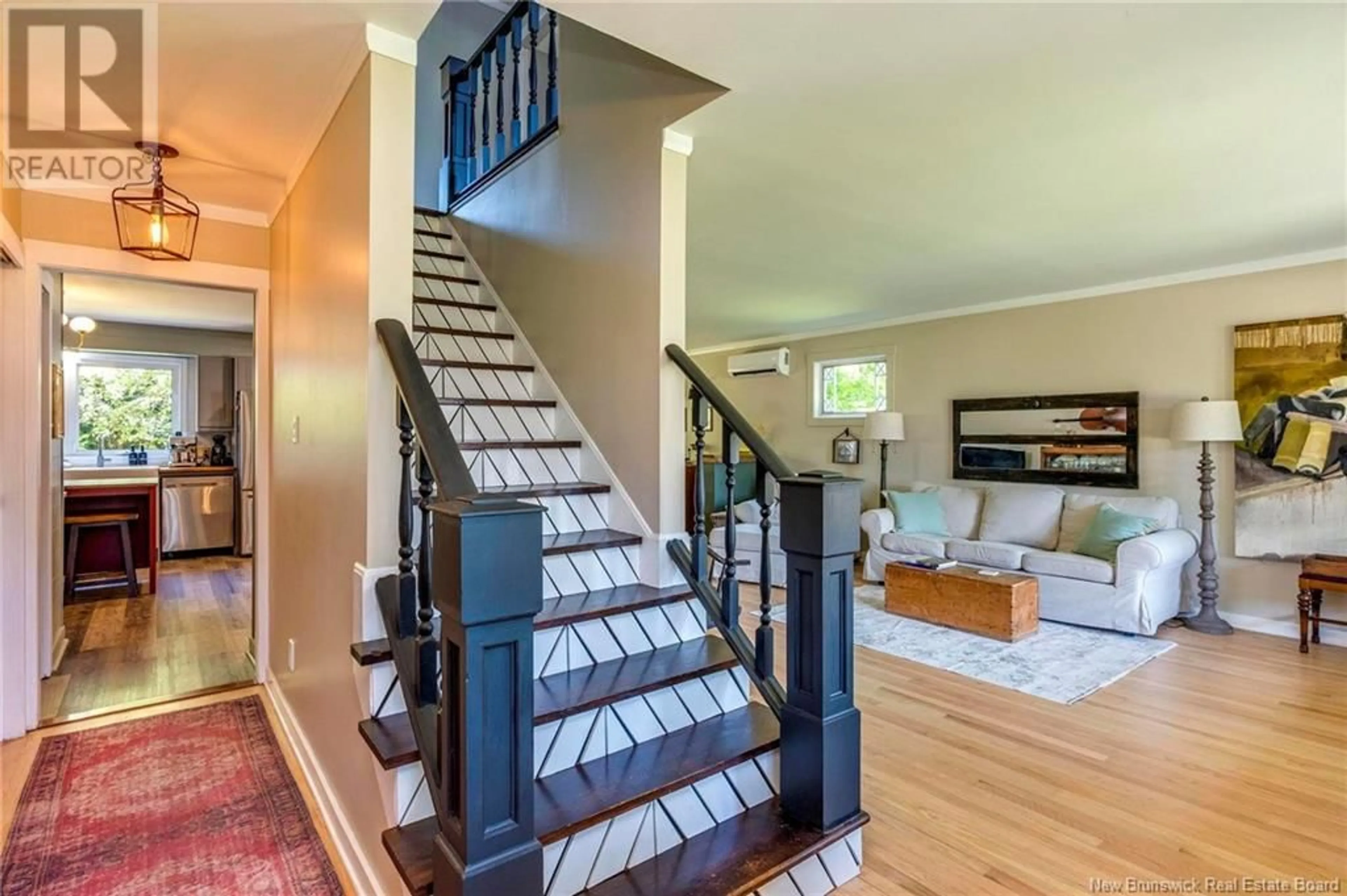461 MCALLISTER, Riverview, New Brunswick E1B4H7
Contact us about this property
Highlights
Estimated valueThis is the price Wahi expects this property to sell for.
The calculation is powered by our Instant Home Value Estimate, which uses current market and property price trends to estimate your home’s value with a 90% accuracy rate.Not available
Price/Sqft$266/sqft
Monthly cost
Open Calculator
Description
Welcome to 461 McAllister Where Nature, Character & Comfort Come Together! This beautifully landscaped property offers a rare mix of privacy, space, and thoughtful updates, truly perfect for nature lovers, entertainers, and growing families alike. Tucked away on a mature lot, the backyard is a private oasis featuring a vegetable garden, kayak/canoe storage, and a dedicated storage shed, all fenced in and surrounded by trees and tranquility. Step inside through the inviting foyer and be greeted by a classic staircase leading to the upper level, where you'll find 4 spacious bedrooms, a full main bath, and a private ensuite in the primary bedroom. The main floor offers both function and flow, with a bright living/dining area, a stylishly updated kitchen (2017), and a combined laundry/pantry space just off the garage entrance. Cozy up in the family room just off the kitchen, featuring a wood fireplace insert, access to the backyard, and beautiful touches like shiplap accents and barn doors throughout the home that add charm and functionality. The basement adds even more versatility, featuring three storage areas plus a dedicated office or den-perfect for working from home or extra living space. Additional updates include a new roof (2022), ensuring peace of mind for years to come. Dont miss your chance to own this well-cared-for, versatile home in a sought-after area. Book your private showing today! (id:39198)
Property Details
Interior
Features
Basement Floor
Hobby room
13'9'' x 20'3''Storage
11'2'' x 16'Storage
4'8'' x 12'10''Workshop
13'10'' x 15'7''Property History
 50
50




