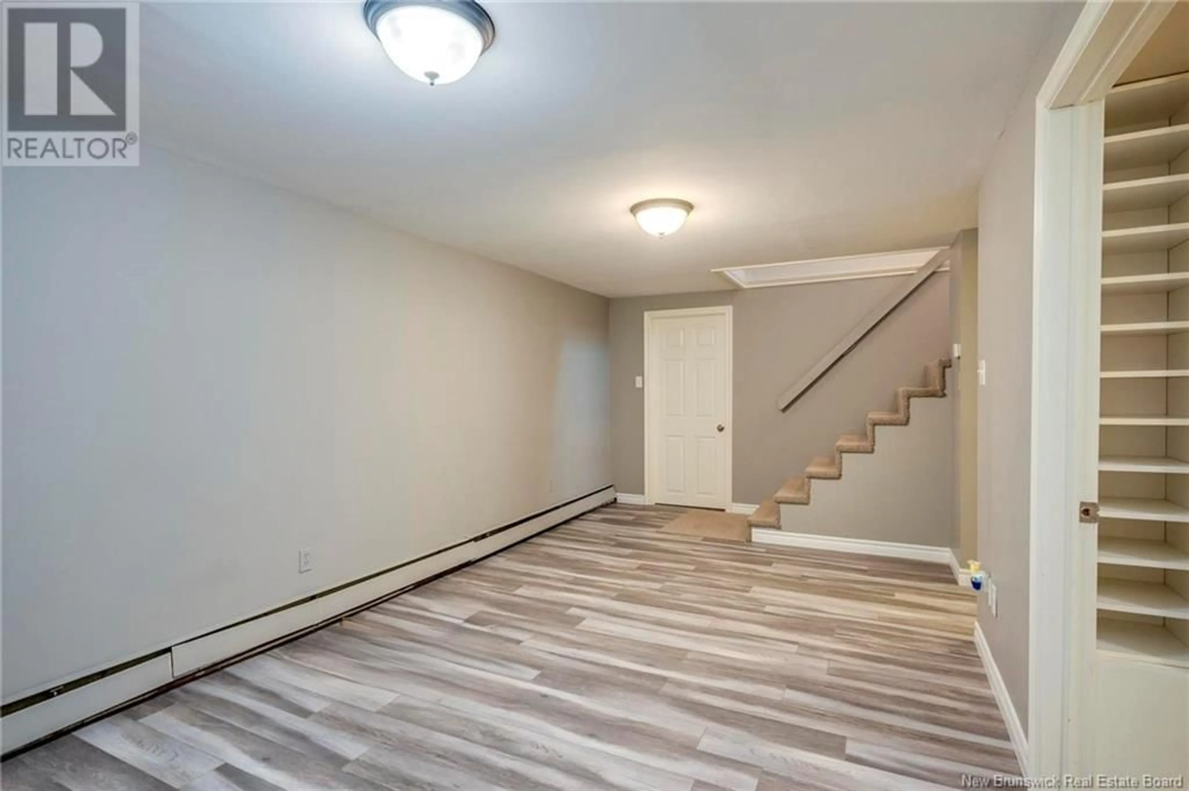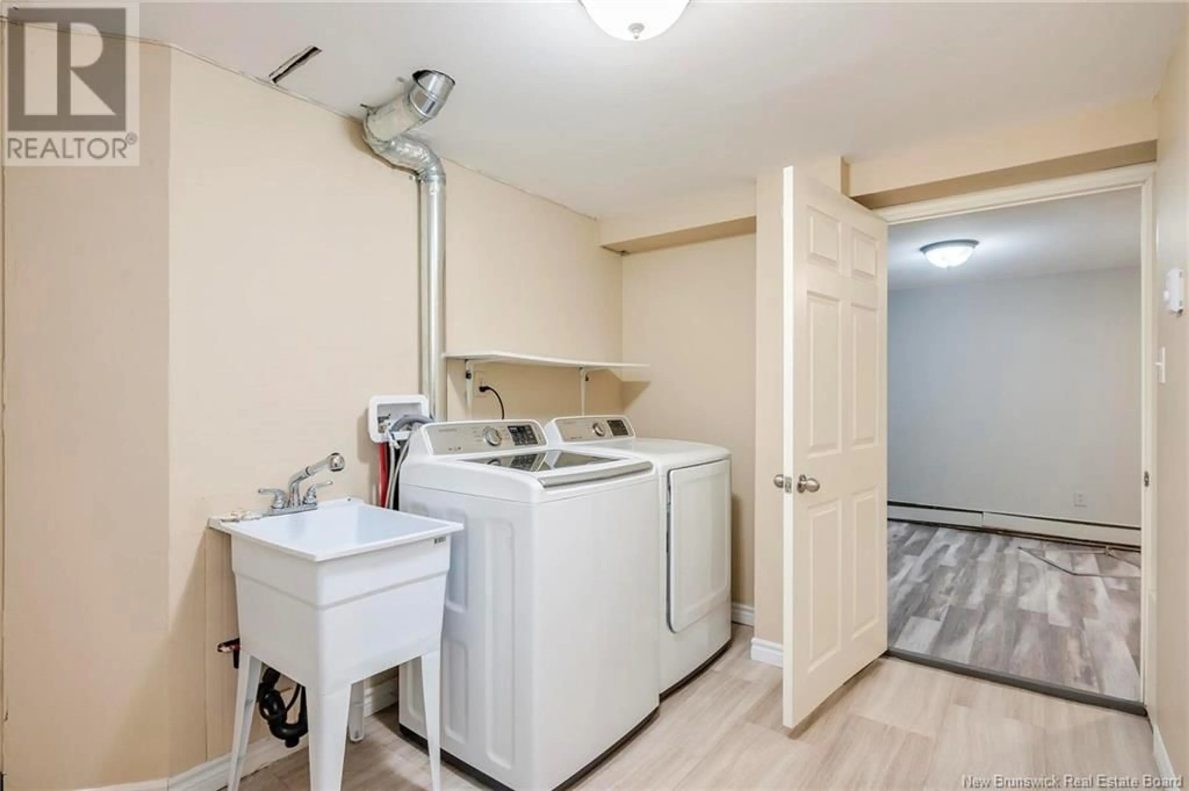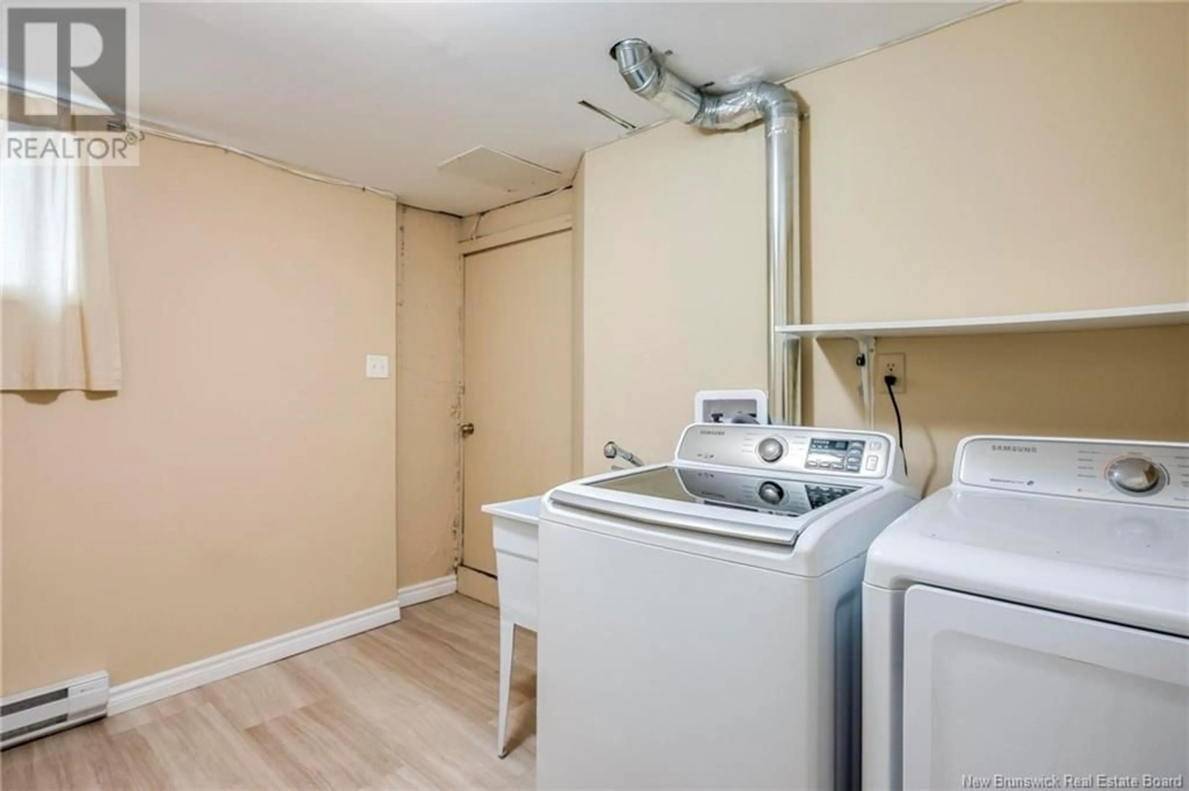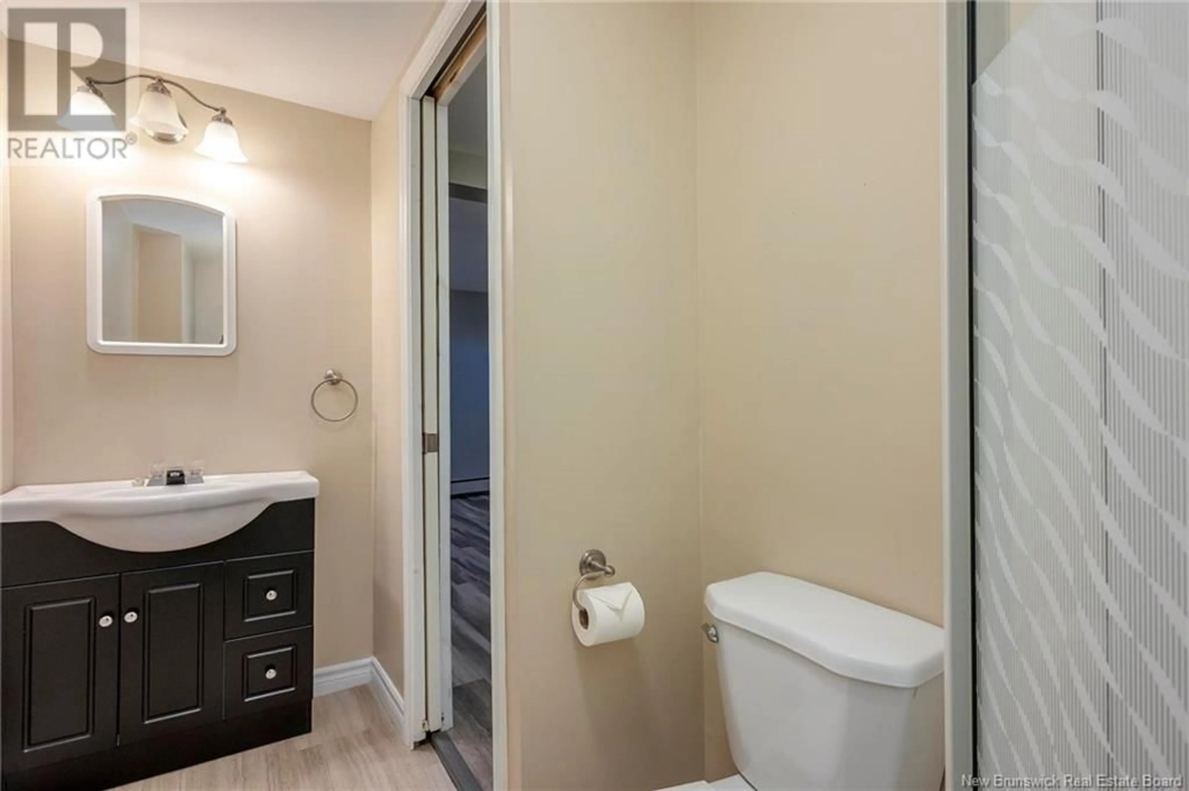46 BERKLEY DRIVE, Riverview, New Brunswick E1B2L6
Contact us about this property
Highlights
Estimated ValueThis is the price Wahi expects this property to sell for.
The calculation is powered by our Instant Home Value Estimate, which uses current market and property price trends to estimate your home’s value with a 90% accuracy rate.Not available
Price/Sqft$272/sqft
Est. Mortgage$2,057/mo
Tax Amount ()$4,667/yr
Days On Market35 days
Description
WELCOME TO 46 BERKLEY DRIVE IN BEAUTIFUL RIVERVIEW NB! This 4 bedroom 4 bath home is situated on a corner lot that has a completely fenced in backyard full of mature trees. Located minutes from downtown Moncton and walking distance to the Moncton Golf and Country Club this home is awaiting a new family to make it their own. This home is unique as it has 4 large bedrooms on the second floor with the primary bedroom having a ensuite 3pc bath and a walk in closet. On the main floor is a family room along with a large formal living room and dining area with a wood burning fireplace. The kitchen over looks the backyard that offers privacy and nature all while still in town limits. The finished basement offers a rec room, 3pc bathroom, laundry room and a non-conforming bedroom. The basement also offers a walk out into the garage. The oversize garage has room for 2 cars along with storage for your lawn equipment and a storage loft. This is a large home with an exceptional back yard and is awaiting for it's new owners. Contact your favorite Realtor® for a viewing. (id:39198)
Property Details
Interior
Features
Basement Floor
Utility room
11'11'' x 12'5''Other
Bedroom
11'10'' x 9'7''3pc Bathroom
5'2'' x 10'3''Property History
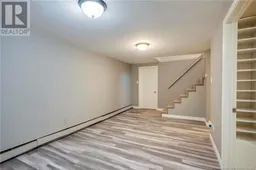 50
50
