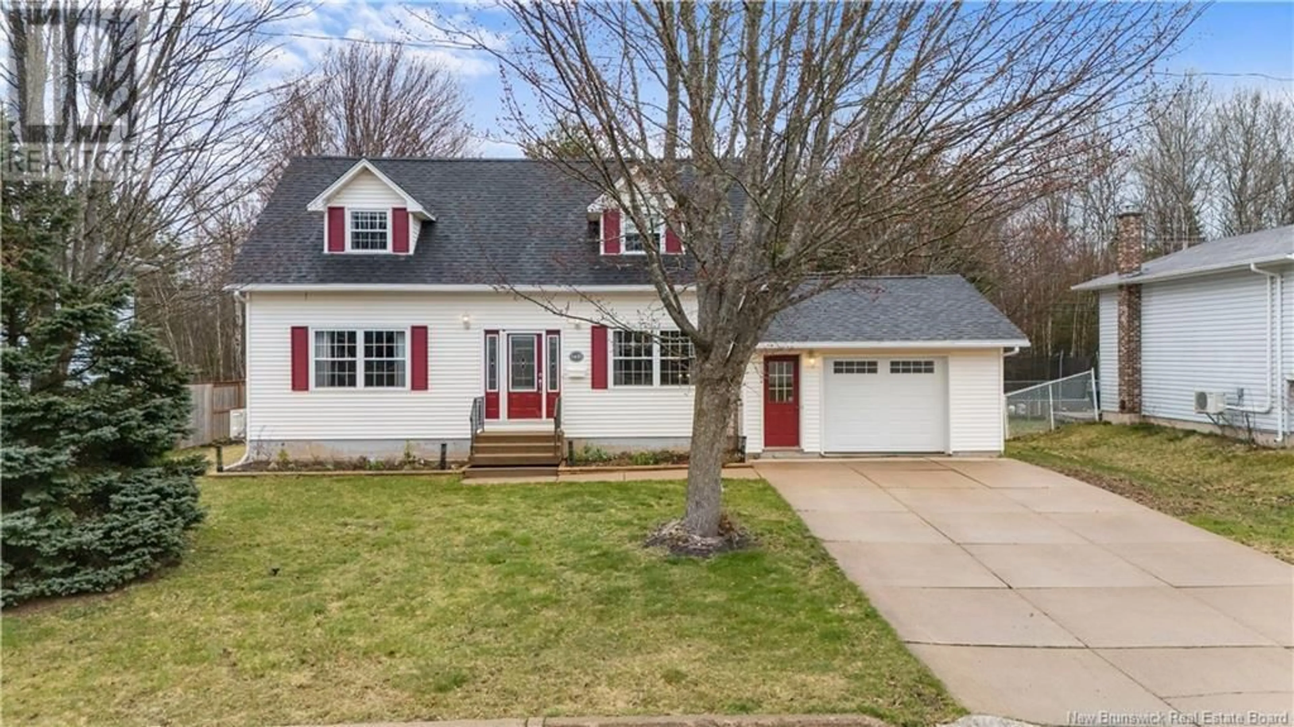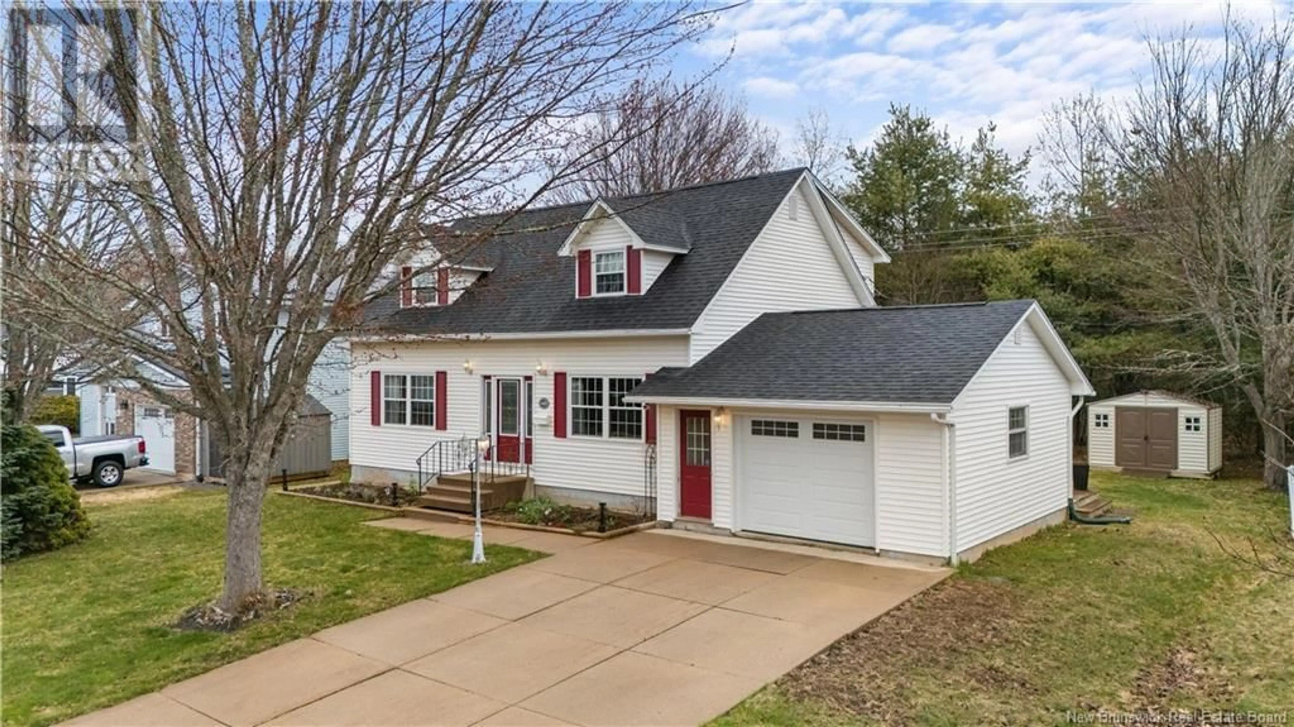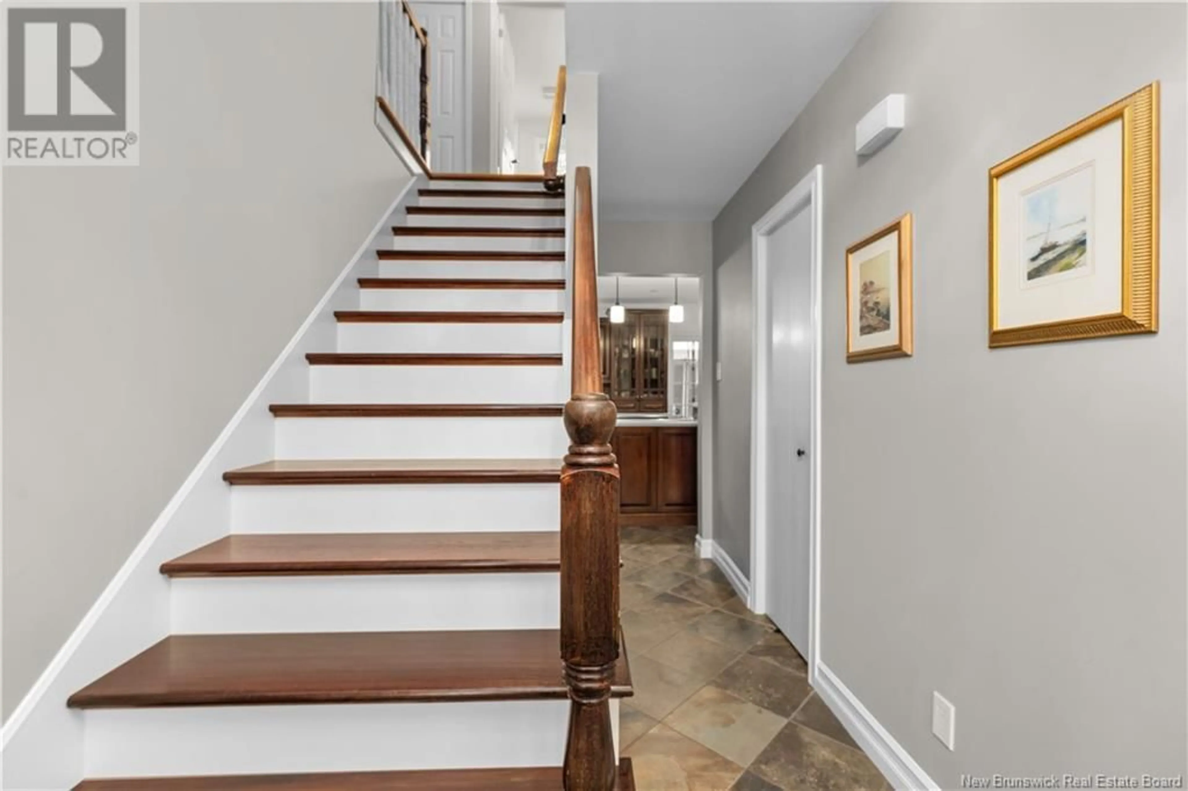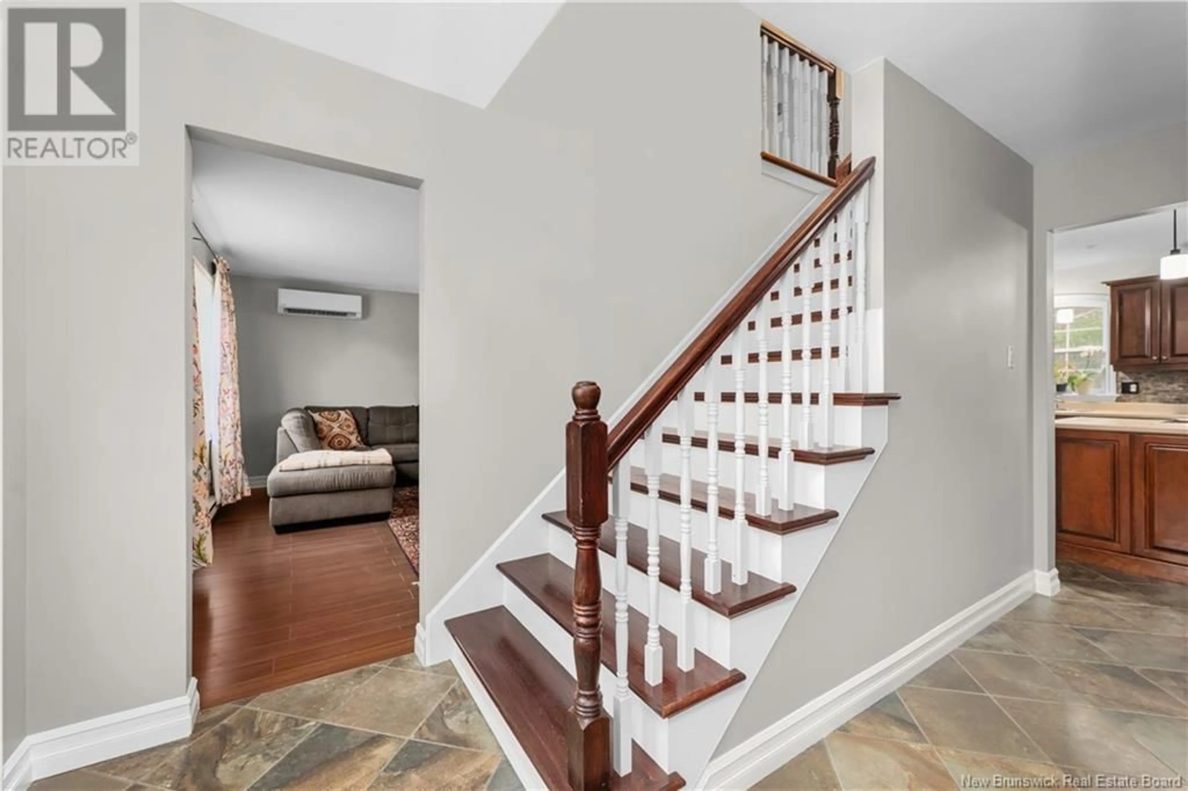43 MCDOWELL AVENUE, Riverview, New Brunswick E1B4M6
Contact us about this property
Highlights
Estimated ValueThis is the price Wahi expects this property to sell for.
The calculation is powered by our Instant Home Value Estimate, which uses current market and property price trends to estimate your home’s value with a 90% accuracy rate.Not available
Price/Sqft$274/sqft
Est. Mortgage$1,911/mo
Tax Amount ()$5,567/yr
Days On Market19 hours
Description
If youve been looking for a home that feels like home, this is it. Welcome to this charming Cape Cod-style gem in the heart of Riverview, NBa true family home that blends character, comfort, and convenience. Inside, youll find 3 bedrooms, 2.5 bathrooms, and a large kitchen that practically begs for family recipes and Sunday morning pancakes. With two living rooms, this home is perfect for spreading outone makes a cozy family hangout, and the other could be a dream-worthy home office, playroom, or formal sitting room. Youll love the updated bathrooms, the clever layout, and the storage everywhere, everything will have a home. Downstairs, the basement offers a spacious family roomperfect for movie nights or energetic kiddosand a non-conforming bedroom thats ideal for guests, hobbies. The private backyard is just calling for BBQS, hide-and-seek, or a peaceful morning coffee. The attached single-car garage keeps things tidy, practical, and snow-free. Located close to schools, parks, shopping, and on the bus route, this home is not only move-in readyits ready to welcome you home. Lets make it yours. Book your showing today! (id:39198)
Property Details
Interior
Features
Basement Floor
Storage
15'11'' x 13'6''Recreation room
14'6'' x 13'2''Bonus Room
14'4'' x 10'1''Bedroom
12'10'' x 10'1''Property History
 50
50



