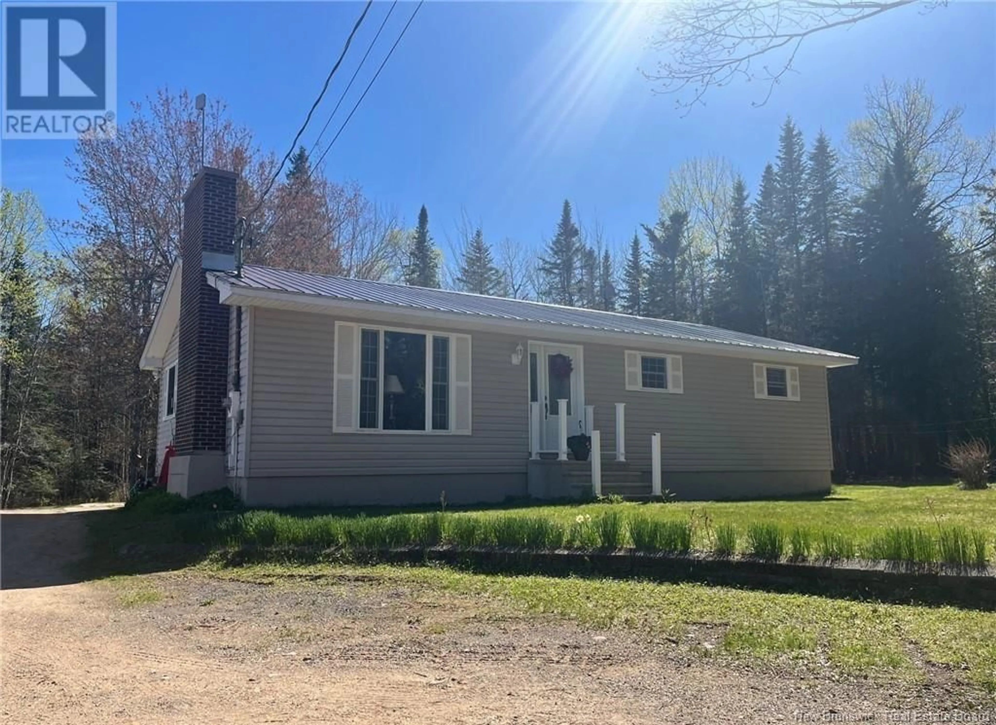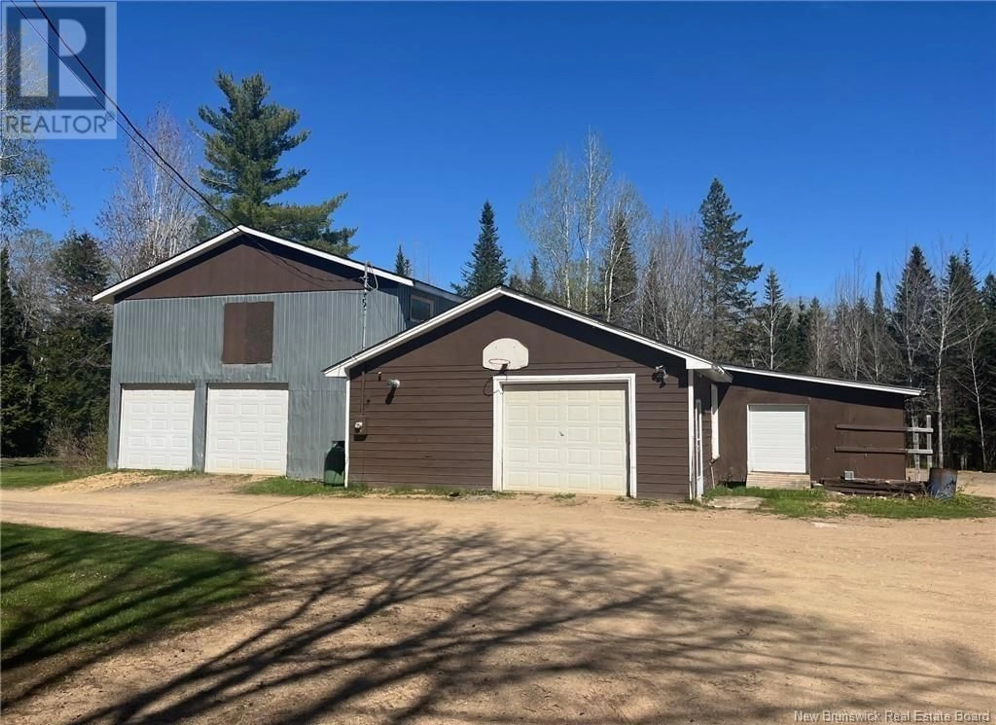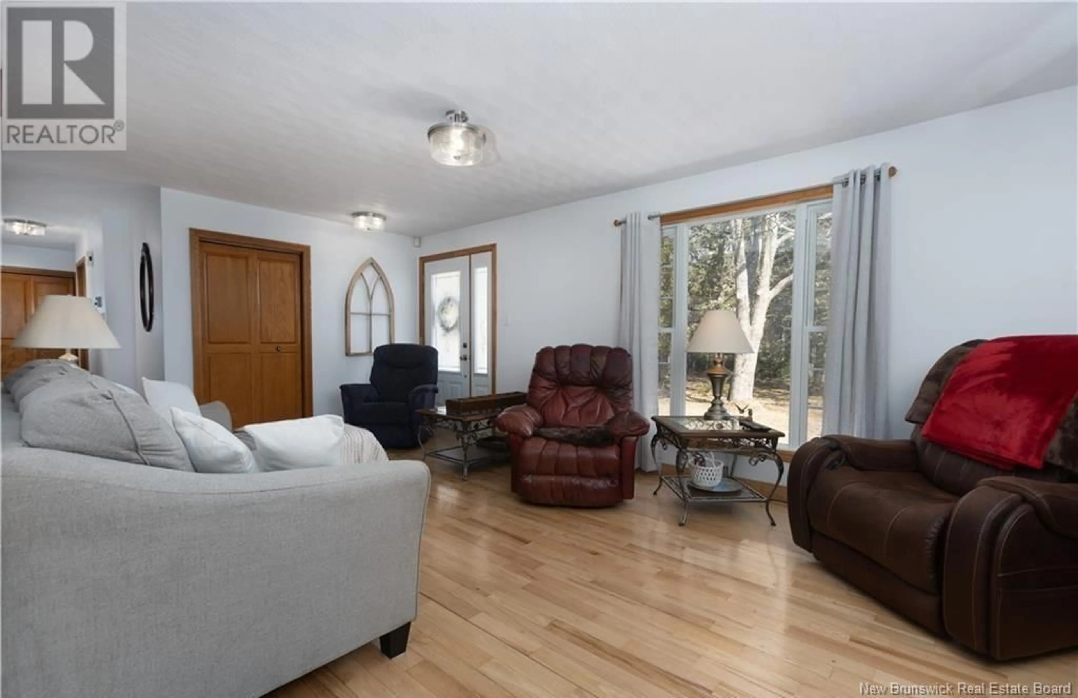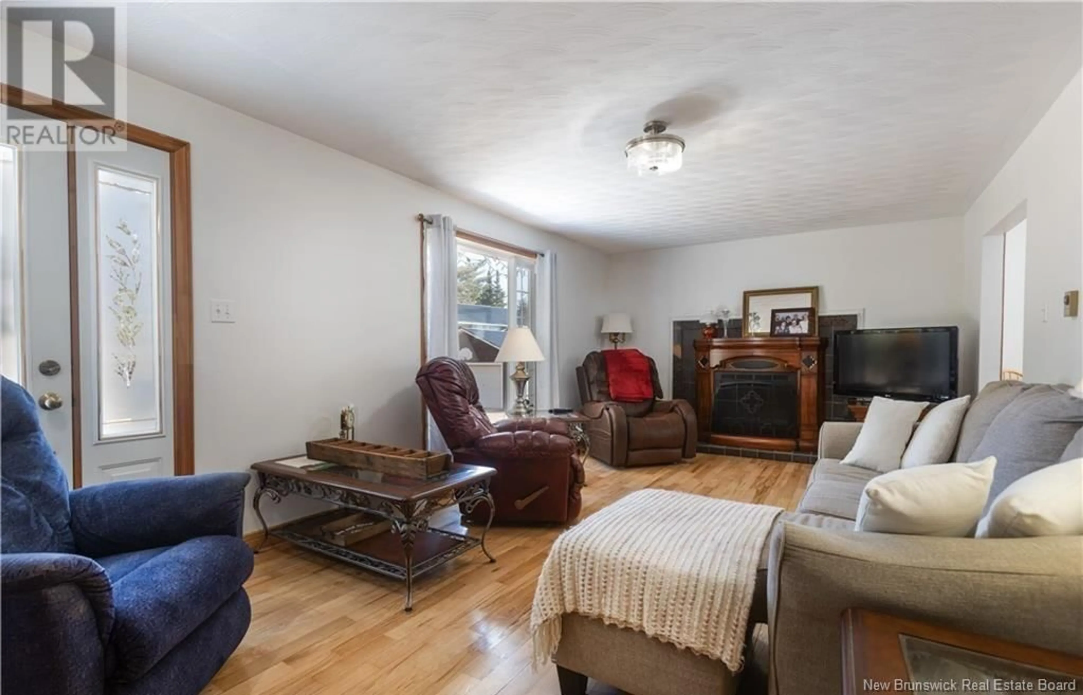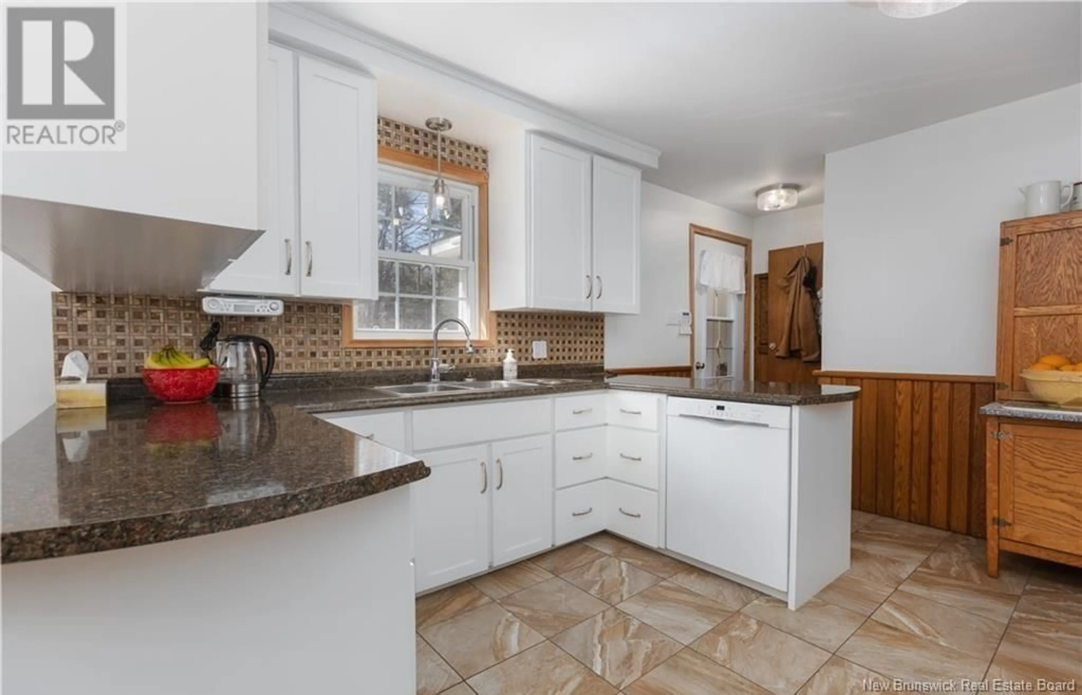4223 ROUTE 910, Shenstone, New Brunswick E4H4G8
Contact us about this property
Highlights
Estimated valueThis is the price Wahi expects this property to sell for.
The calculation is powered by our Instant Home Value Estimate, which uses current market and property price trends to estimate your home’s value with a 90% accuracy rate.Not available
Price/Sqft$355/sqft
Monthly cost
Open Calculator
Description
Well kept bungalow with a huge 3100 sq ft detached garage sitting on a private 5 acre treed lot. Main floor of the home features a nicely renovated kitchen with white cabinets, dining area, spacious living room highlighted by an electric fireplace, 3 bedrooms, updated bathroom with jet tub, and a convenient mudroom on the back . Main floor has hardwood and ceramic flooring and solid wood doors. Lower level offers a family room, bedroom, a 3 piece bath, furnace room, laundry and storage. Back deck and steps are composite decking and home has a metal roof. Enjoy the sweet gazebo over-looking your private backyard. Home has a ducted heat pump (3 years old) and wood forced air heating. Generator panel. Fridge, stove, dishwasher, washer, and dryer to remain. Outside you will find two storage sheds, lots of parking area, a large garden plot, and the oversized garage/workshop that is heated with propane and a mini split, has a 200 amp panel, and a huge loft area with decent height ceiling. Garage offers enough room to store multiple vehicles/toys/ tractor plus still room for a workshop and more storage in the loft. Enjoy this quiet and peaceful setting yet only 25 mins to town. (id:39198)
Property Details
Interior
Features
Main level Floor
Other
3pc Bathroom
6'3'' x 12'Bedroom
11'5'' x 8'Bedroom
9'10'' x 9'Property History
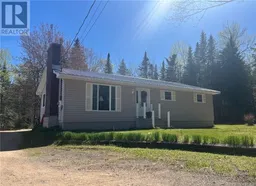 39
39
