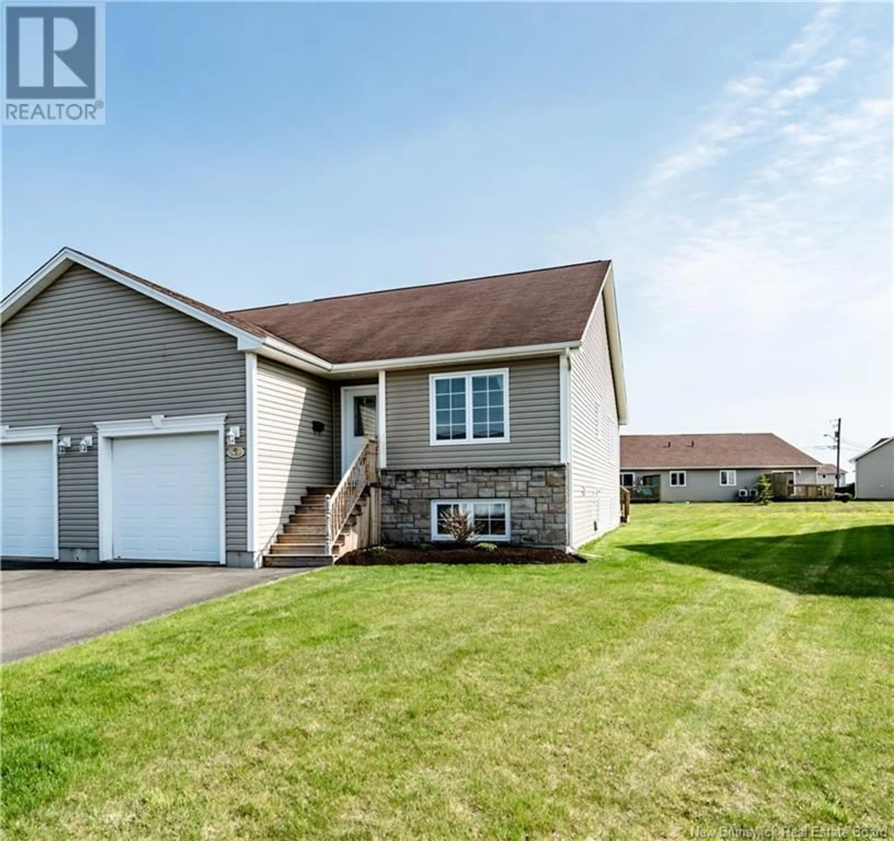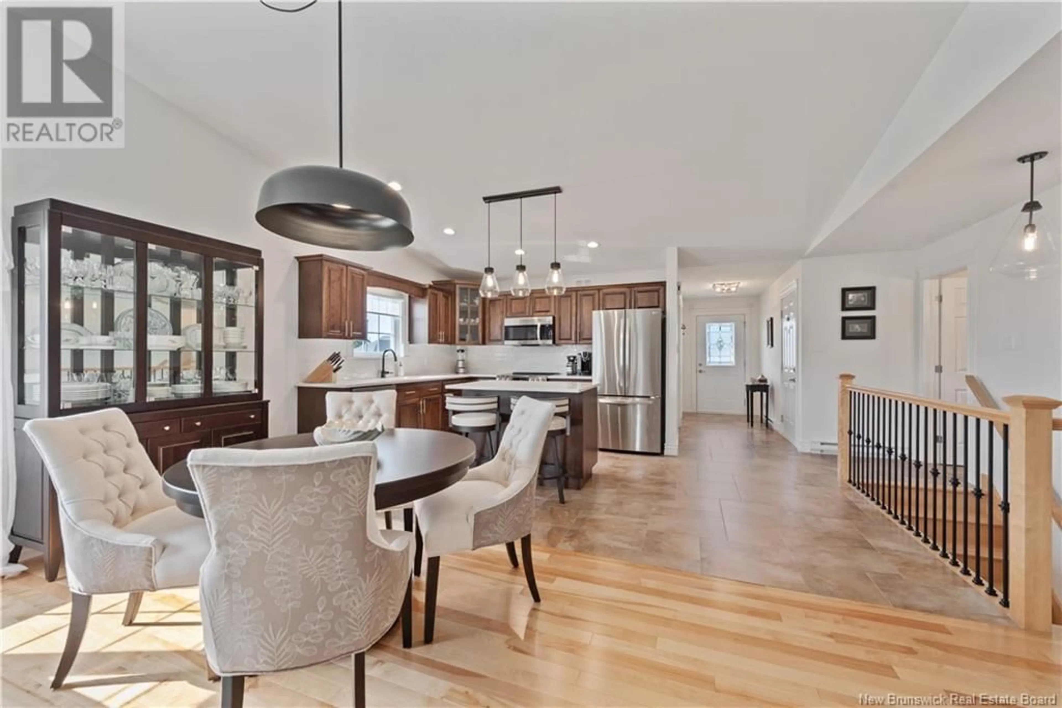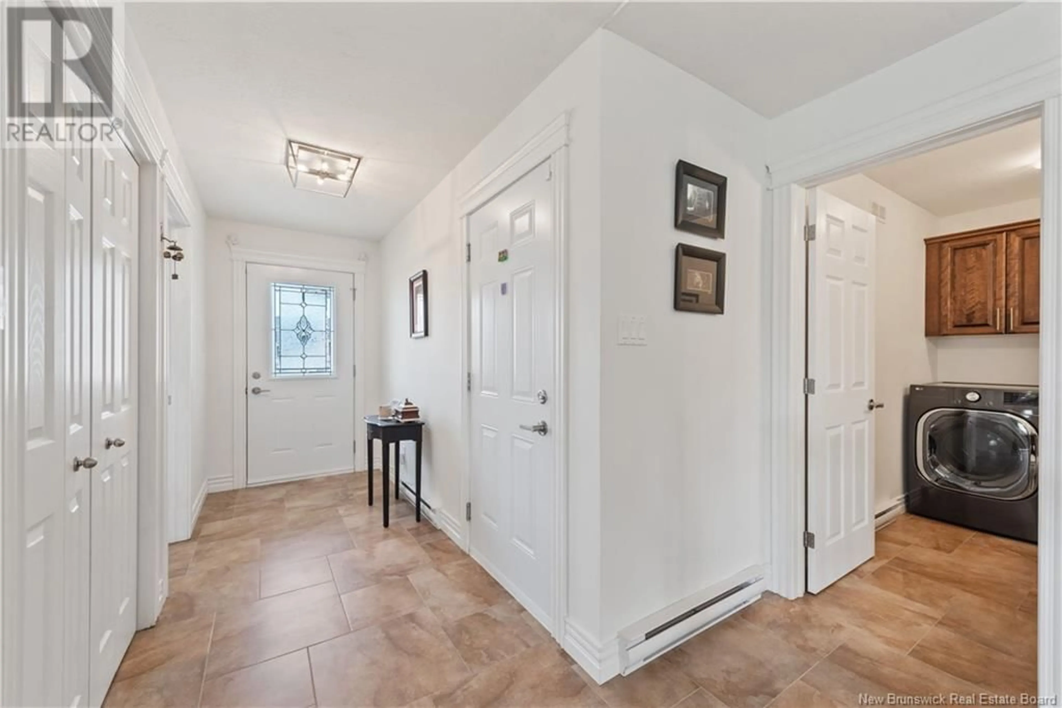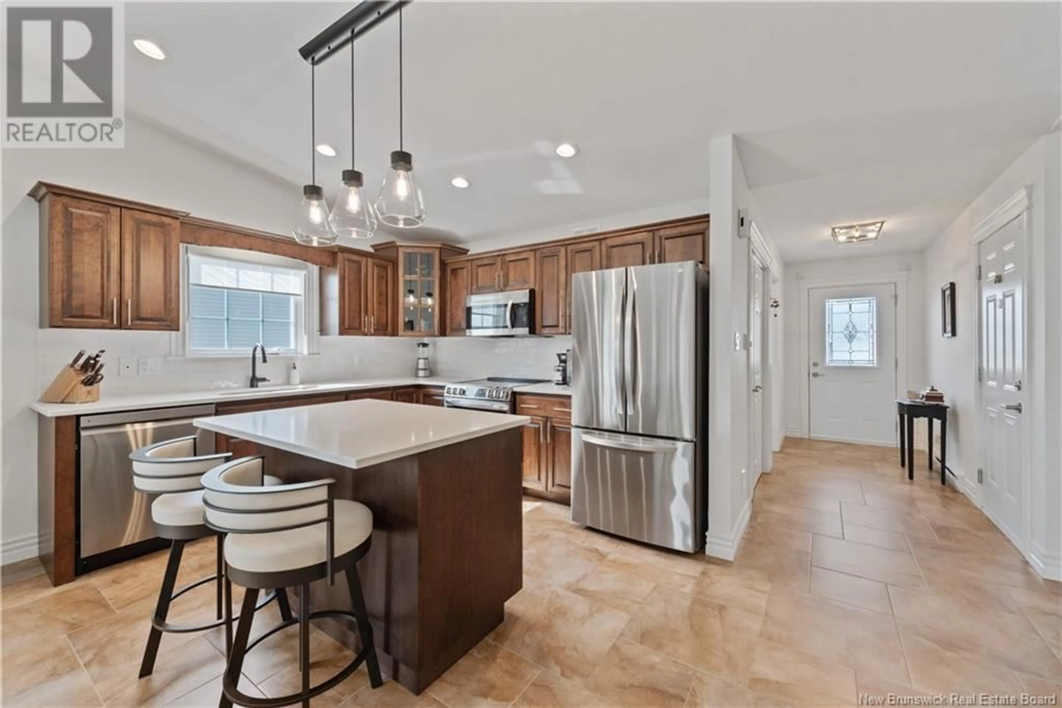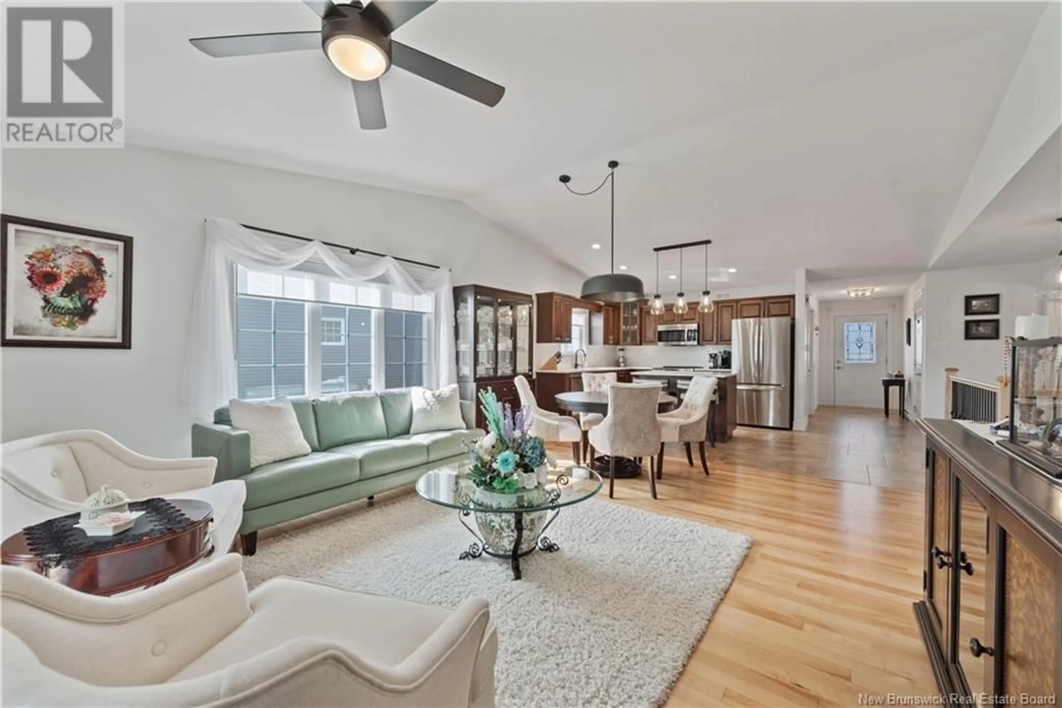42 HILLSDALE AVENUE, Riverview, New Brunswick E1B5J6
Contact us about this property
Highlights
Estimated ValueThis is the price Wahi expects this property to sell for.
The calculation is powered by our Instant Home Value Estimate, which uses current market and property price trends to estimate your home’s value with a 90% accuracy rate.Not available
Price/Sqft$322/sqft
Est. Mortgage$1,653/mo
Maintenance fees$285/mo
Tax Amount ()$4,223/yr
Days On Market24 days
Description
Welcome to 42 Hillsdale, Riverview. This immaculate condo is sure to impress with its open concept plan offering cathedral ceiling & modern finishes. Plenty of natural lighting with lots of large windows having beautiful custom blinds. Stunning kitchen/centre island with quartz and backsplash will be enjoyed while entertaining. The nice Primary bedroom has 2 closets and a 5pc ensuite for convenient living. 2 pc bathroom with main floor laundry and a second bedroom complete this main level. The finished basement has 2 bedrooms, one having a walk in closet. Nice family room and a large 4 pc bath. This lower level has plenty of storage space for a clutter free environment. This home shows very well with a popular layout in a desirable area. Book your private showing today with your REALTOR®. (id:39198)
Property Details
Interior
Features
Basement Floor
Bedroom
15'2'' x 12'6''4pc Bathroom
10'9'' x 8'5''Bedroom
12'5'' x 15'10''Family room
18'6'' x 12'9''Condo Details
Inclusions
Property History
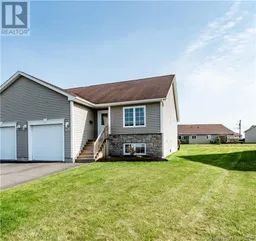 27
27
