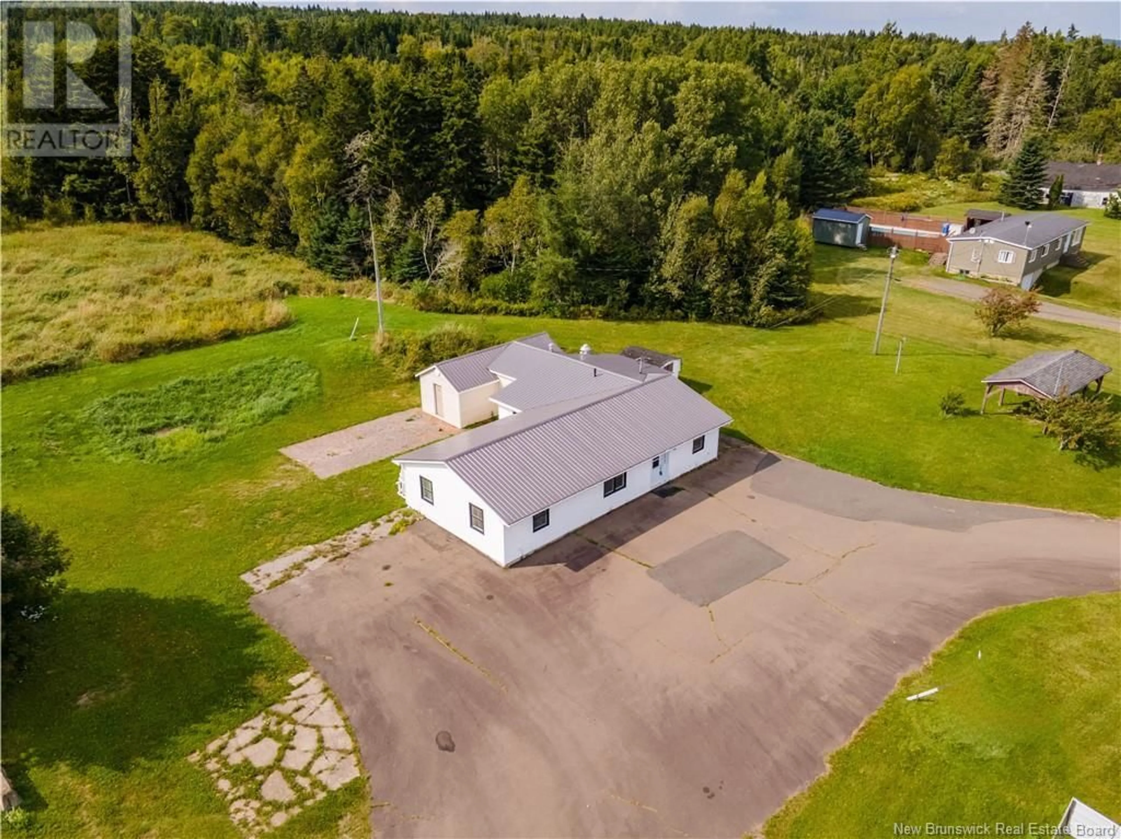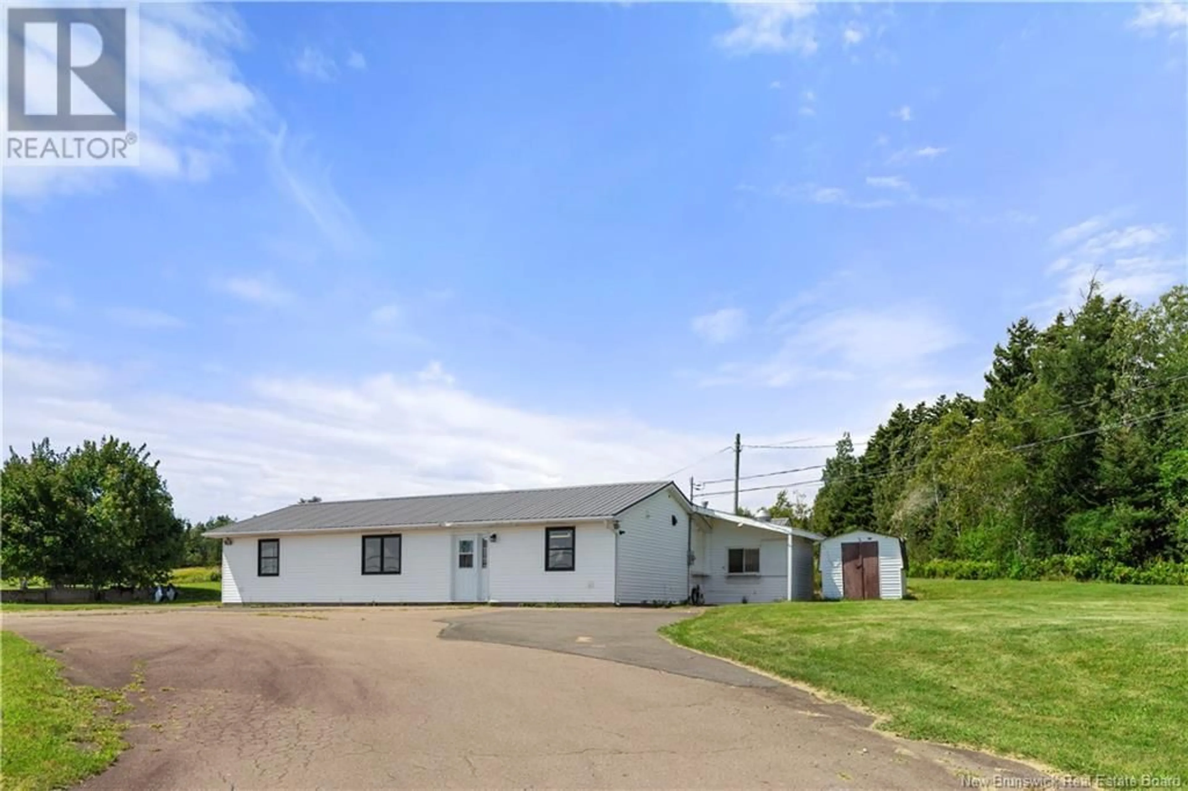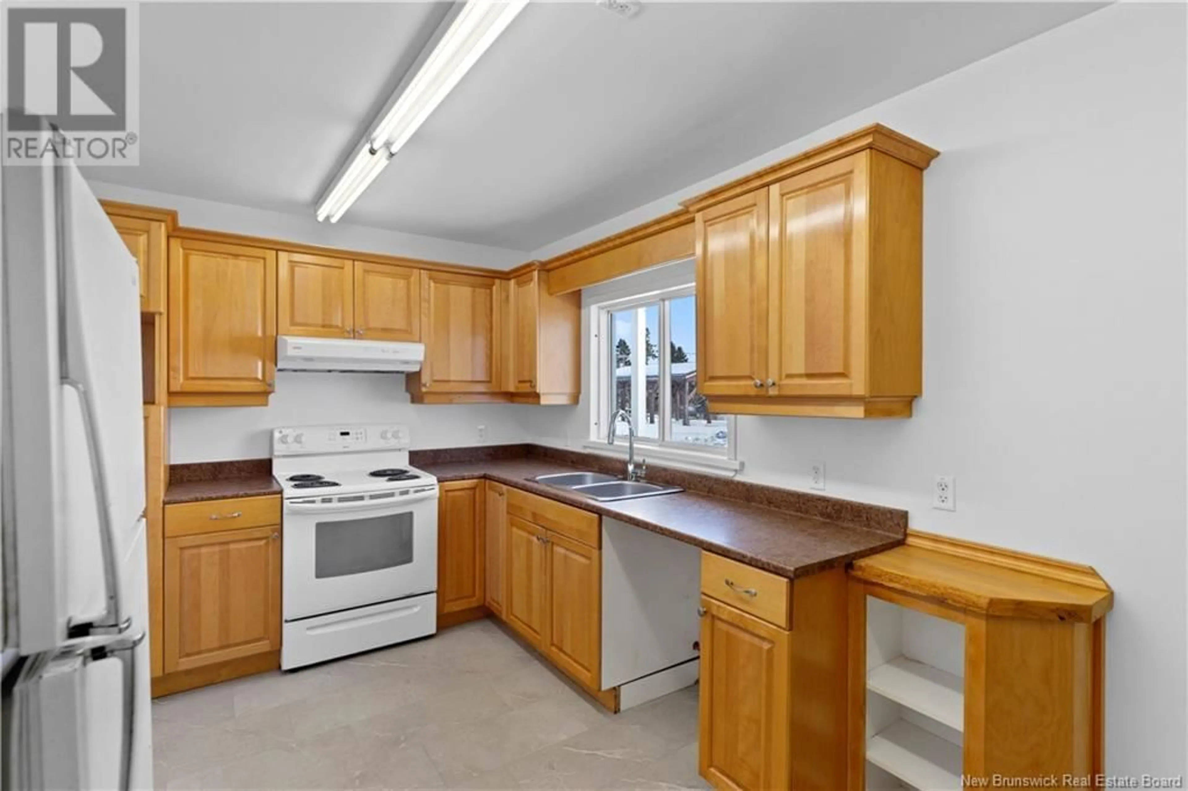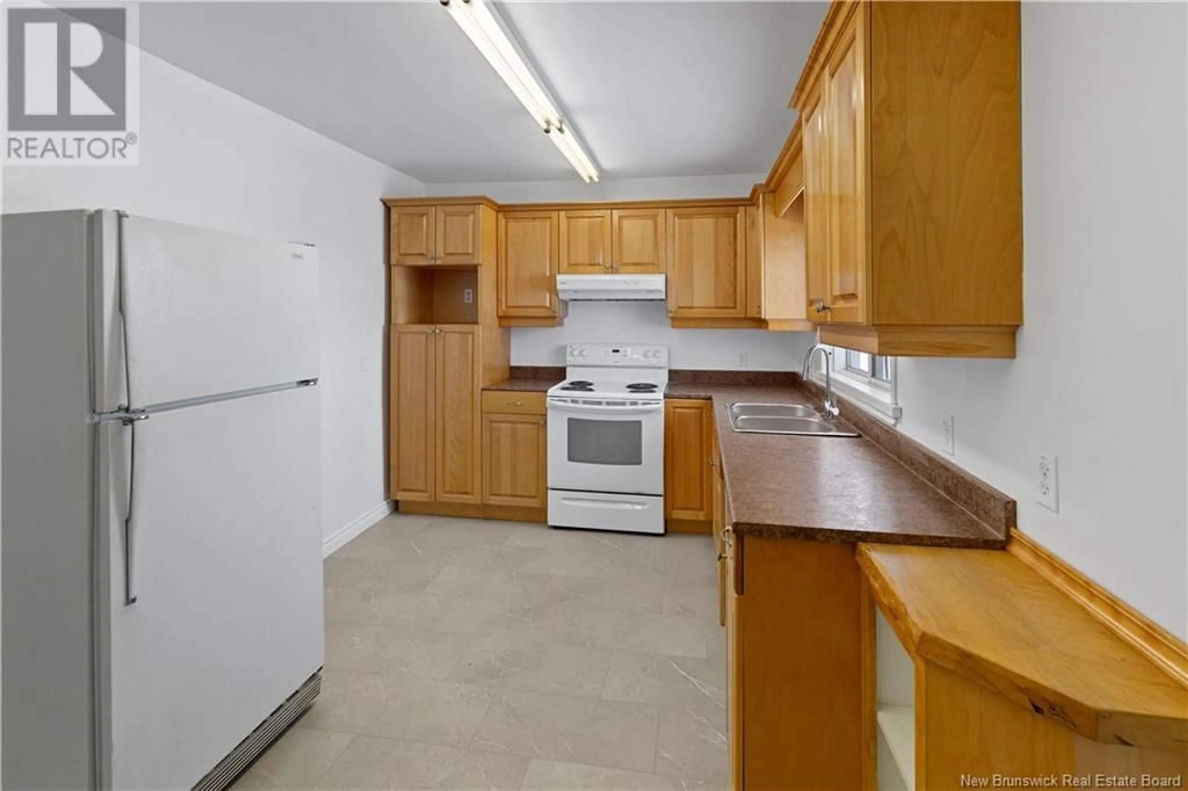4120 Route 114, Hopewell Cape, New Brunswick E4H3K2
Contact us about this property
Highlights
Estimated ValueThis is the price Wahi expects this property to sell for.
The calculation is powered by our Instant Home Value Estimate, which uses current market and property price trends to estimate your home’s value with a 90% accuracy rate.Not available
Price/Sqft$136/sqft
Est. Mortgage$1,030/mo
Tax Amount ()-
Days On Market6 days
Description
AWESOME WATER VIEW overlooking the Bay of Fundy, and just a short drive to the world famous Hopewell Rocks. This property is a prime spot for your home or even possibly a rental opportunity. Boasting over 1,700 sqft of space and nestled on a spacious lot. This amazing home is for you! Situated on a slab for easy access there is a kitchen, large open concept area, a 4pc bath and two well sized bedrooms. Recent updates include new flooring, wiring, a new pressure tank, and a hot water heater, kitchen install, and the two bedrooms and 4pc bathroom are completely new. On the exterior you have a covered gazebo eating area that could easily be screened in. Plenty of parking and room for a garden in the back. New doors and windows in 2023 and metal roof in 2021 and new flooring installed in March of 2025. Where can you get a home overlooking the water at this price? Dont miss out on this rare opportunity in a highly desirable location! Call your favorite REALTOR® today for more details. (id:39198)
Property Details
Interior
Features
Main level Floor
Dining nook
9'2'' x 10'8''Storage
11'3'' x 10'1''Storage
11'2'' x 16'10''Other
6'8'' x 10'1''Exterior
Features
Property History
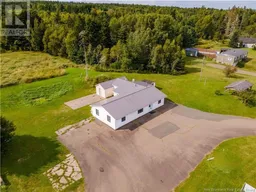 40
40
